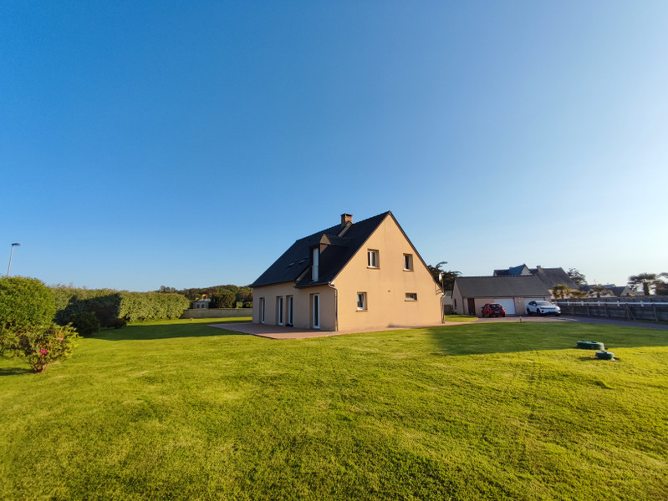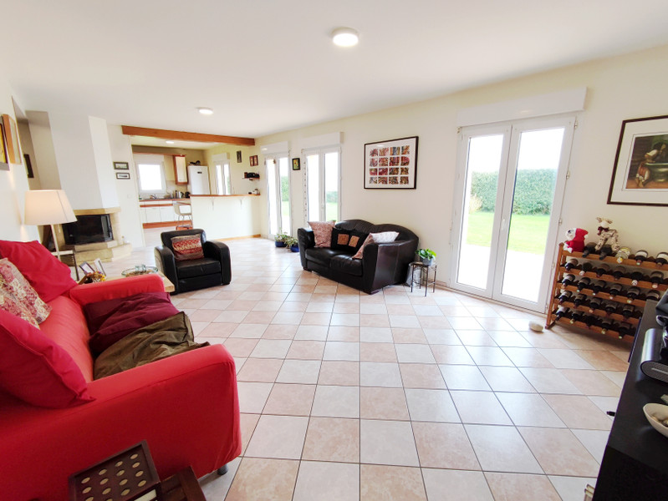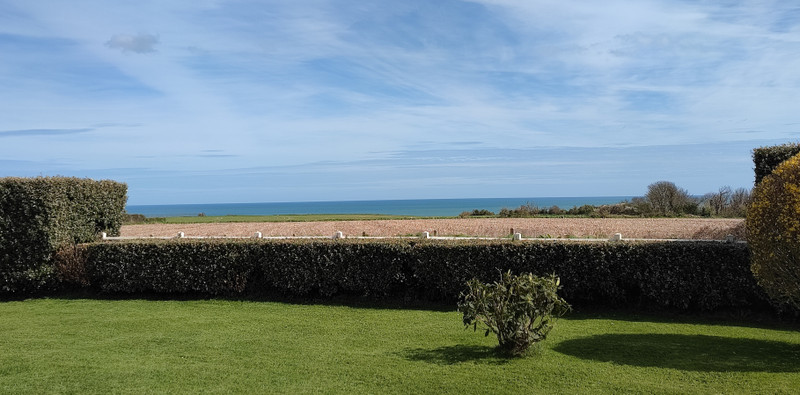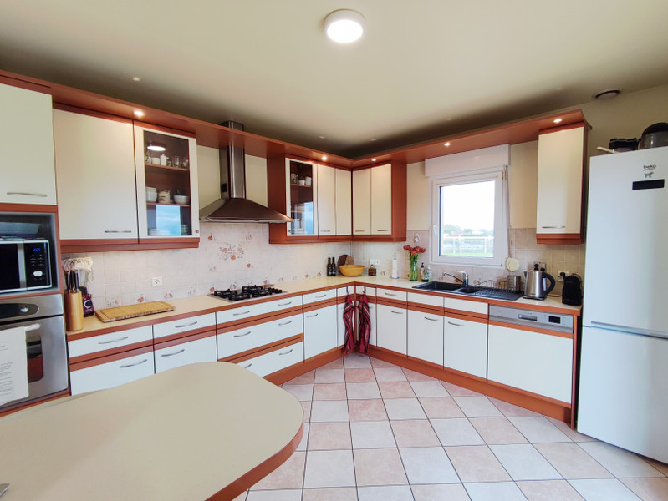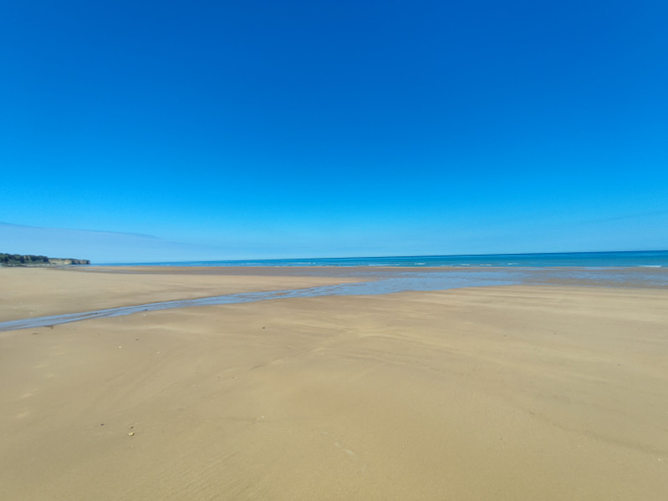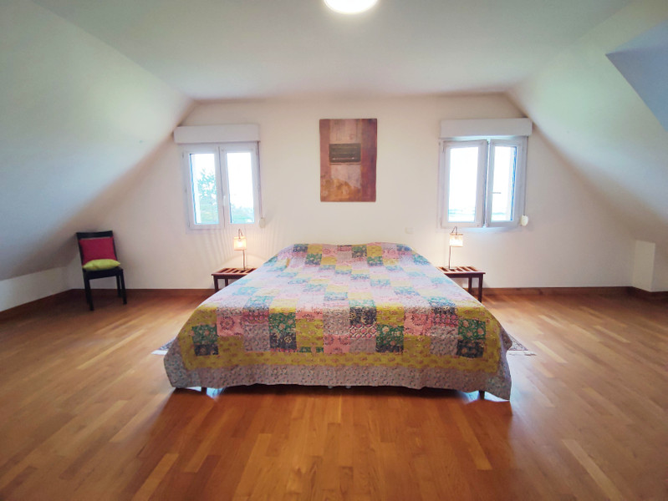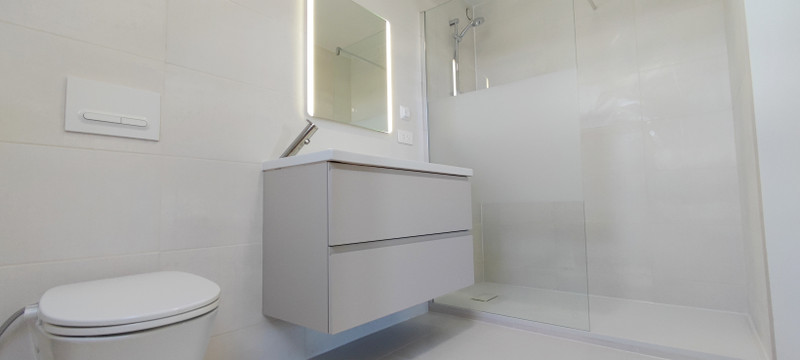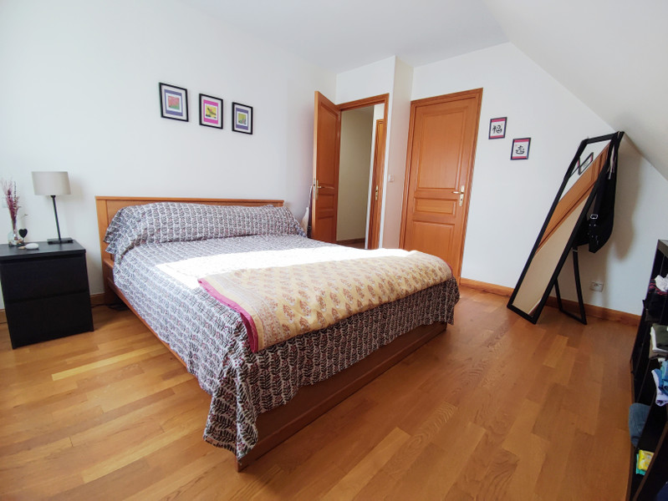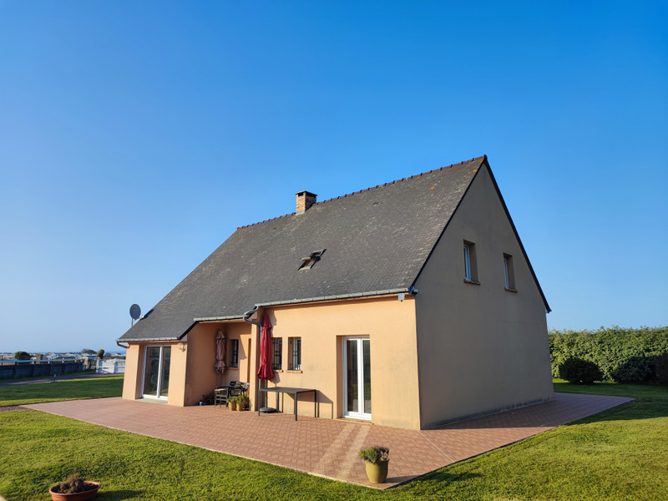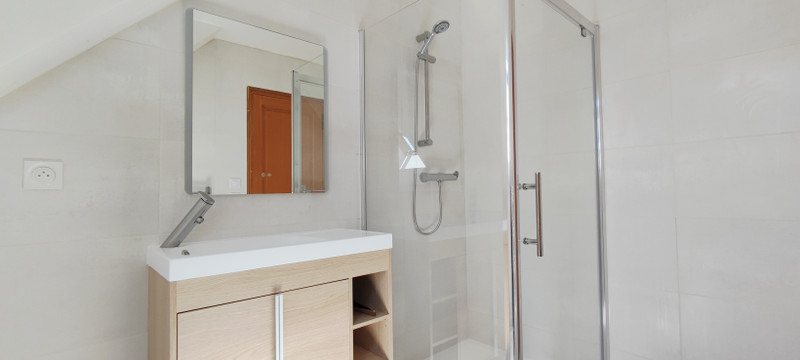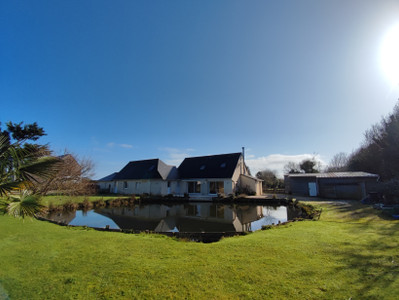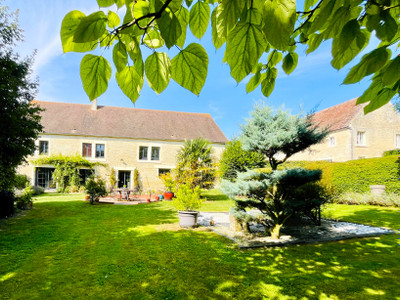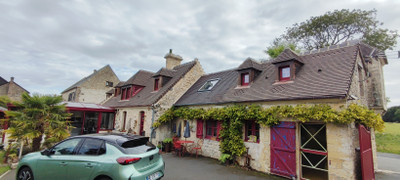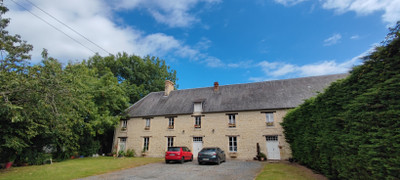8 rooms
- 4 Beds
- 3 Baths
| Floor 160m²
| Ext 2,100m²
€599,000
- £522,687**
8 rooms
- 4 Beds
- 3 Baths
| Floor 160m²
| Ext 2,100m²
Leggett. Unique. Sea views. Large house with 4 beds 3 baths. Gr/Fl living. Walk to Omaha beach and amenities.
Sea View Home for Sale – Omaha Beach, Normandy
Rare chance to own a Normandy property with panoramic sea views, set above the world-famous D-Day Omaha Beach. Ideal as a family home, holiday retreat, gîte or B&B, and just a short walk to the beach, shops and restaurants.
Ground floor: Bright open-plan living/dining area with fitted kitchen, underfloor heating, and log burner. Four French doors open to a large terrace—perfect for outdoor dining while enjoying the sea views. Bedroom with access to rear terrace, full bathroom with Italian shower, mist-free mirror and UF heating. Large utility room with potential as extra bedroom or sunroom/ formal dining room.
First floor: Three bedrooms, two with en-suite shower rooms UF heating, plus two WC's, loft storage.
Exterior: Electric gated entrance, parking for 3–4 cars, double garage and workshop, terraces front and back. Double glazing, rolling shutters, and gas central heating. Don't' hesitate to contact me for further information.
Privileged location for this spacious modern home overlooking the sea above Omaha Beach. Many museums and historical tourist sites within easy reach of the property. Walk to Omaha beach and amenities/museum/restaurants. Very well connected having access to an Airport and two Ferry ports (Caen and Cherbourg) within an hour. Paris can be reached in a little over two hours by train from Bayeux, just 20 mins drive from the house. The property is currently laid out as follows. Ground floor: Entrance, open plan living area with kitchen-diner offering spectacular sea views. This area has underfloor central heating. Bedroom, bathroom and large room of 22 m2 with sliding doors to the rear terrace. This could easily be converted to another ground floor bedroom with ensuite, a formal dining room or sunroom. First floor: 3 bedrooms, two of them with ensuite shower rooms. 2 x W.C. Loft storage. 3 contemporary bathrooms (Porcelanosa). with underfloor heating, mist-free mirrors, italian showers. Outside, the house is surrounded by tiled terrace and lawn offering spectacular views to the sea and countryside. Electric gated entrance and driveway lead to the separate double garage and workshop of 50m2 featuring a 7.2kw electric car charging station. Equipped with water and electricity this has potential be converted to further accommodation (gite), subject to obtaining permission. 2157m2 plot with robot mower to take the strain. Don't hesitate to contact me.
------
Information about risks to which this property is exposed is available on the Géorisques website : https://www.georisques.gouv.fr
[Read the complete description]
Your request has been sent
A problem has occurred. Please try again.














