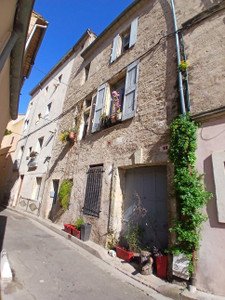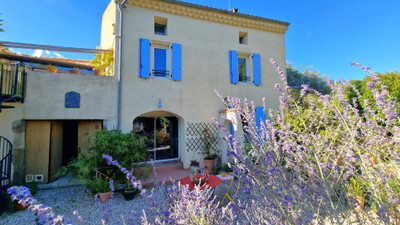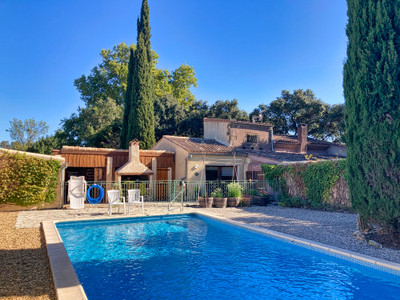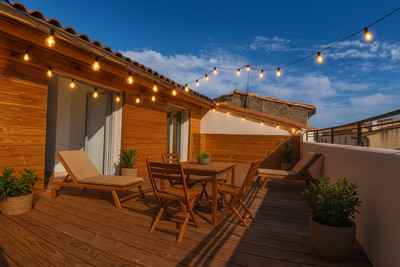14 rooms
- 8 Beds
- 4 Baths
| Floor 380m²
| Ext 900m²
€390,000
- £338,949**
14 rooms
- 8 Beds
- 4 Baths
| Floor 380m²
| Ext 900m²

Ref. : A17023
|
EXCLUSIVE
Substantial character stone property in beautiful village location.
Substantial old character building on the edge of a historic village and surrounded by the beautiful countryside of the Parc Naturel du Haut Languedoc.
The property was originally part of the old Romanesque abbey of St Pierre aux Liens.
The historic building offers around 380 m2 of living space over 3 floors with a private walled garden and courtyard plus large terrace overlooking the garden.
It can easily be divided up into separate living spaces / apartments. Some of the rooms have fireplaces and beautiful, architectural features including vaulted ceilings on the ground floor and an old stone staircase leading from the terrace to the courtyard.
The enclosed garden has a basin which is fed by a spring that flows all year round with reminders that the village is on the route to St Jacques de Compostela.
To the side of the garden you find a large counter-current jacuzzi spa plus 2 additional small outbuildings.
The building of around 380 m2 consists of:
GROUND FLOOR
There are 2 entrances to access the building, one entrance from the village road leading onto a vaulted reception room the other entrance from the side of the house opening to the courtyard and stone stairs leading to the terrace and doors on the 1st floor living space. From the road you enter the house into a large reception room with a fireplace, next to the fireplace there is a small pantry perfect for storing wine. From the 1st reception room there are to further good-sized rooms, one setup as a kitchen diner the other as 2nd reception room with French doors leading to the garden and a separate opening to a garden room with large glass windows opening up to the courtyard. On the ground floor you also find a good-sized utility room and separate toilet plus the main staircase leading to the first floor.
FIRST FLOOR
On the first floor all rooms lead of from a large hallway including 3 good sized double bedrooms of which one has an ensuite shower room and 2 have fireplaces. There also is a separate good sized office room. On the same floor you find the kitchen diner with wood burning stove and French doors leading onto a large terrace overlook the mature walled garden. Off the hallway there also a separate guest toilet. All room on the first floor are connect to a central heating system.
SECOND FLOOR
Continuing from the main staircase the second floor currently has 6 double bedrooms one with ensuite shower room another with ensuite bathroom plus and additional separate shower room. Again all of the rooms are connect to the central heating system and lead of a generous hallway.
Mains water supply and drainage
Hot water supplied by two electric heaters
Recent electricity, plumbing and roofing
Gas central heating system
OUTBUILDINGS
From the garden you find two small outbuildings which can be used as wood store or workshop. In addition there is a covered area where you find a large jacuzzi with counter current.
GARDEN
Beautiful walled garden stocked with mature plants and basin fed by spring. Next to the garden you find a good-sized courtyard and old stone staircase leading to the first floor and terrace.
ADDITIONAL LAND
Just 5 mins walk away there is a good sized vegetable plot including its own well.
1 hour drive away from Montpellier and the village is served by a mobile grocery van.
Ground Floor: 143 m2
- Reception room 1 with fireplace 35 m2
- Reception room 2 28 m2
- Garden room 32 m2
- Kitchen diner with fireplace 33 m2
- Utility room 15 m2
- Pantry
- Guest toilet
First Floor (excluding terrace): 122 m2
- Bedroom 1 16 m2
- Bedroom 2 with fireplace 20 m2
- Office 19 m2
- Bedroom 3 with shower room 16 m2
- Separate guest toilet
- Large hallway 19 m2
- Kitchen diner with wood burning stove 32 m2
- Terrace 38 m2
Second Floor: 109 m2
- Bedroom 4 17 m2
- Bedroom 5 13 m2
- Bedroom 6 21 m2
- Bathroom 17 m2
- Bedroom 7 10 m2
- Bedroom 8 12 m2
- Shower room
- Hallway 19 m2
Outbuildings
- 3 outbuildings, one partially open with a jacuzzi spa
Main Plot 600 m2
Additional plot: 920 m2
------
Information about risks to which this property is exposed is available on the Géorisques website : https://www.georisques.gouv.fr
[Read the complete description]
 Ref. : A17023
| EXCLUSIVE
Ref. : A17023
| EXCLUSIVE
Your request has been sent
A problem has occurred. Please try again.














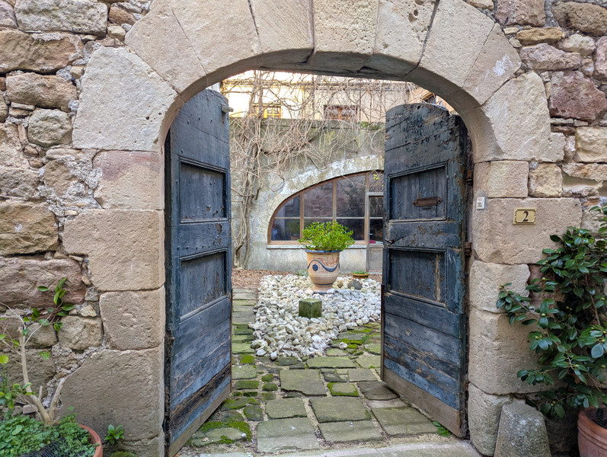
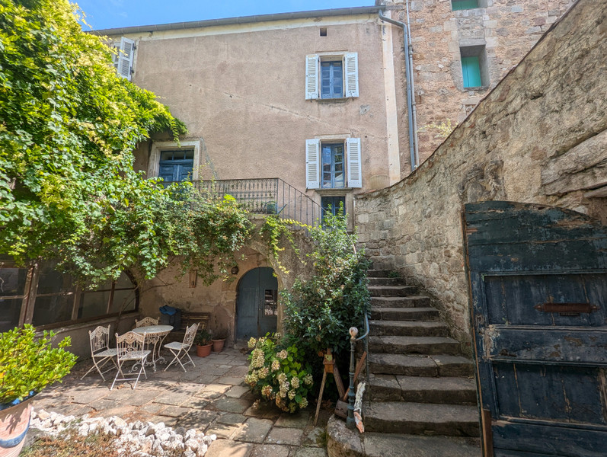
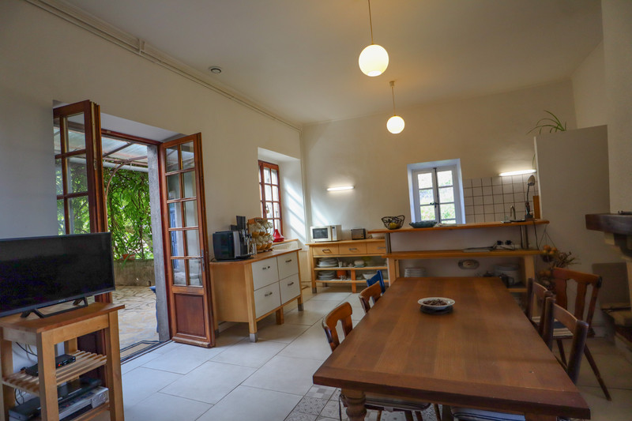
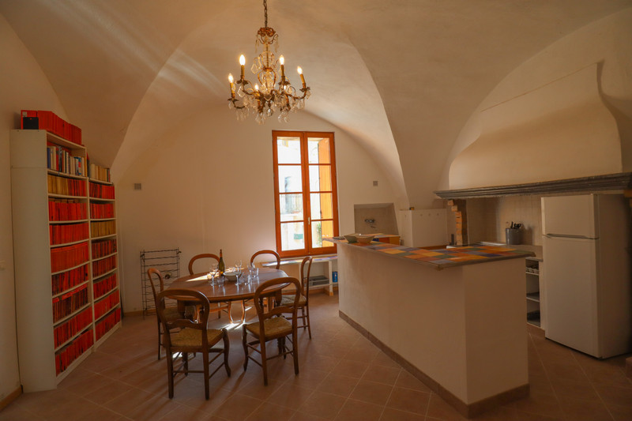
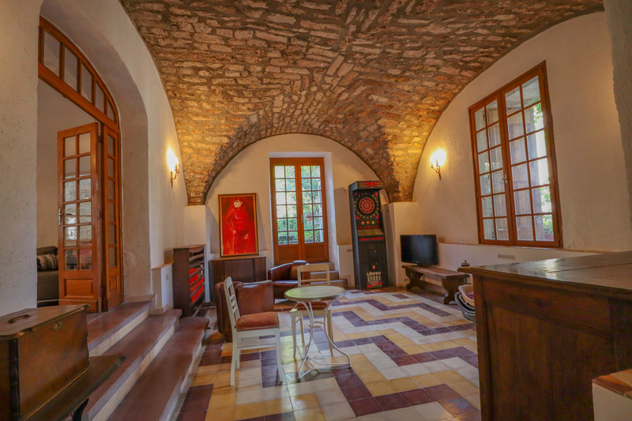
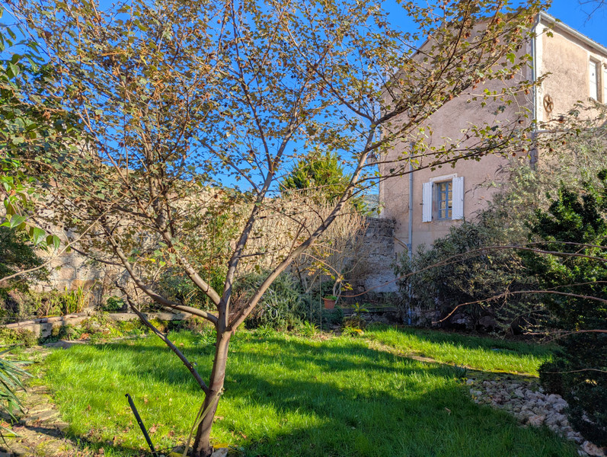
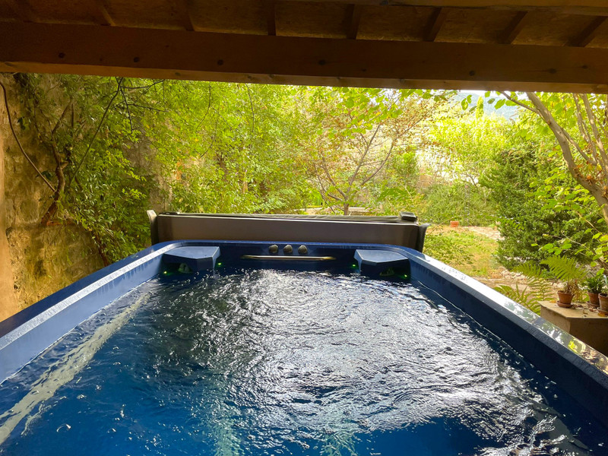
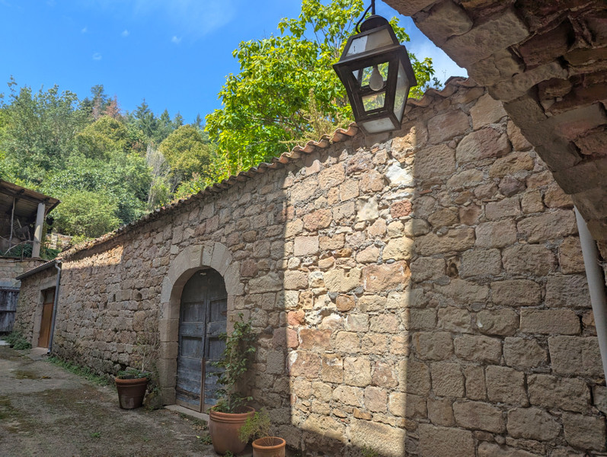
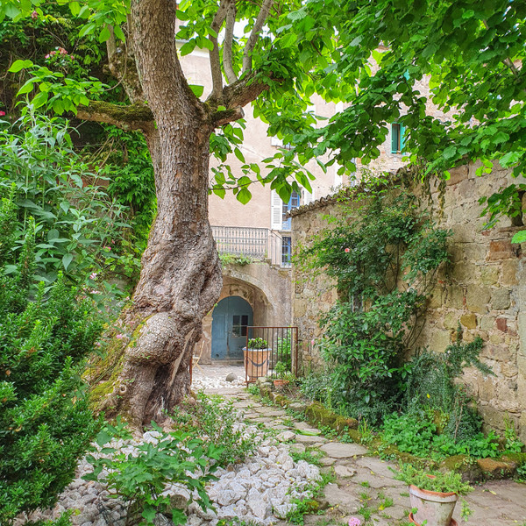
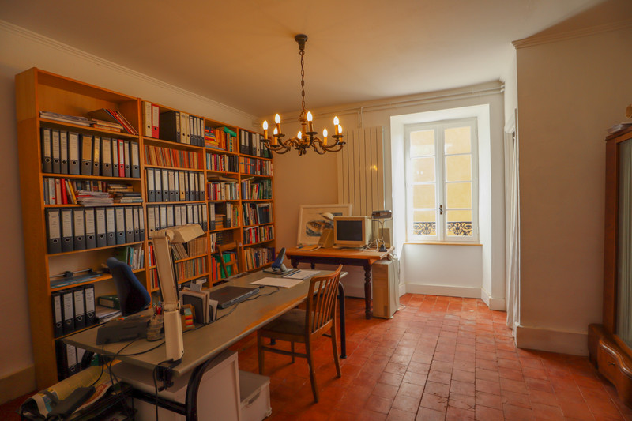
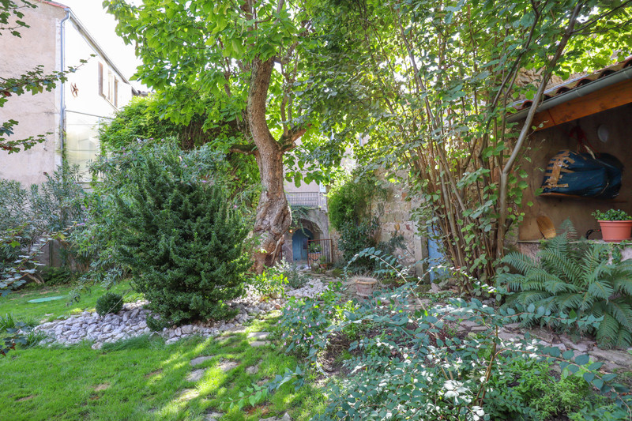
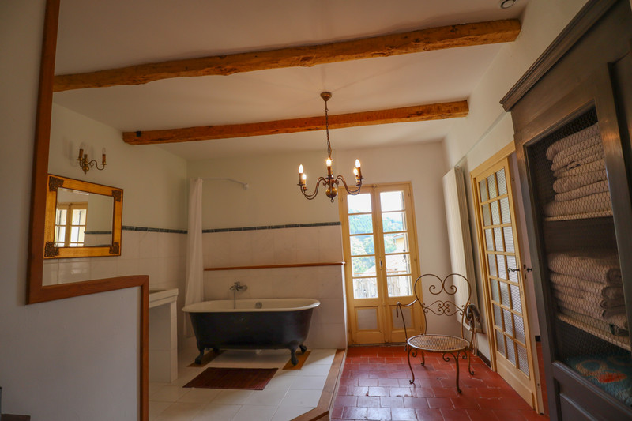
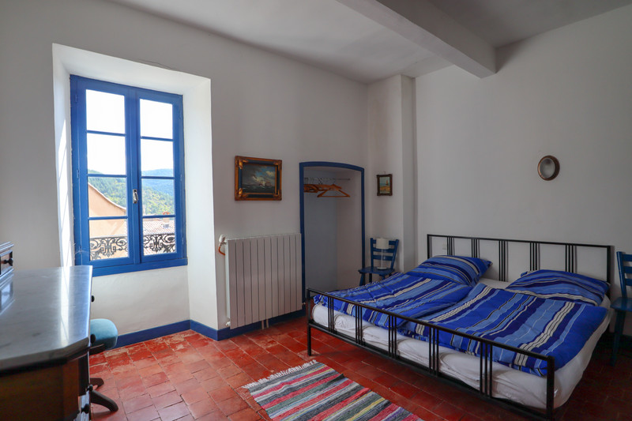













 Ref. : A17023
|
Ref. : A17023
| 














