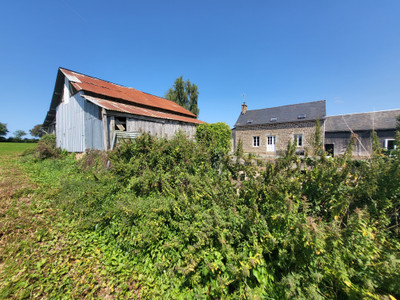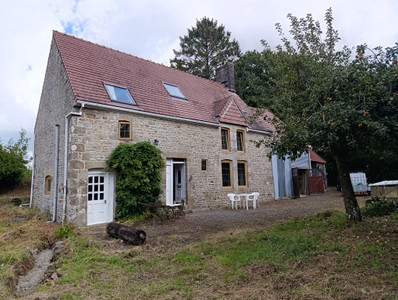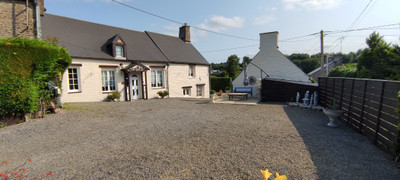6 rooms
- 4 Beds
- 1 Bath
| Floor 179m²
| Ext 1,316m²
€150,000
- £130,890**
6 rooms
- 4 Beds
- 1 Bath
| Floor 179m²
| Ext 1,316m²
UNDER OFFER-Ideal rural location for a large house with annexe suitable for a letting. New heating required,
A super location for a future permanent home for family in France with potential for a little revenue if wanted.
There is a delightful double aspect kitchen overlooking land to the south and west. There is a Character granite lintel in the very large lounge.
At the rear of the house on the groundfloor is a very useful space for a workshop, craft room, childrens room or and additional ground floor bedroom.
Stairs lead to 3 bedrooms on the first floor all sizeable, of which one is very large, 40 m². The converted loft above is also a huge 40 m², large and airy, a bonus room for a family guest room or simply storage.
The house benefits from a conforming septic tank, and mains water.
Double glazing and a new heating system required.
The gite is a separate building and is ready to go and fully furnished and has good potential earnings for an entrepreneur though its not presently let by the owners.
Optic fibre is deployable in the area.
A stone and breeze block house under a natural slate and fiber cement roof composed of:
- on the ground floor: entrance, fitted and equipped kitchen, living room with fireplace, boiler room, studio, storage room, bathroom, WC and shower.
- upstairs: four bedrooms and a WC
- above: a loft bedroom
* A gite in a detached building composed of:
- on the ground floor: kitchen, open dining room with fireplace
- upstairs: a bedroom and bathroom with WC.
Land kept naturally, and a garage.
------
Information about risks to which this property is exposed is available on the Géorisques website : https://www.georisques.gouv.fr
[Read the complete description]
Your request has been sent
A problem has occurred. Please try again.














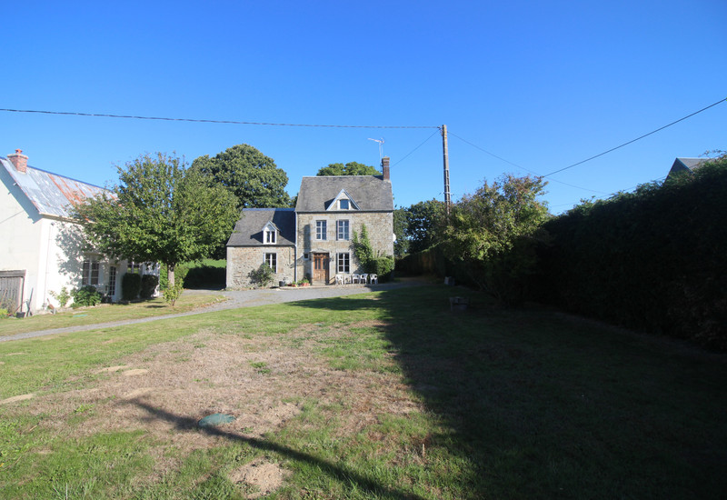
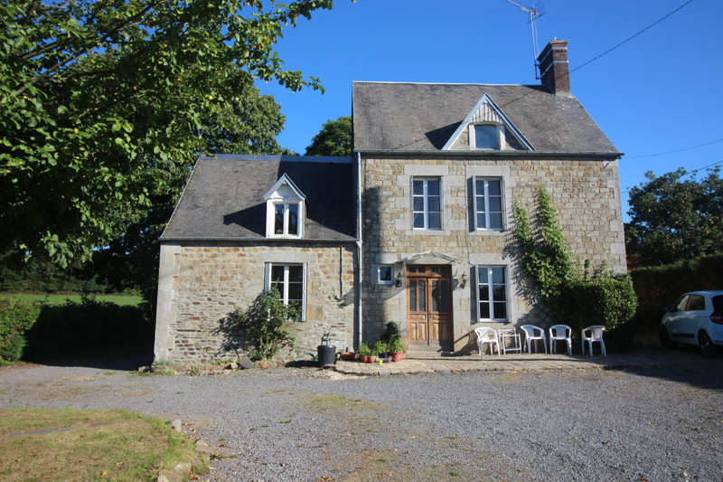
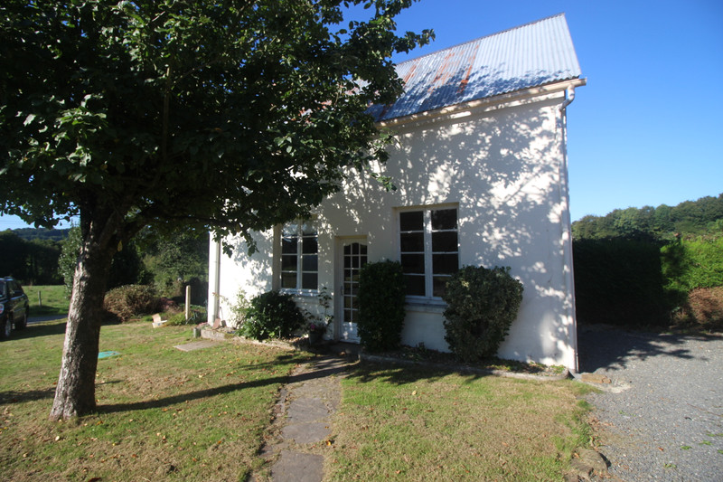
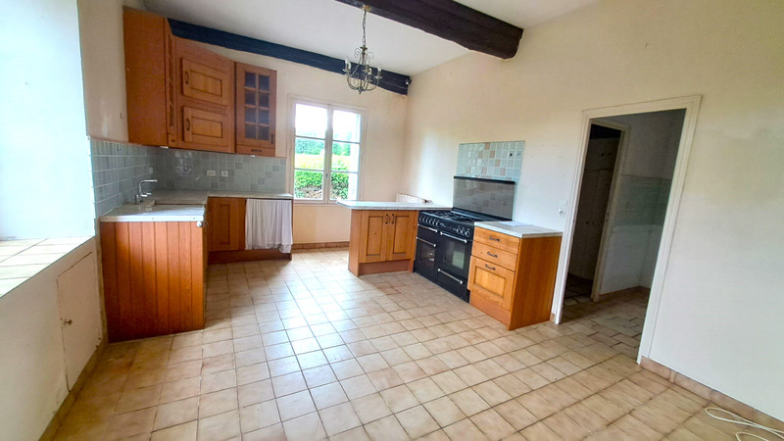
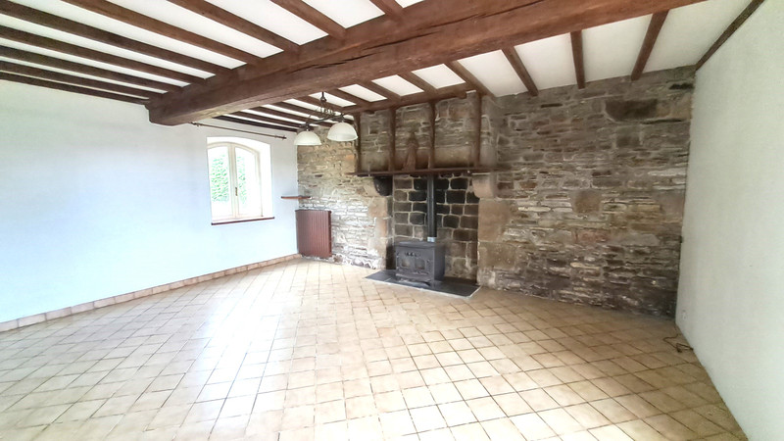
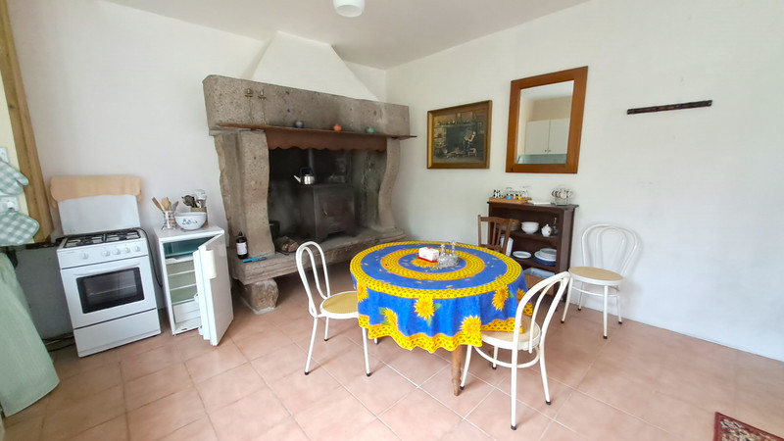
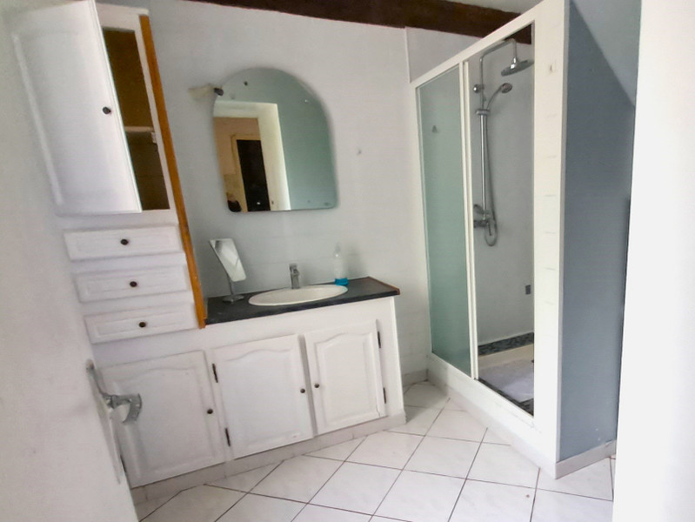
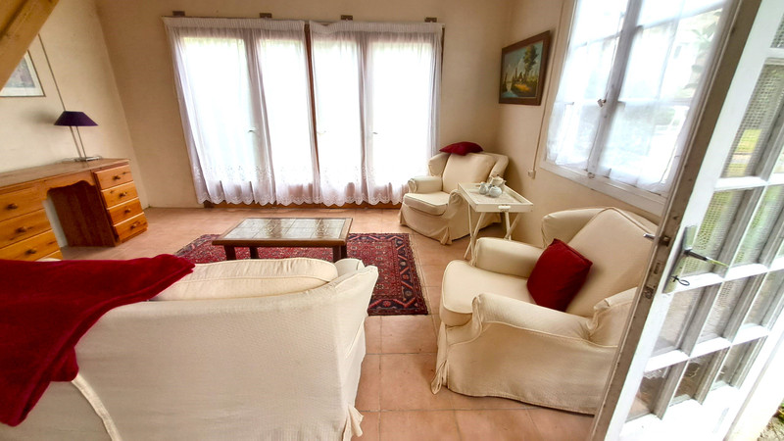
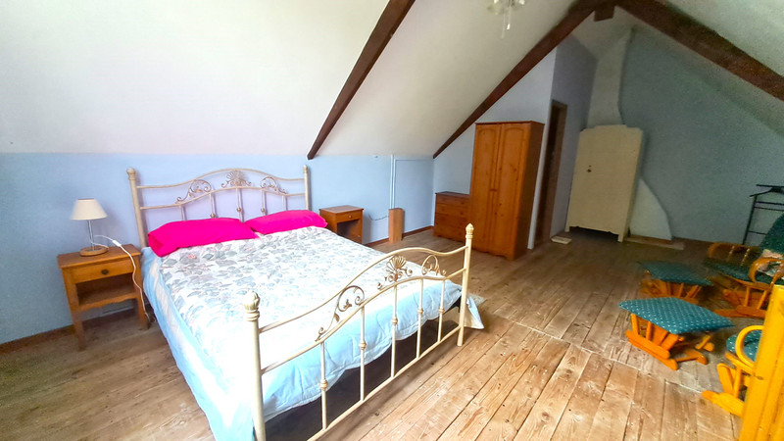
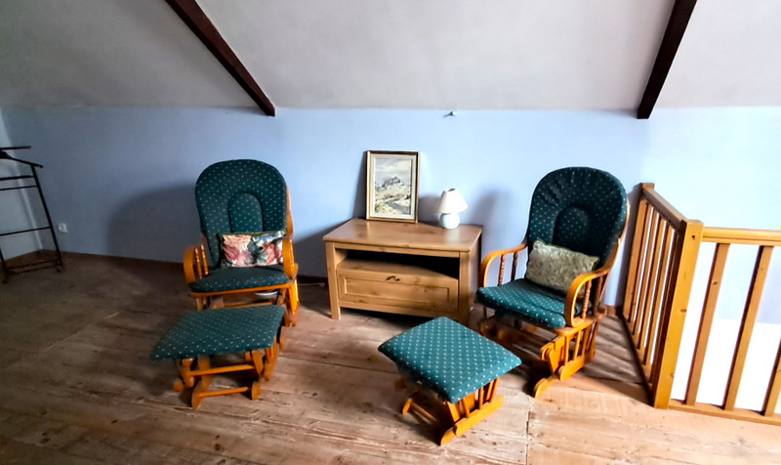























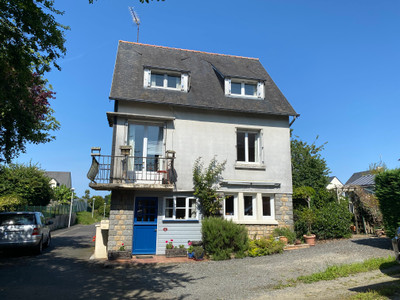
 Ref. : A38359KIW50
|
Ref. : A38359KIW50
| 