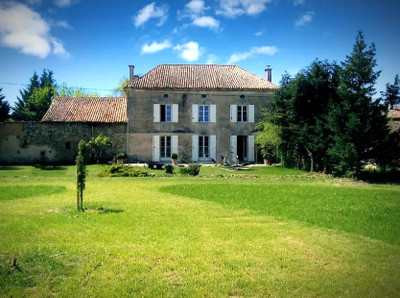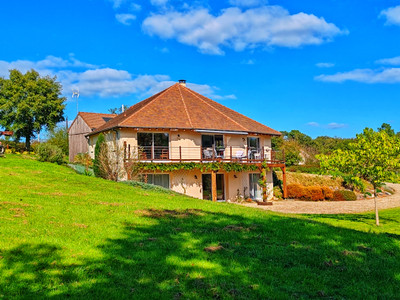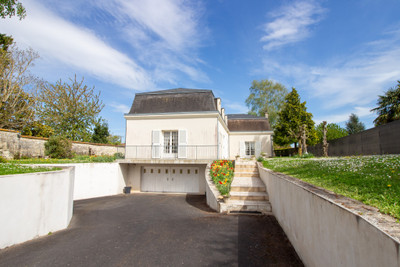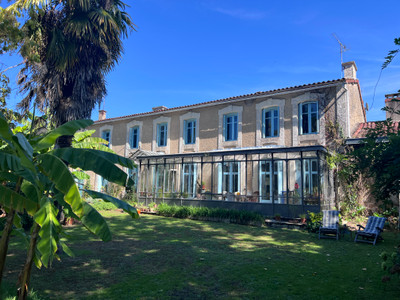9 rooms
- 7 Beds
- 5 Baths
| Floor 460m²
| Ext 5,500m²
€498,200
€446,250
(HAI) - £387,747**
9 rooms
- 7 Beds
- 5 Baths
| Floor 460m²
| Ext 5,500m²
€498,200
€446,250
(HAI) - £387,747**

Ref. : A16393
|
EXCLUSIVE
Two houses in ready to move in condition: 3-4 bedroom Maison de Maitre and a modern 3 bedroom Barn Conversion
In a quiet countryside location between Richelieu, Loudun and Chinon sits this stunning property in ready-to-move condition. Surrounded by agricultural crop-land, the buildings sit in a plot of just over half a hectare of well maintained gardens including a vegetable garden and a fruit orchard. Lovingly renovated by the current owners to modern standards using local tradesmen. Great location for British buyers requiring easy access to the UK : Two airports within an hours' drive of the house (Tours and Poitiers) both offering low cost UK flights year-round; two TGV high speed rail stations (Tours St Pierre des Corps and Poitiers Futuroscope) both offering easy rail links to Paris (in just 55 minutes from Tours). A85 and A10 motorways both easily accessible; Cross Channel Ferry port at Caen 3h20 by road. VIRTUAL TOURS AVAILABLE ON DEMAND.
Principal house (maison de maître) comprises on the ground floor : Modern kitchen/diner of 31m2 including a pantry/prep kitchen area of 7.6m2. Glass doors to rear garden, and to the front leading into a sunny conservatory. Entrance Hall 9m2 with guest WC and laundry area. Sitting room with tommette tiled floor and 14kw wood burning stove, 31m2 with glass doors to front and rear gardens.
First floor : Spacious landing 6m2. Double bedroom suite 30m2 comprising bedroom with window to rear garden, separate WC, bathroom with bath, shower and double vanity unit. Double bedroom suite 32m2 comprising shower room (shower, WC and vanity unit) double bedroom with window overlooking the front garden, single bedroom or dressing or study with view to the rear garden.
Second floor : One very large attic room just under 80m2 with exposed wooden beams, oak floor, decorative balustrade and en-suite bathroom (bath, WC and basin.) Could be a self-contained apartment.
Second house (renovated barn) ideal for rental income or dual family/multi-generational living. Ground floor : spacious modern fitted kitchen/diner 21.4m2; ground floor bedroom (also ideal study, TV room, playroom) approx 30m2 with sliding glass doors to rear. Walk in cupboard 4.5m2, en-suite shower room with basin and WC approx 6m2. Also on the ground floor is a huge living/entertaining area approx 84m2 with mezzanine gallery, wood burning stove and fantastic views through the large glass sliding doors. Guest WC. First floor : Mezzanine area (which could be closed off to make an additional bedroom) 30m2; Two further bedrooms of 17.7m2 and 20.4m2 which are served by a WC and a very modern spacious family bathroom of over 15m2 comprising double vanity unit, bath and shower.
Outside are several outbuildings which could also be converted including one gate-cottage, a potting shed, the old stable building, tack-room, wine-press and a further very large open sided barn ideal for parking (over 240m2, takes substantial motorhome.)
------
Information about risks to which this property is exposed is available on the Géorisques website : https://www.georisques.gouv.fr
[Read the complete description]
 Ref. : A16393
| EXCLUSIVE
Ref. : A16393
| EXCLUSIVE
Your request has been sent
A problem has occurred. Please try again.














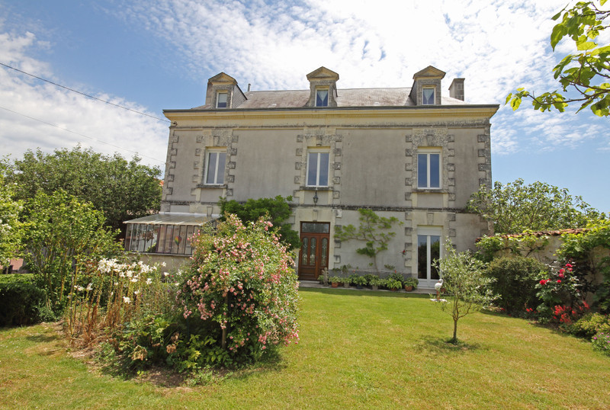
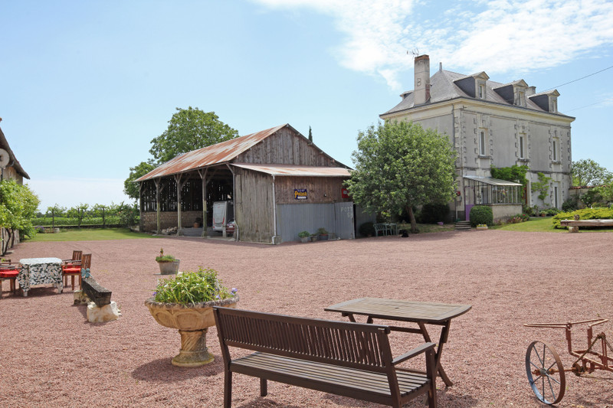
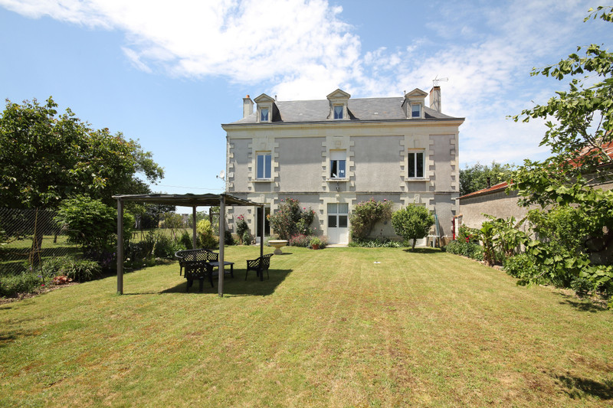
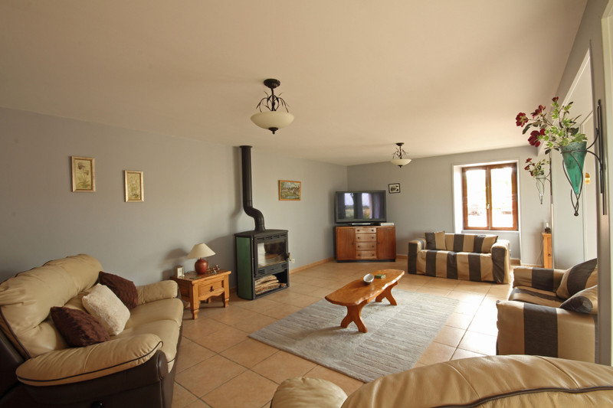
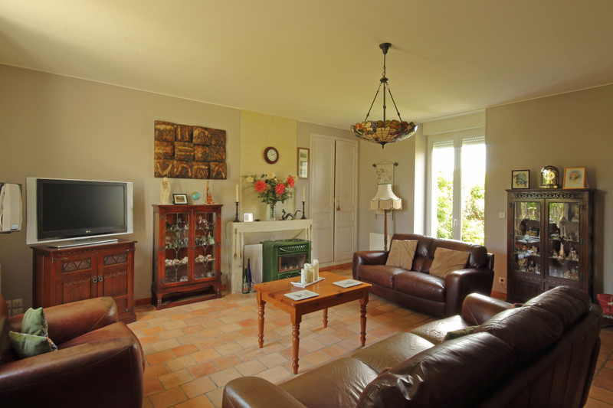
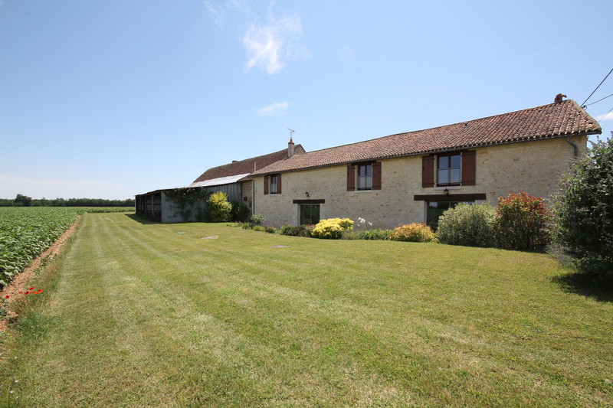
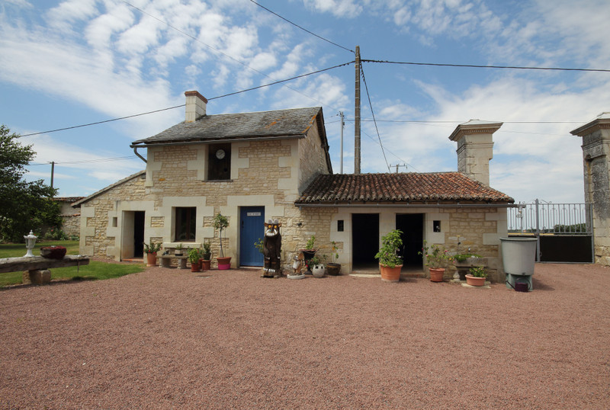
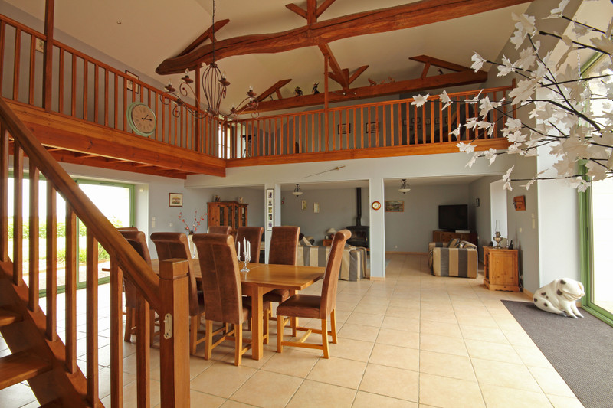
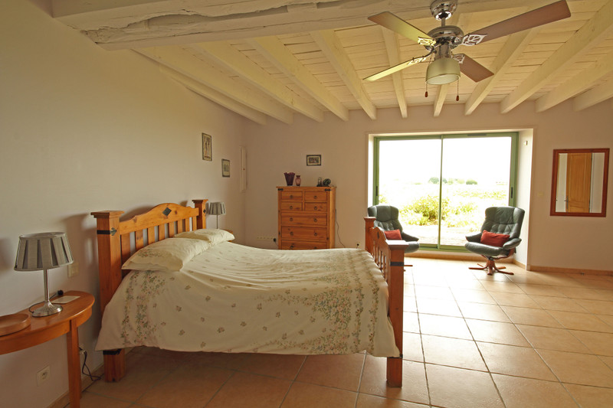
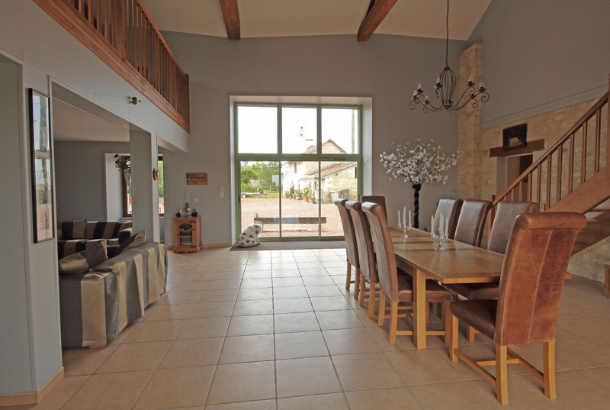
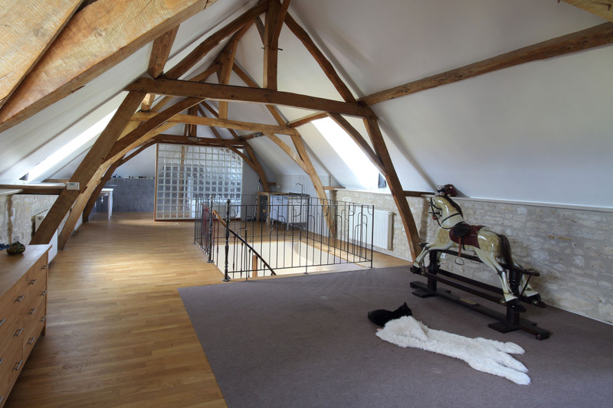
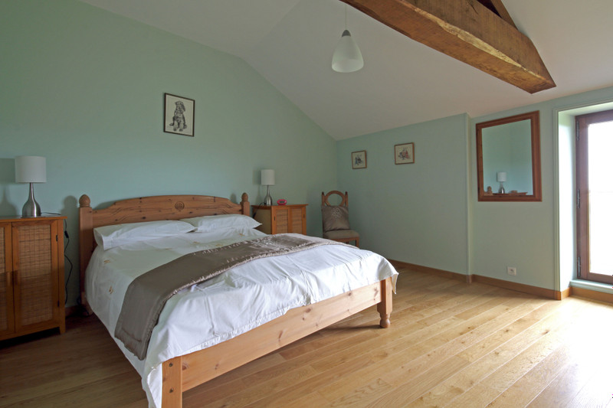
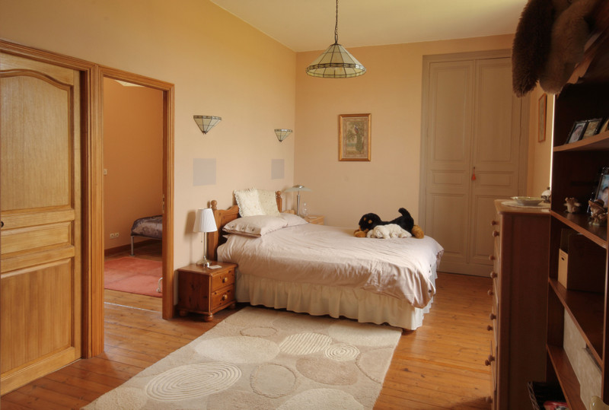
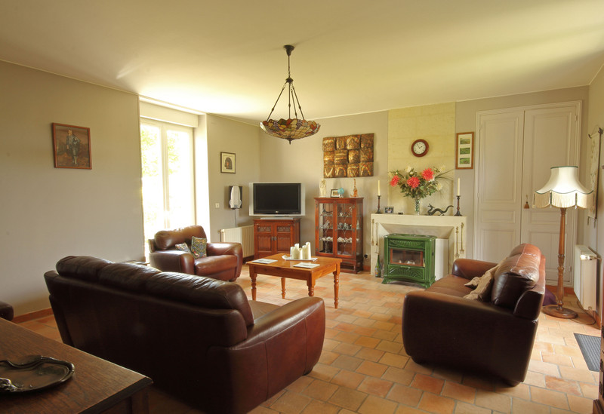
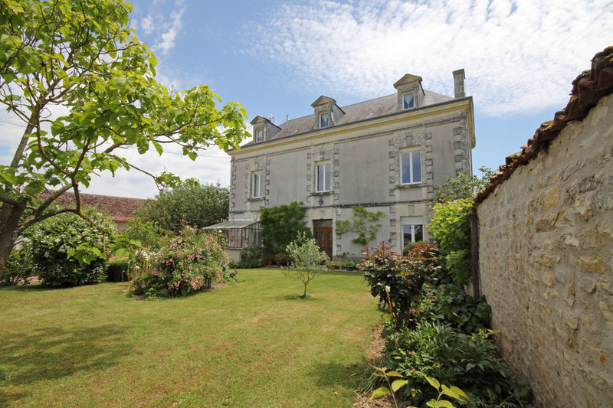















 Ref. : A16393
|
Ref. : A16393
| 

















