Energy Efficiency Ratings (DPE+GES)
DPE in progress.
7 rooms - 4 Beds - 1 Bath | Floor 120m² | Ext. 100m²
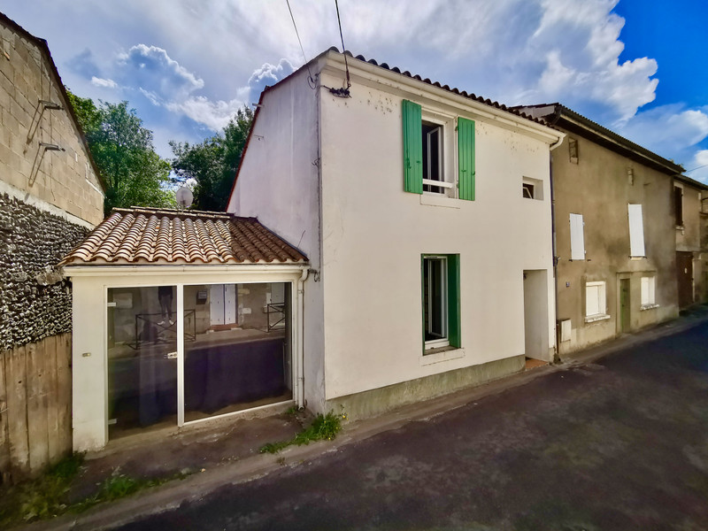
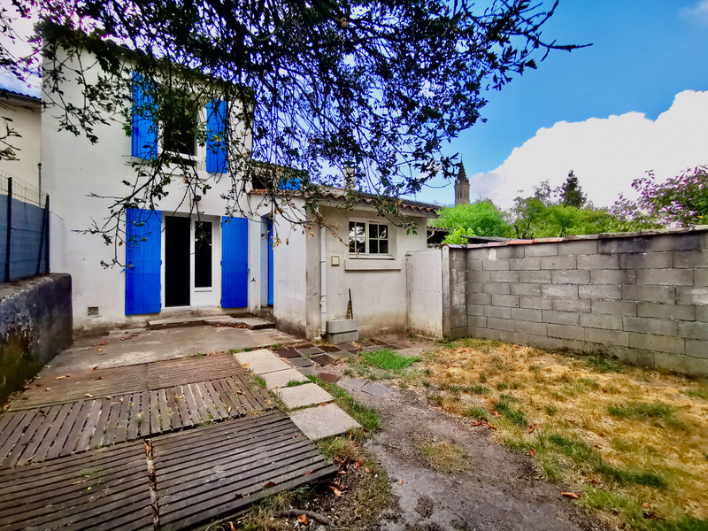
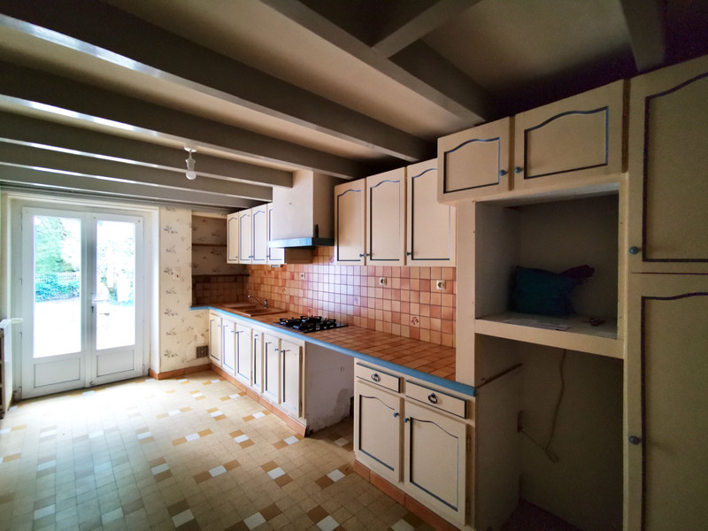
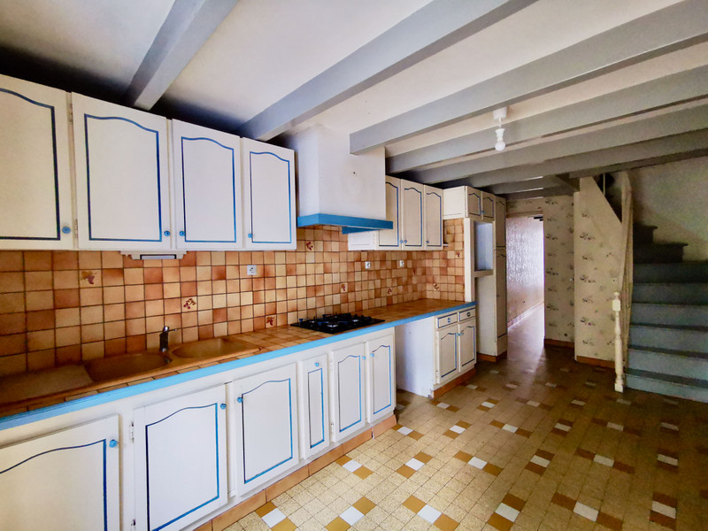
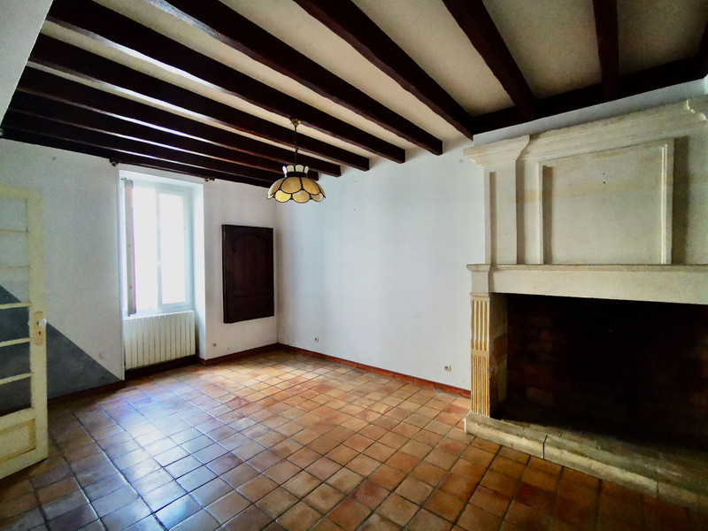
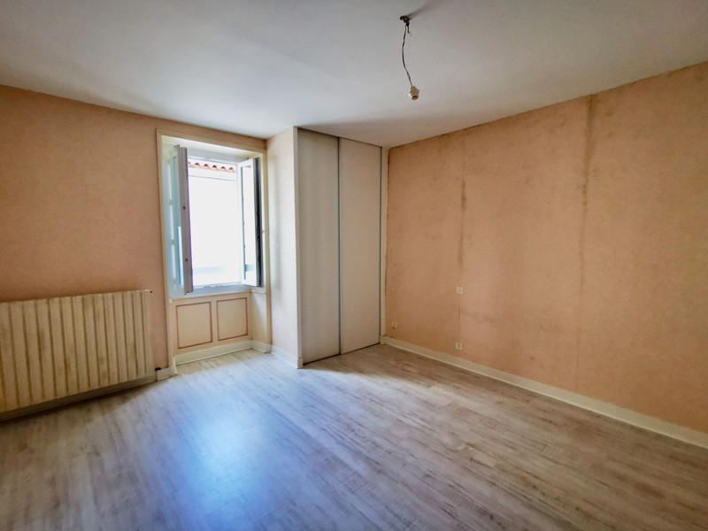
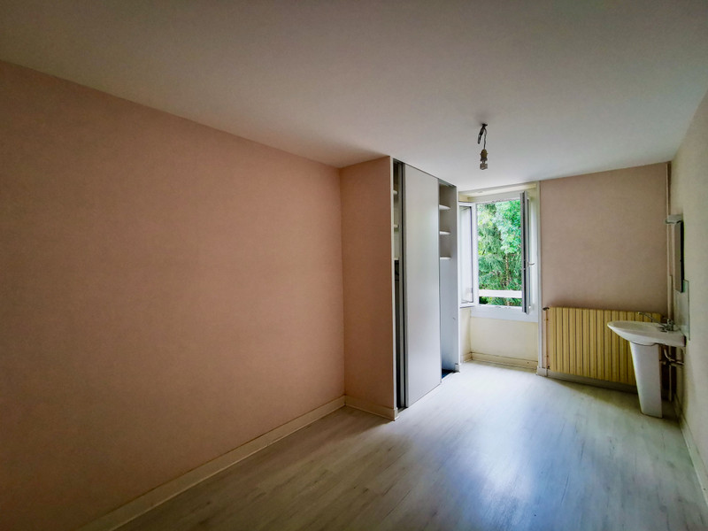
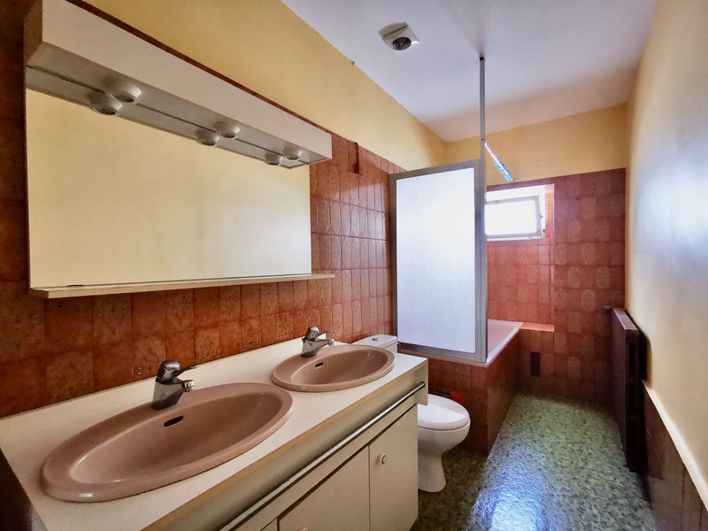
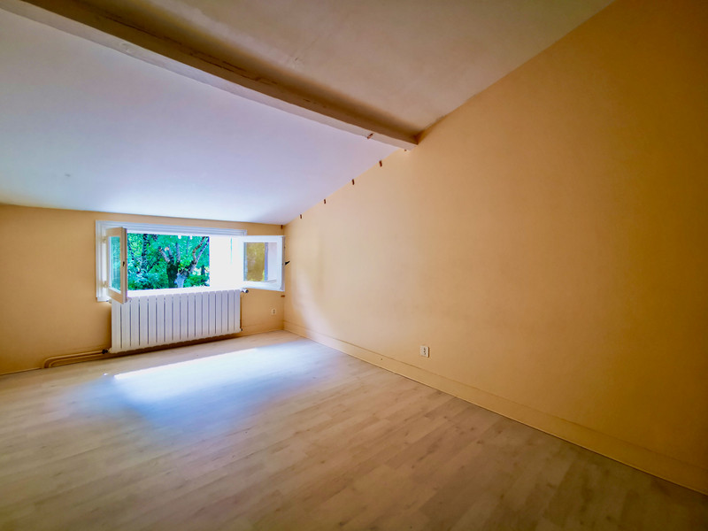
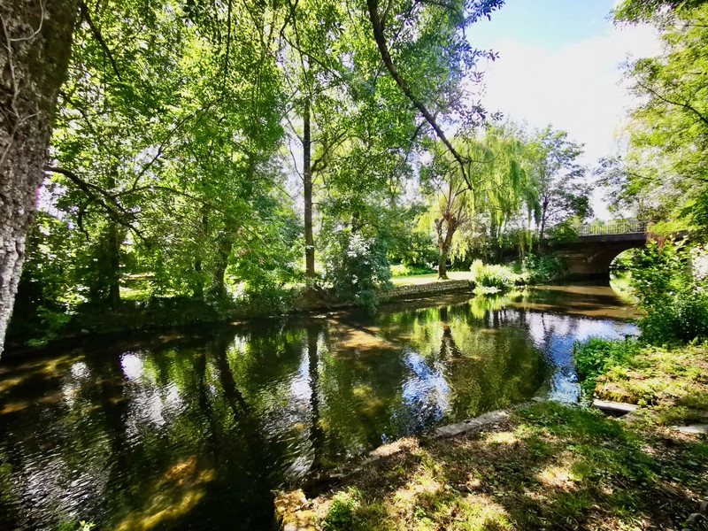










More details :
Roof revised
Double glazing except one room on the ground floor
Gas heating
All to the sewer
Fiber to connect
South-east exposure
Entrance hallway : 4,46m2
Kitchen : 13,9m2
Living room : 28,74m2
Dressing room : 7,73m2
Bedroom on the ground floor : 15,81m2
Bedroom upstairs: 15,51m2 - 12,90m2 - 9,30m2
Landing : 5,85m2
Bathroom : 6,13m2
Workshop : 12,87m2
Garden : 100m2
Plot of 258m2
------
Information about risks to which this property is exposed is available on the Géorisques website : https://www.georisques.gouv.fr





AGENT'S HIGHLIGHTS
LOCATION










* m² for information only
DPE in progress.
DPE in progress.
AGENT'S HIGHLIGHTS
LOCATION
DPE in progress.