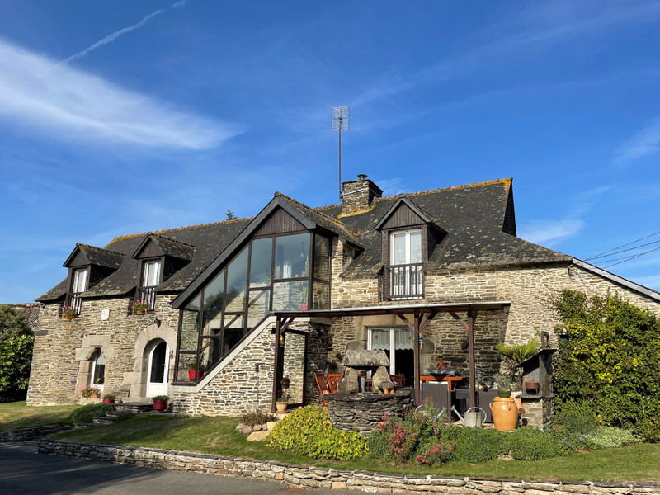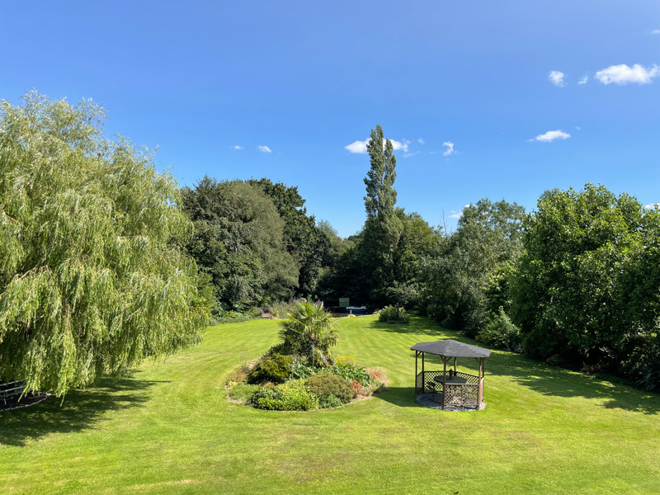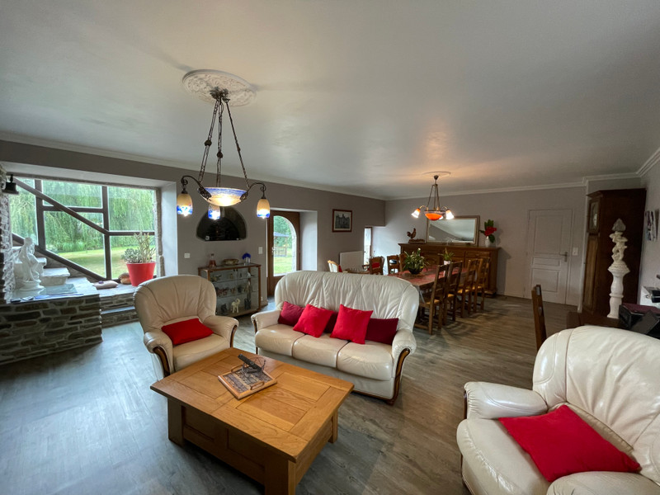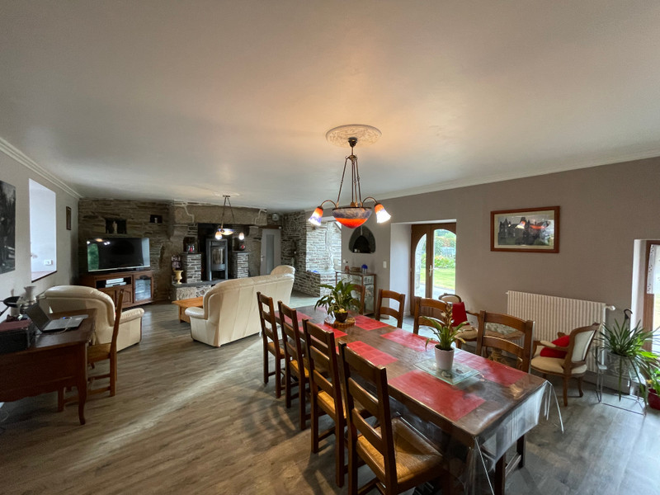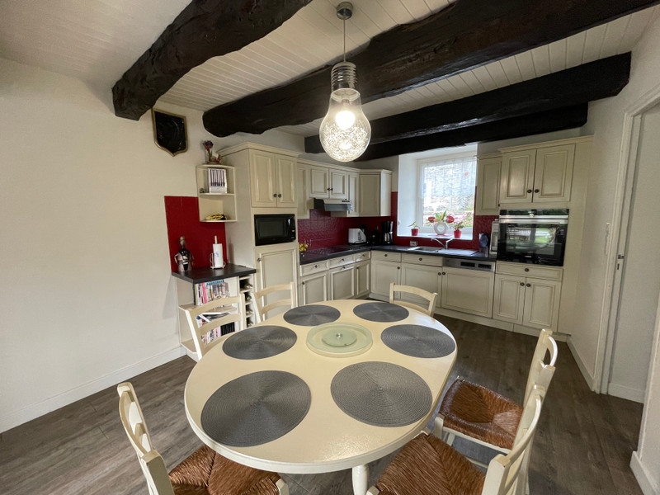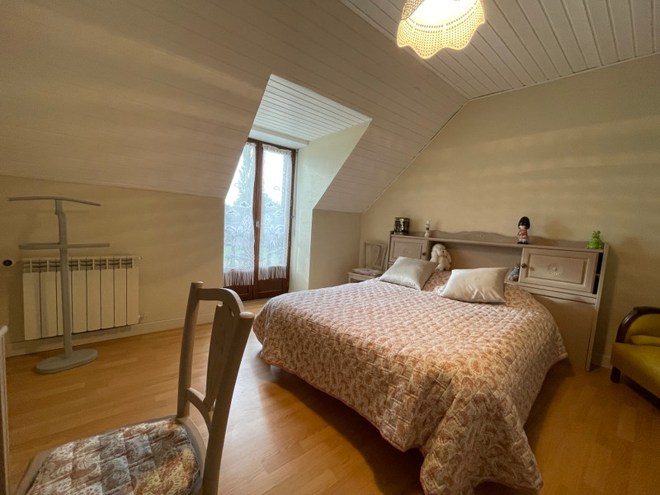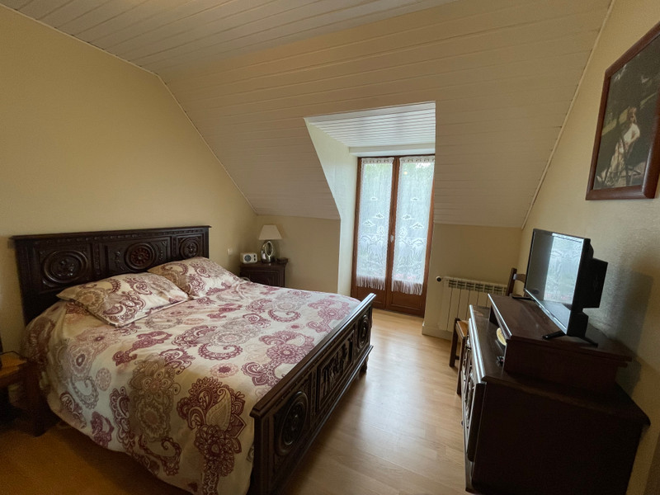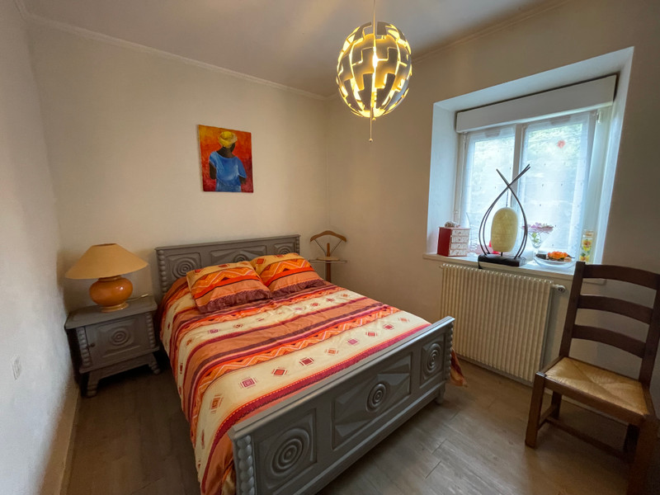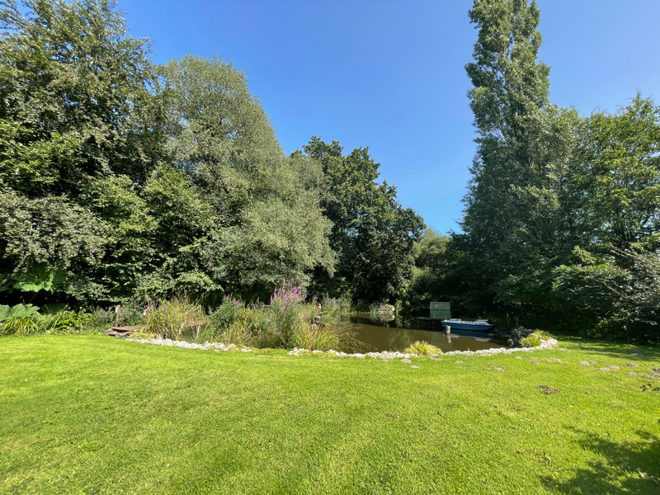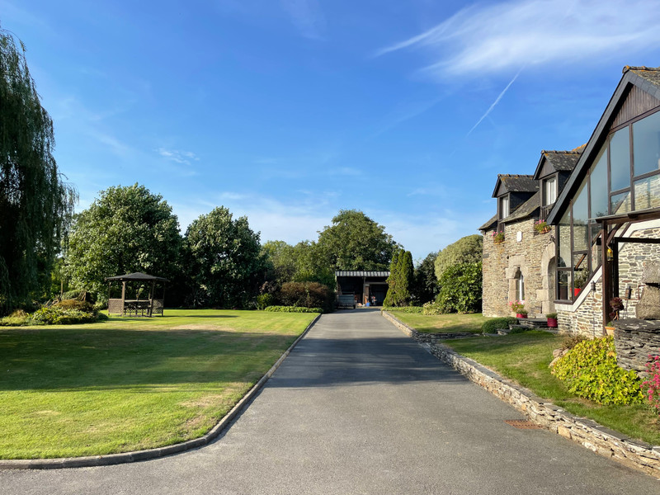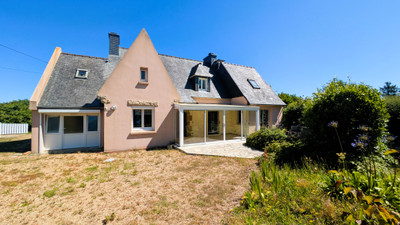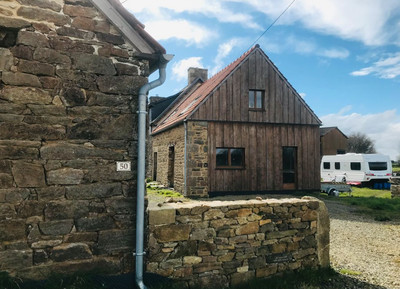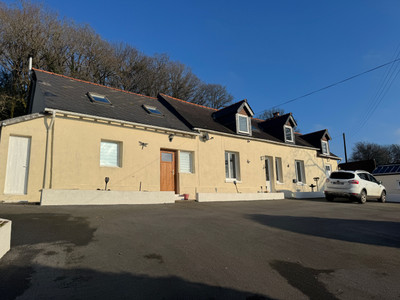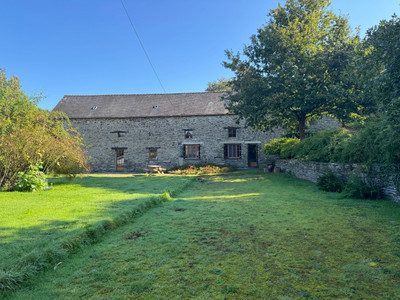7 rooms
- 4 Beds
- 2 Baths
| Floor 217m²
| Ext 3,386m²
€349,800
€275,350
(HAI) - £239,252**
7 rooms
- 4 Beds
- 2 Baths
| Floor 217m²
| Ext 3,386m²
€349,800
€275,350
(HAI) - £239,252**
Fantastic five-bedroom longère in the countryside, with extensive garden, a lake and outbuildings.
The spacious accommodation has been arranged so that each room has lovely views of the garden.
The feature room on the ground floor is the lounge and dining room, with a log burner set into a stone fireplace, large windows to maximise the light and exposed stone walls. There is a dining-kitchen with plenty of storage cupboards and appliances, with double windows opening out on to the terrace. There is also a back-kitchen, bedroom, shower room, office and storeroom/laundry.
A stone staircase leads to the first-floor accommodation, which offers a further four bedrooms and a family bathroom.
Outside there is an expansive lawned garden with flower borders which lead to a pond, with an adjacent terrace to provide lovely views of the property. There are two garages, a driveway in front of the house for parking, a wood store and a workshop, and an additional terrace at the front of the house.
The house benefits from oil-fired central heating, double glazing throughout, and the windows have electric shutters.
The closest small town of Saint Nicolas du Pelem is less than a ten-minute drive, where you will find a supermarket, schools, bars, restaurants, post office, bank, etc .. Lac de Guerlédan, with restaurants, bars and beaches is approximately a ten-minute drive.
GROUND FLOOR
• Entrance porch which leads to hallway (with radiator)
• Lounge/Dining Room (9.49m x 5.41m) with stone fireplace, log burner, large windows, 3 radiators and laminate flooring
• Dining Kitchen (5.38m x 3.46m) with storage cupboards, appliances, radiator, double doors to the terrace and wood laminate floor
• Rear kitchen (4.18m x 2.87m) with plumbing, wood laminate floor, windows, storage cupboards and gas hob.
• Bedroom 1 (2.68m x 3.63m) with wood laminate floor, radiator and window.
• Bathroom (2.04m x 1.77m) with wood laminate floor, shower, washbasin, WC, radiator and window.
• Office (2.59m x 5.57m) with wood laminate floor, Velux window, door to exterior and radiator.
• Storage/Laundry (3.86m x 6.14m) with tiled floor, plumbing and window.
FIRST FLOOR
• Spacious landing with large windows and a radiator
• Bedroom 2 (3.63m x 3.62m) with wood laminate flooring, radiator, integrated wardrobes and drawers, large windows overlooking the garden.
• Bedroom 3 (3.15m x 3.96m) with wood laminate flooring, radiator, large window and fitted wardrobes
• Bedroom 4 (3.46m x 3.96m) with Velux window, wood laminate floor and radiator
• Bedroom 5 (4.02m x 3.64m) with double windows overlooking the garden, radiator and storage cupboard
• Bathroom (1.67m x 3.00m) with tiled floor, bath with shower, radiator, washbasin and vanity unit and WC.
EXTERNAL
• Driveway with space for parking
• Lawned gardens with flower beds
• Pond, with patio area
• Outbuilding (9.93m x 24.05m) with concrete floor
• Garage 1 (5.54m x 2.85m) with roller-shutter door and concrete floor
• Garage 2 (5.54m x 7.15m) with roller-shutter door and concrete floor
• Woodstore
------
Information about risks to which this property is exposed is available on the Géorisques website : https://www.georisques.gouv.fr
[Read the complete description]














