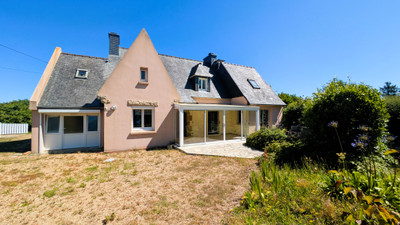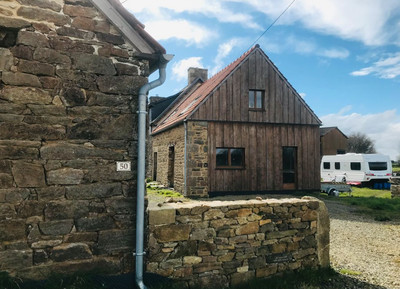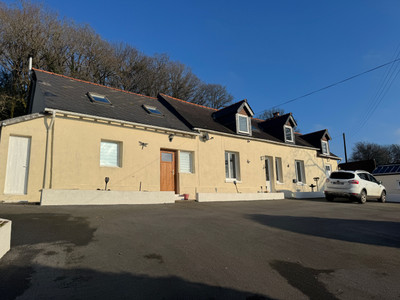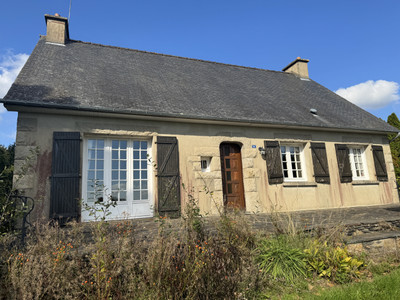6 rooms
- 4 Beds
- 3 Baths
| Floor 133m²
| Ext 5,958m²
€239,680
€233,260
(HAI) - £202,680**
6 rooms
- 4 Beds
- 3 Baths
| Floor 133m²
| Ext 5,958m²
€239,680
€233,260
(HAI) - £202,680**

Ref. : A12887
|
EXCLUSIVE
Detached beautifully presented property with attached cottage, further house to renovate and 5958m2 of land
A beautifully-presented home which is immediately ready for its new owners to move into. With an additional attached one-bedroom cottage, there is income potential, or separate accommodation for family guests.
A sweeping driveway, with space for multiple cars, leads to the main house.
The ground floor includes a lounge with stone chimney and log burner, a fitted modern country-style kitchen, with electric oven and induction hob and a dining room/office, which could be used as a third bedroom. Doors lead to the outside terrace and garden. There is also a shower room, with WC, on the ground floor.
On the first floor are two double bedrooms and a family bathroom, with shower over bath, WC and washbasin.
The adjoining cottage offers a lounge area with corner fitted kitchen, a double bedroom, and bathroom.
The windows are double glazed on both properties (with the exception of one window in the cottage) and they are heated by electric radiators, and a log burner. Both properties are connected to mains drainage.
Externally are a large garage, and a second property - a stone cottage over two levels, with a separate road access, and which could be renovated to create further living space.
Set on 5958m² of land, which has previously had planning permission to construct additional homes, but would also be practical for a smallholding. The garden has established plants and trees and a vegetable plot.
Situated in the pretty village of Pont Melvez, the property is within walking distance of local amenities. The small towns of Bourbriac and Callac are a short drive, and there you will find supermarkets, banks, etc
The larger medieval town of Guingamp is a 20-minute drive away and has all amenities, including a train station with high-speed rail connections to major cities. There is also a useful railway connection from Pont Melvez to Guingamp/Carhaix.
DETAILS
MAIN HOUSE – Ground Floor
Kitchen (2.91m x 5.15m) with fitted units and pan drawers, an electric oven, 4-ring induction hob, extractor fan, sink with drainage unit and radiator point. Windows to front, and glazed door leading to the dining room/office.
Lounge (4.76m x 4.89m) with tiled floor, stone fireplace with log burner, electric radiator and window. Understairs storage cupboard.
Dining room/office/bedroom 3 (4.21m x 4.49m) with tiled floor, exposed stone wall and glazed door to garden.
Shower room (1.01m x 1.88m) with tiled floor and walls, walk-in shower, washbasin and WC.
MAIN HOUSE – First Floor
Landing area with carpet (1.83m x 2.90m)
Bedroom 1 (2.96m x 4.75m) with fitted wardrobes, carpeted floor, and window.
Bedroom 2 (3.54m x 2.95m) with cupboard, carpeted floor, and window.
Bathroom (1.80m x 3.40m) with corner bath, washbasin with vanity unit, WC, vinyl floor, towel radiator and Velux window.
THE COTTAGE
Lounge with tiled floor and corner kitchen (5.82m x 3.92m). Tiled floor and electric radiator. The kitchen has fitted cupboards and drawers, a sink with draining board and a gas cooker.
Bedroom (3.01m x 3.63m) with tiled floor, window and electric heater
Bathroom (2.06m x 2.16m) with tiled floor shower, wash basin, WC and electric radiator
THE STONE COTTAGE
The stone cottage, over two levels, could be converted into a small cottage or simply used as storage. It has a separate access from the street
GARAGE (3.39m x 5.64m) with concrete floor, electrics and plumbing.
EXTERNALLY – Driveway, patio area. garden and 5958m² of land
------
Information about risks to which this property is exposed is available on the Géorisques website : https://www.georisques.gouv.fr
[Read the complete description]














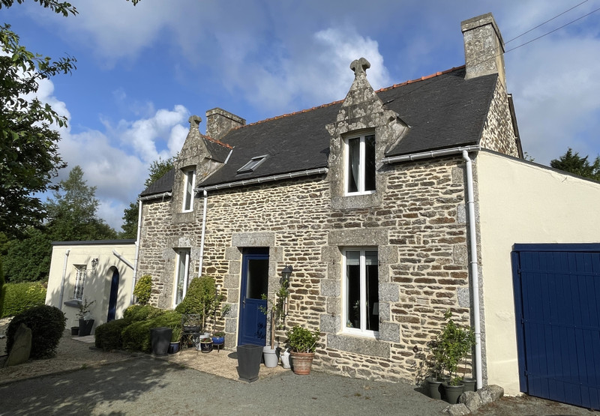
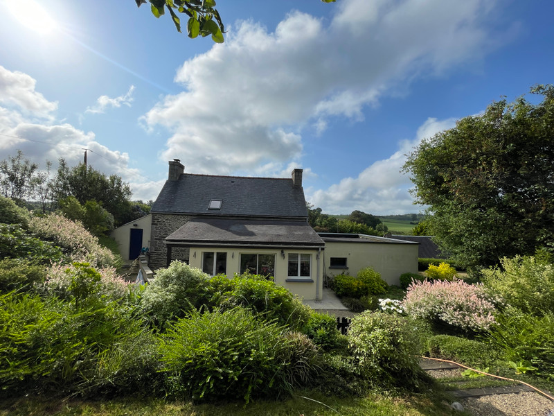
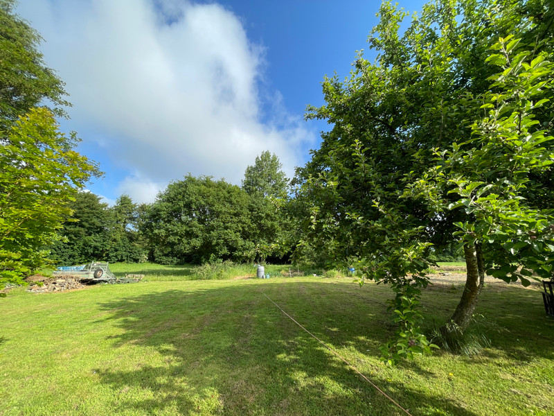
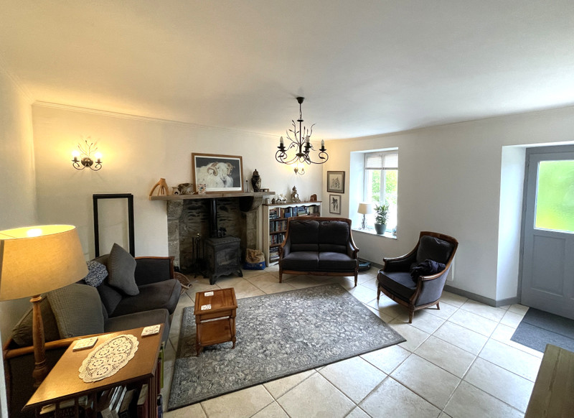
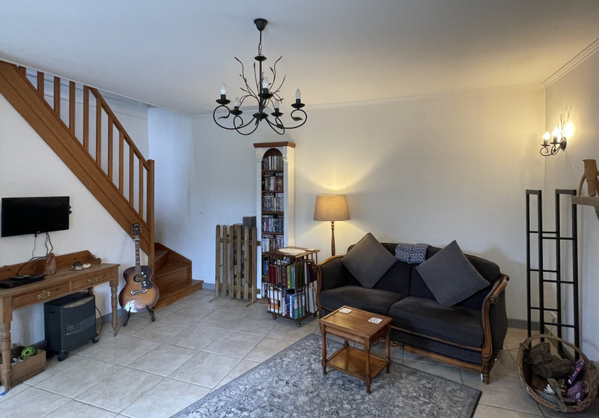
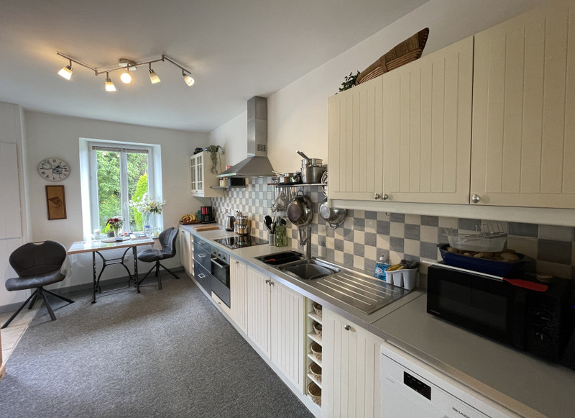
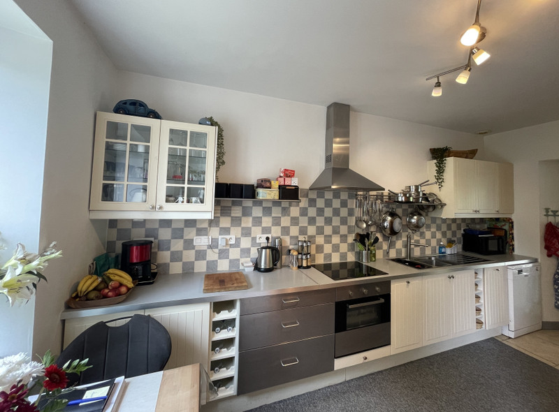
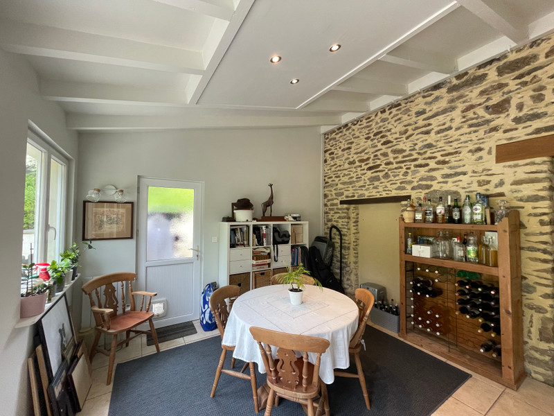
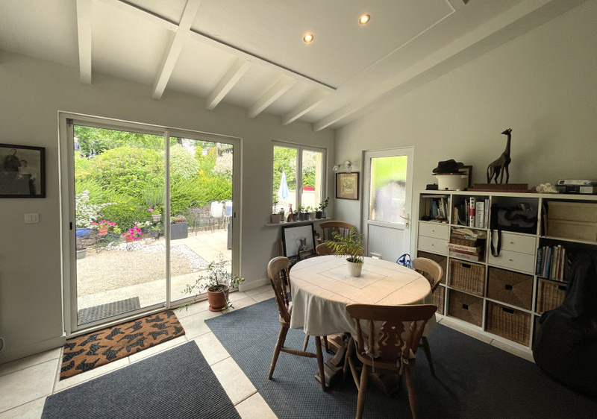
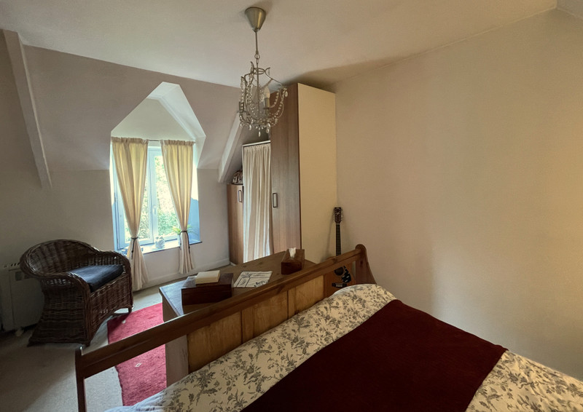
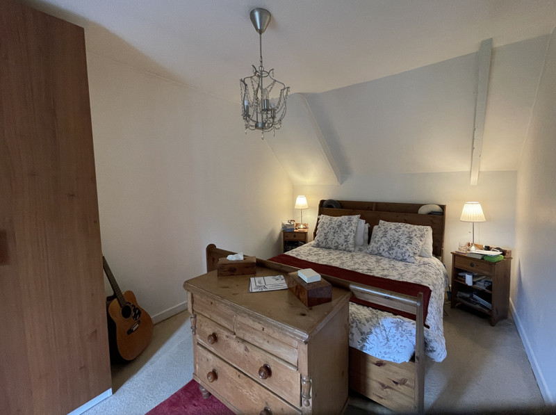
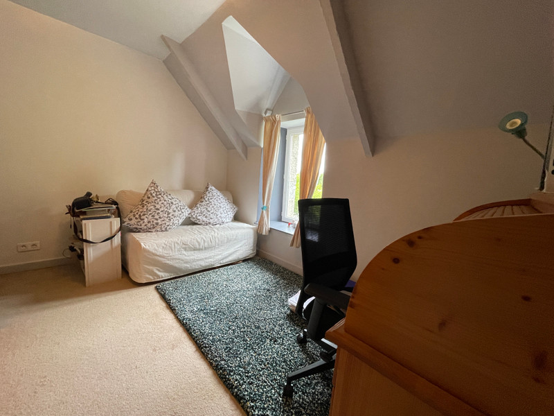
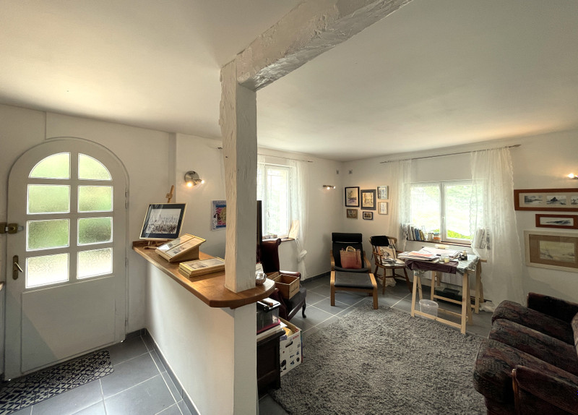
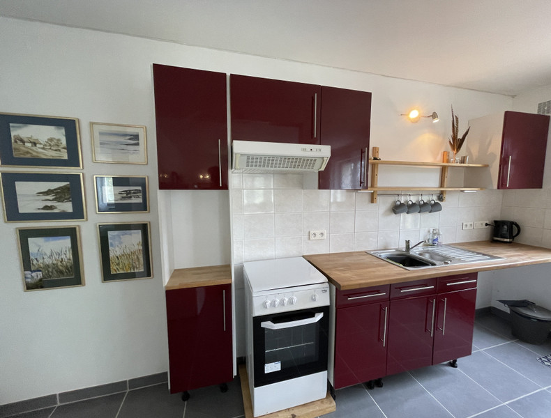
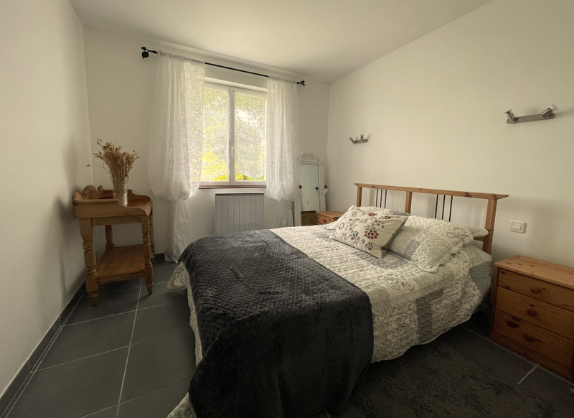















 Ref. : A12887
|
Ref. : A12887
| 

















