Energy Efficiency Ratings (DPE+GES)
DPE blank.
6 rooms - 3 Beds - 2 Baths | Floor 119m² | Ext. 1,290m²
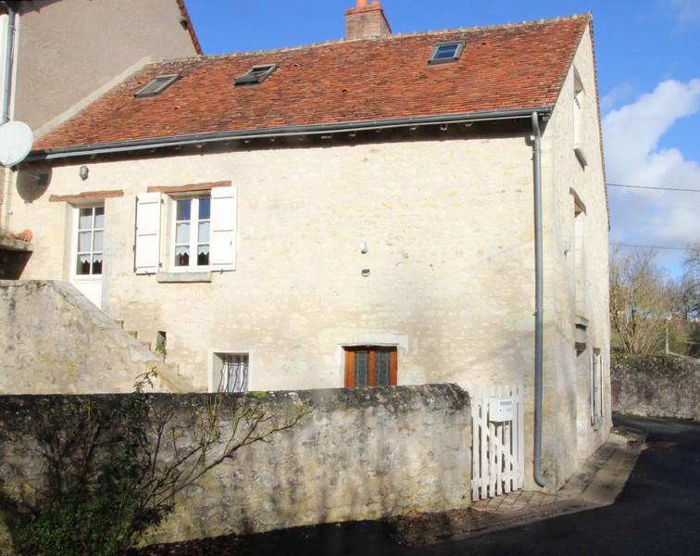
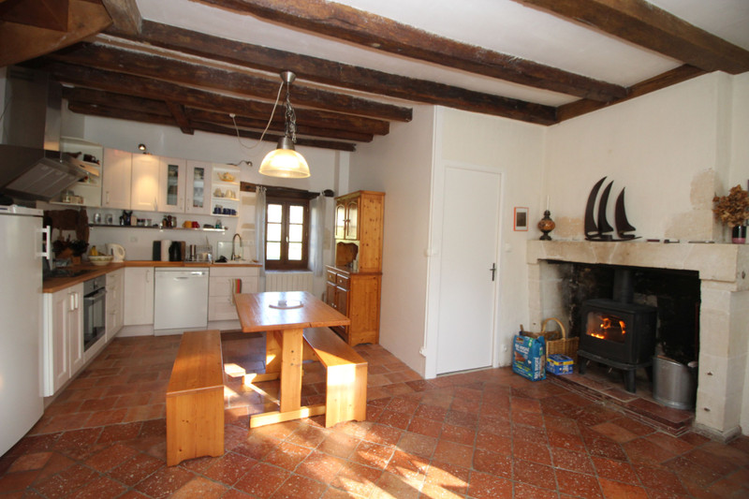
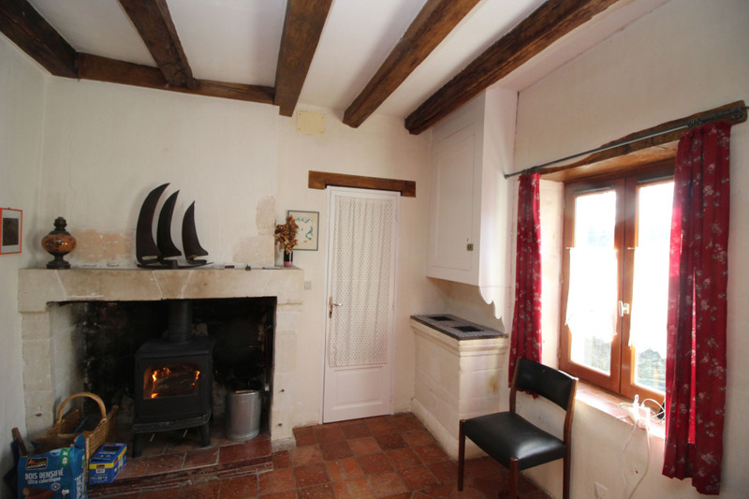
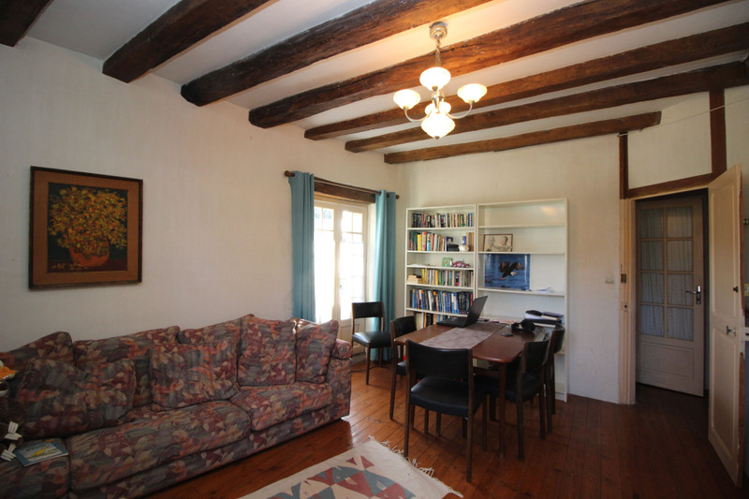
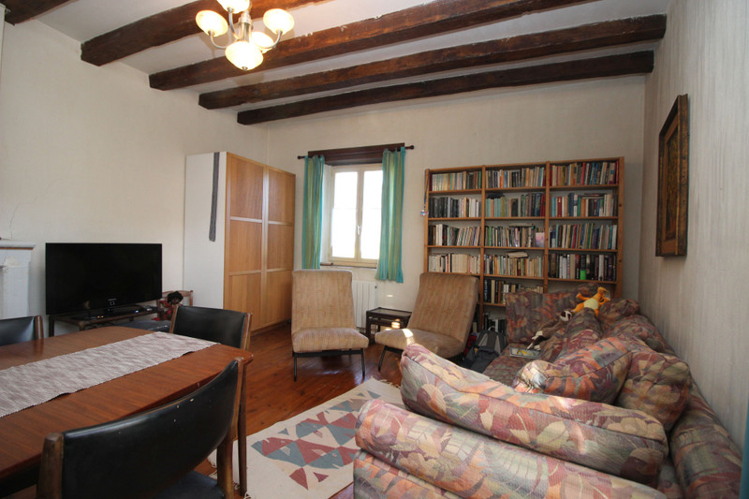
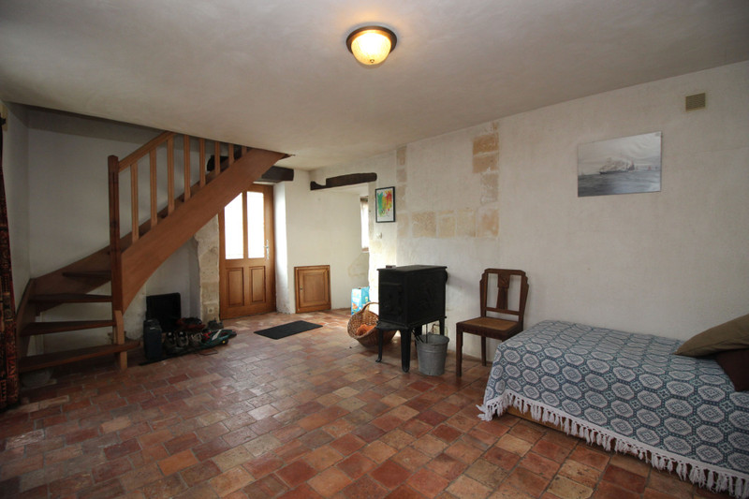
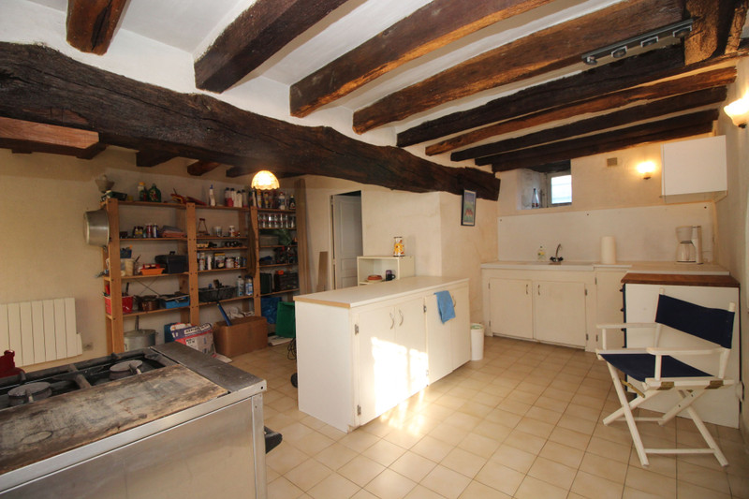
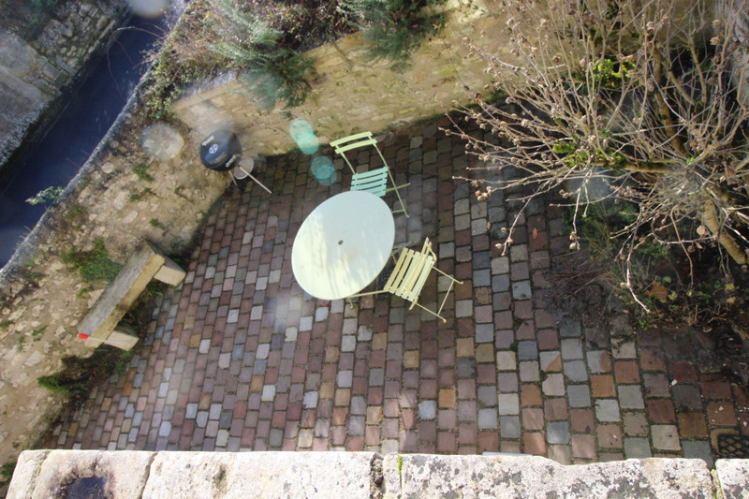
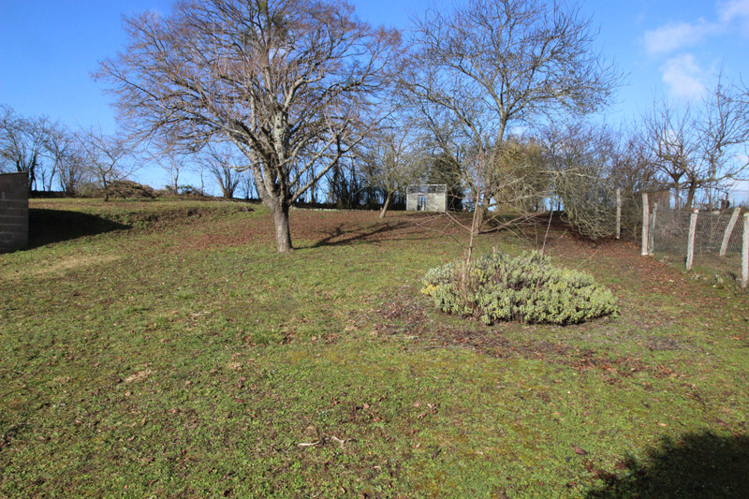
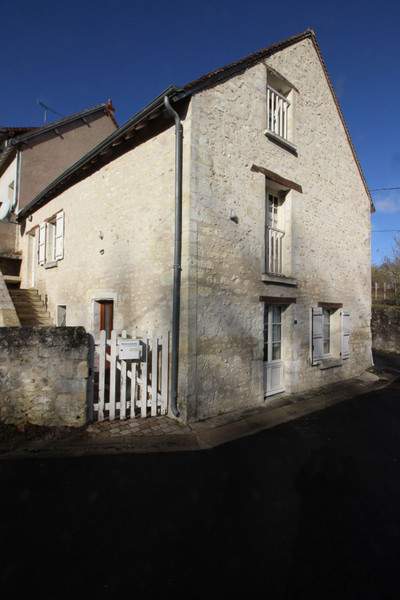










Located on the banks of the River Indrois, the picturesque village of Villeloin-Coulangé has a population of approximately 650 people. The village developed around the beautiful Benedictine Abbey founded in 850; now a private home. The village is well provided for with a multi-service village shop, tabac, pharmacy, health centre, post office, barbers and a retirement home. There is a nursery school in the village and a bus service to take older children to nearby schools.
The nearby village of Montresor (2km) is listed as one of the “Plus Beaux Villages de France” and as well as having a stunning chateau, it also has a bakery, restaurants, bank, supermarket, and petrol station. Loches is located 20km to the west and has hypermarkets, a train station and also holds a street market every Wednesday and Saturday morning.
The house comprises:-
*Ground Floor.
Entrance door into a bedroom/study/salon (21m2) with staircase leading to first floor. There is a wood-burning stove in the room. Door through to summer kitchen (21.4m2) with beamed ceiling and old feeding area for animals. Shower room (4.1m2) with shower cubicle, WC and basin. Hot water tank, plumbing for washing machine and electricial boxes.
*First Floor.
The first floor is accessed either internally via a wooden staircase, or externally via a stone staircase. At the top of the stone staircase is the original external washing area with drainage to courtyard below. Lobby area (1.1m2) at top of internal staircase and doors off to salon and kitchen/dining room. Salon (20m2) with dual aspect windows to back and side of the house. Wooden floor. Door from lobby area to kitchen/dining room (30m2) which is dual aspect to the front and rear of the property. Kitchen area and dining area. Woodburning stove. Original tiled sink behind door to lobby. Terracotta tiled floor. Door to bathroom (3.8m2) with bath and shower over, WC and basin. Staircase to top floor.
*Second Floor.
Bedroom (9.2m2) with two velux windows at the front. Door with restricted access (110cm high x 67cm wide) to second room (8.5m2) with dual aspect, velux window and window to side.
Double glazed windows throughout; except salon on first floor.
Mains drainage.
Electric heating and wood-burners.
• Exterior
Delightful enclosed courtyard garden with raised flower border. Outside tap. South facing sloping garden opposite the house with parking area for several cars. Large garden shed. Well.
All measurements under sloping roofs are for habitable space measured at a height of 1.8m
------
Information about risks to which this property is exposed is available on the Géorisques website : https://www.georisques.gouv.fr
Hi,
I'm Sophie,
your local contact for this Property
Sophie Edwards
Any questions
about this house





AGENT'S HIGHLIGHTS
LOCATION










* m² for information only
DPE blank.
DPE blank.
AGENT'S HIGHLIGHTS
LOCATION
DPE blank.