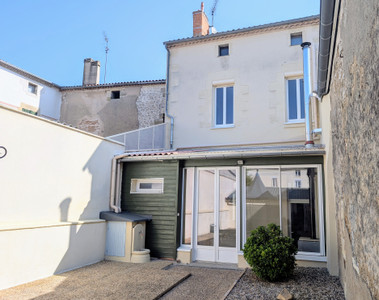10 rooms
- 3 Beds
- 3 Baths
| Floor 235m²
| Ext 19m²
€283,500
- £242,874**
10 rooms
- 3 Beds
- 3 Baths
| Floor 235m²
| Ext 19m²
An exceptional townhouse beautifully renovated in the sought after village of Lauzun.
This elegant stone property is situated within the popular town of Lauzun, walking distance to the cafes, bars, restaurants, boulangerie, bank & pharmacy.
With a large open plan lounge, dining room & open access to the kitchen, the ground floor is filled with sunlight.
The fully fitted kitchen, with built in appliances & a fabulous central island with granite worktops also leads out to the terrace where you can enjoy a coffee or a glass of wine.
The property also benefits from a fantastic additional west facing summer/garden room with glass doors opening out onto the terrace plus a large utility room & downstairs WC.
There are 3 spacious bedrooms set over 2 floors & a lovely mezzanine currently being utilised as a study. On the second floor is a large fully insulated loft, which could be converted into additional accommodation. The large workshop at the rear of the house set over 2 levels could be made into a roof garden. Bergerac is 25mins away and Bordeaux less than 2 hours.
Ground Floor
Hallway - (approx 4m2)
- exposed stone & tiled floors
Living room/dining room - (approx 42m2)
- Open fire place
- Wooden floors
Kitchen - (approx 17m2)
- fully fitted with granite worktops
- tiled floor
- doors to outside terrace
Utilities - (approx 7m2)
- Fitted sink & cupboards
Shower room / WC - (approx 3m2)
- Shower, sink & WC
Lobby - (approx 1.5 m2)
Dining / Sun room - (approx 17.5m2)
- Tiled floor & doors to outside terrace
Workshop - (approx 22m2)
- wooden stairs to upper level.
1st floor
Mezzanine / Study - (approx 14m2)
- Wooden floor
- Access to loft
Master bedroom - (approx 25m2)
- Open fireplace
- Wooden floors
- Walk-in wardrobe - (approx 9m2)
Ensuite Bathroom - (approx 6.5m2)
- Bath, sink, WC & cupboards
Landing - (approx 6m2)
Bedroom 2 - (approx 13m2)
- Wooden floors & reverse cycle air-con
Shower room / WC - (approx 3m2)
- Shower, sink & WC
Bedroom 3 - (approx 25m2)
- Wooden floors
2nd floor
Attic - (approx 99m2)
Exterior
Courtyard - (approx 19m2)
- Paved with access to kitchen and summer / dining room
------
Information about risks to which this property is exposed is available on the Géorisques website : https://www.georisques.gouv.fr
[Read the complete description]
Your request has been sent
A problem has occurred. Please try again.














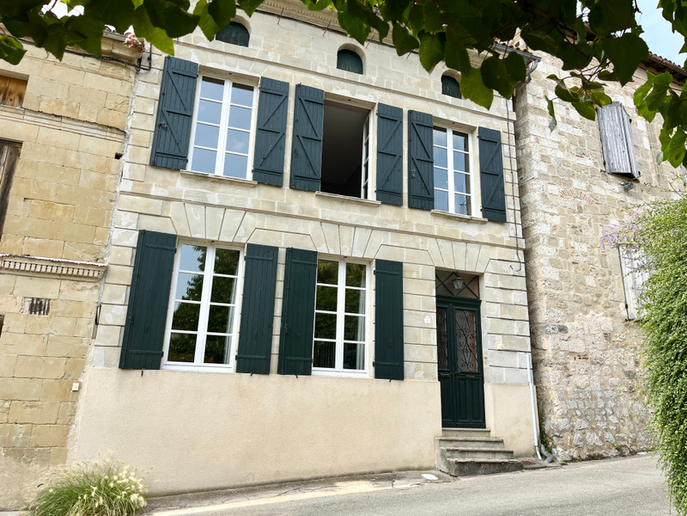
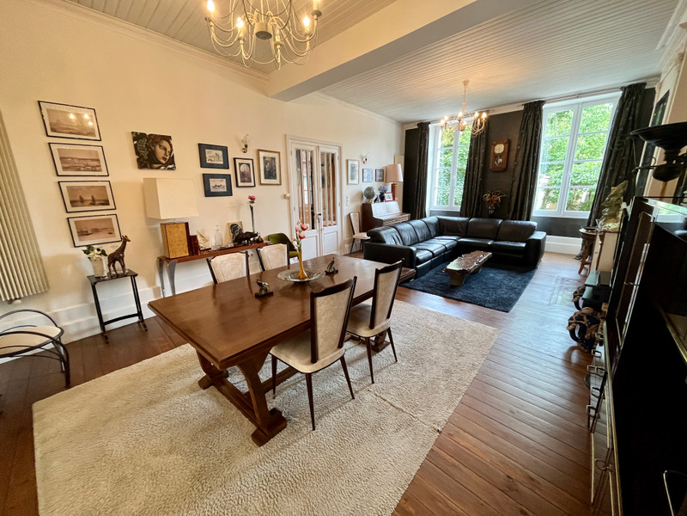
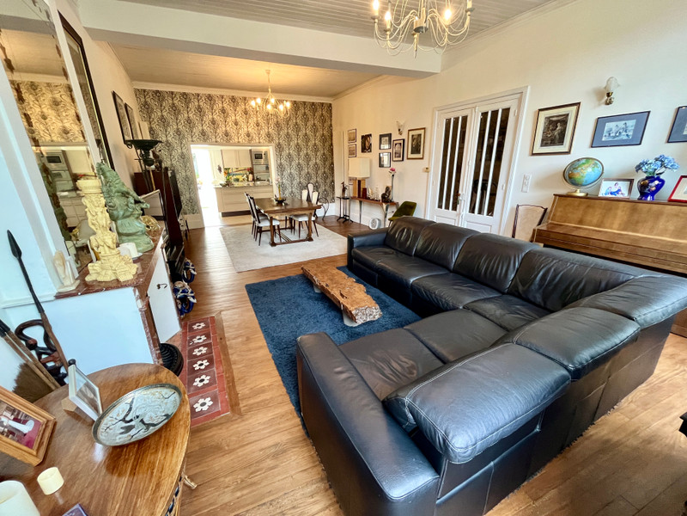
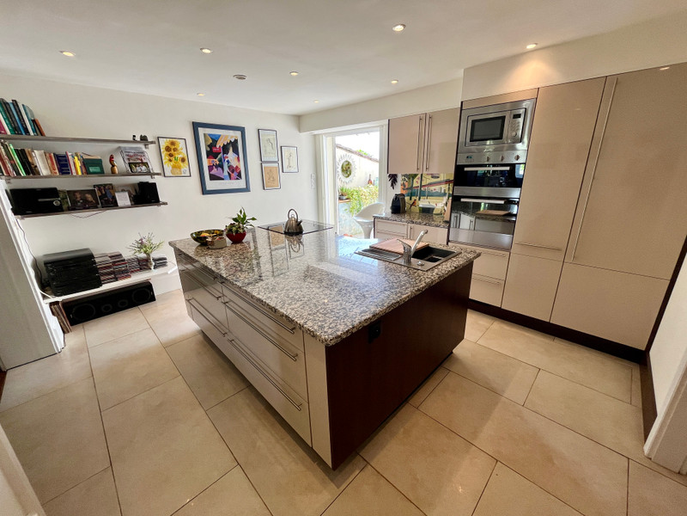
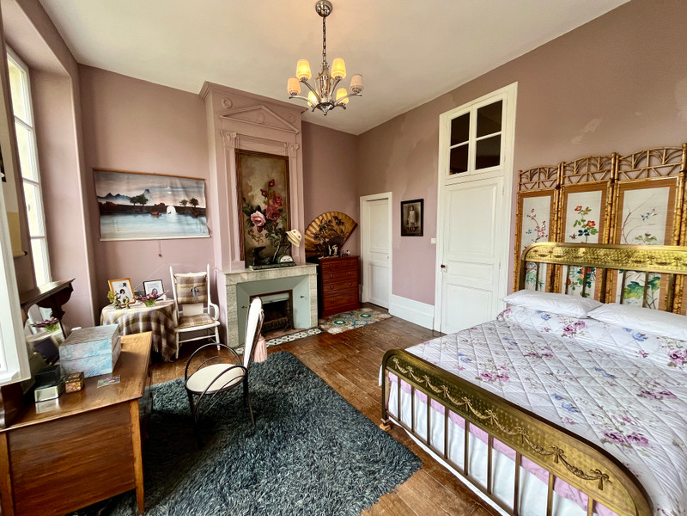
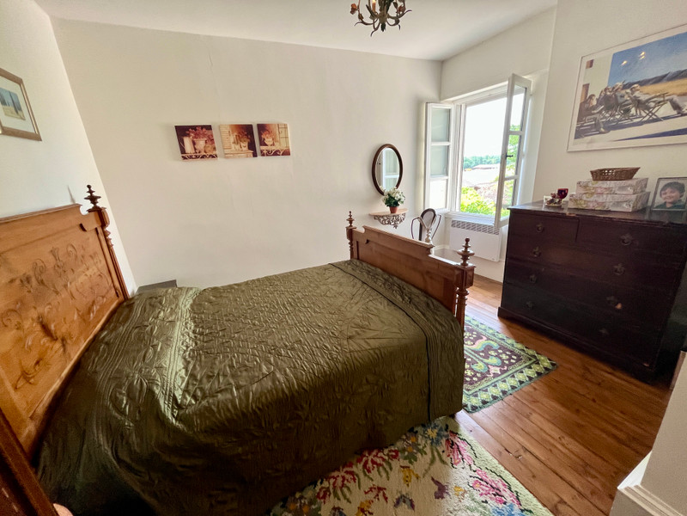
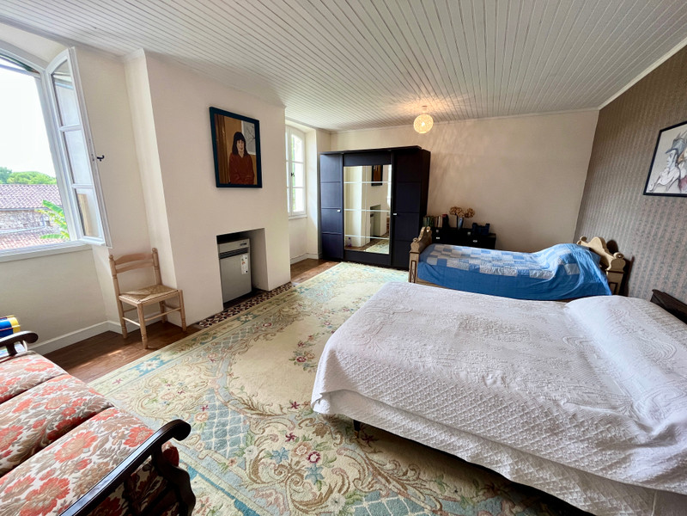
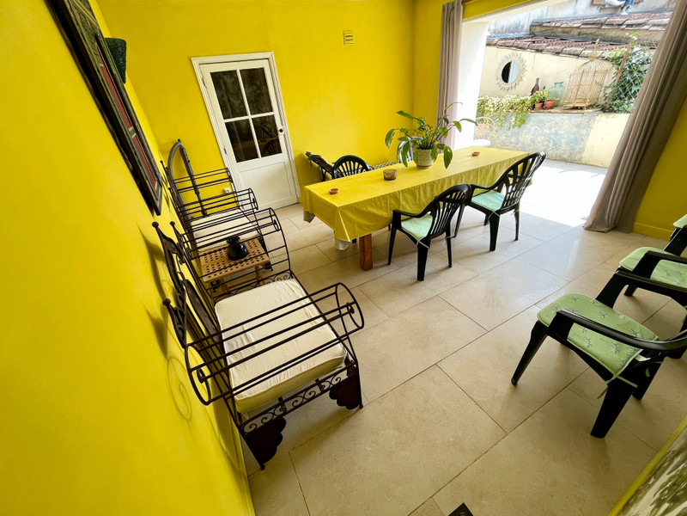
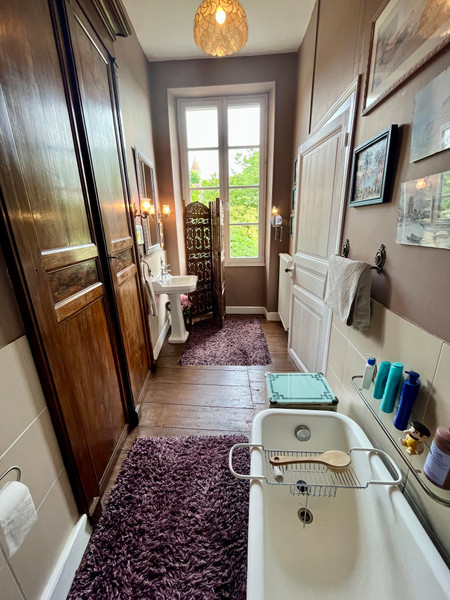
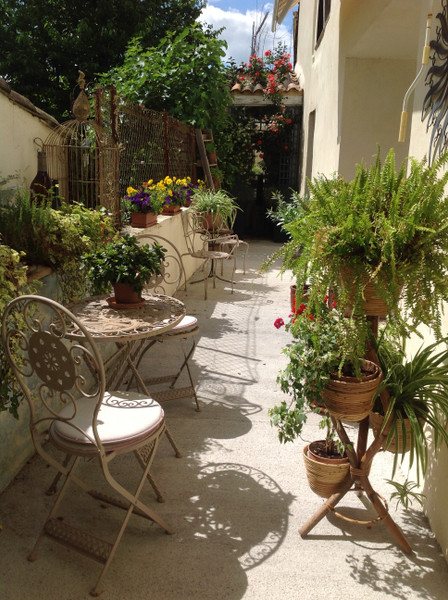
























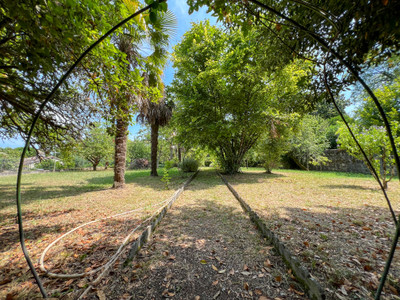
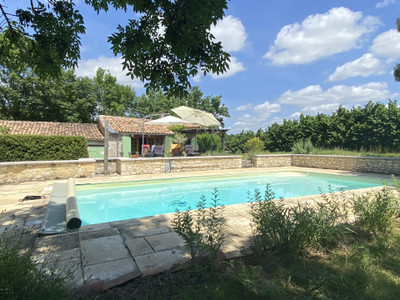
 Ref. : A33182DBC47
|
Ref. : A33182DBC47
| 