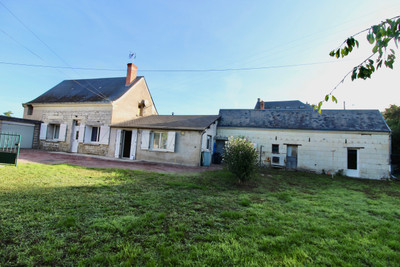5 rooms
- 3 Beds
- 2 Baths
| Floor 100m²
| Ext 40m²
€250,000
€210,000
- £183,834**
5 rooms
- 3 Beds
- 2 Baths
| Floor 100m²
| Ext 40m²
€250,000
€210,000
- £183,834**
Idyllic riverside location with mooring rights on the Loire! 3 bedroom house with terrace and garden
This house has been well maintained by the present owners. It offers spacious accommodation including 3 bedrooms and a 33m2 sitting room with fireplace. Its unique selling point however has to be the roof terrace overlooking the Loire offering uninterrupted tranquil views of the river and mooring rights.
The village of Chouzé sur Loire has shops and services as well as a lively annual boat festival. Easily accessible from the UK (3 hours' drive to Caen, 5 hours' drive to Calais) close to the A10/A85 junction. Airports and TGV high speed rail stations are available at Angers, Tours and Poitiers. The Loire Valley is renowned for its Chateaux and wineries, cycling and canoeing, but also a relaxed pace of life punctuated by great food and plenty of sunshine.
Ground floor : Entrance from pavement directly into the sitting room (5,8m x 5,6m = 33m2) This room has a tiled floor, three windows, exposed ceiling beams and a fireplace with log burner. Down three steps to the kitchen (3,7m x 4,0m = 15,1m2) which is modern with fitted units and an induction hob, a tiled floor, exposed beams, and a view to the courtyard and the river at the rear. Off the kitchen is a pantry and laundry room, and a downstairs WC. The hallway and stairs are also accessible from the kitchen, along with the back door to the garden and side access.
First floor : Upstairs there are three bedrooms and two bathrooms, which are all interconnected (you have to cross one to access the others.) Master bedroom (4,6m x 4,0m = 19,0m2) has views to the garden and river. Ensuite shower room (5,6m2) with WC, vanity unit and shower. Up a few steps from the bedroom to the second double bedroom (5,9m x 3,2m = 19,6m2) which has a window to the front (road) side of the house. Ensuite shower room (7m2) includes WC, shower and basin. The third bedroom ideal as a nursery or study is accessed through the shower room and measures approx 7m2.
Outside : behind the house is a courtyard garden with eating area, a substantial double garage with electricity connection (33m2), and steps up to a rooftop terrace overlooking the Loire.
Technical Spec : loft insulation, electric heating and log burner, Orange internet access, slate roof, windows replaced approx 10yrs ago, Mains drainage.
------
Information about risks to which this property is exposed is available on the Géorisques website : https://www.georisques.gouv.fr
[Read the complete description]














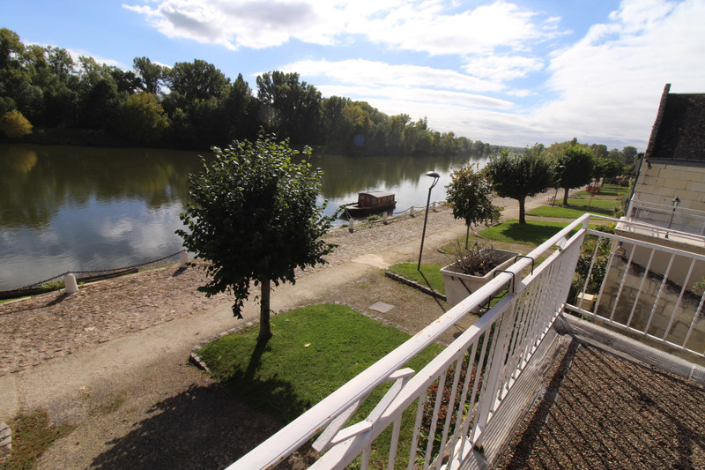
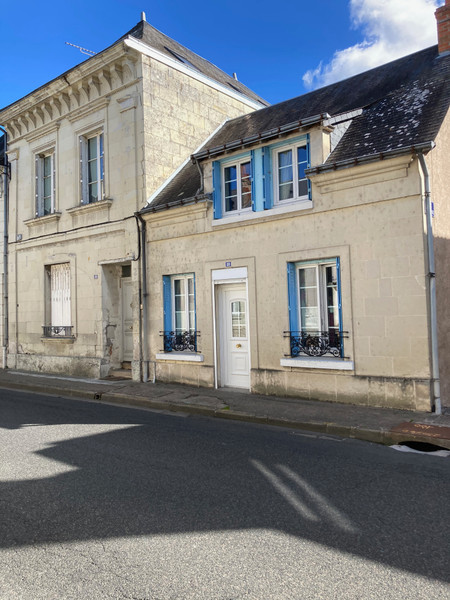
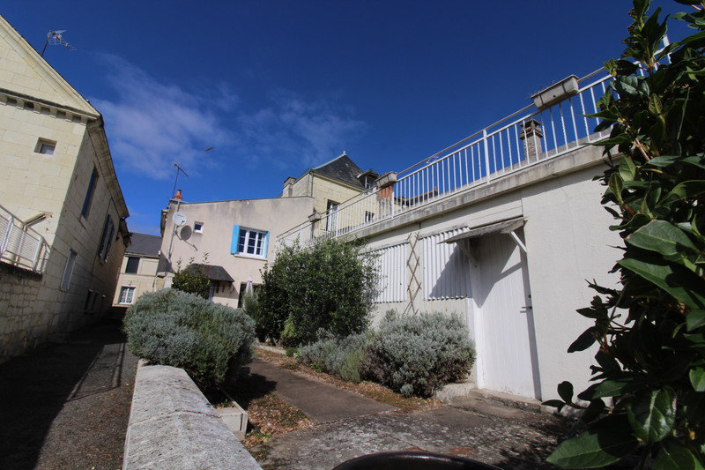
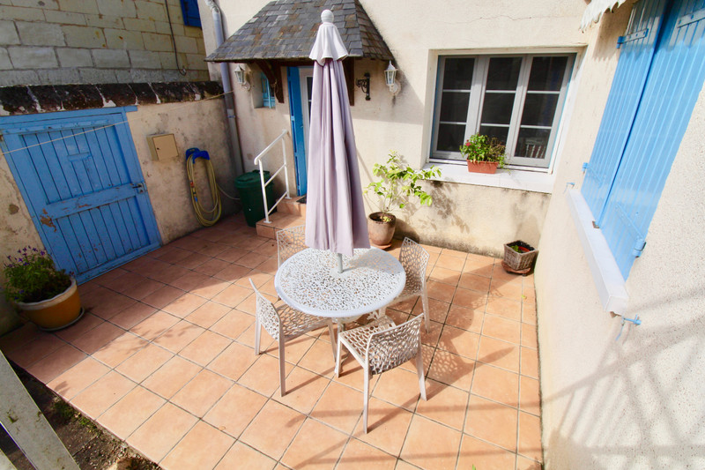
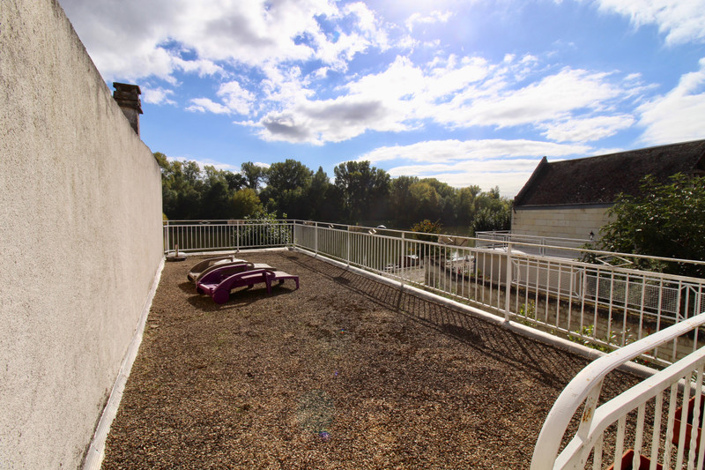
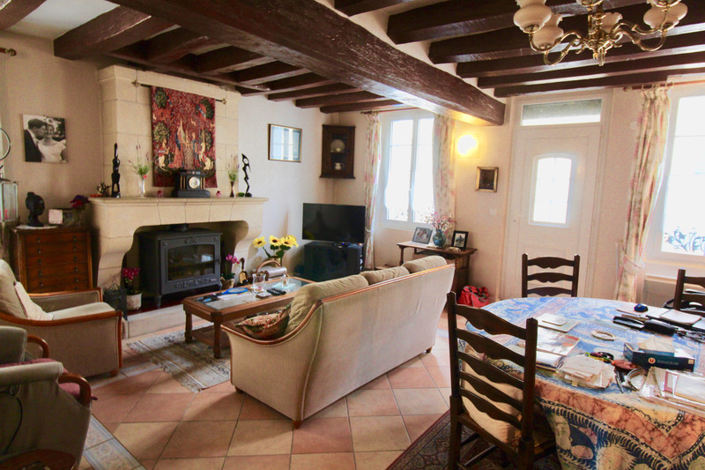
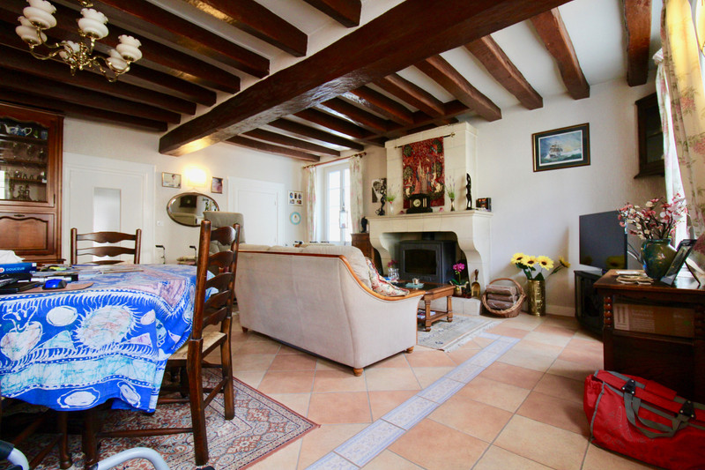
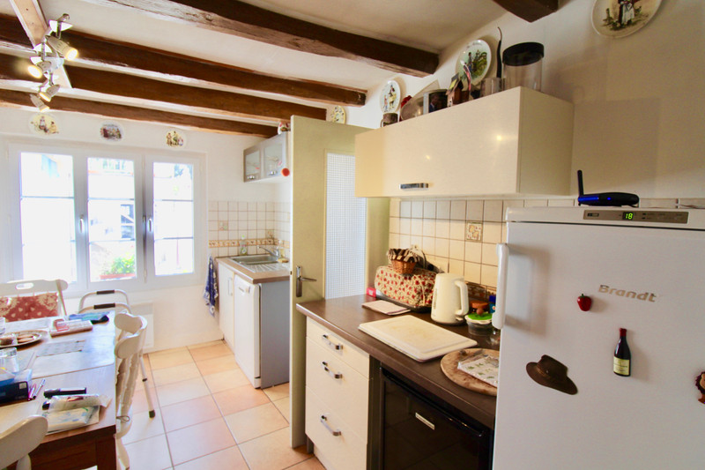
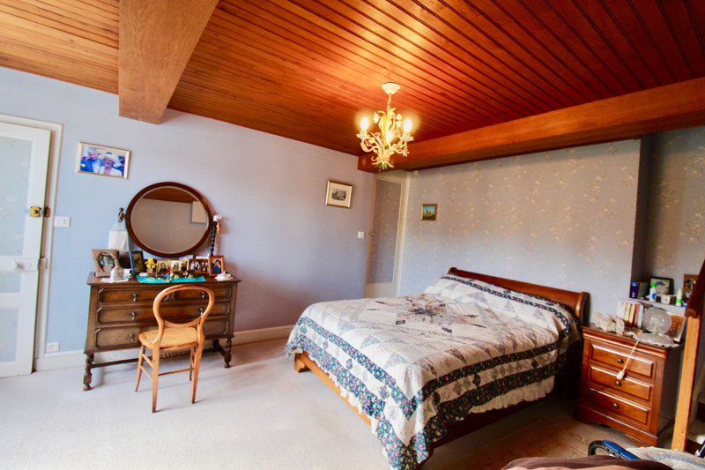
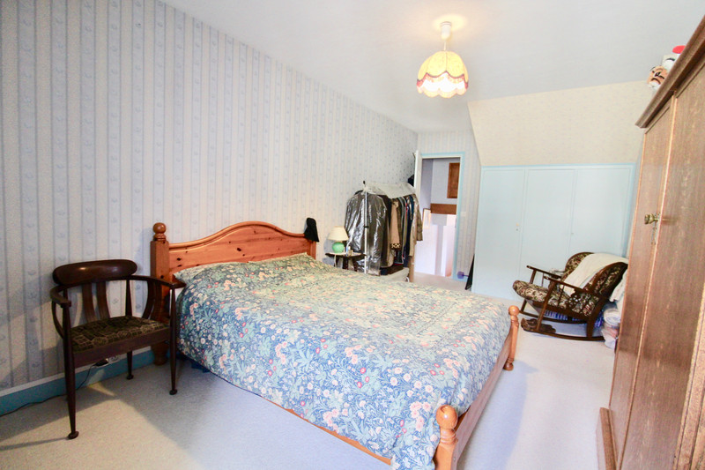






















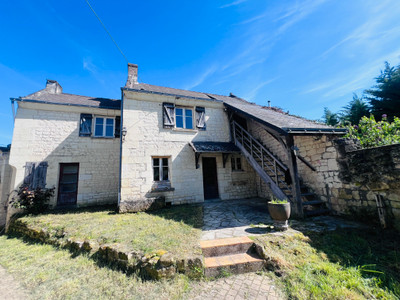
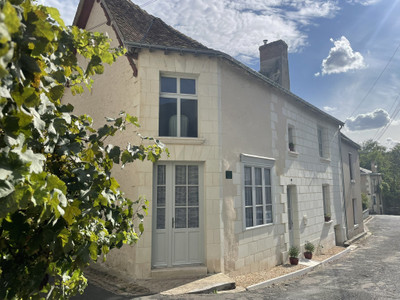
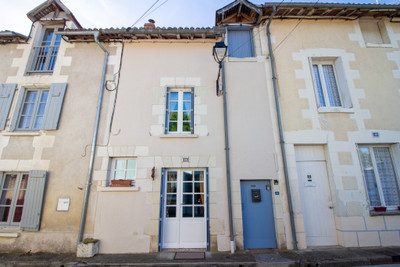
 Ref. : A40509AKB37
|
Ref. : A40509AKB37
| 