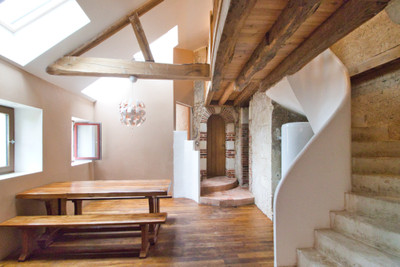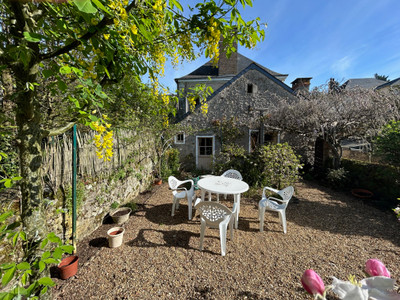4 rooms
- 3 Beds
- 2 Baths
| Floor 105m²
| Ext. 1,045m²
4 rooms
- 3 Beds
- 2 Baths
| Floor 105m²
| Ext 1,045m²
UNDER OFFER A beautifully presented three bedroomed house with courtyard, outbuildings, garden
The front door is in the centre of the front of the house and one enters a large open living room and kitchen of 47 m2
Living room ( approximately 28.5 m2) Open to the kitchen but self contained with a wood burner for comfort in winter and with a central heating radiator. Tiled floor and large picture window over the courtyard
Kitchen (approximately 18 m2) Open to the living room but with a low counter separating the two and defining the space. Well equipped with range cooker and cupboards low and high. Tiled floor and central heating radiator. A large picture window over the courtyard and fields beyond
Bathroom 5.5 m2 with bath, hand basin and toilet. The water heater is enclosed in a cupboard. Frosted windows to the side, tiled floor and central heating radiator.
A solid wooden staircase leads to the first floor
Landing 1.9 m2 with doors to the three bedrooms and to the staircase to the loft
Bedroom 1 19.8 m2 with a varnished wood floor central heating radiator and a large picture window over the orchard and countryside. Doors to the en suite bathroom and walk in wardrobe
Bathroom 2.8 m2 with large walk in shower, hand basin and toilet
Walk in wardrobe 1.8 m2
Bedroom 2 14.1 m2 with a varnished wooden floor, central heating radiator and large picture window
Bedroom 3 10.2 m2 with a varnished wooden floor, central heating radiator and large picture window
Solid wooden staircase to loft. The loft is insulated and could be a very useful and large storage area with the addition of some floor boards
Outside
Behind the house is a large barn 31 m2 with an earth floor
Attached is a lean to extension 7.4 m2
In front of the house is a row of outbuildings
Nearest the house is a boiler room 9 m2 housing the central heating boiler and the fuel store. supplied with electricity
Next is a workshop 10 m2 with a tiled floor and an old open chimney (not guaranteed working) electric supply
Attached to the workshop is a cave 8 m2 with an earth floor ideal for storing vegetables at ambient temperature. Electric supply
Next is a wood store 8 m2 ideal for keeping heating wood dry and near to the house. Concrete floor, electric supply
Store room 15 m2 with staircase to the first floor
Garage 17 m2 large enough for a good sized car
Behind the house is an attractive courtyard planted with hydrangeas and other ornamentals. In front of the house is a concrete terrace and then a graveled courtyard. Beyond that is a garden with lawns, shrubs and trees and beyond that the orchard well stocked with apple, pear, cherry and other fruit trees.
Come and see
------
Information about risks to which this property is exposed is available on the Géorisques website : https://www.georisques.gouv.fr
Your request has been sent
A problem has occurred. Please try again.














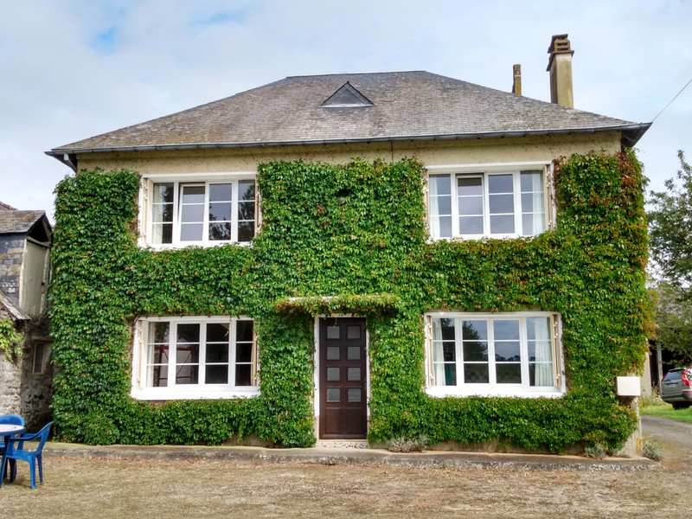
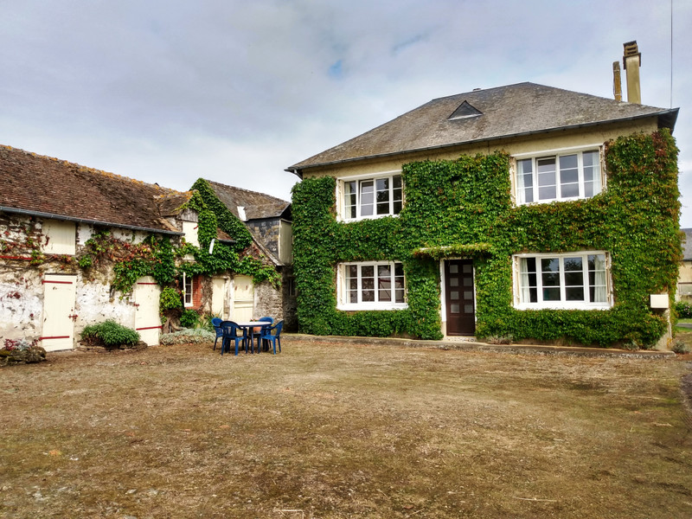
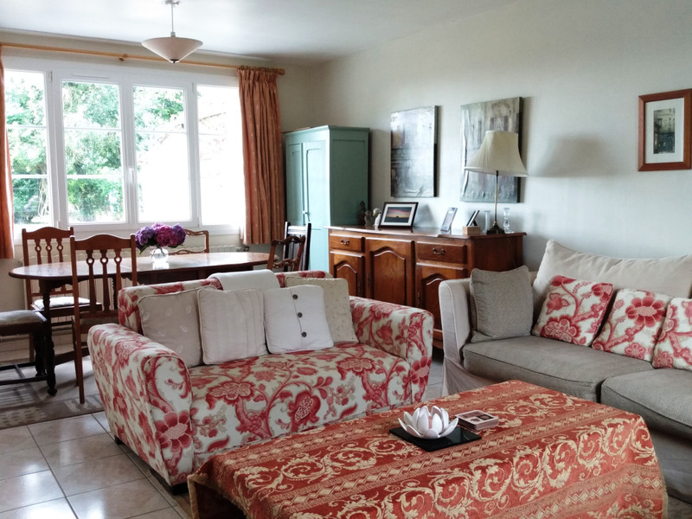
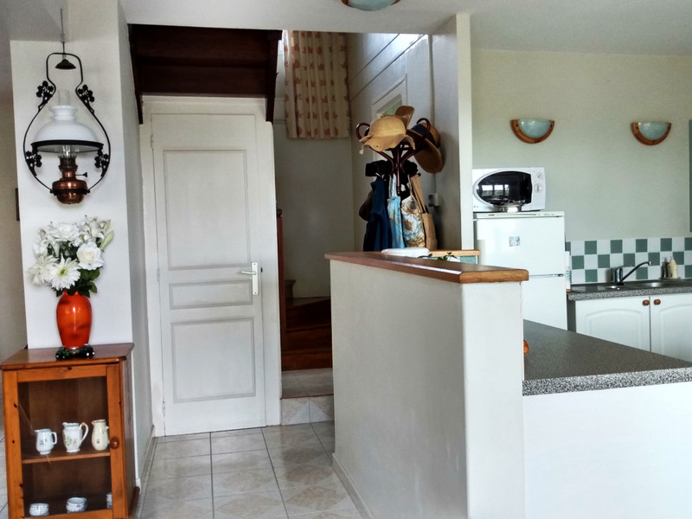
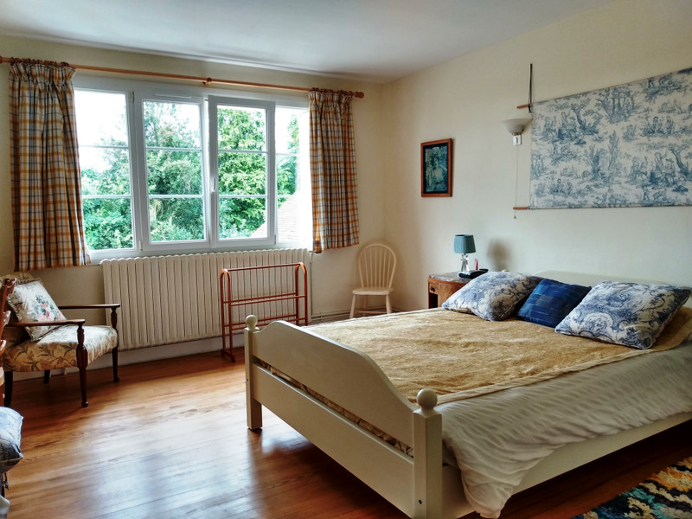
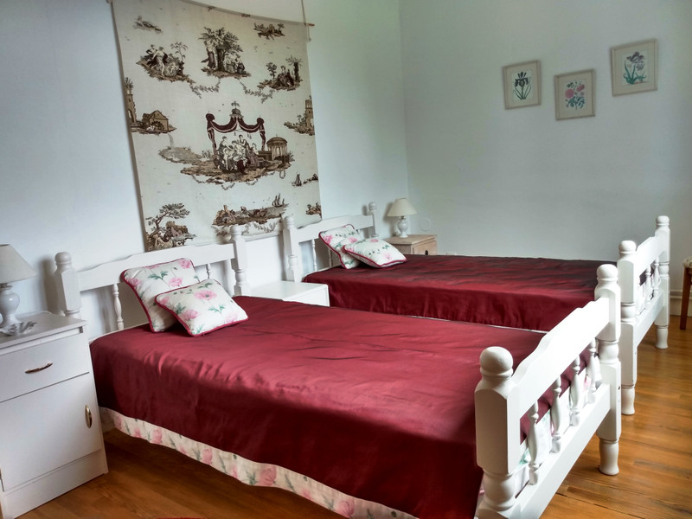
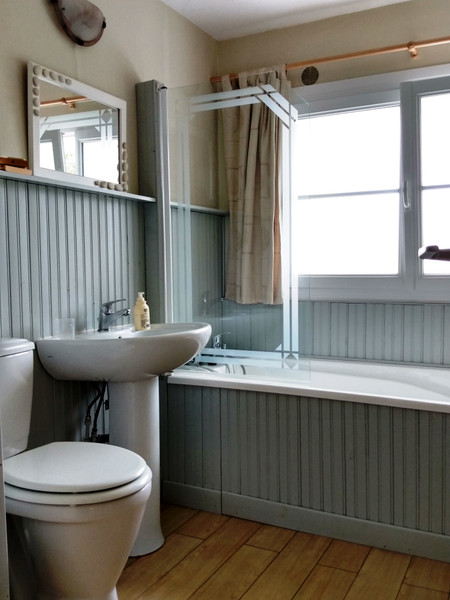
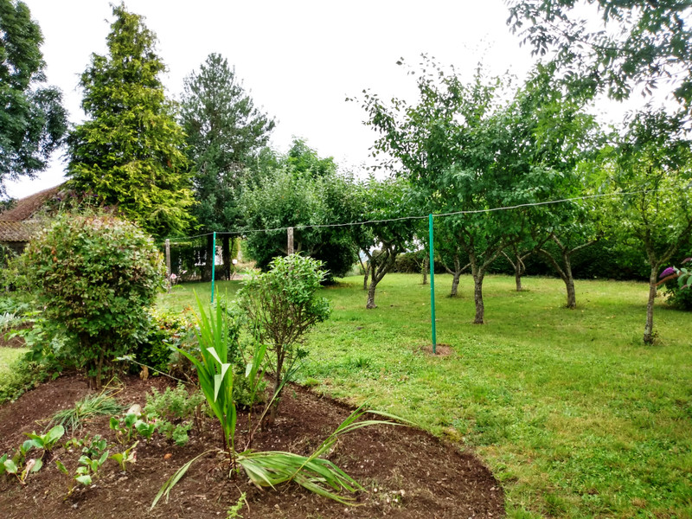
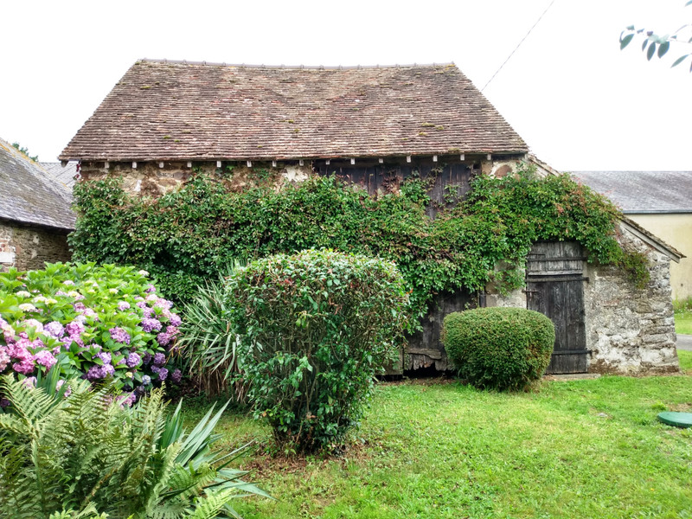
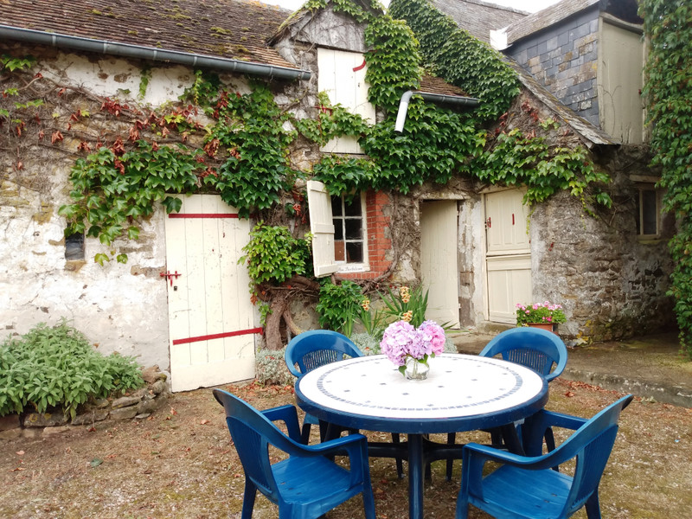






















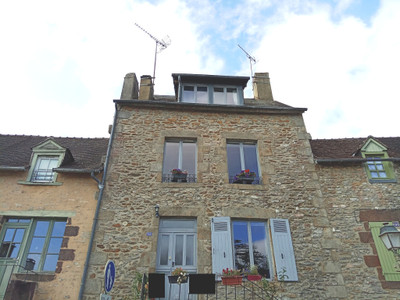
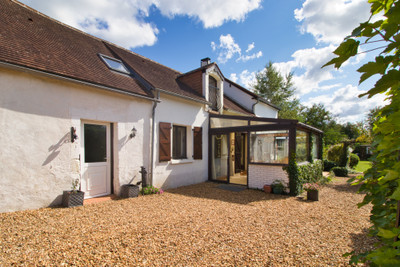
 Ref. : A39947ELE72
|
Ref. : A39947ELE72
| 