Energy Efficiency Ratings (DPE+GES)
Energy Efficiency Rating (DPE)
CO2 Emissions (GES)
- 3 Beds - 2 Baths | Floor 218m² | Ext. 74,592m²
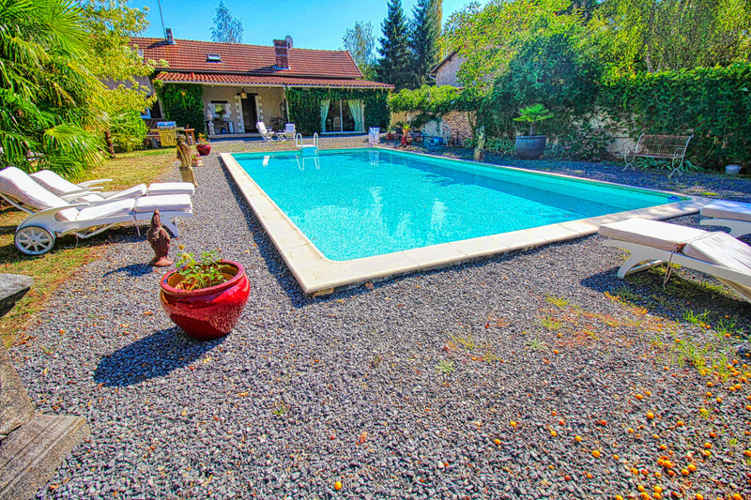
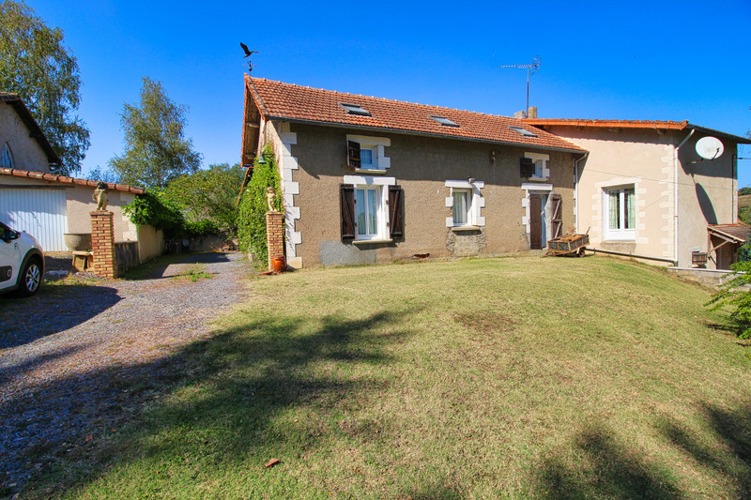
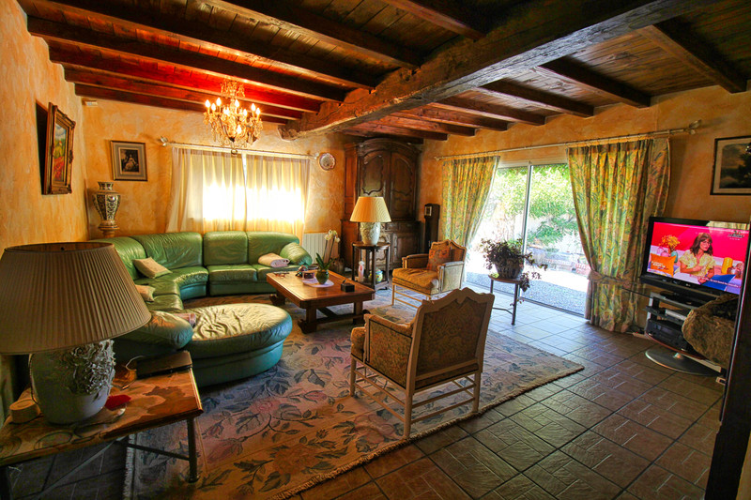
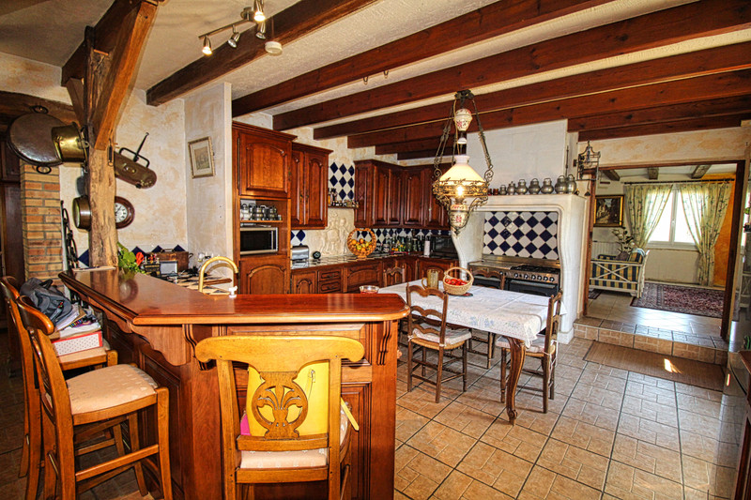
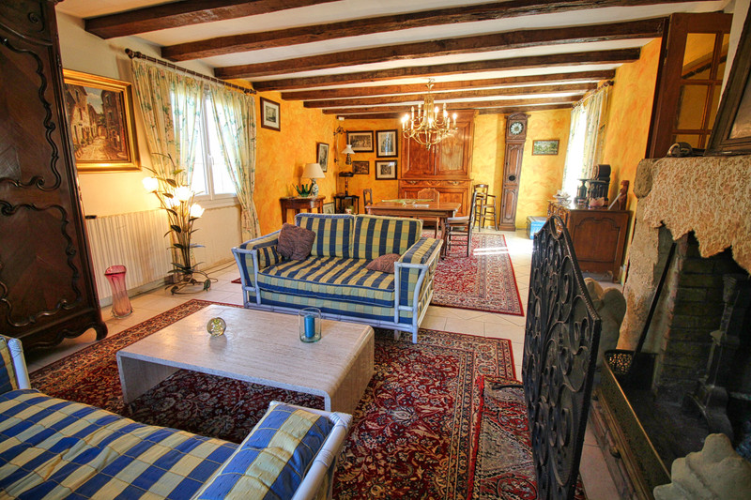
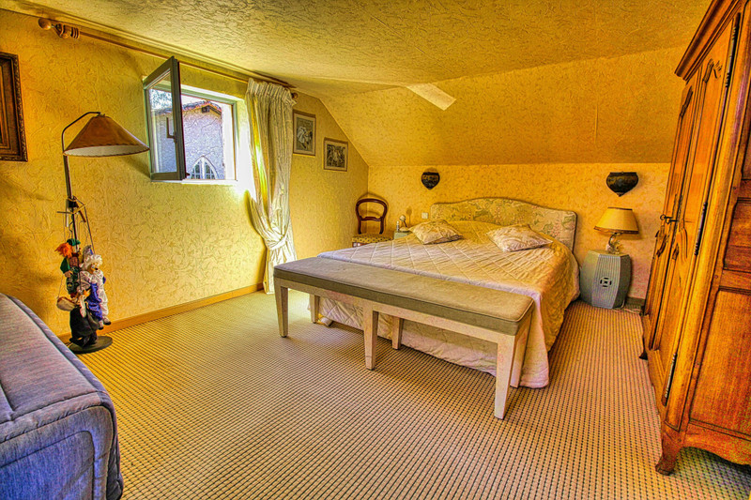
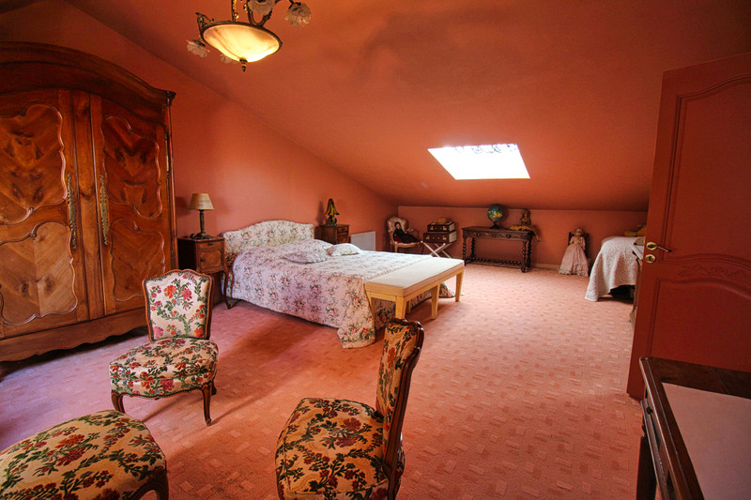
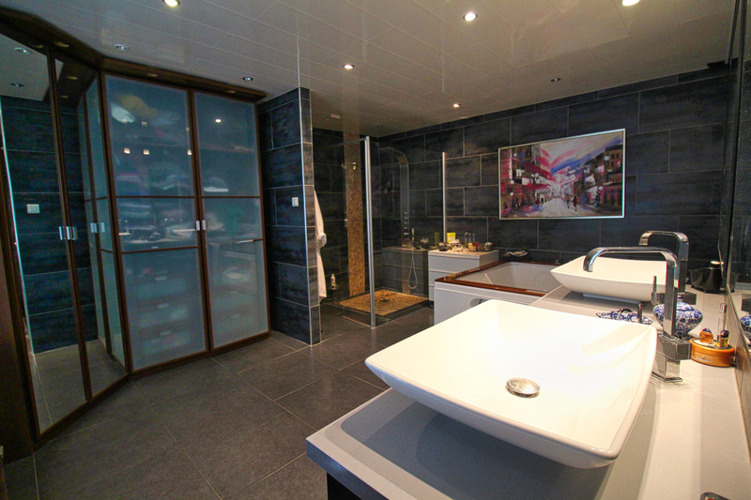
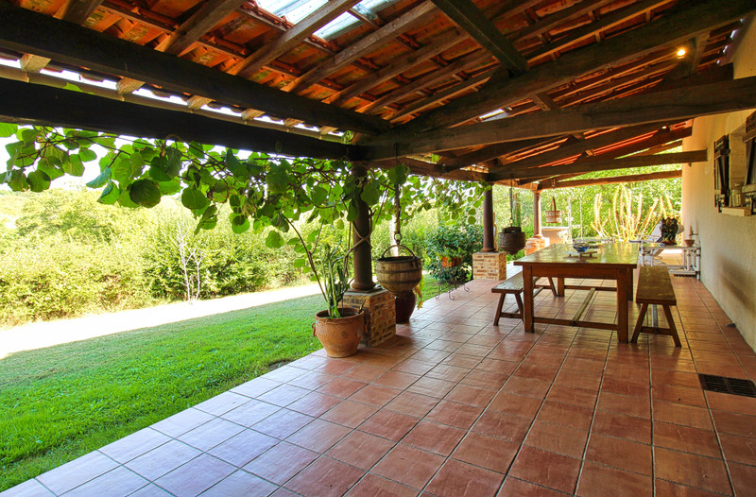
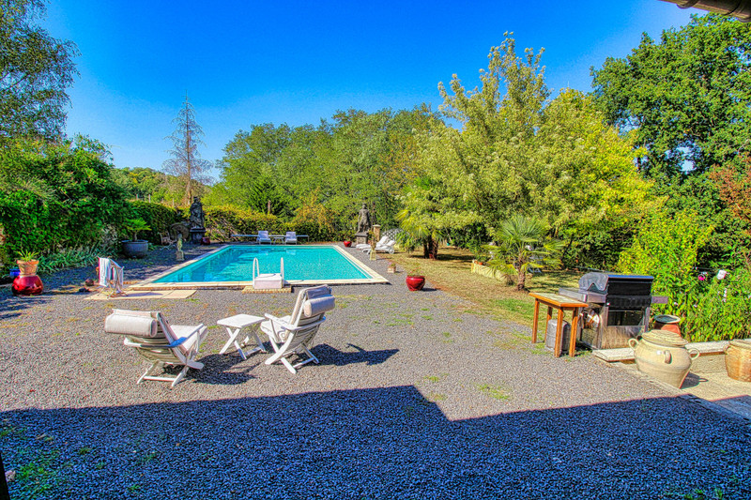










Beautiful gated entrance lead you to this house.
Parking and garages near to the house.
Entrance door to a hall with a wc adjoining. (8m2)
Lounge with swimming pool view (32m2)
Open plan kitchen 33m2). leading to the dining room (39m2). Views all around the property.
Family bathroom with jacuzzi bat, large walk in shower and ample storage space
Stairs to the first floor, with landing.
Master bedroom (30m2)
Bedroom two (17m2)
Office, potential for bedroom number four
Second bathroom, to be completed.
Lower property area comprising a laundry/boiler room (19m2) and a room with a well (17m2)
Bedroom three with adjoining shower room (15m2) has a separate access to the main property - ideal for family/guests.
Large front terrace area overlooking countryside
Swimming pool 12 m by 6 m, with exterior shower and sheltered seating area to the side
Garage and barn.
Large workshop and outbuilding at the top of the garden.
7.4 hectares of land surrounds the house. All fenced and gated, providing excellent usage for equestrian/animals.
Ten minute drive to the supermarket, restaurants and shops.
All in all, a wonderful property, priced to sell
------
Information about risks to which this property is exposed is available on the Géorisques website : https://www.georisques.gouv.fr





AGENT'S HIGHLIGHTS
LOCATION










* m² for information only
AGENT'S HIGHLIGHTS
LOCATION