Energy Efficiency Ratings (DPE+GES)
DPE in progress.
- 11 Beds - 5 Baths | Floor 2,300m² | Ext. 25,730m²
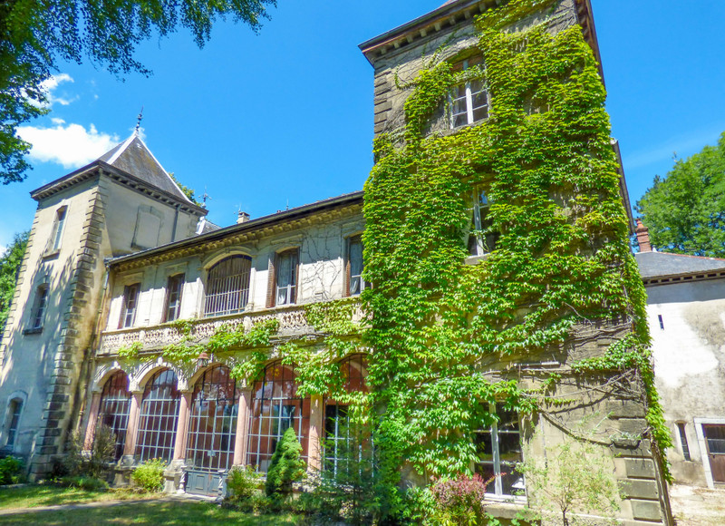
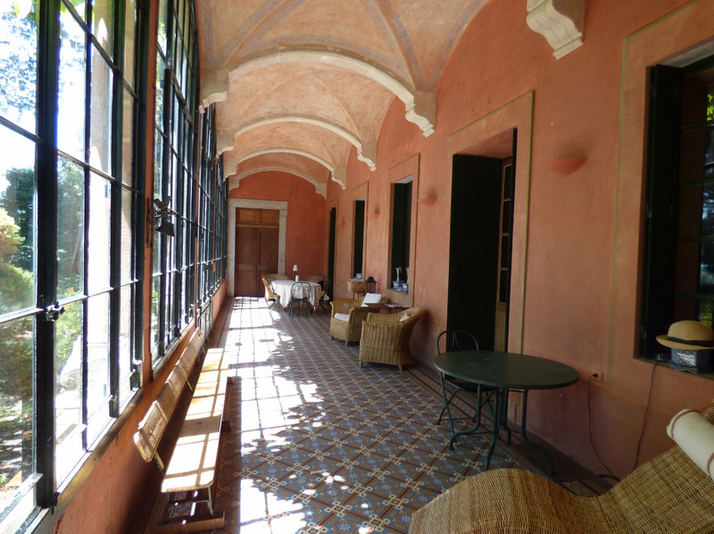
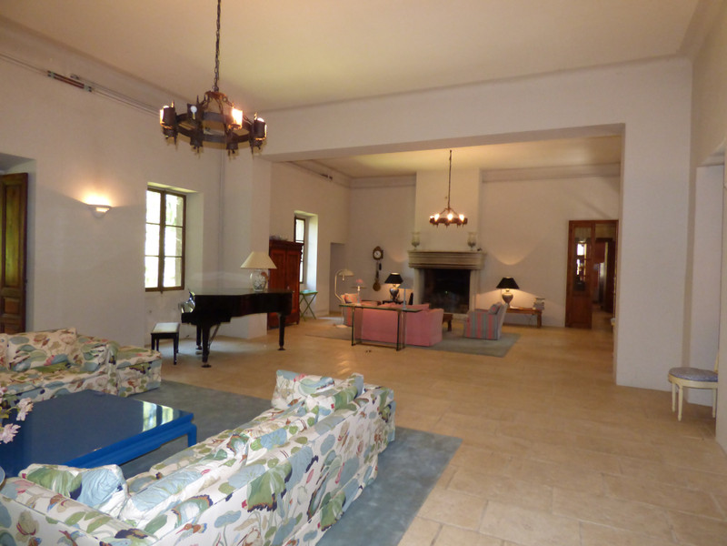
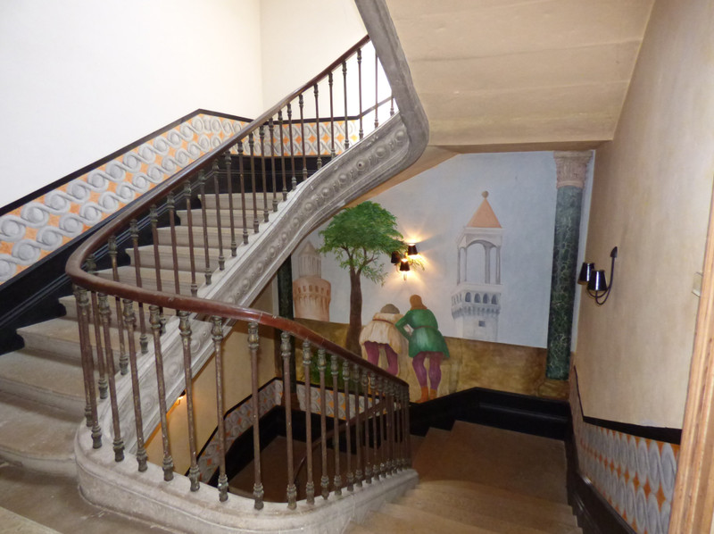
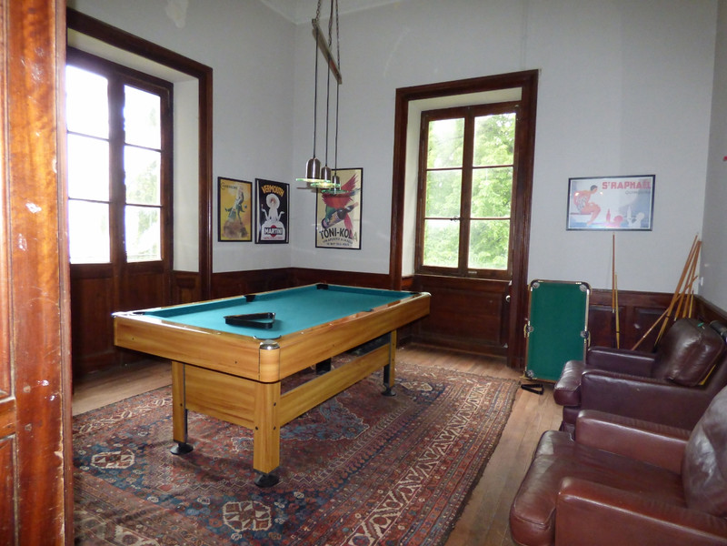
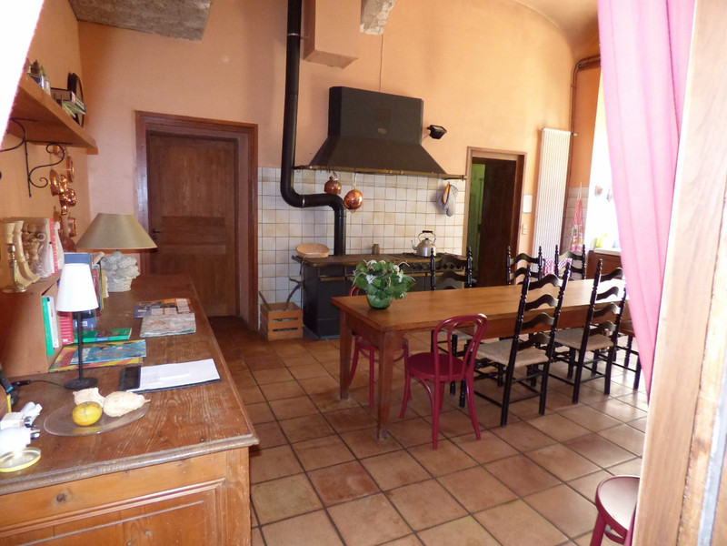
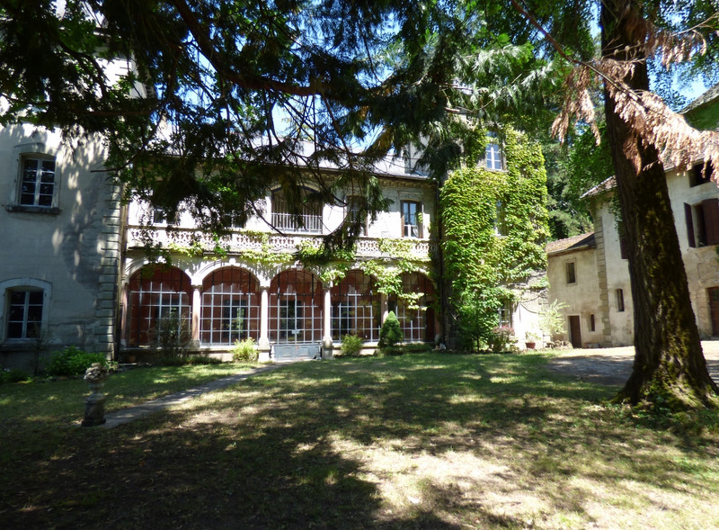
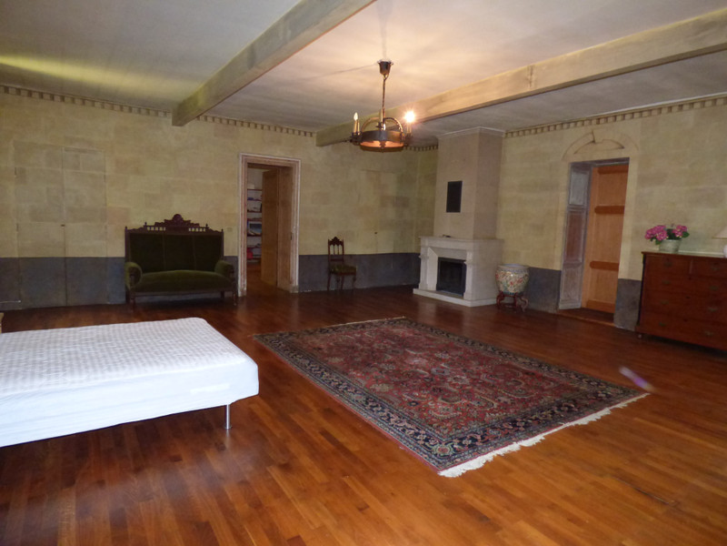
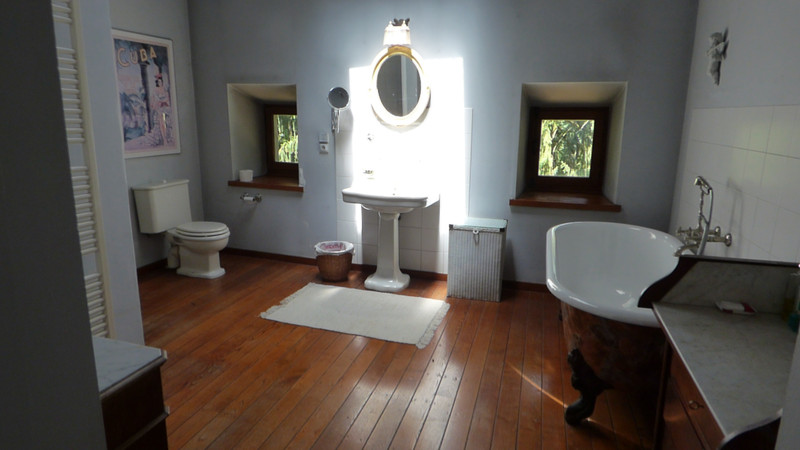
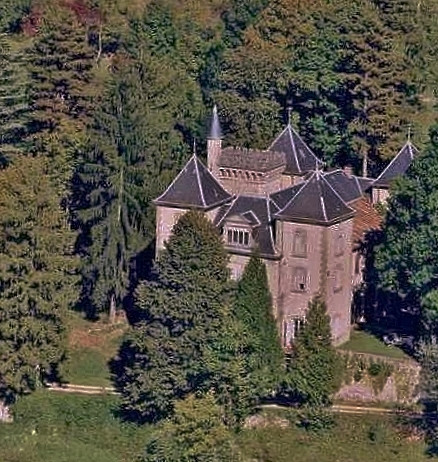










 Ref. : 90122SHS73
| EXCLUSIVE
Ref. : 90122SHS73
| EXCLUSIVE
The Chateau has several outbuildings including a large detached building which the vendors have already had professional architect plans drawn to convert into apartment/ duplexes. This in itself is a very exciting project. There is a 4-bedroom caretaker's house which has massive caves with original old bread oven and storage spaces. The Chateau has fantastic development potential despite needing all new modern sanitation, heating and roofing work to be completed. The Chateau and grounds cover 2.7 hectares and is enclosed by the original stone wall and wrought iron gates. there is a separate paddock for horses plus stable measuring 60 M².
Internally : 2300 M² (approx. all inclusive). Ground floor: Side entrance into one of two kitchens this area has a beautiful original AGA and stone inscription over the massive archway leading through into the second kitchen and food preparation areas. At the rear there is a scullery and large laundry room. In the second newer kitchen look up and admire the vaulted domed ceiling with its beautiful painted "trompe l'oeil". There is a wonderful orangerie leading off from the kitchen looking out to the gardens with all original metal and glass windows and many stone features from the build period. Large living room with a beautiful fireplace, door into games room with pool table and another door leading into TV room and bathroom. Basement used to be the laundry room in by gone days, now it is home to the wine and boiler - there is a new hot water tank, but the boiler for heating will need complete over haul as it has been disconnected for several years. There is a large 6000 l fuel tank in good condition and ready to use. The main staircase is made of beautiful white stone and a painting of "trompe l'oeil" has been added to one side of its walls. On the 1st floor: Room 1 with bathroom, parquet floors to the front. Rooms 2 and 3 to the rear. Rooms 4 and 5 on the side. Room 6-side South and Room 7 above the summer house. Room 8: large master bedroom with shower room. A room in the Tower not usable in need of renovation. On the 2nd floor: Rooms 9 with bathroom and a storage room. Room 10 is a smaller room perfect for office and lastly room 11 which is partially attached to room 10.
There all the amenities you need close by in the local village : small supermarket, butcher, baker, 2 restaurants including 1 bar - tobacco shop, hairdresser, doctor and dentist. The village has a couple of good schools, primary and pre -school. There is also a library, and a car garage for repairs and fuel. Airport Information: Chambéry airport / Aix 32 km (43 minutes.), Lyon and Geneva International airports 119 km and 62 km (1 h 30 and 55 minutes). Entry to the main highway 25 km. Genéva Center 59 km (1 hour), Aix les Bains & Lac du Bourget 25 km (35 minutes).
------
Information about risks to which this property is exposed is available on the Géorisques website : https://www.georisques.gouv.fr
Hi,
I'm Jonathan,
your local contact for this Leggett Exclusive Property
Jonathan DUNCAN
Any questions
about this chateau





LOCATION










* m² for information only
DPE in progress.
DPE in progress.
LOCATION
DPE in progress.