Energy Efficiency Ratings (DPE+GES)
Energy Efficiency Rating (DPE)
CO2 Emissions (GES)
5 rooms - 3 Beds - 2 Baths | Floor 110m² | Ext. 3,201m²
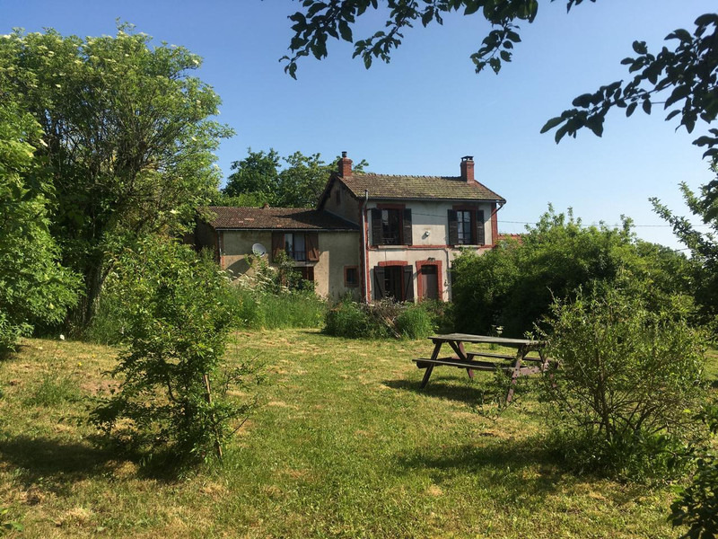
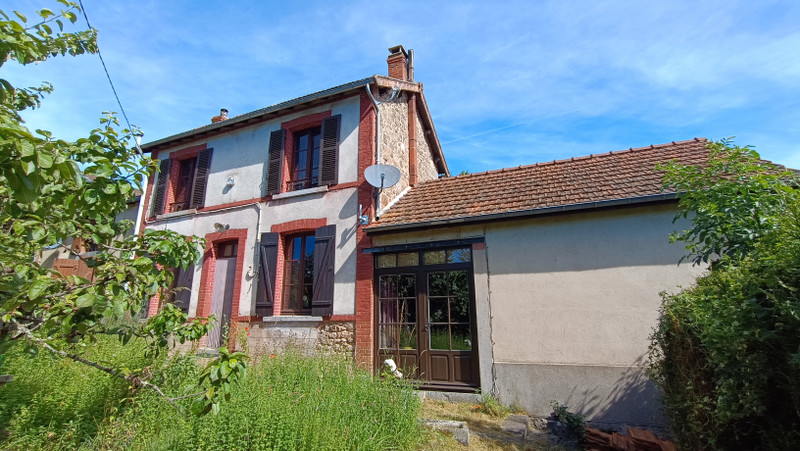
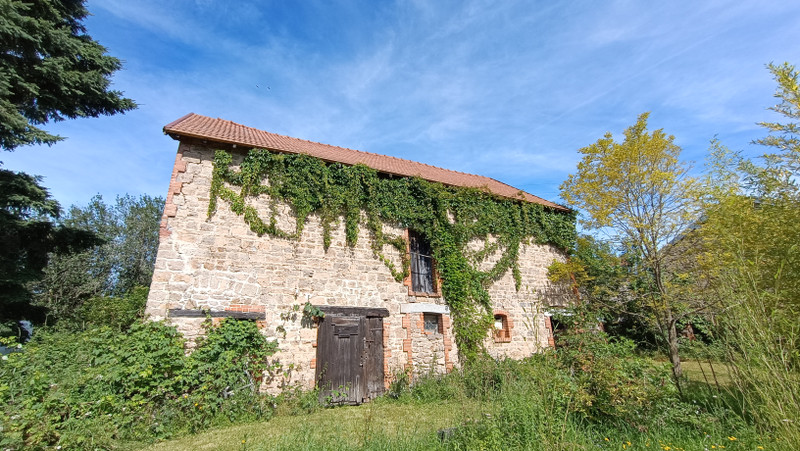
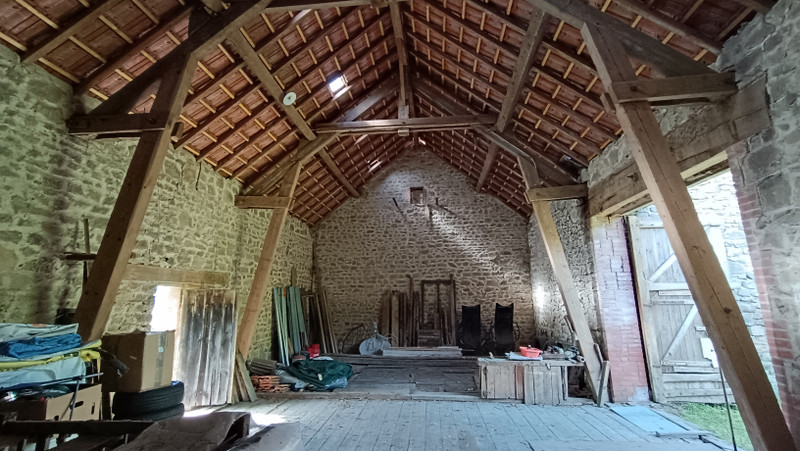
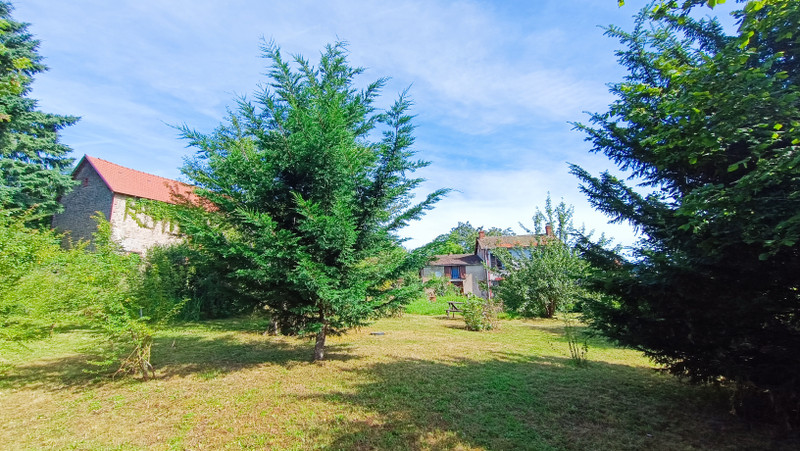
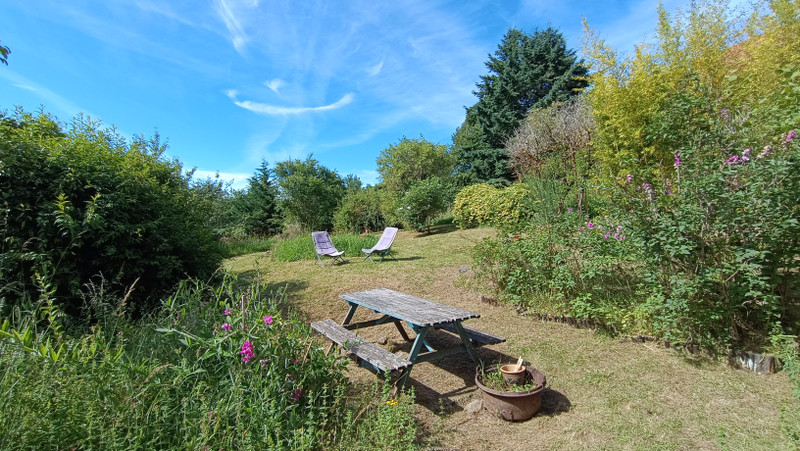
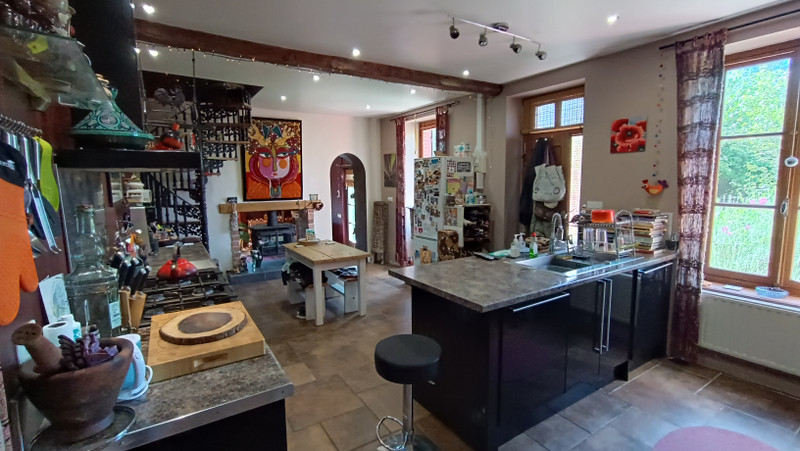
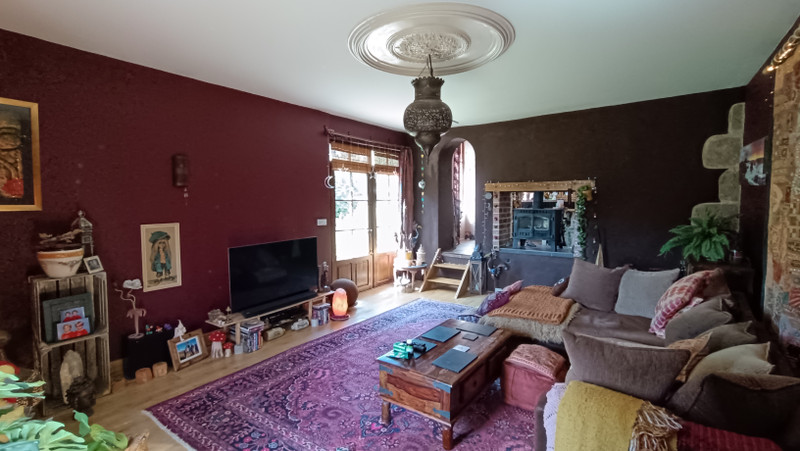
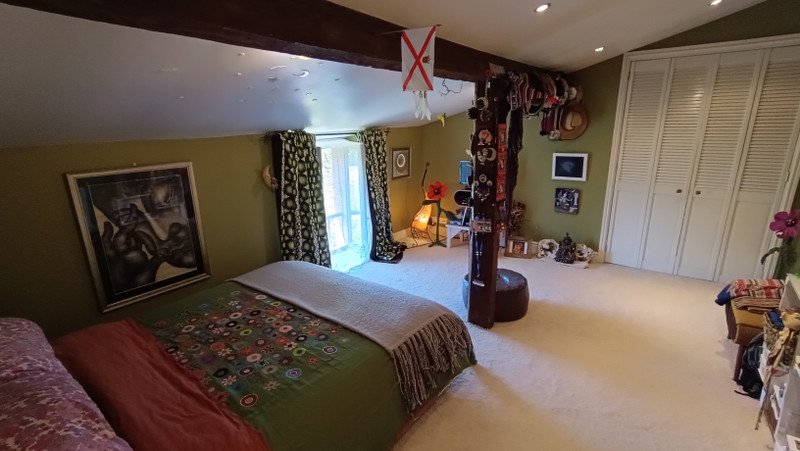
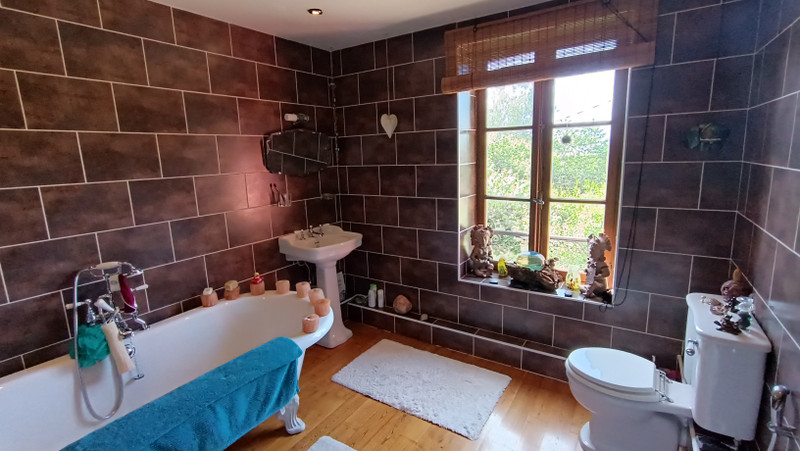










Ground floor:
- Entrance leads directly into the fully equipped kitchen with separate storage space and spiral stairs to the first floor (25 m2)
- Lounge with patio doors, oak flooring and woodburner (30 m2)
- Bedroom with double opening doors to gardens (14 m2)
- Shower room with toilet (4.5 m2)
First floor:
- hallway with storage cupboard (4.5 m2)
- bedroom with built in wardrobe (13 m2)
- bedroom with chimney (8 m2)
- bathroom (bath, sink, toilet) (8 m2)
Heating: Gas central heating, woodburner
Insulation: The windows are partly double glazed, the walls, ceilings and roofs are insulated
The house is connected to a septic tank
Outbuildings:
- Old bread oven and boiler room attached to the house
- Barn (75 m2) with stable and workshop underneath (50 + 25 m2)
- Well
------
Information about risks to which this property is exposed is available on the Géorisques website : https://www.georisques.gouv.fr
Hi,
I'm Mariska,
your local contact for this Property
Mariska SMOLDERS
Any questions
about this house





AGENT'S HIGHLIGHTS
LOCATION










* m² for information only
AGENT'S HIGHLIGHTS
LOCATION