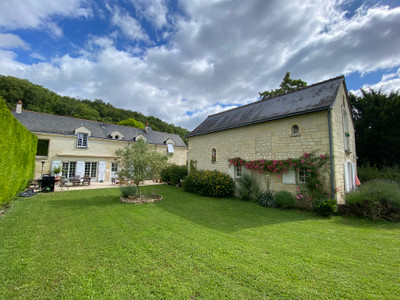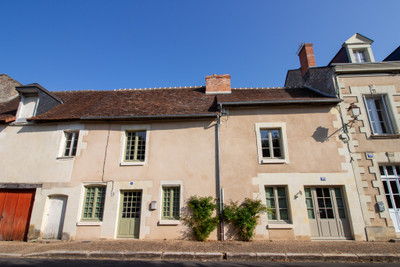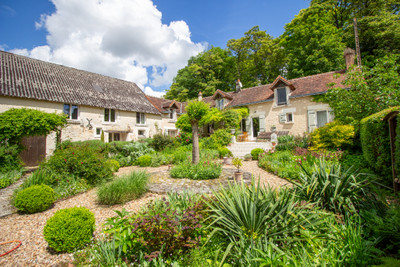5 rooms
- 4 Beds
- 2 Baths
| Floor 188m²
| Ext. 722m²
5 rooms
- 4 Beds
- 2 Baths
| Floor 188m²
| Ext 722m²
Tastefully decorated four-bedroom house with stunning south-facing garden in the heart of Richelieu.
You enter directly into the living room (42.5m2) with beautiful stone fireplace, painted beams, underfloor heated Burgundy stone floor and fitted bookcase, handcrafted and manufactured locally by Groupe De Bournais. Two separate doors open out directly to the terrace and garden. To the left of the living room, off a hallway, is a WC (2m2) and shower room (20m2) with shower, sink and window and door to the terrace and garden. At the end of the hall is a large double bedroom (23m2) with stone fireplace and painted beams. French doors lead to its own terrace overlooking the garden. To the right of the living room is the fitted kitchen (13.5m2) with dishwasher, fridge, cooker and hob and door leading to the terrace and garden. Continuing through is the utility room (12m2) and oil fuelled boiler with door to the street. A store room (4m2) off the utility room houses the oil tank and water softener. There is an attic space (15m2) above the utility room.
A sweeping wooden staircase leads off the living room to the landing with exposed stone walls. To the left, is a double bedroom (20m2) with exposed stone wall, exposed beam and superb handcrafted wardrobes with concealed writing desk by De Bournais. It has a double window with juliette balcony to the front of the property. There is also a bathroom (12m2) with bath and handheld shower, sink, WC and bidet from Villeroy & Boch and large cupboard. From the landing (8m2), to the right, is a hall (4.5m2) with terracotta tomette tiled floor and off of this are two further bedrooms. The larger bedroom (23m2) has painted floorboards, and windows to the garden and front of the property. The smaller bedroom (11m2) has exposed painted beams, terracotta tomette tiled floor and window to the garden.
Outside, a terrace runs along the entire property with steps leading down to the beautiful, secluded south facing garden. Once part of the city moat, it is mainly laid out as a lawn with mature trees, flowers beds containing large ball hydrangeas and ornamental acers, wisteria arches and pathways. The river Mable runs through the bottom of the garden. There is an old aviary and a stone built shed for garden tools. The property has a garage attached which has a staircase leading to an attic room above. From the garage you can access to the garden. There is also a right of way through a corridor giving direct access to the street.
The historic walled town of Richelieu has all the amenities you require including butchers, bakers, pharmacies, supermarket, cinema, banks, restaurants and bars and weekly markets on a Friday and Monday. The town has regular brocantes, antique fairs and art exhibitions throughout the year. There is also an annual classical music festival at the end of July and beginning of August and bi-annual festivals “Cape et Épée” the third weekend of July and “Fête de la Locomotion” the first weekend in September. The perfect location for visiting the Loire Valley châteaux and vineyards, the property also benefits from easy TGV routes to Paris from Tours (just under an hour) and Chatellerault (1 hour 20 minutes); regular low-cost flights to UK from Tours and Poitiers airports, both of which are approximately 45 minutes away, and it is just 3 hours from the Caen Ouistreham ferry port.
Technical: Oil fired heating (underfloor and radiators); Chappee boiler; Mains drainage
------
Information about risks to which this property is exposed is available on the Géorisques website : https://www.georisques.gouv.fr
Your request has been sent
A problem has occurred. Please try again.














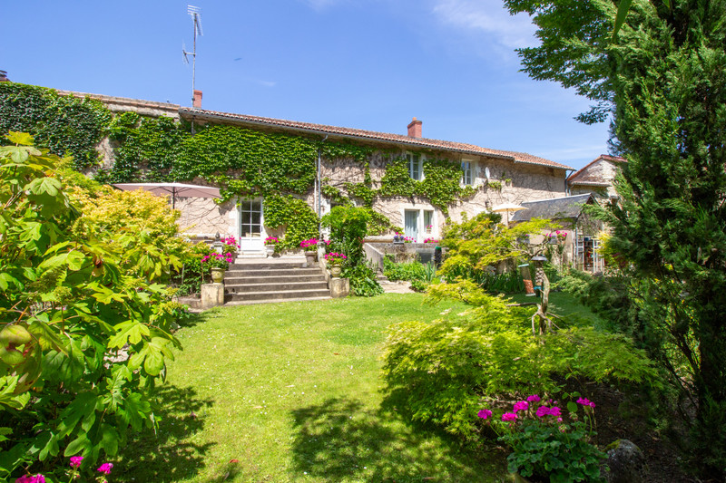
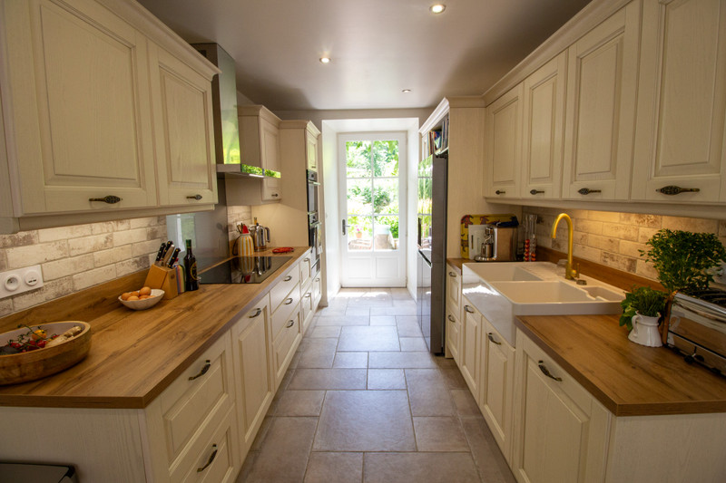
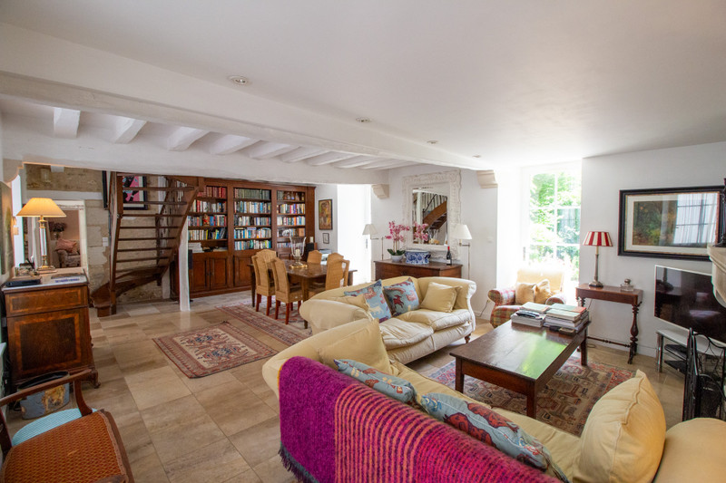
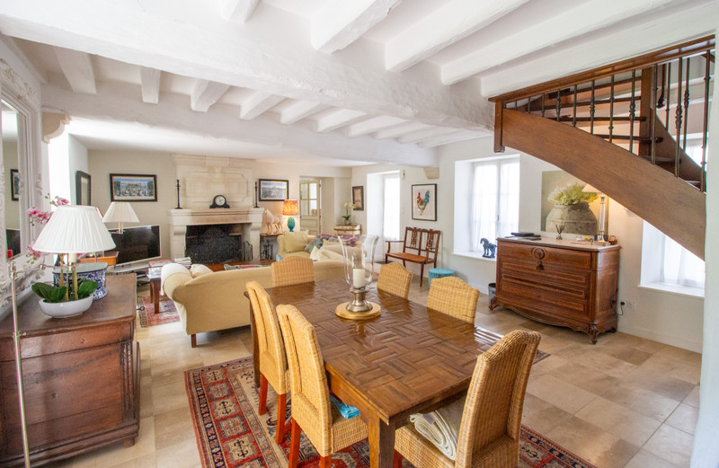
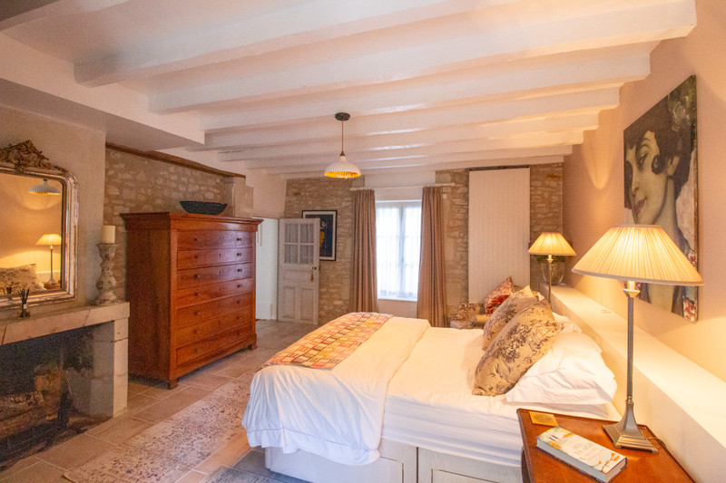
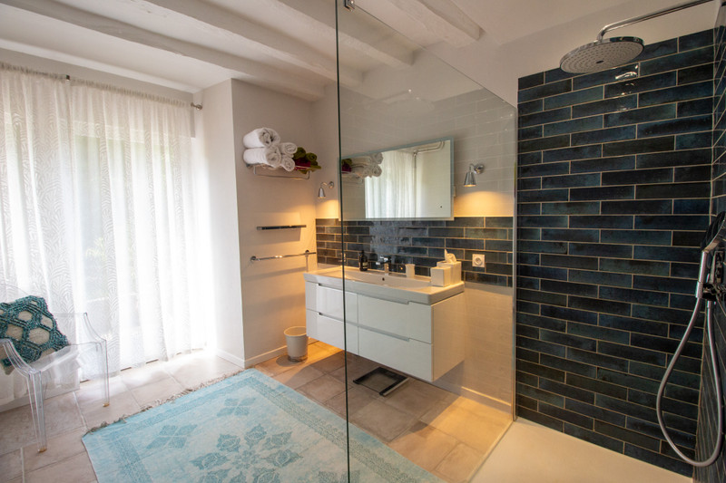
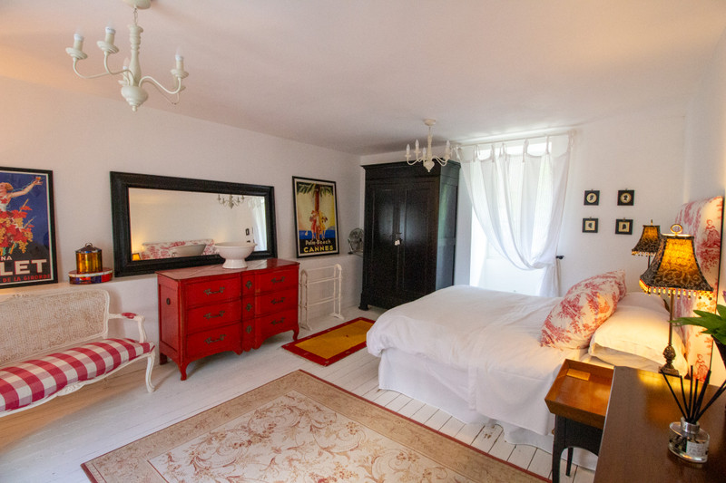
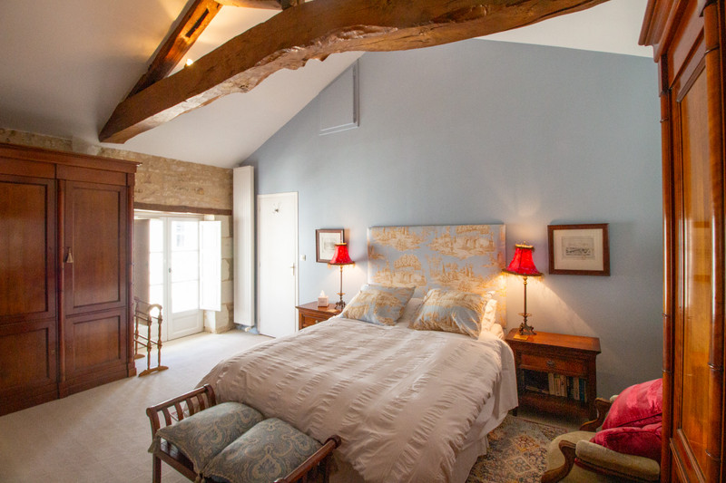
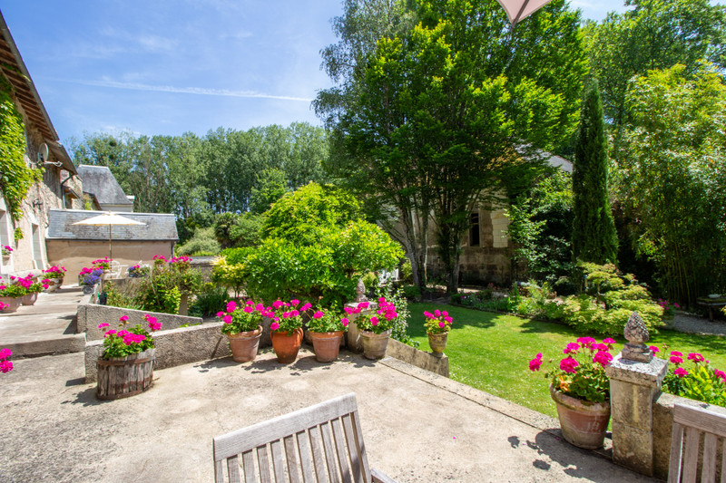
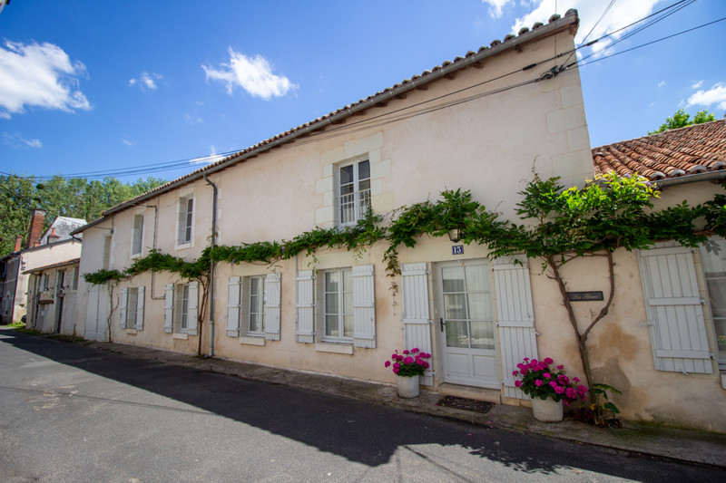























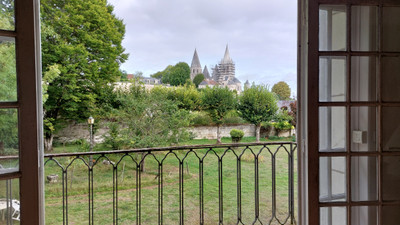
 Ref. : A40422SOE37
|
Ref. : A40422SOE37
| 