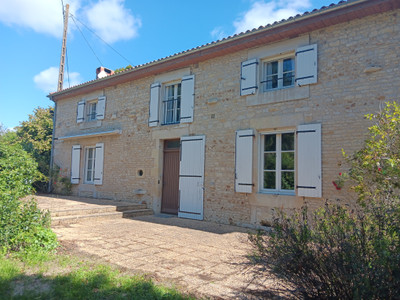7 rooms
- 4 Beds
- 1 Bath
| Floor 170m²
| Ext 1,742m²
€162,000
€135,000
(HAI) - £116,775**
7 rooms
- 4 Beds
- 1 Bath
| Floor 170m²
| Ext 1,742m²
€162,000
€135,000
(HAI) - £116,775**
Maison de maitre in Les Trois Moutiers to renovate. Large garden.
With fabulous original features, entering the doors of this house is like stepping back in time with wooden floors, panelling, cornicing and other period features. It does require renovation and updating to restore it to its former elegance.
Through entrance gates, the house is in front of you.
Up a couple of steps you go into the entrance hall (19.5m2) with wooden floor and wood panelling. To the right is a room used as an office (17m2) with fireplace and window to the front. To the left is a living room (18.5m2) with fireplace and window to the front. An archway leads through to the dining room (17m2) with fireplace and window to the rear. A door leads back into the hall off which is the kitchen (12m2) with door and window to the rear. There is another door from the hall giving access to the side of the property.
A staircase leads to a half landing off which is a toilet and continues to the first floor.
Off the landing (11m2) is a bedroom (7m2) and bathroom (1.5m2). It would be beneficial to knock these two rooms together to create a large bathroom. There are three further bedrooms (19m2, 18m2 and 18m2) one at the rear and two at the front. Between the two front bedrooms is a room (3.5m2) used as a work space by the current owners.
The staircase continues up to a landing off which are two rooms and an attic which would make a wonderful master bedroom suite.
Back on the ground floor, below the staircase, stairs lead down to the basement where there are a number of cellar rooms.
Outside, to the left is an ancient greenhouse attached to the side of the house. To the left of the house is a separate building, once a doctor’s surgery, with two rooms and attic above. Behind the house there is another building with various rooms and garage and attic space above.
In the garden which surrounds the house there are a wood store, chicken coop and old dog kennel.
The house is situated just 12km from Loudun, 16 km from Montreuil Bellay and approximately 30 minutes from Chinon and Saumur.
------
Information about risks to which this property is exposed is available on the Géorisques website : https://www.georisques.gouv.fr
[Read the complete description]
Your request has been sent
A problem has occurred. Please try again.














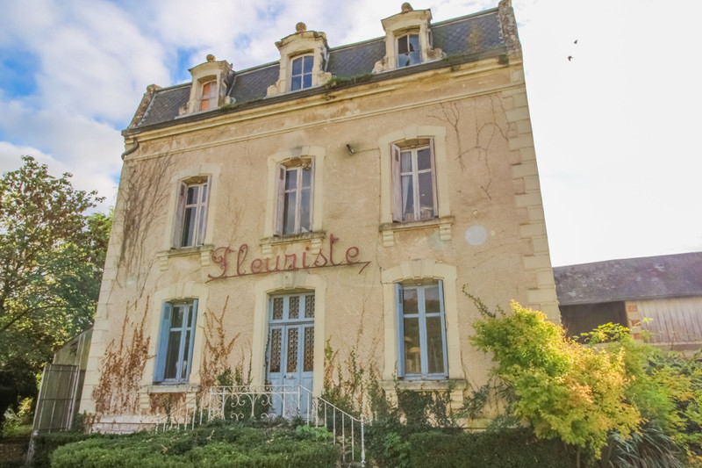
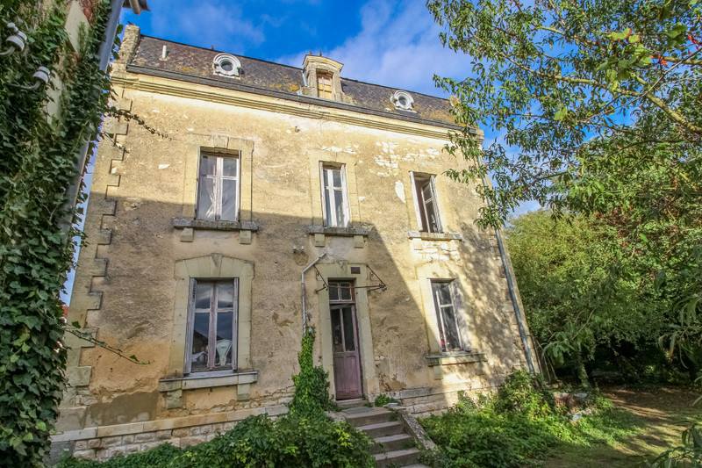
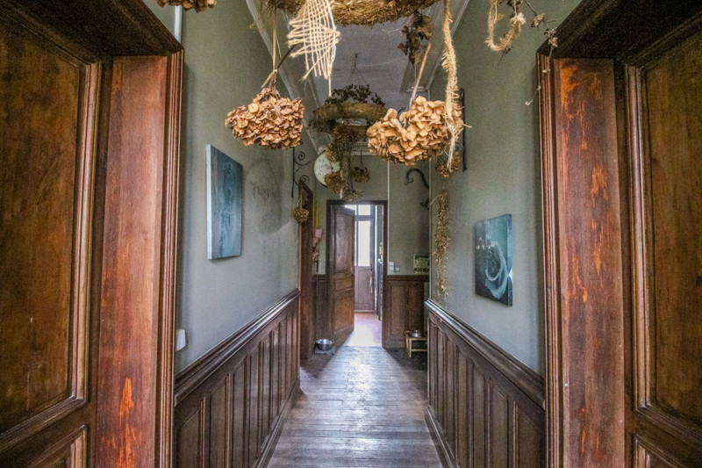
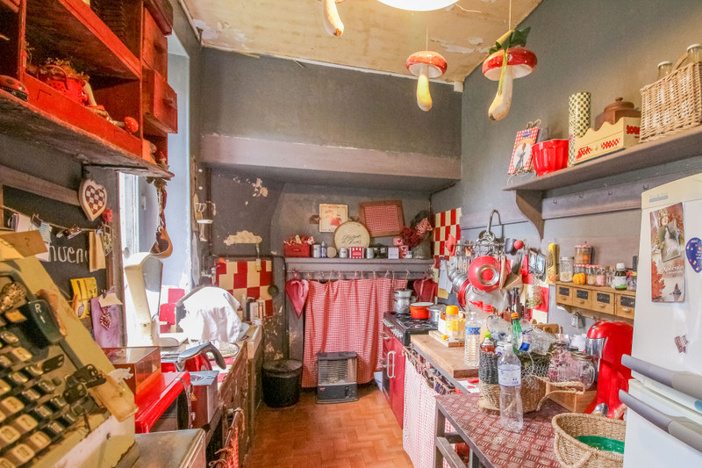
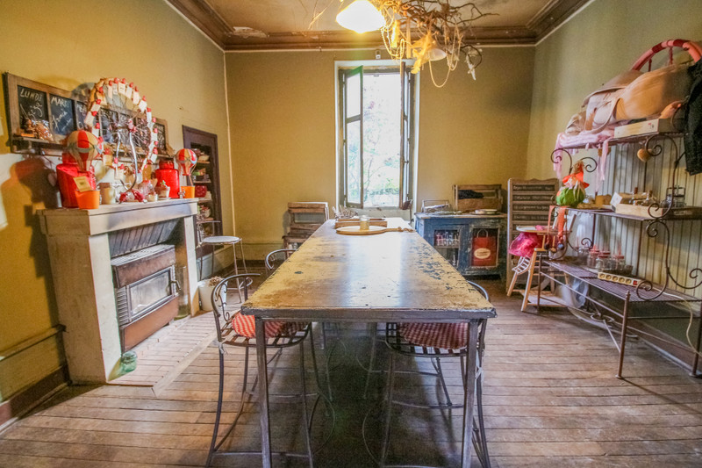
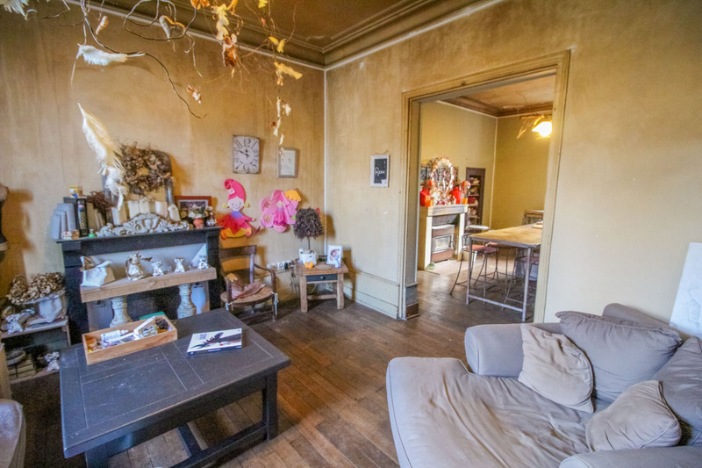
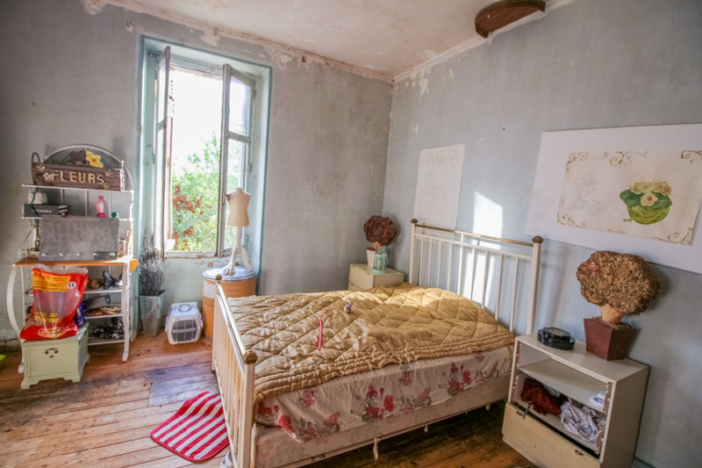
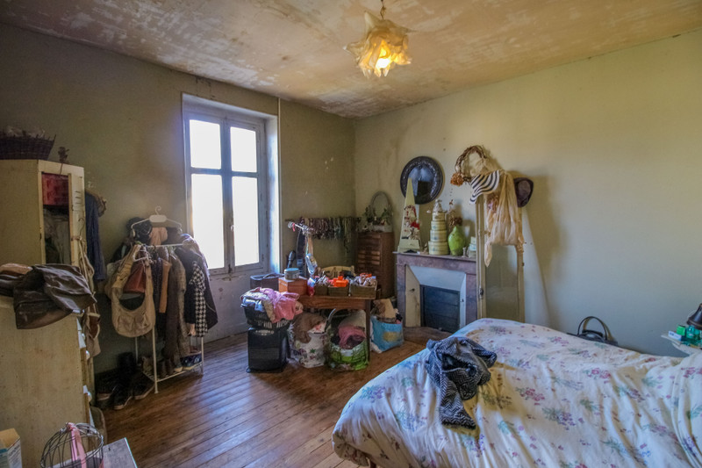
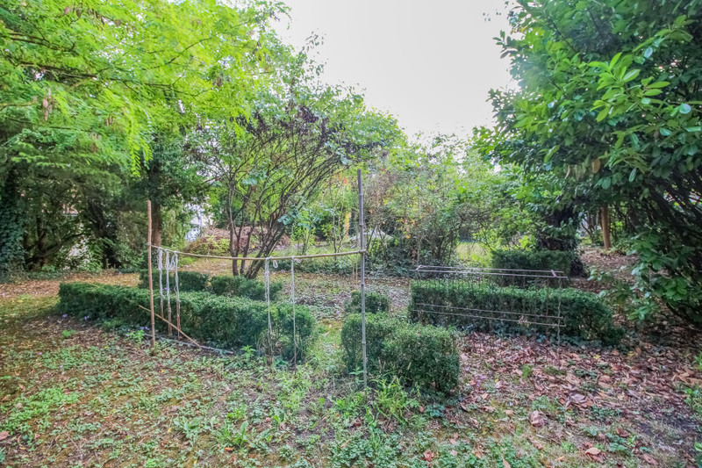
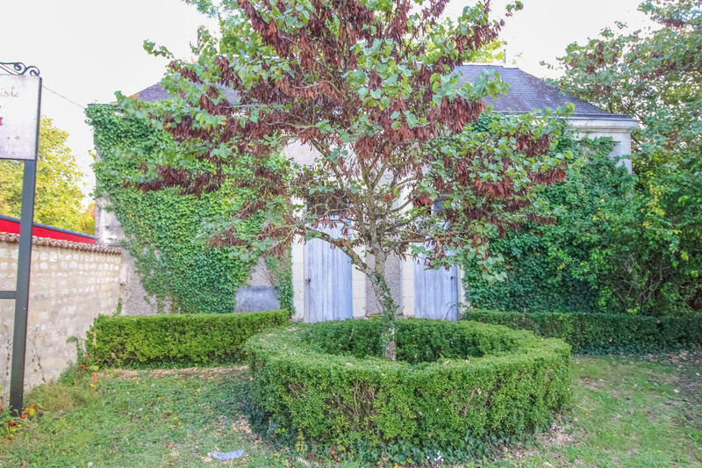























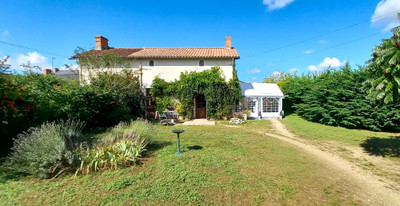
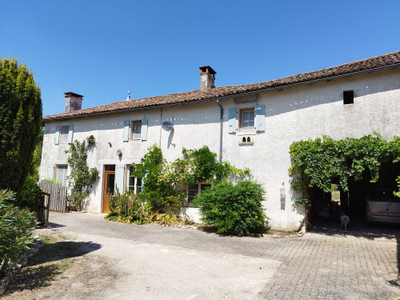
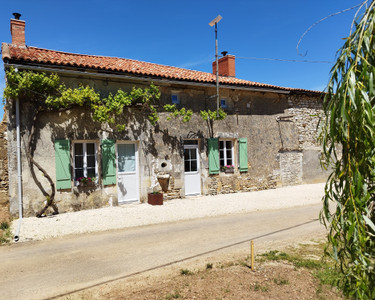
 Ref. : A31541DCO86
|
Ref. : A31541DCO86
| 