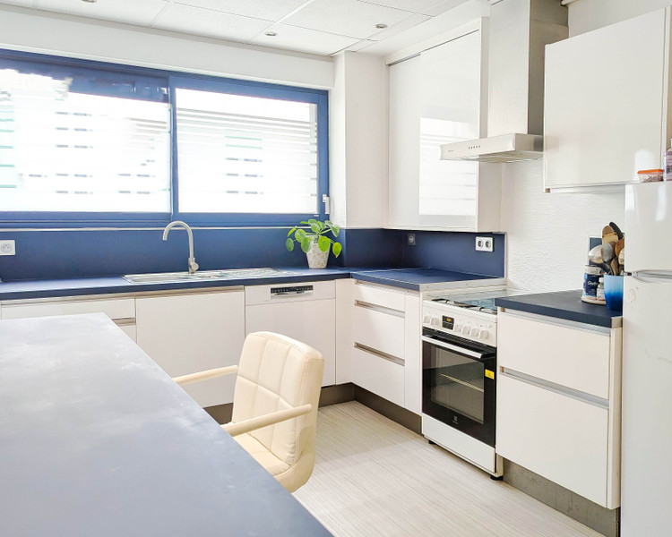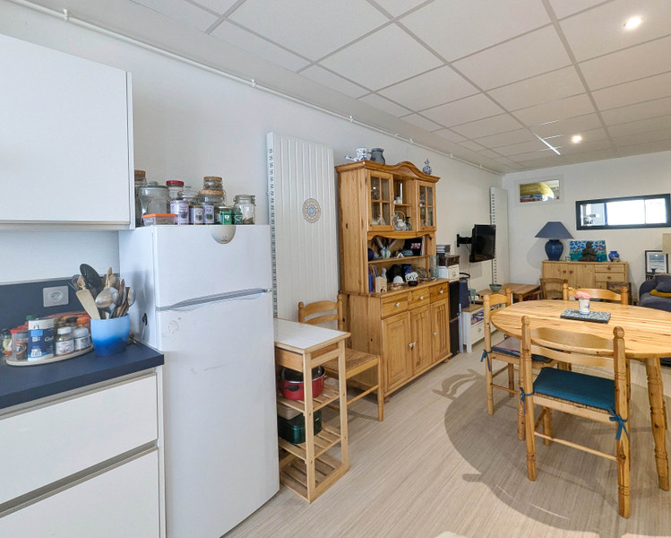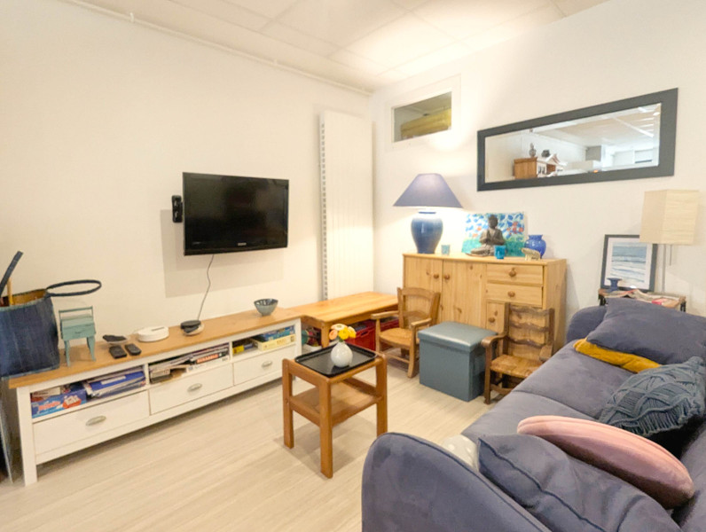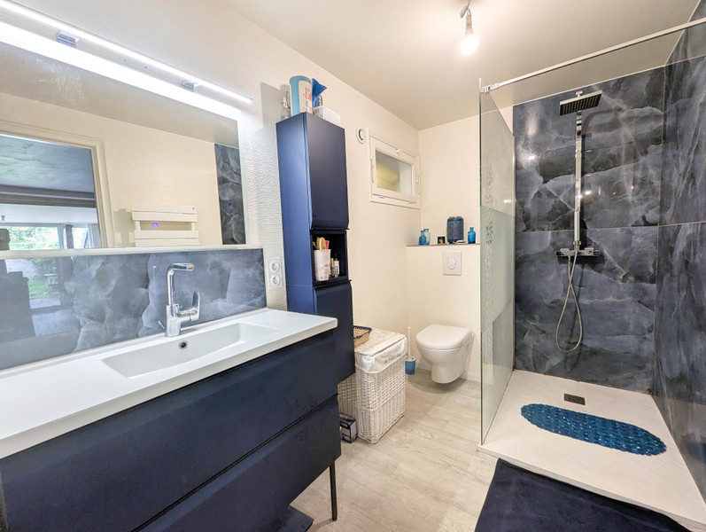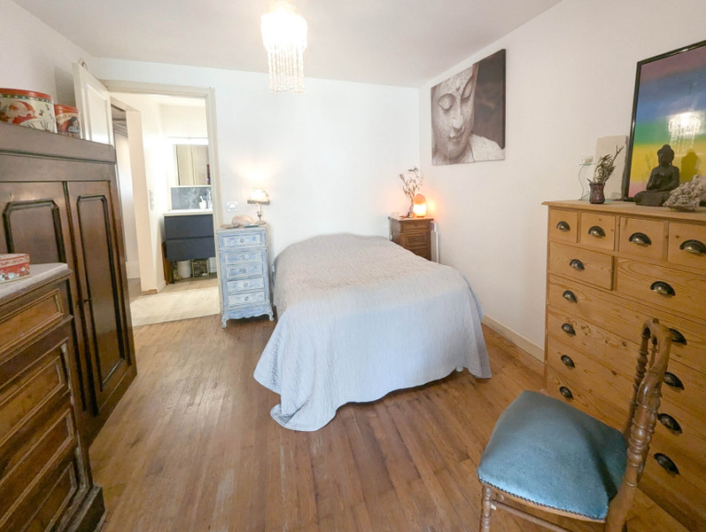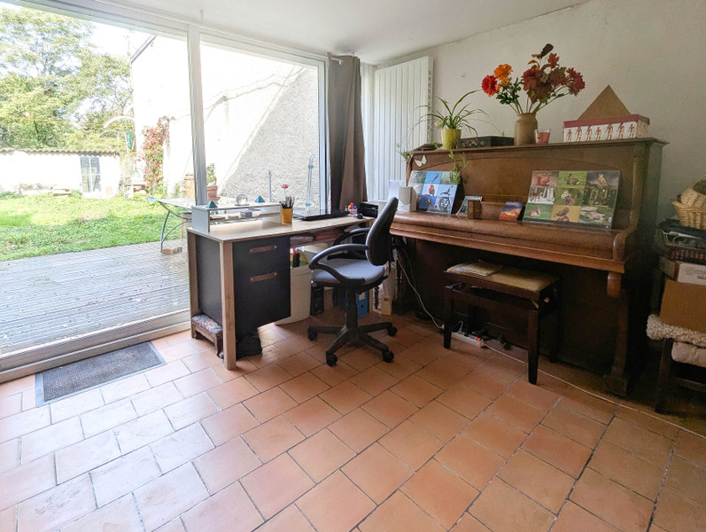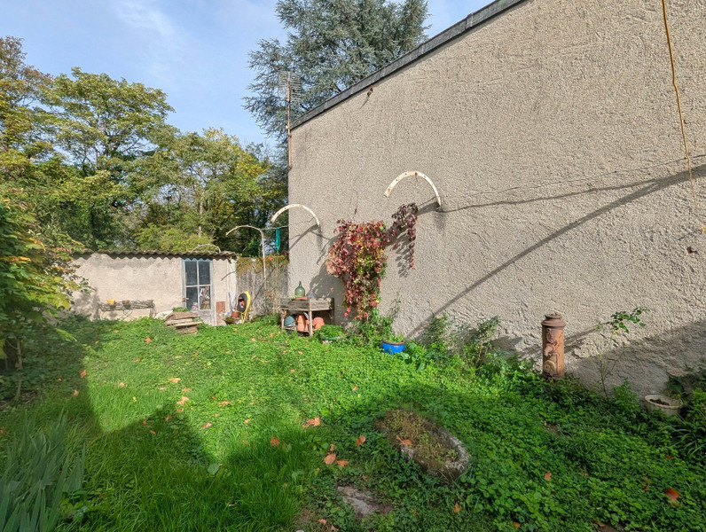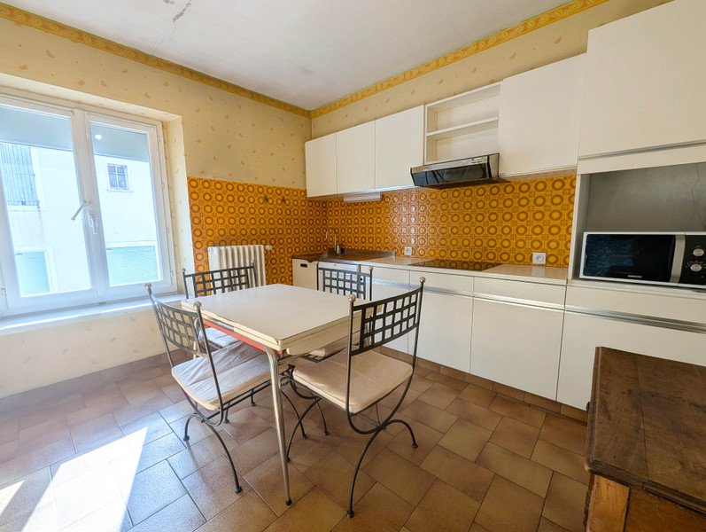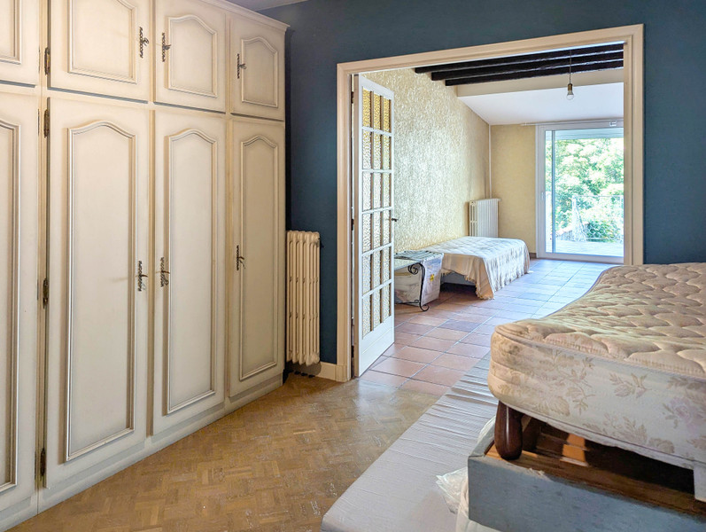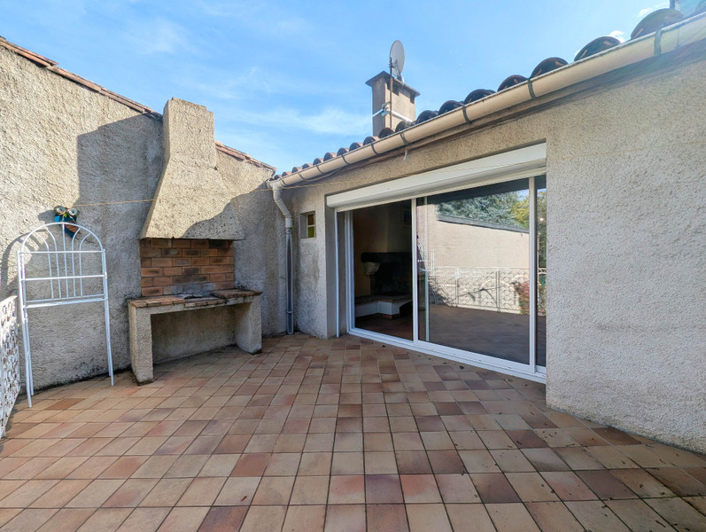5 rooms
- 2 Beds
- 2 Baths
| Floor 132m²
| Ext 245m²
€139,000
- £121,681**
5 rooms
- 2 Beds
- 2 Baths
| Floor 132m²
| Ext 245m²
Convenient townhouse arranged as two apartments with balcony and garden. Super investment or versatile home.
A versatile town house arranged as two apartments, could be redesigned to create a single dwelling. This is a great price for a lot of property: investment purchase, holiday home(s), seasonal lettings or a home for you with independent space for visitors or multigenerational living. The garden is surprisingly private and quiet, with the potential to create a beautifully peaceful spot overlooking the river at the far end.
The ground floor apartment has been recently modernised, upstairs is a little mid-century time capsule!
Enter from the street to a small vestibule with stairs in travertine marble leading up, and the door on the left leading into the ground floor apartment.
Ground floor:
Newly fitted kitchen, plenty of work surface and clever storage, window to street. The kitchen is open to the cosy living room. Under the stairs is a useful storage space. Beyond the living room is a laundry space and a recently fitted shower room with WC.
The bedroom is a cosy nest giving onto the office beyond which has large double-glazed sliding patio doors, creating a very pleasant workspace.
A short corridor connects the living room to the office.
From the office, patio doors lead out onto a paved terrace with the garden beyond (130 m²). High walls on either side provide privacy and plenty of vertical space for growing vines etc. A shed (18 m²) divides the garden into two spaces, and the smaller area beyond is on two levels. Steps lead down to a disused area, shaded by mature trees, which overlooks the river below. This whole outdoor space is somewhat neglected and would benefit quickly from a little love and care. With just a little effort, you could create a beautiful, intimate space here.
1st floor:
Marble stairs lead to the upstairs apartment. A stairlift Is available as part of the sale if desired, to be reinstalled.
The separate kitchen overlooks the street. With a genuine vintage 70s look, it has plenty of storage space and room for a breakfast table.
Bathroom. Separate WC.
Large bedroom with fitted wardrobes giving onto a spacious living room with fireplace and wide, sliding patio doors.
The broad balcony overlooks the garden. Steps down to garden level.
This solidly-built house is located on the edge of the town centre, within easy walking distance of all amenities including excellent sports facilities, cultural centre, restaurants, bars and cafes.
The area is very popular with outdoor enthusiasts. The town of Mazamet is located at the foot of the Montagne Noire, a paradise for walkers, cyclists, bikers, climbers and all those who enjoy spending time in nature. Several lakes for swimming and fishing are within easy driving distance and a swim in the Mediterranean is a 90-minute drive away. There is an excellent golf course on the edge of town. A wealth of local clubs and associations provide access to many different leisure pursuits, from card games to extreme sports.
Hot summers and cold winters make for a nicely balanced climate and the green of the landscape attest to the abundance of water in the local area.
Mazamet is served by a train station and several bus routes and is only 45 minutes from the airport at Carcassonne, and 90 minutes from Toulouse airport, depending on traffic. Parking in the town is free.
Contact me for more information or to arrange a viewing.
------
Information about risks to which this property is exposed is available on the Géorisques website : https://www.georisques.gouv.fr
[Read the complete description]














