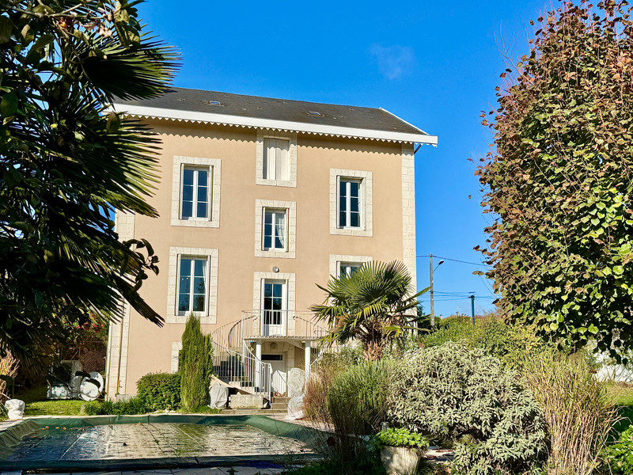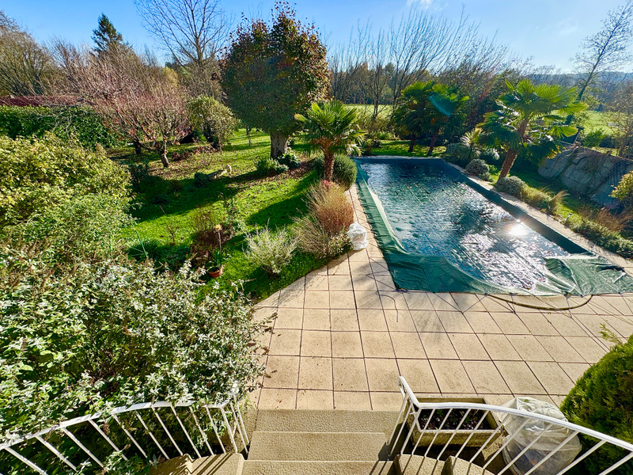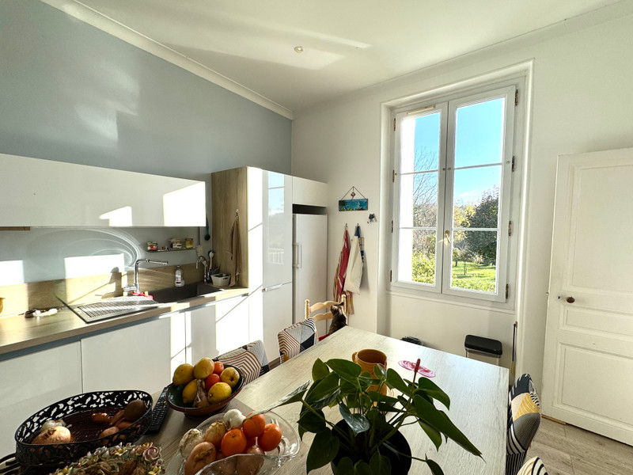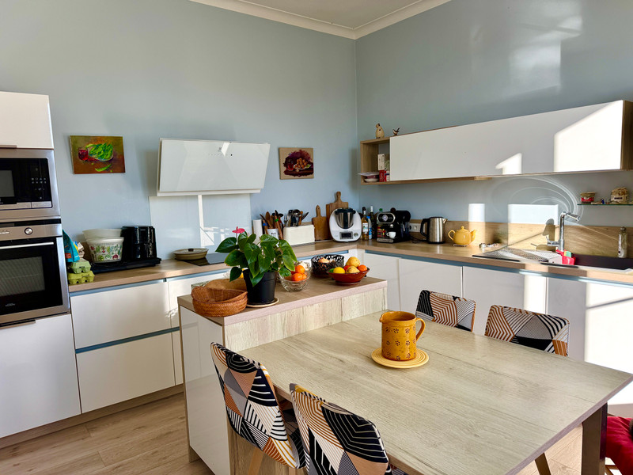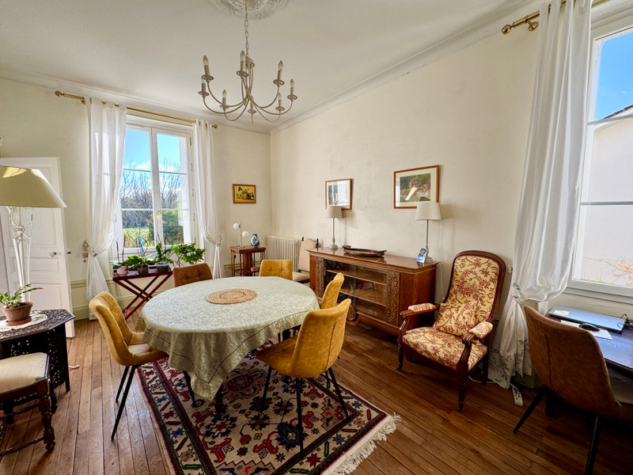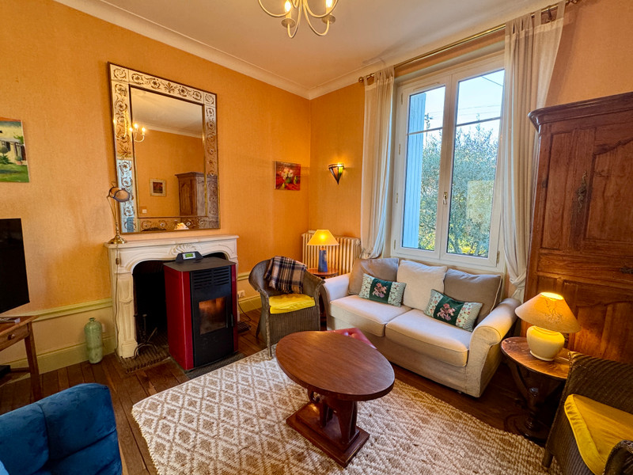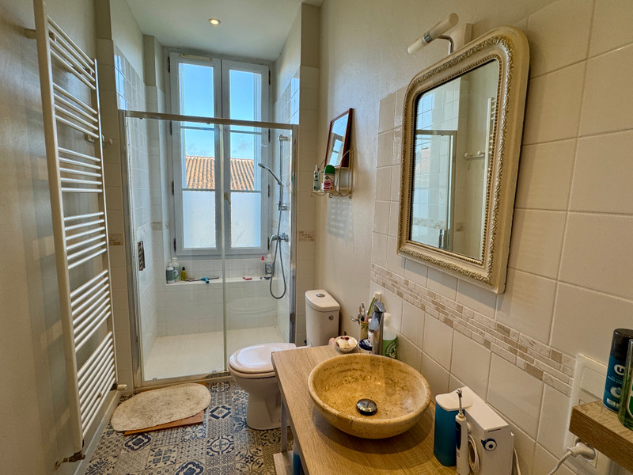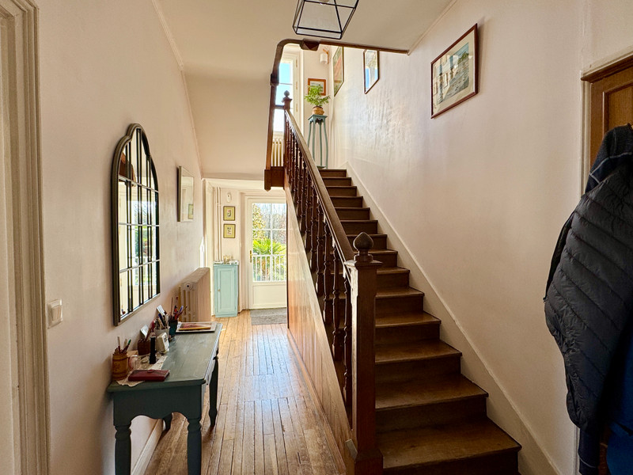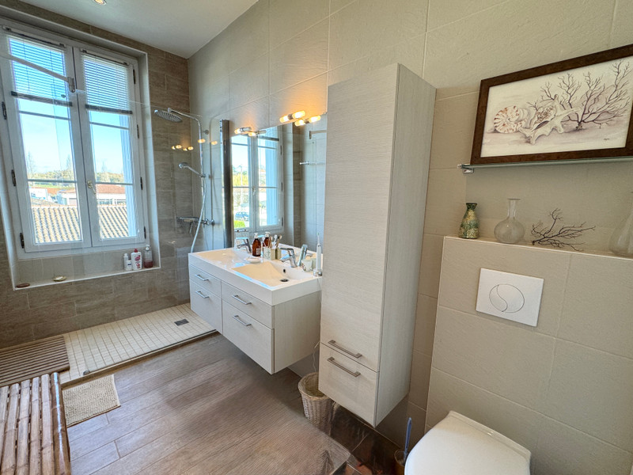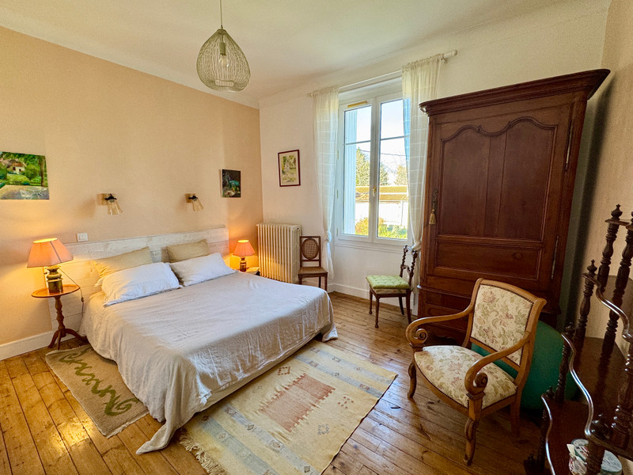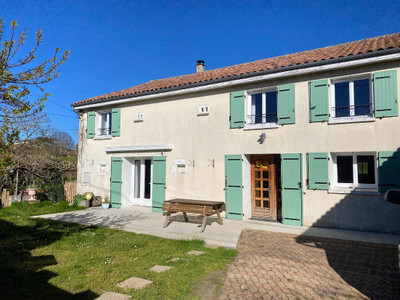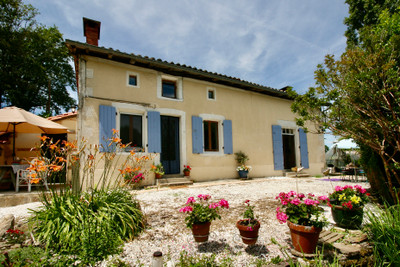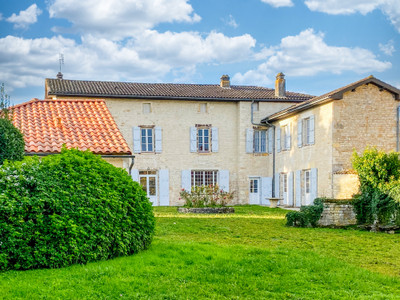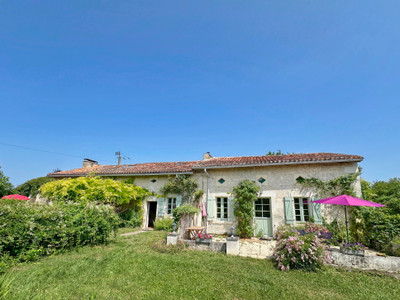7 rooms
- 5 Beds
- 2 Baths
| Floor 200m²
| Ext 1,530m²
€299,000
(HAI) - £261,745**
7 rooms
- 5 Beds
- 2 Baths
| Floor 200m²
| Ext 1,530m²
€299,000
(HAI) - £261,745**
Elegant family home with pool, garden, and large attic—character and comfort in the Charente. 5 Bed 2 Bath
This charming family home offers bright, spacious living spaces with a warm and welcoming atmosphere. The property features modern bathrooms and a contemporary kitchen, while preserving its authentic character with original parquet floors, high ceilings and traditional features. Perfect as a permanent home or holiday property in the southwest of France.
All amenities are within walking distance (schools, secondary school, shops, doctor's surgery, etc.).
Montmoreau is known for its sport facilities, tennis, football badminton, a new paddle court, dance, to name but a few.
For your travel needs, the Montmoreau TER station allows you to reach Bordeaux in about 1 hour and Angouleme 30 minutes, both which connect to the TGV
GROUND FLOOR
ENTRANCE HALL (15 m²)
A wide and inviting hallway running from the front to the rear of the house, with glazed doors opening onto the garden via attractive double stone steps.
SITTING ROOM (16.2 m²)
Cosy and inviting, with a pellet-burning stove, ideal for energy-efficient heating.
DINING ROOM (20.8 m²)
A generous room, perfect for hosting family meals or entertaining friends.
BEDROOM / OFFICE (16.1 m²)
A highly flexible space that can serve as a bedroom, study, or ground-floor guest room.
GROUND-FLOOR SHOWER ROOM (5.1 m²)
With WC and hand basin — ideal for guests or ground-floor living.
KITCHEN (15.2 m²)
Modern and functional SCHMIDT kitchen installed 7 years ago, featuring contemporary units, integrated breakfast bar, hob and oven.
Lovely open views over the garden and countryside.
FIRST FLOOR
A light and spacious landing, with the staircase continuing to the attic.
BEDROOM 1 (14.3 m²)
BEDROOM 2 (16.1 m²)
BEDROOM 3 (16.2 m²) with built-in wardrobes
BEDROOM 4 (15.1 m²) with adjoining DRESSING ROOM (5.49 m², with window)
SHOWER ROOM (6.1 m²)
Large walk-in shower, WC, and double hand basin. Modern and stylish.
ATTIC (96.6 m²)
A major highlight: the convertible attic already benefits from windows, electricity, and generous height with no low beams.
Enormous potential for:
• Master suite
• Games room
• Home office
• Gym / relaxation space
BASEMENT / GARDEN LEVEL
Accessible from inside and from the garden, comprising:
Wine store
Laundry room (plumbing for washing machine & dryer)
Boiler room housing: pool pump, oil-fired boiler, heat exchanger — an ideal drying area
Utility/storage room with stone sink
EXTERIOR
The property boasts a beautifully maintained landscaped garden, mature trees, and various outdoor seating areas perfect for al fresco dining.
A small stream borders the bottom of the garden, and a well with pump provides convenient garden irrigation.
SALTWATER SWIMMING POOL (10m x 5m) New liner installed in 2023, Deep end approx. 1.6m Shallow end approx. 0.5m. Perfect for summer fun, exercise or relaxation.
GARAGE & OUTBUILDINGS
A double garage and workshop offer excellent storage and can easily be converted into:
Independent studio
Home office
Professional workspace
Hobby or leisure room
ADDITIONAL FEATURES
Heat pump + oil-fired central heating (backup)
Mains drainage
Double glazing
Original parquet flooring
Large windows & high ceilings
Convenient location with countryside views
------
Information about risks to which this property is exposed is available on the Géorisques website : https://www.georisques.gouv.fr
[Read the complete description]














