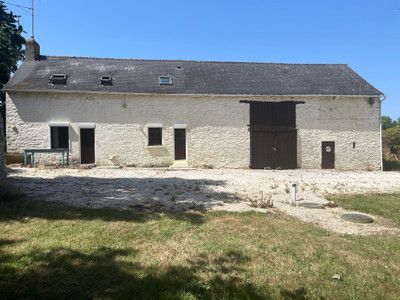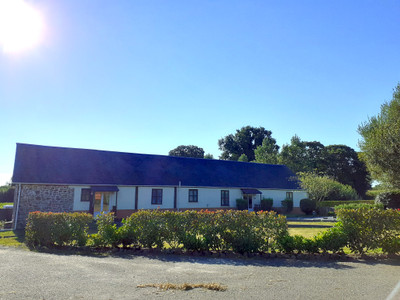10 rooms
- 3 Beds
- 2 Baths
| Floor 180m²
| Ext 28,286m²
€166,000
- £145,316**
10 rooms
- 3 Beds
- 2 Baths
| Floor 180m²
| Ext 28,286m²
Charming maison de maître to renovate with garden, outbuildings and 6 acres of land. Huge potential !
This spacious property in need of renovation is situated in Pré-en-Pail, a welcoming small town in northern Mayenne, close to the Mont des Avaloirs and the Alpes Mancelles, and about 2 hours and 30 minutes from Paris. The surrounding area is ideal for nature enthusiasts, providing easy access to walking, cycling, and fishing along the numerous greenways. It also boasts a wealth of tourist attractions and cultural activities. Everyday conveniences (including shops, restaurants, medical services, and schools) are all reachable on foot, and a supermarket is only a five-minute drive away.
Constructed around 1840, this elegantly designed maison de maître, featuring a slate roof and adjoining outbuildings, offers remarkable charm and has retained its authentic character.
The entrance hall, floored with cement tiles, opens to a dining room on the left, complete with hardwood floors, a fireplace, and decorative paneling. To the right, you’ll find a living room featuring an open granite fireplace. The kitchen can be reached from both the hall and the dining room and benefits from a window overlooking the garden. A room connected to the living area can serve as an office or a child’s bedroom. Directly opposite the entrance, a door provides access to the rear garden.
A graceful staircase leads to a landing that distributes a bright primary bedroom with an adjoining space (ideal as a child’s room or dressing room), two additional bedrooms, and a shower room with toilet. The attic offers potential for future conversion.
The dining room, living room, and bedrooms all retain their original parquet flooring and fireplaces. The house’s roof structure and slate covering are in good condition and maintained regularly. Apart from the living room, the electrical installation has been updated to current standards, and the meter has been recently replaced.
Room dimensions :
Entrance hall: 5 m x 1.29 m
Dining room: 4.6 m x 4.5 m
Kitchen: 2.4 m x 2.3 m
Lounge: 4.5 m x 4.3 m
Adjoining room: 7.2 m x 3.1 m
Bedroom 1 (master): 5 m x 4.3 m (Dressing room: 2.7 m x 2.2 m)
Bedroom 2: 4.3 m x 3.5 m
Bedroom 3: 4.3 m x 3.5 m
Shower room: 2.4 m x 1.5 m
Attic: 11 m x 7 m
From the living room, a door opens into an outbuilding that includes a room with a fireplace, terracotta floor tiles, and a small kitchen area, along with a shower room and a toilet. The remainder of this structure contains a boiler room, a garage, and several lean-to spaces.
A second adjoining outbuilding offers two additional garages, a storage area for firewood, and three cellars.
The property is set within an attractive, wooded plot of almost 0,75 acre, featuring an orchard, a well and a source. A 6 acres field located at the rear of the house is also available for purchase.
Feel free to request a visit, the charm of this property is sure to win you over!
------
Information about risks to which this property is exposed is available on the Géorisques website : https://www.georisques.gouv.fr
[Read the complete description]















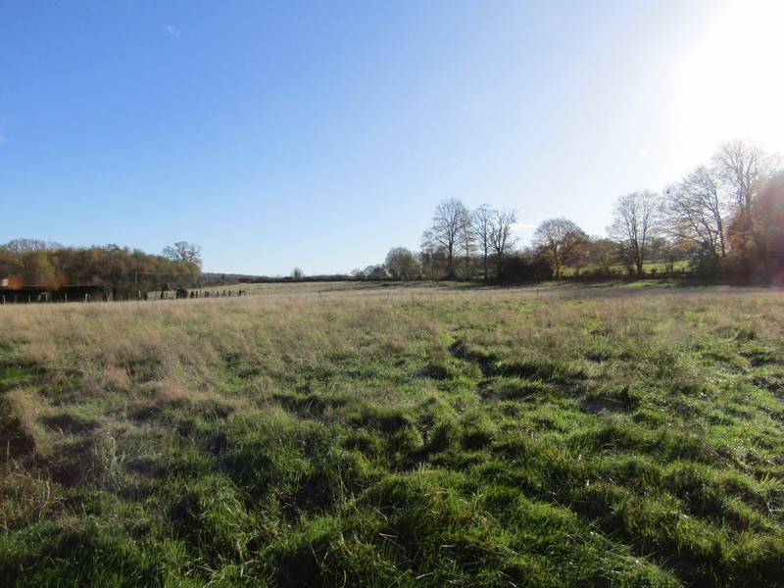

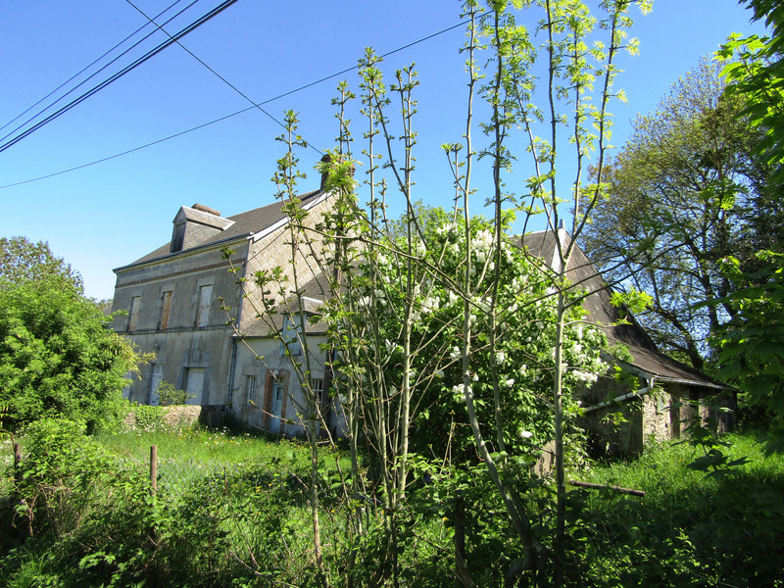
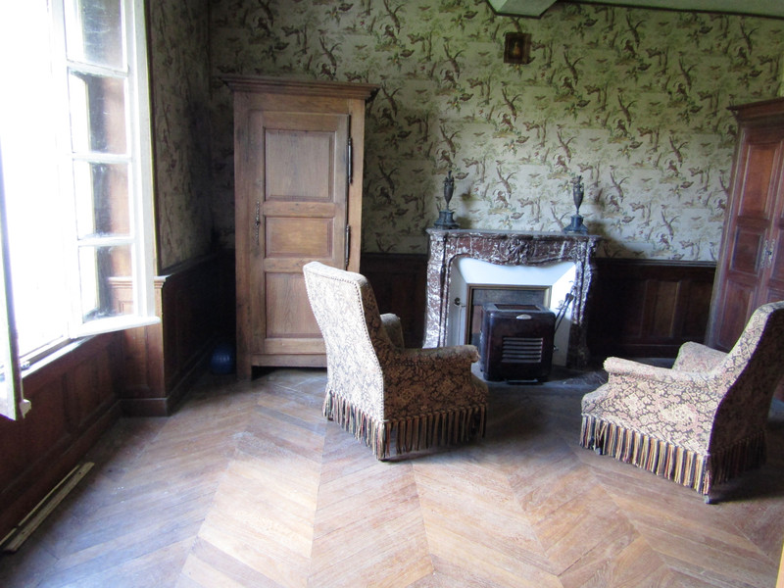

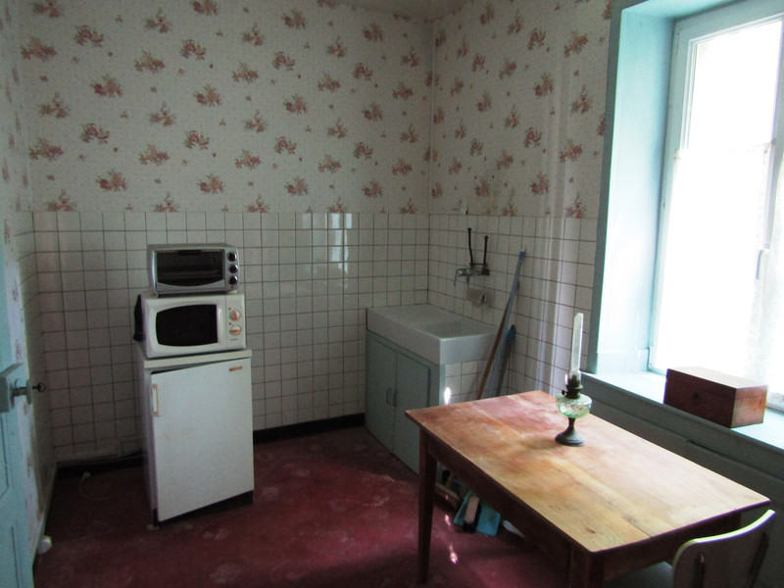
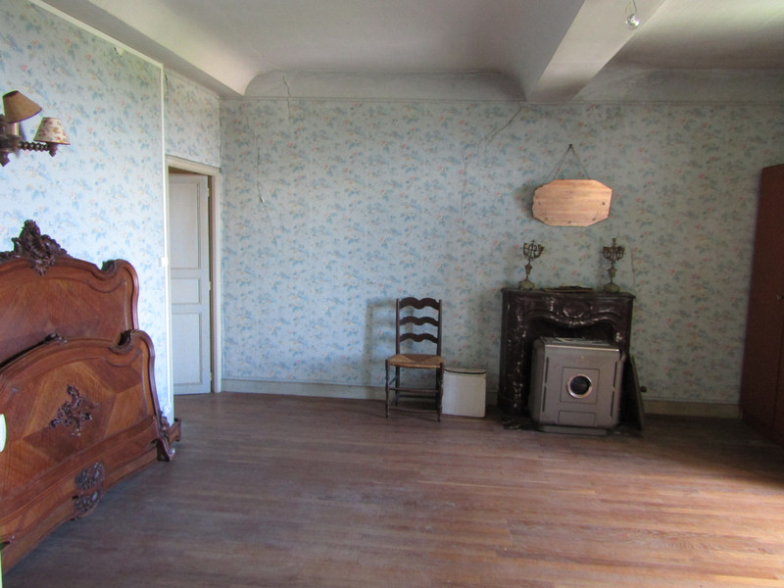
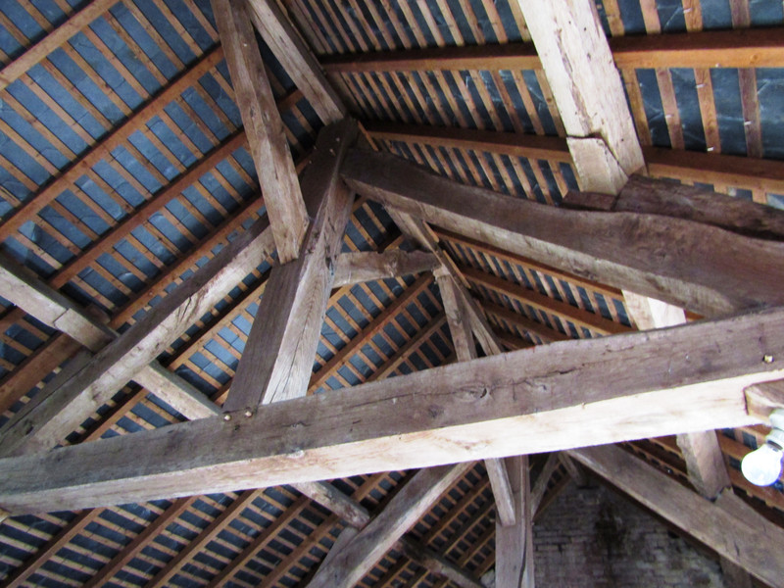
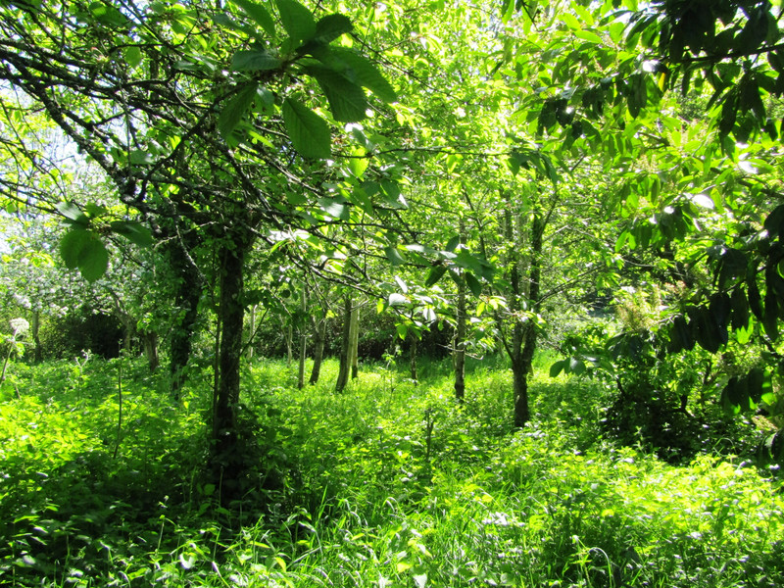











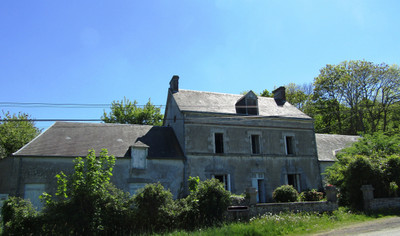

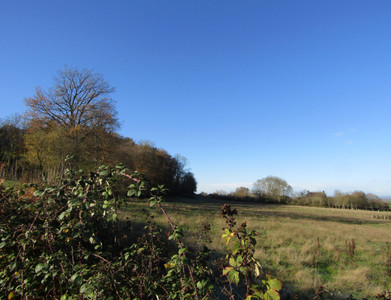







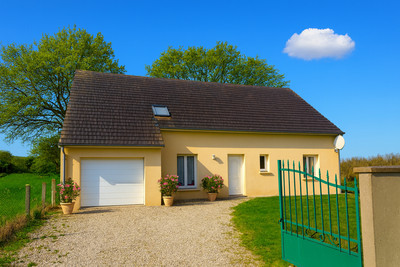
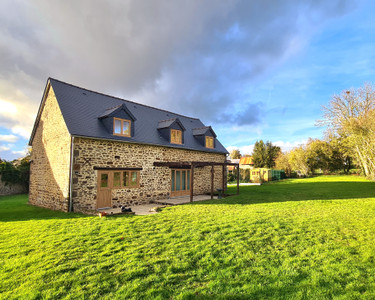
 Ref. : A41500AFE53
|
Ref. : A41500AFE53
| 