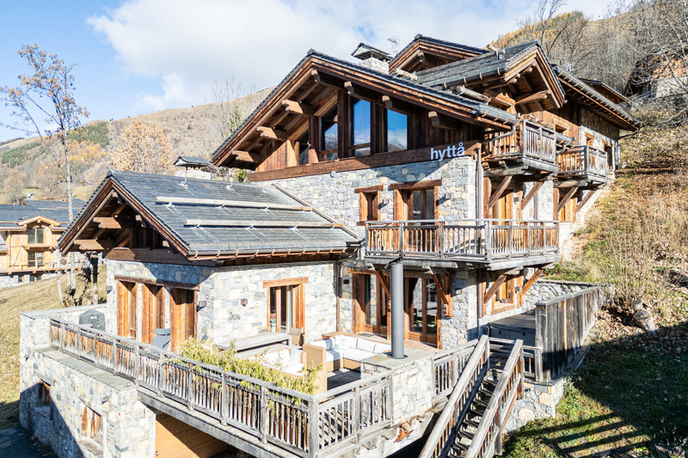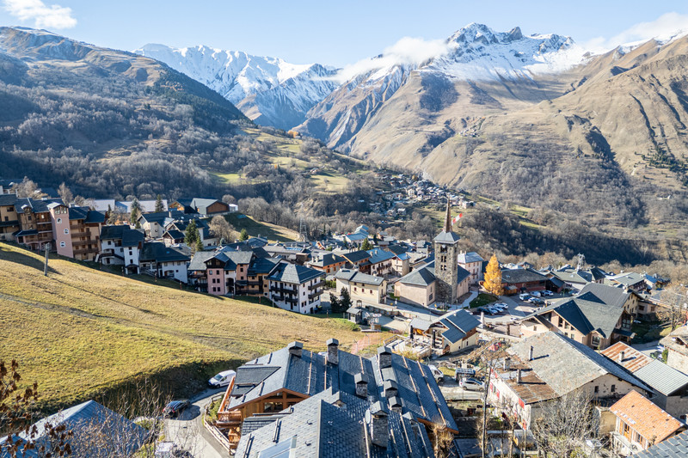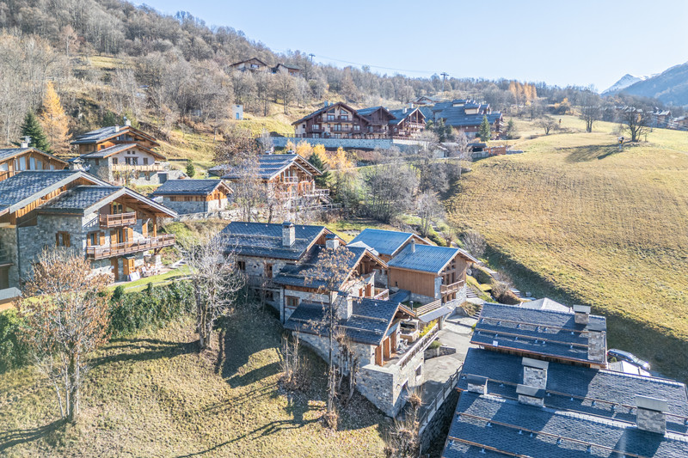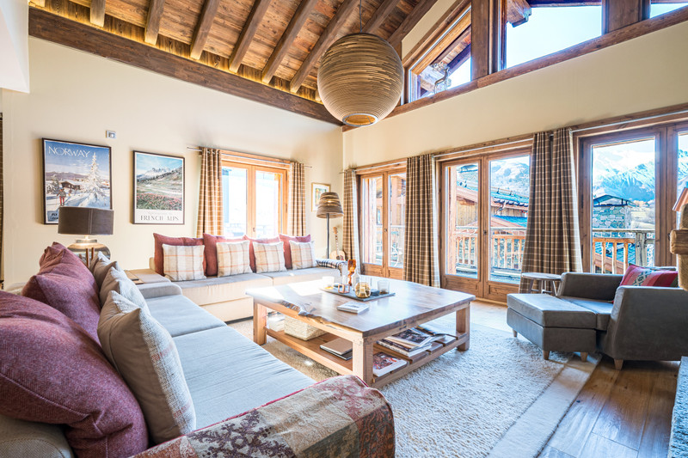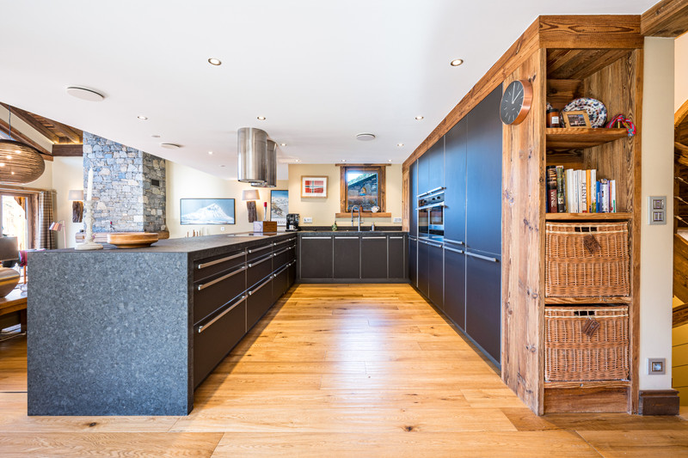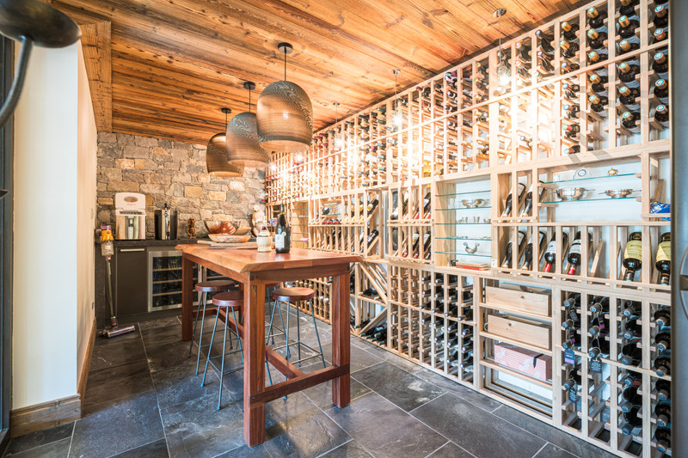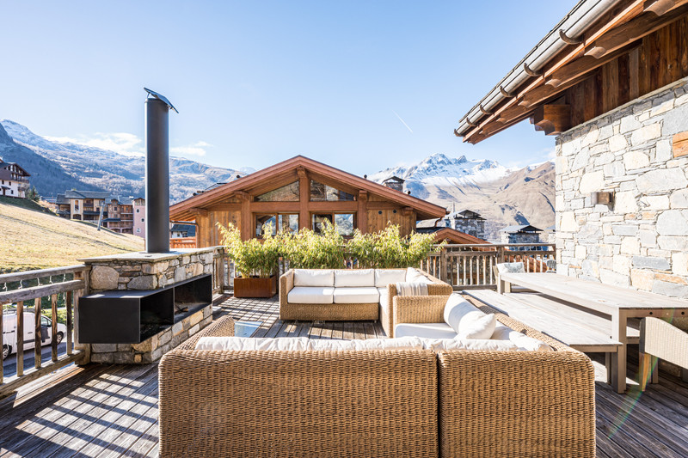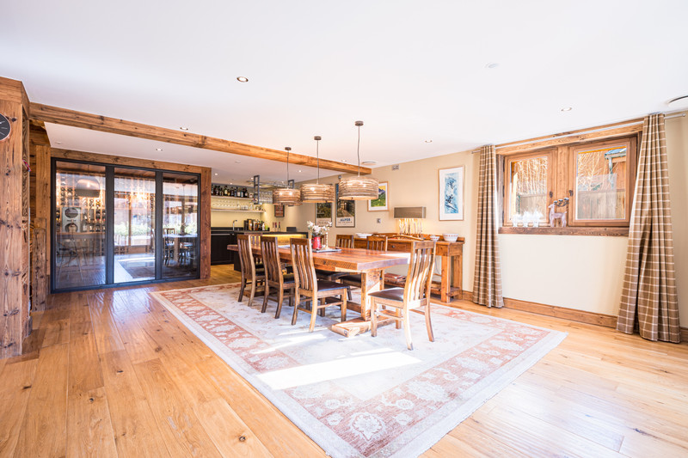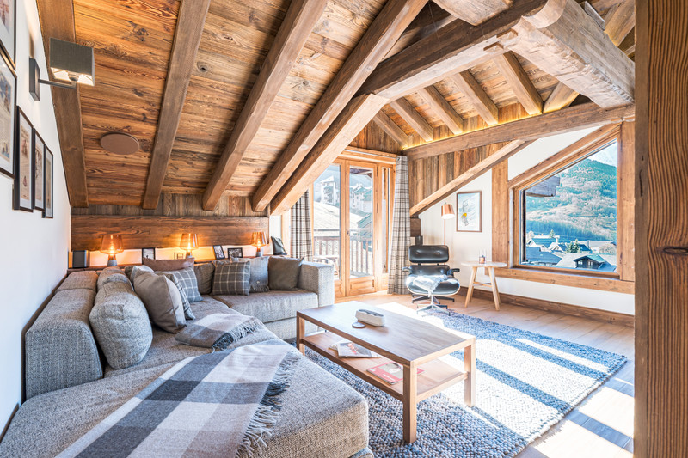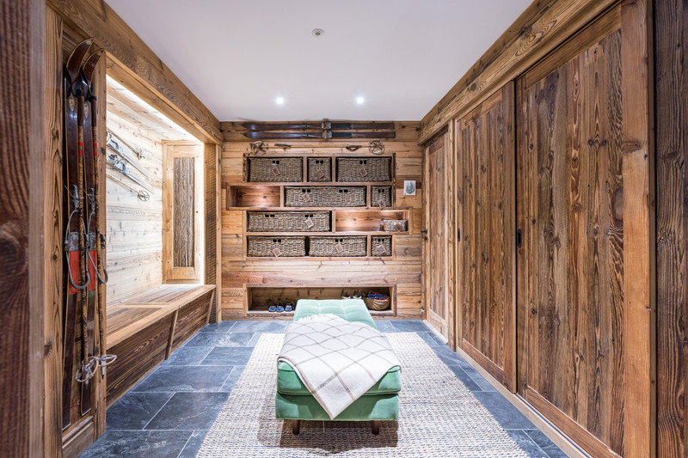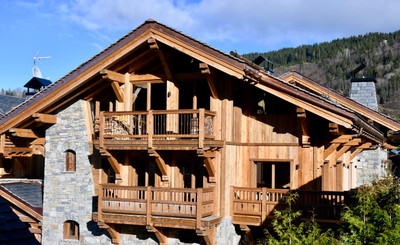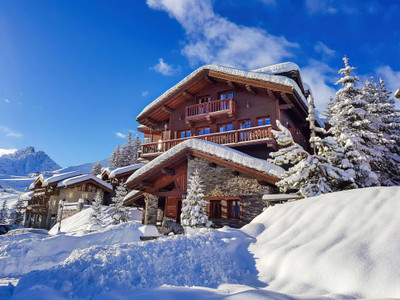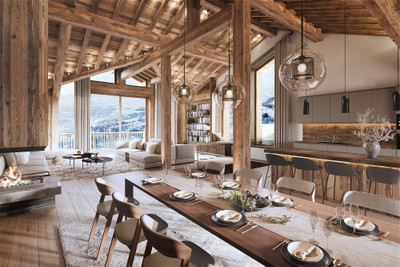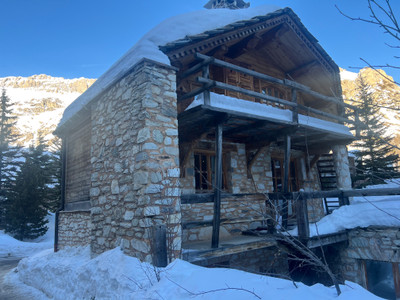9 rooms
- 6 Beds
- 7 Baths
| Floor 351m²
| Ext 540m²
€7,000,000
- £6,178,900**
9 rooms
- 6 Beds
- 7 Baths
| Floor 351m²
| Ext 540m²
€7,000,000
- £6,178,900**
Exceptional Piste-Side Ski Chalet in the heart of Saint Martin de Belleville with remarkable panoramic views
This exceptional piste-side ski chalet in Saint Martin de Belleville, built in 2014 by renowned local developer and boasting an excellent A-rated energy performance, offers luxurious alpine living in a peaceful, elevated setting. The chalet spans over 530sqm which includes over 140sqm in garages. The spacious open-plan living area features a fireplace, bar, large wine cellar and expansive south-west-facing windows opening onto a stunning terrace with an outdoor fireplace and jacuzzi. The chalet includes a master suite, five further en-suite bedrooms, a wellness area with sauna and hammam, an office, a second lounge/snug and generous parking including a unique car lift and underground garage. With panoramic mountain and village views and true ski-in/ski-out access, this chalet is a very rare and exceptional additional to the real estate market in the Three Valleys.
Set in a peaceful, elevated position overlooking the mountains, the village of Saint Martin de Belleville and the village ski slope, this remarkable chalet combines refined alpine craftsmanship with rare ski-in/ski-out access and an excellent A-rated energy performance.
On the ground floor, the chalet welcomes you with generous parking and storage facilities, including a two-car garage equipped with a car lift to the lower level, and an additional covered outdoor parking area. A warm and practical entrance hall leads to a spacious ski room and a guest WC, perfectly suited to mountain living.
The lower ground floor is centred around an impressive underground garage accessible via the car lift or an internal staircase. This level also houses the technical rooms, including the pellet silo that contributes to the chalet’s outstanding energy efficiency.
The first floor is the heart of the home: a magnificent open-plan living area where natural light pours through large south- and west-facing windows. A welcoming lounge with fireplace flows seamlessly into the dining area, the fully equipped kitchen, a sociable bar corner and an exceptional, oversized wine cellar. The space opens onto a beautiful wooden terrace with an outdoor fireplace and jacuzzi, offering an idyllic setting for both winter evenings and sunny alpine afternoons.
On the second floor, the night spaces are designed for comfort and privacy. The master suite features a dressing room and an elegant en-suite bathroom, while two additional double bedrooms each have their own en-suite facilities. This level also includes a serene wellness area with a sauna and hammam, as well as a dedicated laundry room.
The top floor, nestled under the traditional timber frame, offers three more double bedrooms with en-suite bathrooms, along with a spacious office or second lounge centred around a striking double-sided fireplace. A secondary entrance on the north façade provides added convenience and flexibility.
Offering panoramic views, exceptional craftsmanship and sustainable performance, this is a rare opportunity to acquire a truly outstanding chalet in one of the most sought-after locations in the Three Valleys — an exceptional alpine retreat designed for luxurious family living and unforgettable mountain moments.
Garages : 141.65m2
Entrance / Entrée : 26.36m2
Lounge / Salon : 43.52m2
Kitchen dining / Cuisine séjour : 52.46m2
Cave à vin : 12.48m2
Terrasse : 68.50m2
Master Bedroom : 24.74m2
Dressing Room : 5.29m2
Bathroom / SDB : 13.27m2
Bedroom 2 : 12.55m2
Bathroom / SDB : 5.95m2
Bedroom 3 : 9.97m2
Bathroom / SDB : 2.07m2
Sauna : 6.62m2
Hammam : 2.80m2
Laundry / Buanderie : 6.38m2
Office / Bureau : 21.52m2
Lounge 2 snug / Salon R : 21.56m2
Bedroom 4 : 12.72m2
Bathroom / SDB : 4.70m2
Bedroom 5 : 12.20m2
Bathroom / SDB : 4.93m2
Bedroom 6 : 12.96m2
Bathroom / SDB : 4.88m2
------
Information about risks to which this property is exposed is available on the Géorisques website : https://www.georisques.gouv.fr
[Read the complete description]














