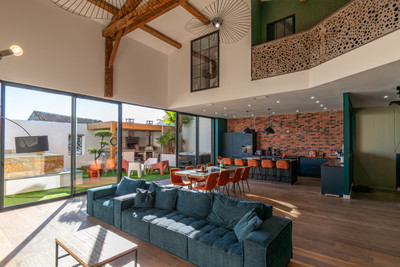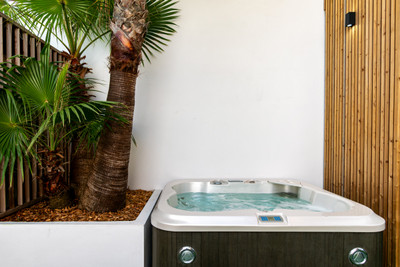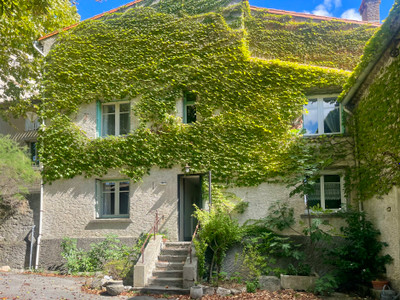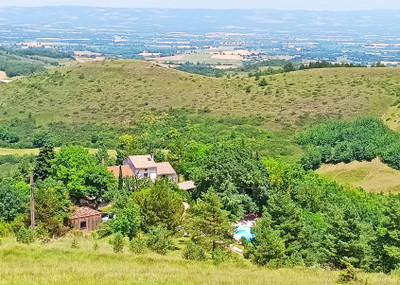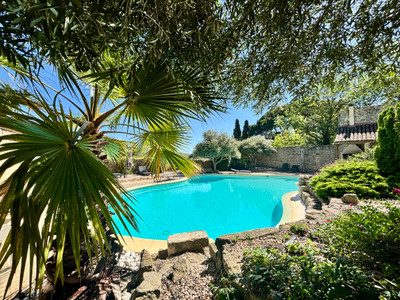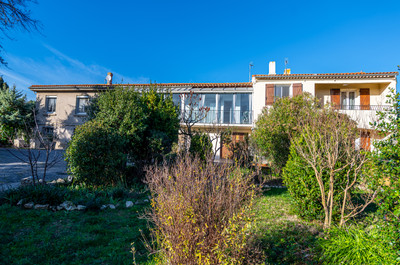5 rooms
- 4 Beds
- 2 Baths
| Floor 200m²
| Ext 235m²
€634,000
- £559,632**
5 rooms
- 4 Beds
- 2 Baths
| Floor 200m²
| Ext 235m²

Ref. : A41177CYV11
|
NEW
|
EXCLUSIVE
Hidden Gem in Coursan: Elegant Loft-Style House with Terrace, Heated Overflow Pool, Wine Cellar & Huge Garage
In a quiet one-way street in Coursan, this former wine warehouse has been transformed into a stunning 350 m² contemporary home with garage, terrace, pool, and style in every detail. Renovated between 2021 and 2024, it combines industrial heritage with refined design. The 75 m² living area opens onto a 100 m² terrace with heated saltwater overflow pool, jacuzzi, and outdoor kitchen. Four bedrooms including a master suite, a wine cellar, utility room and a vast 150 m² garage complete this unique property. Coursan offers full amenities and is just 10 min from Narbonne and 25 min from the Mediterranean beaches. Perfect for design lovers, families, remote professionals, couples who enjoy entertaining — an exceptional main or secondary residence in the South of France.
Hidden on a peaceful one-way street in the heart of Coursan, this exceptional home combines industrial heritage with modern elegance. Once an old wine remise, it has been completely transformed between 2021 and 2024 into a stunning contemporary residence, blending volume, light, and refined materials — all with the convenience of village life.
As you arrive, a large paved entrance atrium (65 m²) sets the tone — a stylish covered space where several cars can park comfortably. It leads directly to a spectacular 150 m² garage with soaring ceilings, ideal for a workshop, collector’s space, or even a creative studio. At the back, a peaceful 70 m² garden (partly covered) offers an intimate outdoor retreat and the potential to add a studio or home office — a perfect complement if the garage serves as a workspace or atelier.
To the right of the entrance, the front door opens onto a dramatic hall (17 m²), where the double-height ceiling and contemporary décor immediately impress. A wide staircase leads upstairs to the living areas. From the landing (10 m²), you step into a breathtaking 75 m² open-plan living room and kitchen with cathedral ceilings — a luminous space featuring oak flooring, exposed beams, stone walls, and expansive glass doors that open to the terrace.
The large bay windows open generously, creating a wide and seamless transition to the southeast-facing 100 m² terrace. Here, you’ll find a heated saltwater overflow pool (3.5 × 2.5 m), a jacuzzi, and a fully equipped outdoor kitchen with a stone pizza oven and barbecue — perfect for entertaining. A smart irrigation system ensures the plants stay lush even when you’re away.
Back inside, behind a glass wall, a stylish 5 m² wine cellar adds a touch of sophistication. The same floor includes a 16 m² hallway leading to:
– a separate WC (2 m²)
– a family bathroom (6 m²) with bathtub, Italian shower, and double vanity
– three bedrooms (10 m², 13 m², 13 m²)
– a utility room (5 m²)
– and a small, cozy workspace tucked beside the stairs.
Upstairs, the master suite (18 m²) offers total privacy. It includes an open dressing room (10 m²) and a private bathroom (6 m²) with skylight, walk-in shower, WC, and double basin. From the bedroom, a door opens onto a small 4 m² mezzanine loft — ideal as a reading corner or second office overlooking the living area below.
The house is equipped with a ducted air-conditioning and heating system that distributes gentle, even temperature through discreet ceiling vents, ensuring comfort in every room year-round. The master suite benefits from an additional independent reversible air-conditioning unit, allowing for personalized climate control. The kitchen is gas-equipped (bottle system, no mains gas). Hot water is provided by a 300 L electric tank, and ventilation by a VMC Hygro A system.
A lift can be installed beside the staircase — provisions are already integrated in the design.
The furniture is not included in the sale but can be purchased separately, allowing you to move in effortlessly.
Layout Summary
Ground level:
Entrance courtyard 65 m²
Garage 150 m²
Garden 70 m² (partly covered)
First floor:
Entrance hall 17 m²
Corridor 10 m²
Living room/kitchen 75 m²
Wine cellar 5 m²
WC 2 m²
Bathroom 6 m²
Bedrooms 10 m²
Bedroom 13 m²
Bedroom 13 m²
Utility 5 m²
Corridor with office nook 16 m²
Terrace 100 m² with pool, jacuzzi and outdoor kitchen
Second floor:
Master suite 18 m²
Dressing 10 m²
Bathroom 6 m²
Loft office 4 m²
About Coursan
Coursan is a lively village with all amenities — two bakeries, a Lidl, Super U, butcher, several restaurants, florists, hairdressers, and a local wine cellar offering excellent tastings. Everything is within walking distance, making daily life easy and pleasant. The village also provides excellent healthcare services, including a general practitioner, osteopath, and dentist. Families will appreciate the presence of a preschool, primary school, and collège right in the village.
Perfectly located between vineyards and the Mediterranean, it’s just 10 minutes from Narbonne, 25 minutes from the beaches, 40 minutes from Béziers airport, 70 minutes from Montpellier Airport, 50 minutes from Carcassonne and 55 minutes from Perpignan.
This rare property is ideal for design lovers, professionals working from home, couples who love entertaining friends, or families seeking space and comfort in the South of France. It would also make an outstanding secondary residence — a place where history and modernity meet effortlessly.
Contact us for more photos, floor plans, or to arrange a private viewing of this unique Coursan property.
------
Information about risks to which this property is exposed is available on the Géorisques website : https://www.georisques.gouv.fr
[Read the complete description]














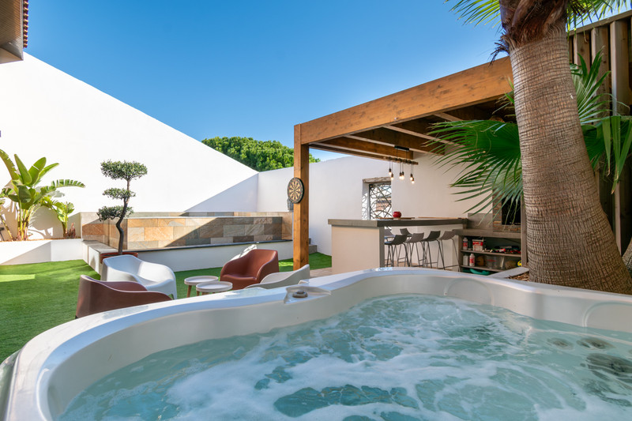
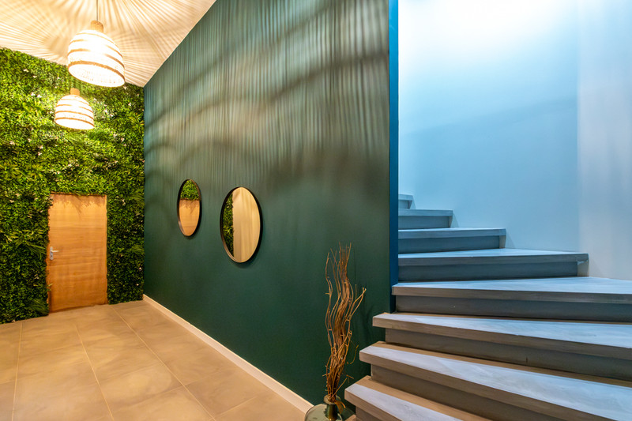
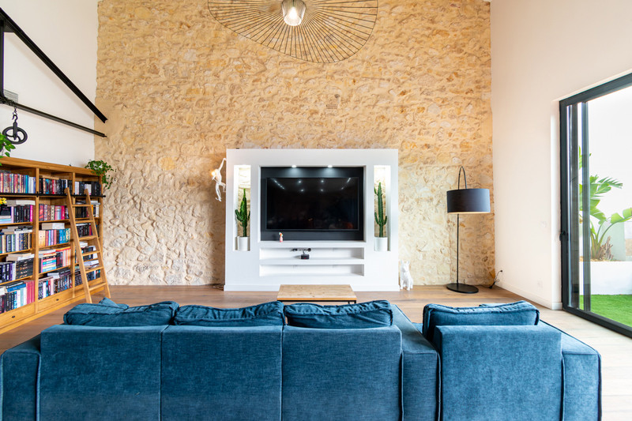
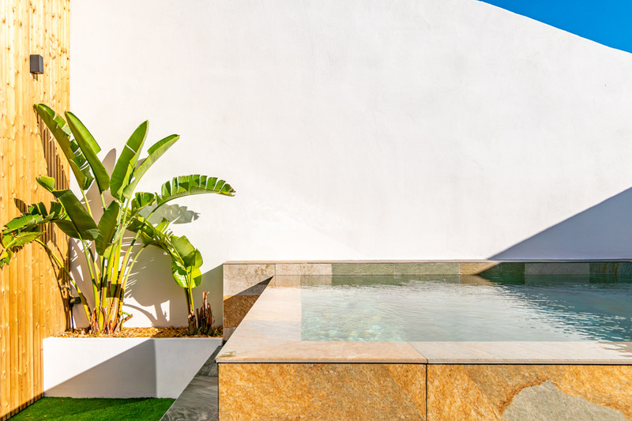

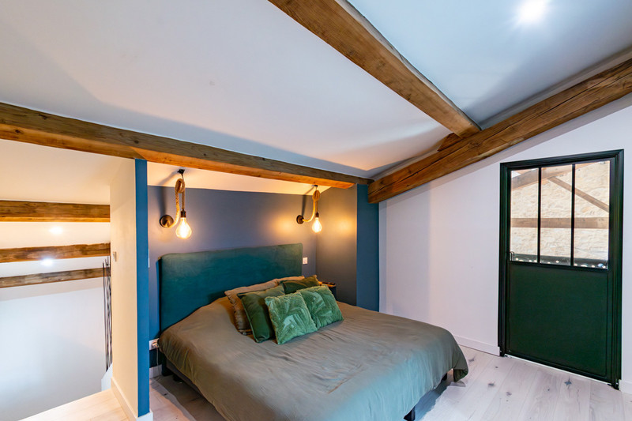
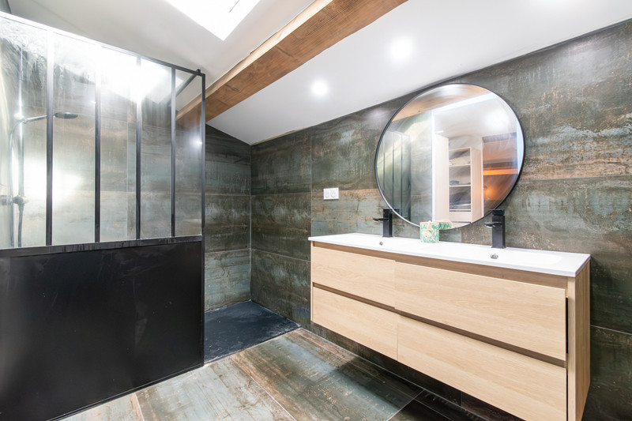
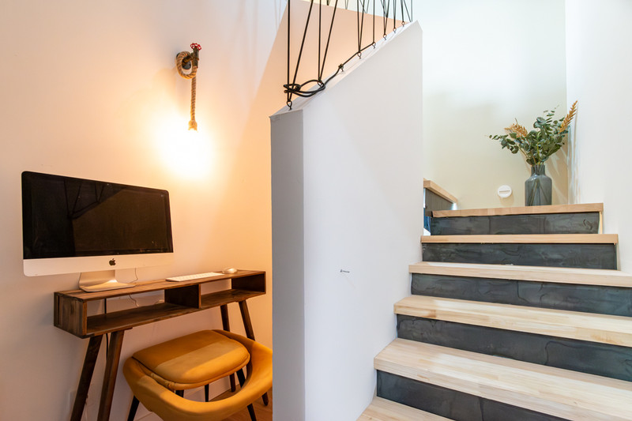
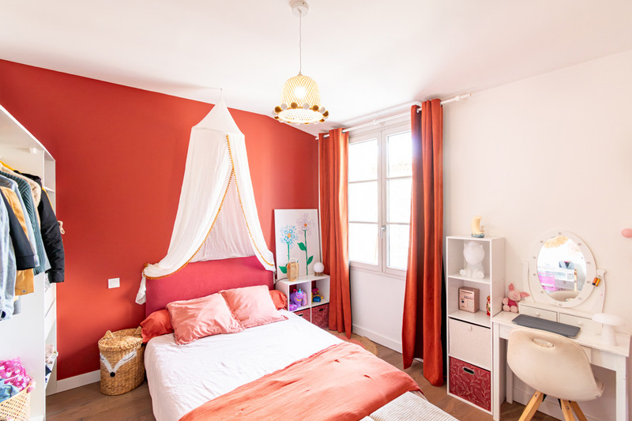
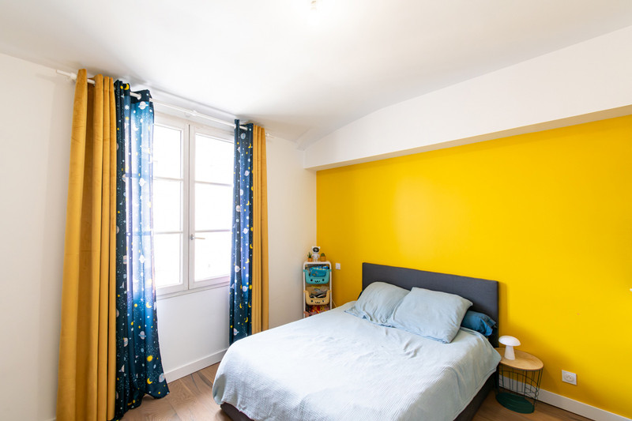
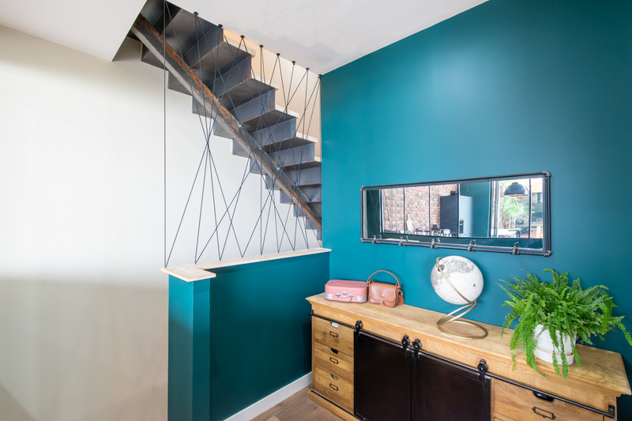
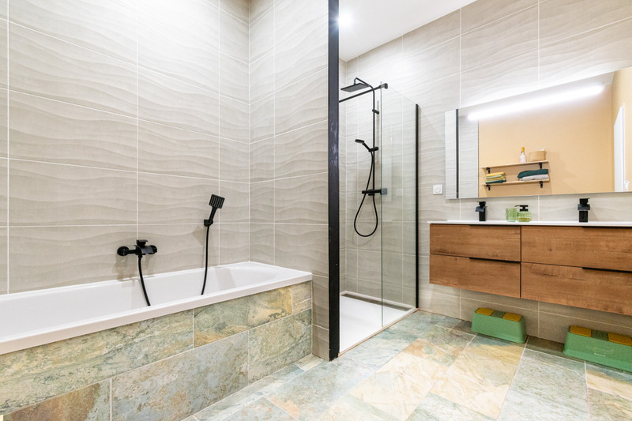

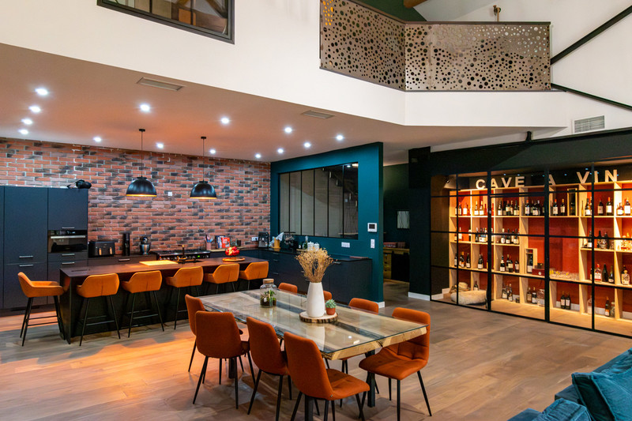
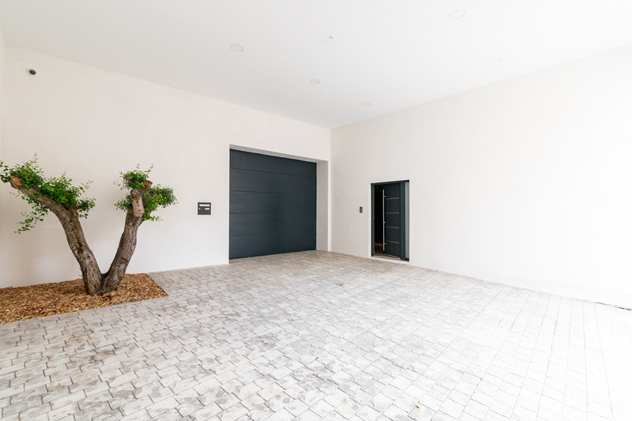















 Ref. : A41177CYV11
|
Ref. : A41177CYV11
| 






