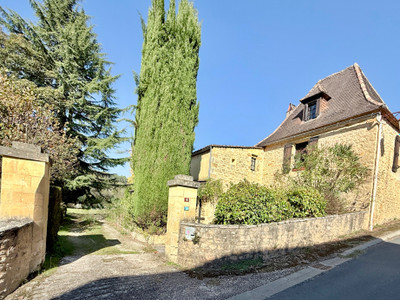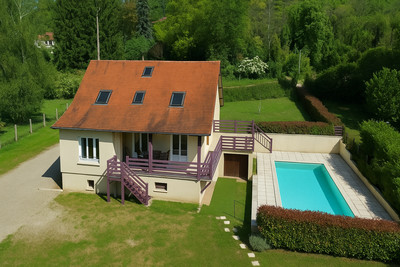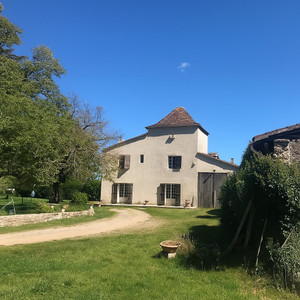9 rooms
- 4 Beds
- 3 Baths
| Floor 95m²
| Ext 3,034m²
€267,500
(HAI) - £235,962**
9 rooms
- 4 Beds
- 3 Baths
| Floor 95m²
| Ext 3,034m²
€267,500
(HAI) - £235,962**
An immaculately presented 4 bedroom home in an idyllic location.
A stunning modern detached home in a prime position on the edge of the village, just a short five-minute stroll from the picturesque leisure lake of Saint Saud. A well designed practical property which offers a stylish and spacious interior, featuring a separate, modern kitchen, cozy lounge/diner, three well proportioned bedrooms plus an office and three beautifully appointed bathrooms. Presented in immaculate condition throughout, this is a home you can simply move straight into and start enjoying from day one. Outside, the generous garden provides an ideal space for outdoor entertaining or family relaxation, while the addition of a garage and carport offers excellent parking and storage options. A superb home in an enviable location.
Double gates open on to a large gravel driveway suitable for 3 - 4 cars. The property has two options for entering the house. A main front door coming into a porch which takes you into the lounge or a door to the side that brings you into a hallway/boot room.
This hallway gives access to a newly converted downstairs BEDROOM 3m x 4.6m (13.8m2) a back door into the garden and then into a UTILITY ROOM 1.9m x 2.6m (4.9m2). A downstairs SHOWER ROOM 1.1m x 2.6m (2.8m2) & WC also leads off the utility room. A door from the utility room takes you into the KITCHEN 3.8m x 2.8m (10.6m2). Fully fitted kitchen, gas hob and a tiled floor.
From the kitchen is light and airy hallway with stairs. From the hallway is the LOUNGE 5.8m x 4.7m (27.2m2). A new wood burning stove is a central feature to the room. Patio doors lead out onto a terrace and outdoor dining area. The Porch 1.5m x 1.5m and front door are off the lounge.
Carpeted stairs lead to the upstairs LANDING (8.1m2) with laminate flooring throughout the upstairs and under floor heating.
BEDROOM 1 2.8 x 3.3m (9.24m2) with ensuite SHOWER ROOM 2.4m x 1.7m (4m2) BEDROOM 2 3.3m x 2.4m (7.9m2)
BEDROOM 3/OFFICE 2.4m x 2.4m (5.7m2). BATHROOM 2.1m x 1.9m (3.9m2)
GARAGE 5m x 5m (25m2)
CARPORT 7m long x 3m wide x 4m high.
GARDEN a total of 3034m2. This is a manageable size garden laid to lawn. A few established trees break up the landscape with stunning views across the fields. A tiled patio with covered area for outdoor dining. The garden is ideal for anyone with pets as it is fenced entirely.
Fully double glazed and under floor heating downstairs and upstairs.
This property's location makes it unique and desirable.
------
Information about risks to which this property is exposed is available on the Géorisques website : https://www.georisques.gouv.fr
[Read the complete description]
Your request has been sent
A problem has occurred. Please try again.














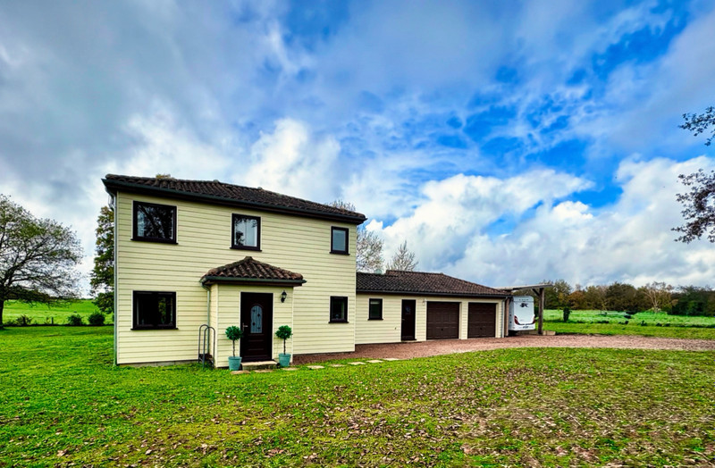
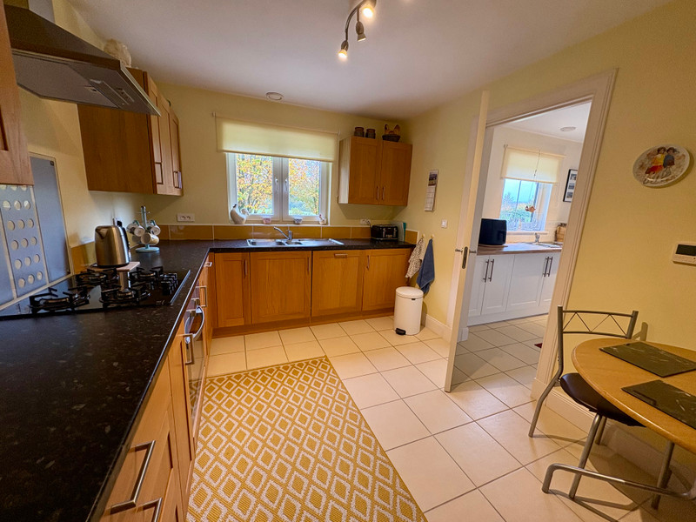
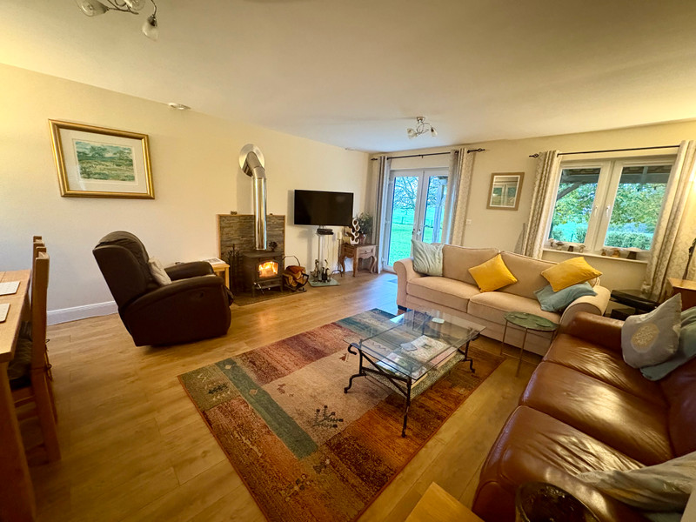
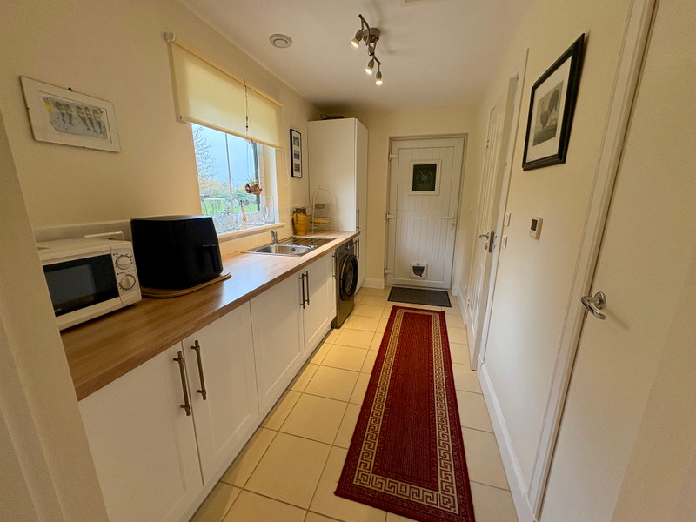
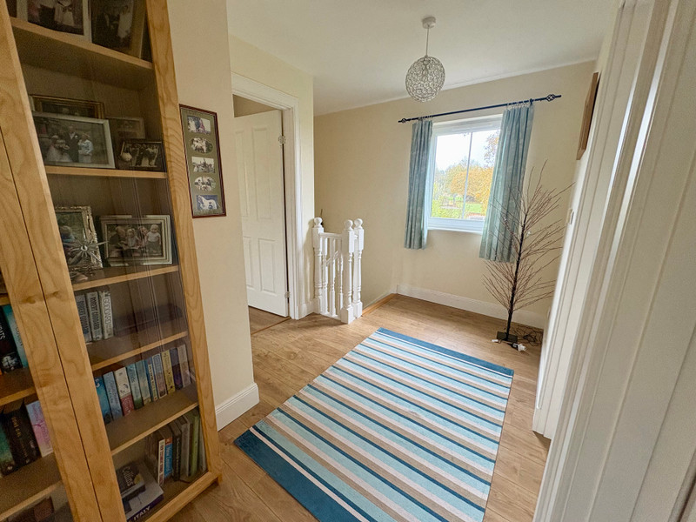
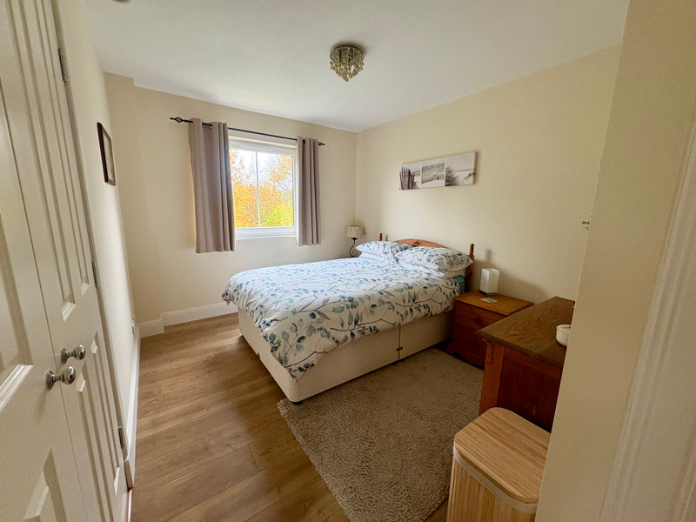
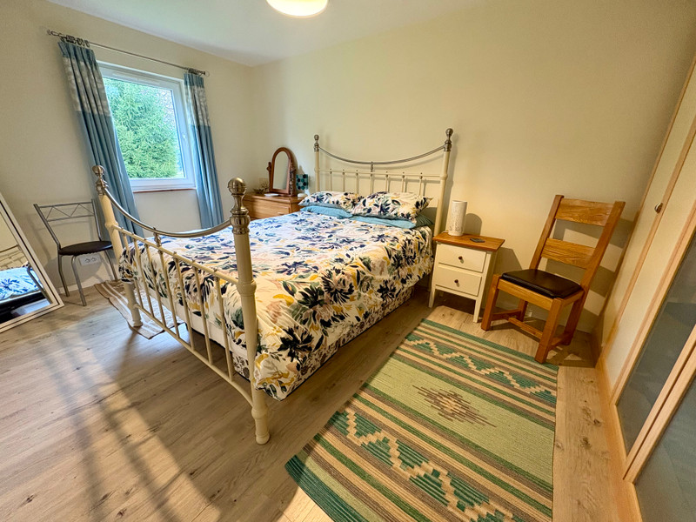
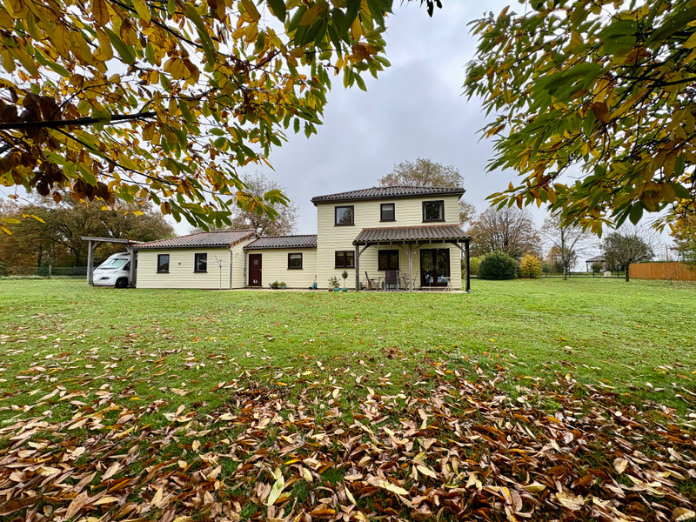
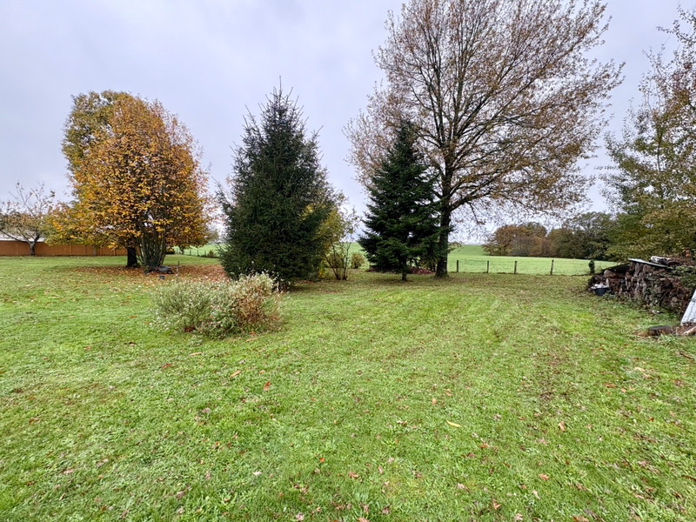
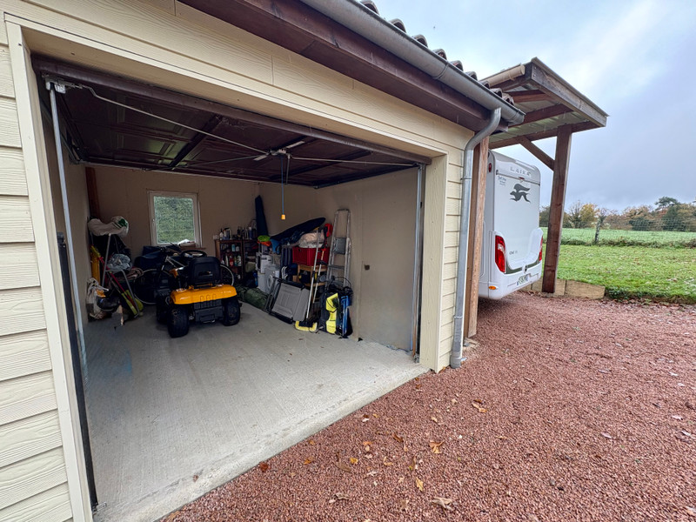























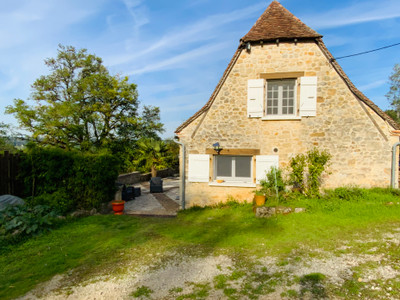
 Ref. : A34826TYS24
|
Ref. : A34826TYS24
| 