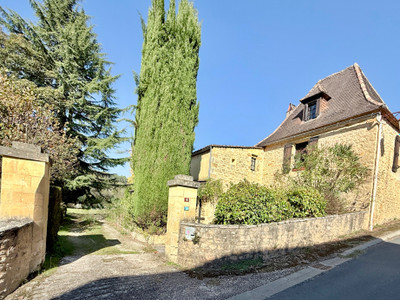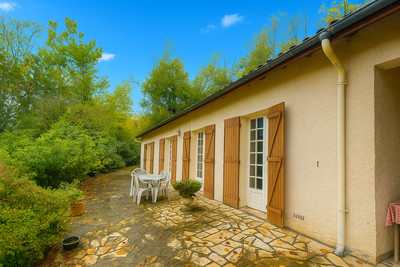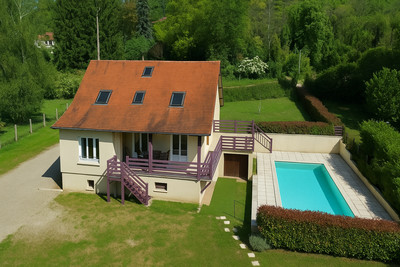8 rooms
- 3 Beds
- 3 Baths
| Floor 225m²
| Ext 340m²
€216,000
- £190,534**
8 rooms
- 3 Beds
- 3 Baths
| Floor 225m²
| Ext 340m²
Enchanting Village house with Guest annex, walled garden and Pool
Located in a peaceful village between Eymet and Sainte-Foy-la-Grande, this charming character home delights with its brightness and authenticity. It offers a kitchen with a stone fireplace, a spacious living room opening onto an enclosed garden with a swimming pool, and a welcoming conservatory. Upstairs, there are two large bedrooms with en suite shower rooms, a room that could become a fourth bedroom, and an attic completing the ensemble. An independent annex with a bedroom, shower room, and kitchen-living area provides ideal space for guests or potential rental income. The front and rear walled gardens, both private and full of charm, add to the appeal and potential of this delightful property.
Tucked away in a peaceful village just 15 km from both the vibrant Bastide town of Eymet and the bustling market of Sainte-Foy-la-Grande, this spacious home combines authentic French character with inspiring potential.
A bright and airy conservatory (18m2) welcomes you into the property, leading to a cloakroom that could easily be transformed into a utility room or additional bathroom (5m2). Beyond, double doors open into a large kitchen area featuring a striking stone fireplace, tiled floors, and unusual original details (34.49m2). The kitchen flows naturally into a large, light-filled sitting room with a log burner — the perfect space for cosy evenings (29.79m2). From here, doors open onto both the front garden and the private walled garden with its inviting pool area, creating a seamless connection between inside and out.
Upstairs offers plenty of flexibility, with three rooms, one currently used as a kitchen, but easily adaptable as a fourth bedroom. The attic above provides generous storage (28m2)
• Bedroom 1 – Bright and well-proportioned, with original beams and an en suite shower room (10.9m2)
• Bedroom 2 – Spacious, with en suite and charming period features (14.2m2)
• Hallway (16.3m2)– Opens onto a balcony overlooking the gardens
• Double-glazed windows and doors throughout
The guest apartment, with independent access from the front of the property, comprises a large kitchen/sitting room (25m2), double bedroom (15.6m2), and en suite shower room – perfect for guests, or extended family
The front garden, set back from the road, is gated and leads to both the main house and guest annex, while the rear walled garden – once part of an old barn – offers total privacy. With leafy surrounds and a 6m swimming pool, it’s a tranquil retreat ideal for outdoor dining or summer relaxation.
This property offers enormous potential as a substantial four-bedroom family home or as a home with income opportunity. With its light-filled rooms, high ceilings, artistic ambiance, and abundant outdoor space, it’s a truly special home in a sought-after location.
The owner also holds an adjoining property, available by separate negotiation if desired.
------
Information about risks to which this property is exposed is available on the Géorisques website : https://www.georisques.gouv.fr
[Read the complete description]














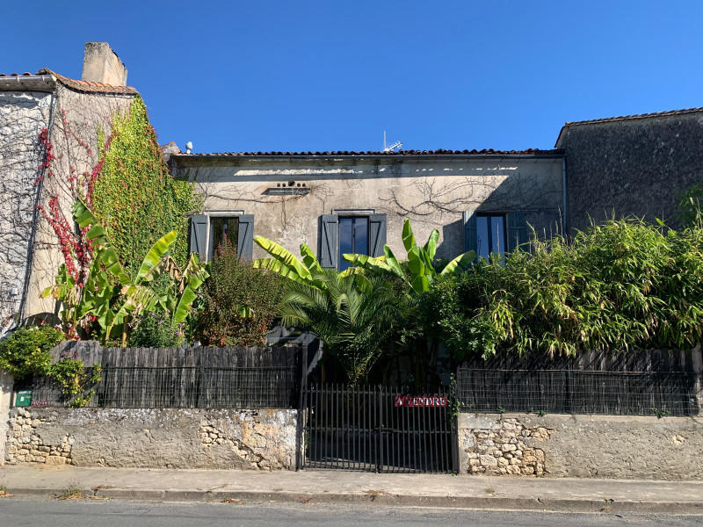
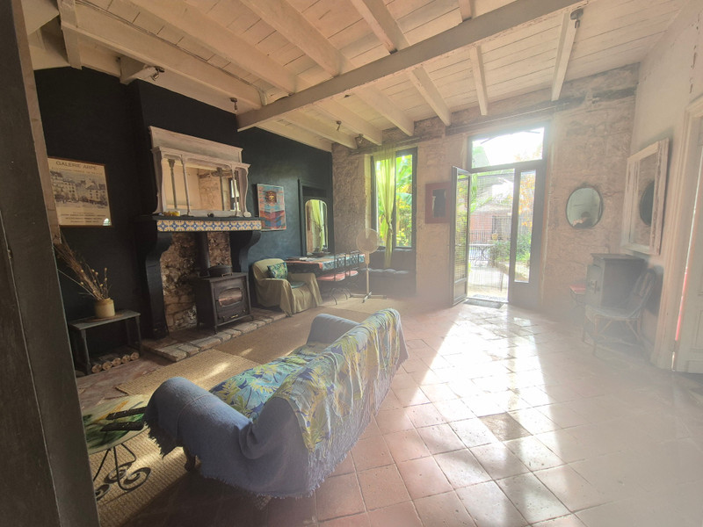
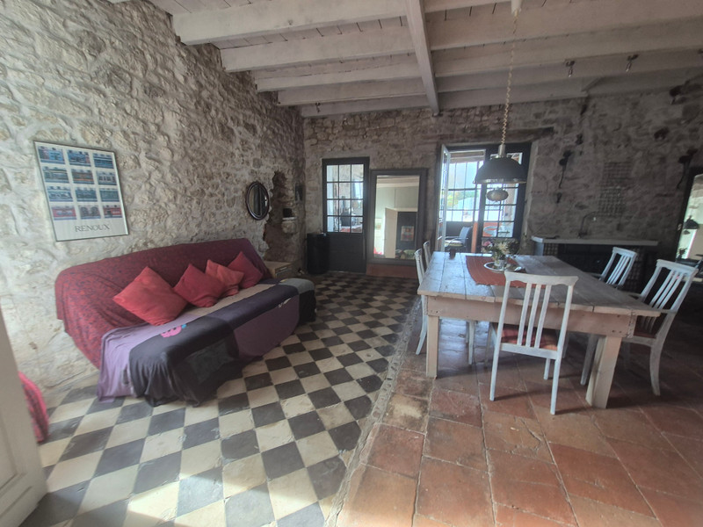
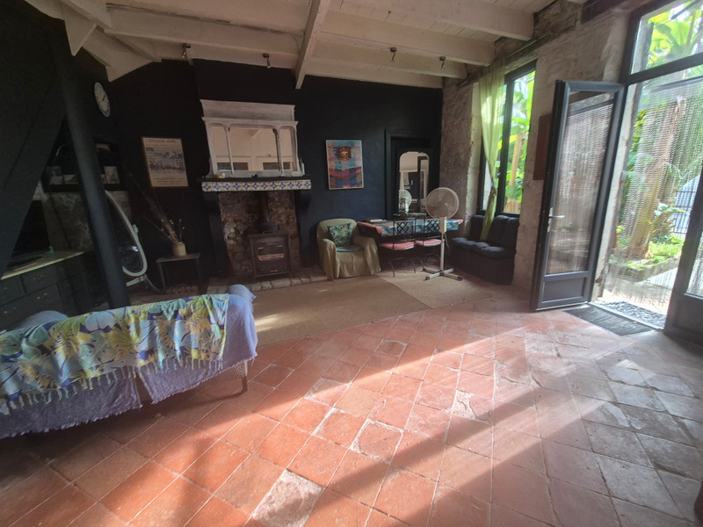
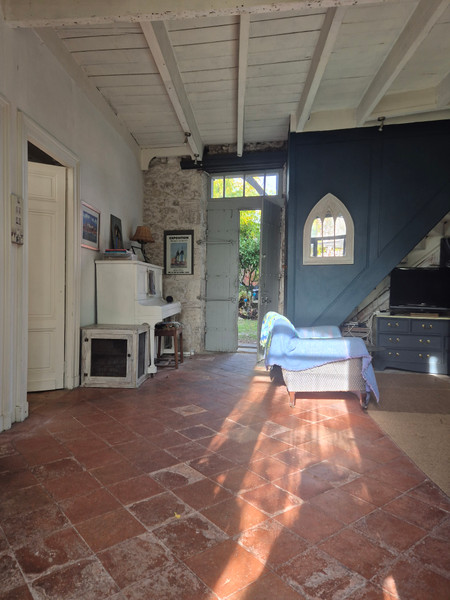
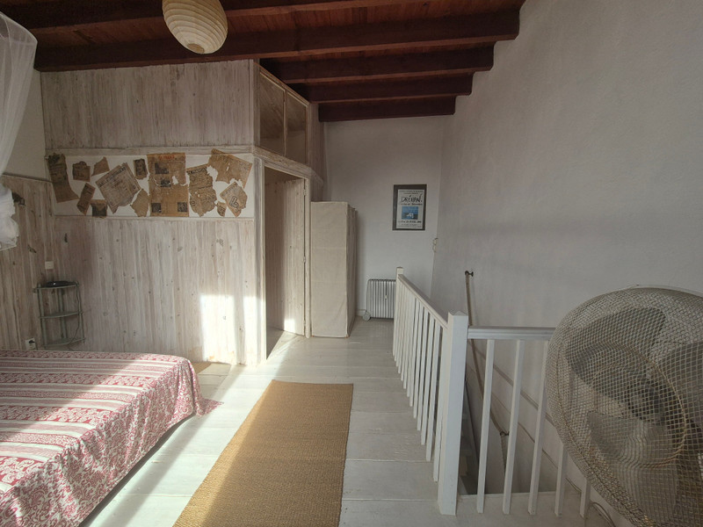
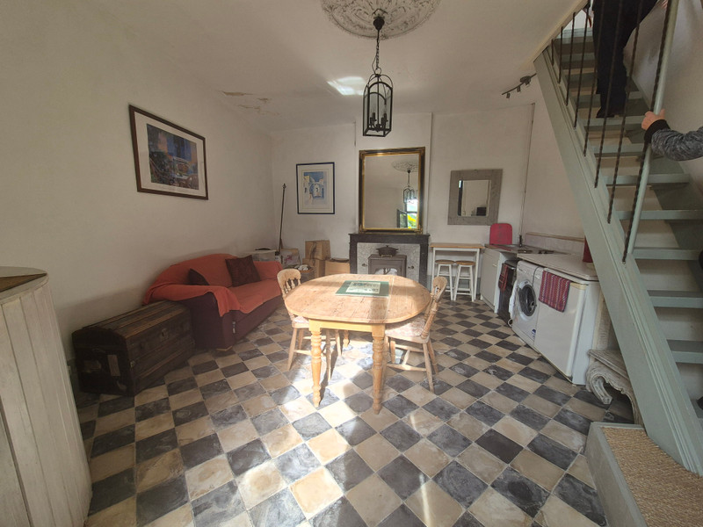
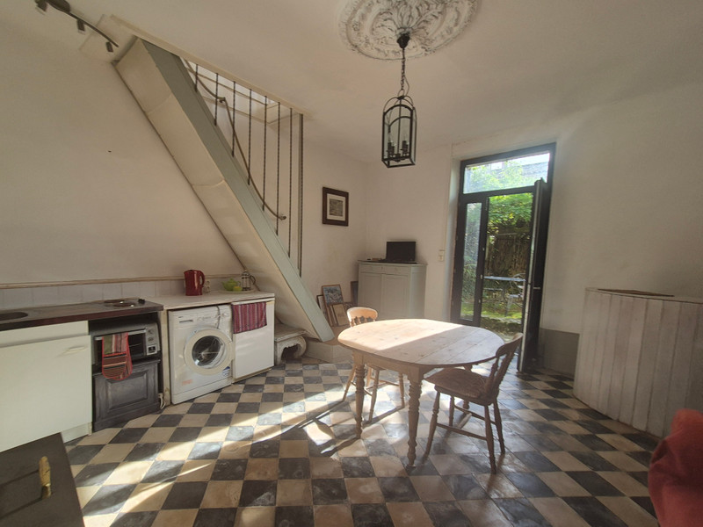
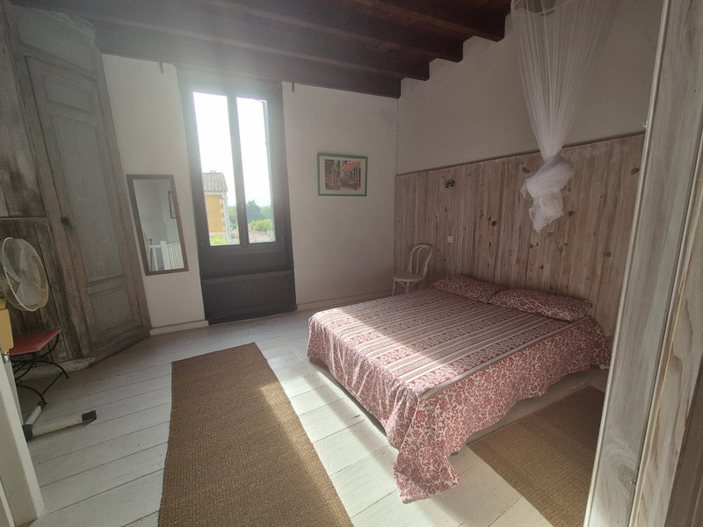
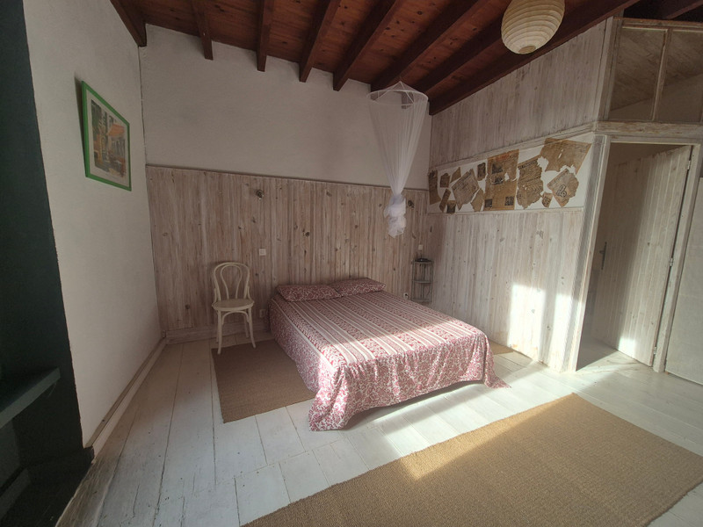
























 Ref. : A41164AAW24
|
Ref. : A41164AAW24
| 