7 rooms
- 3 Beds
- 1 Bath
| Floor 131m²
| Ext 1,000m²
€294,250
(HAI) - £259,146**
7 rooms
- 3 Beds
- 1 Bath
| Floor 131m²
| Ext 1,000m²
€294,250
(HAI) - £259,146**
Detached 3-Bedroom House in a Hamlet, 2-minute drive to St Savinien – Energy Rating D
Located in a quiet and charming hamlet just a few minutes from the popular riverside market town of Saint-Savinien, this well-presented detached house offers a comfortable home combining rural tranquillity with easy access to local amenities.
With approximately 130 m² of living space, the property comprises an entrance hall, a bright and spacious living room, dining room with fireplace, a fitted kitchen, three good-sized bedrooms, a family bathroom, and a separate WC. The house benefits from an air source heat pump, giving an Energy rating: D – providing good energy efficiency and year-round comfort.
Outside, the garden of around 1000 m² features a sunny terrace, ideal for outdoor dining, and a cellar offering useful storage space.
Ideally located close to shops, schools, restaurants, and the railway station in Saint-Savinien, this property is perfect as a permanent home or holiday retreat.
Just 20 minutes from Saintes , 40 minutes from Cognac and 50 minutes from the Atlantic coast.
The house in more detail:-
Hallway - 9m2 with tiled floor, charentaise stone walls and beamed ceiling.
Kitchen- 15m2 with tiled floor, beamed ceiling and two windows overlooking the terrace.
Dining room- 26m2 with tiled floor, beamed ceiling, charentaise stone walls, wood burner and charentaise fireplace.
Living room/ bedroom 4-19m2 with tiled floor, charentaise stone walls and beamed ceiling.
Bathroom - 6m2 with tiled floor and partially tiled walls, double wash hand basin, bath and over bath shower and electric towel rail.
W/C- 1.6m2 separate with tiled floor.
Beautiful wooden staircase to the first floor
Landing- 3 m2 with wooden floor
Bedroom 1- 15m2 with wooden floor, wooden ceiling and two windows.
Dressing - 6m2 with window, heating and water heater.
Bedroom 2 - 11m2 with wooden floor, wooden ceiling, heating and two windows.
Landing/hanging space- 3m2 with wooden floor.
Bedroom 3- 16m2 with wooden floor and wooden ceiling with heating and two windows.
Terrace- 30m2 with shaded sitting area.
Cellar- 20m2 with earth floor.
Garden 1000m2 approximately with vegetable patch and established garden flowers and trees.
Well
The house has central heating via an air source heat pump.
All measurements are approximate.
------
Information about risks to which this property is exposed is available on the Géorisques website : https://www.georisques.gouv.fr
[Read the complete description]














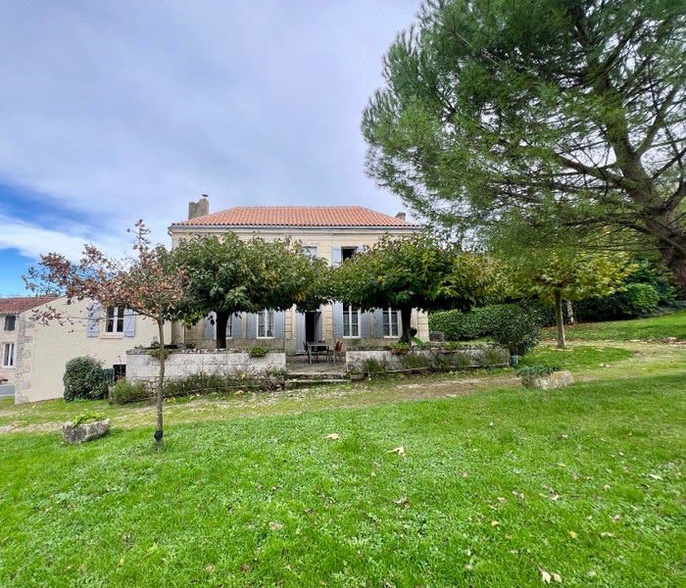
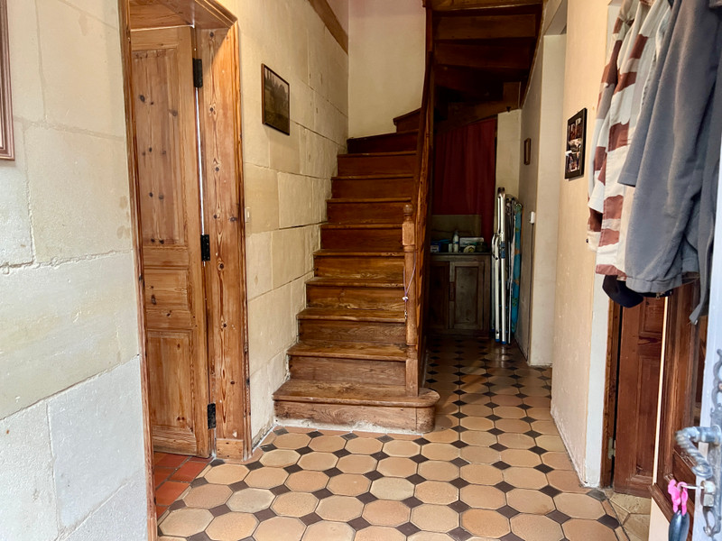

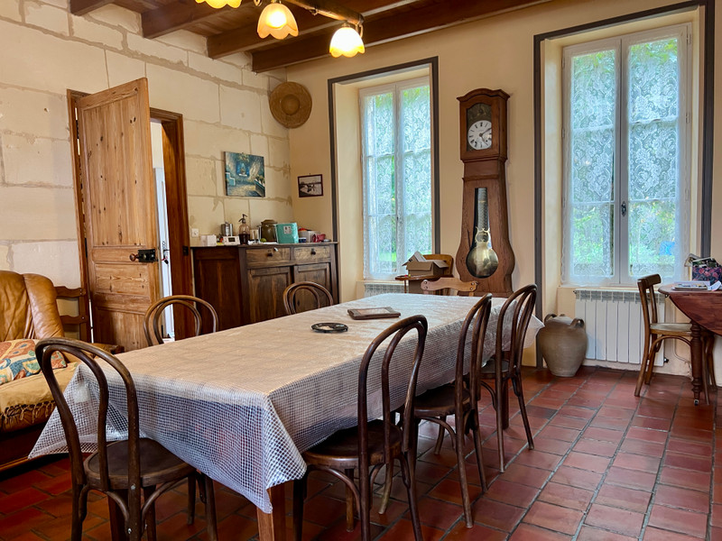
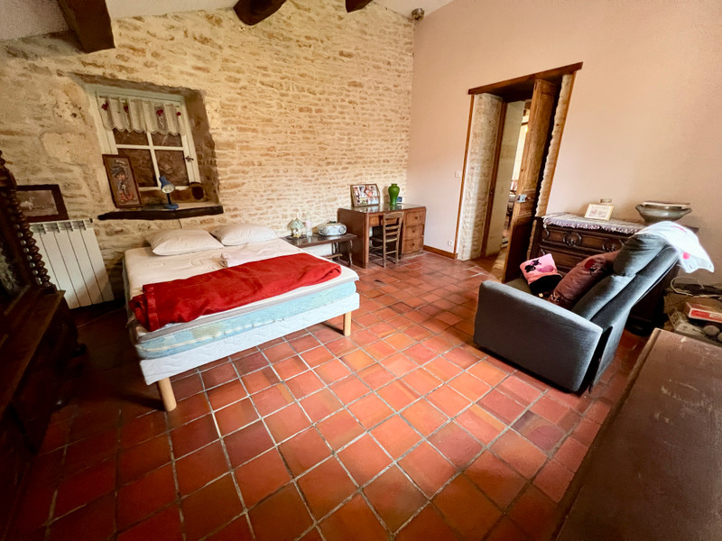
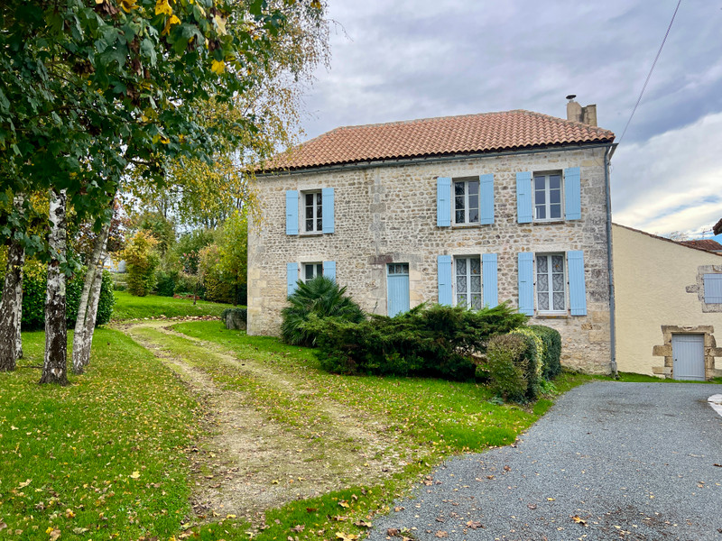
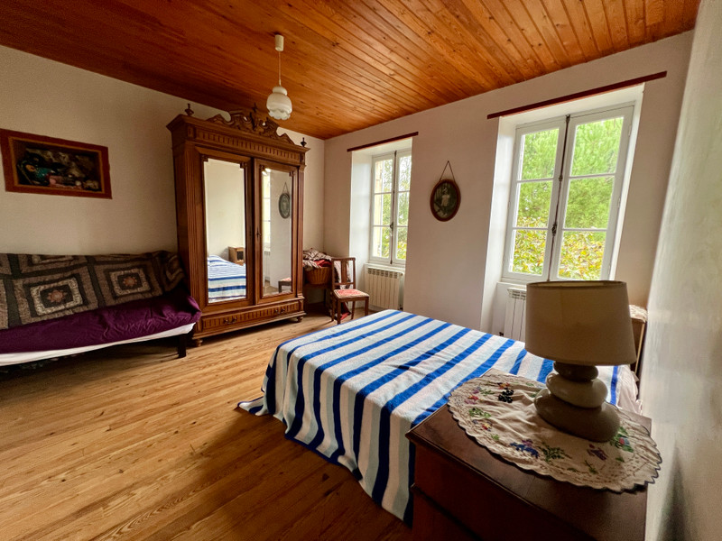
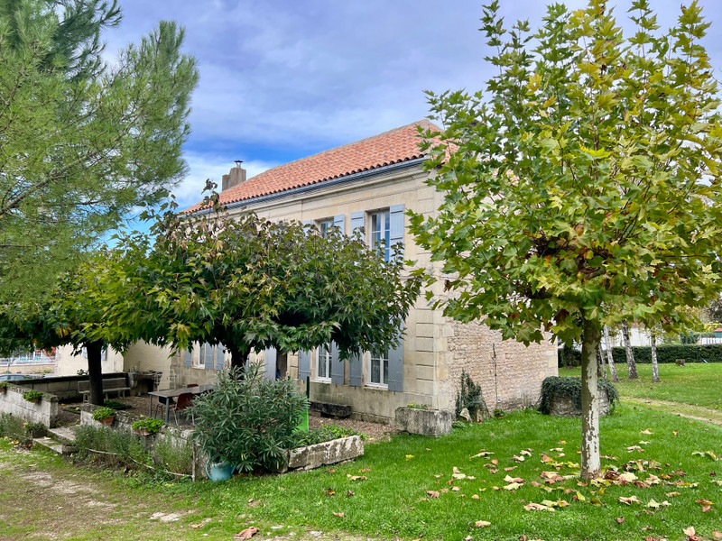

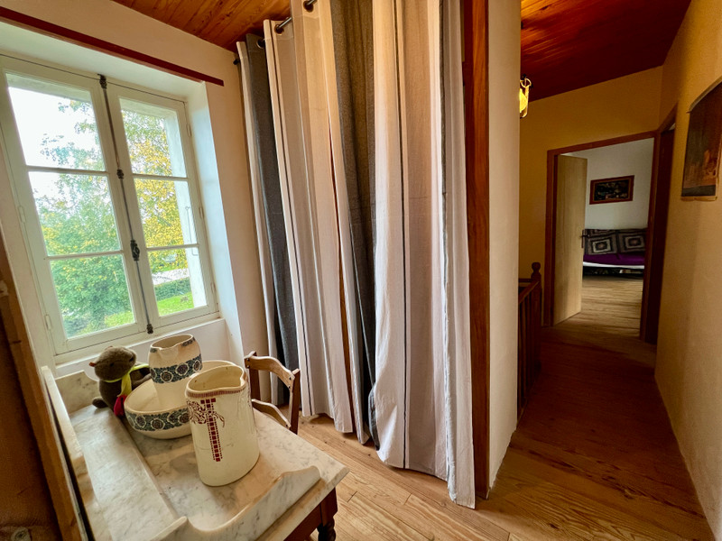





















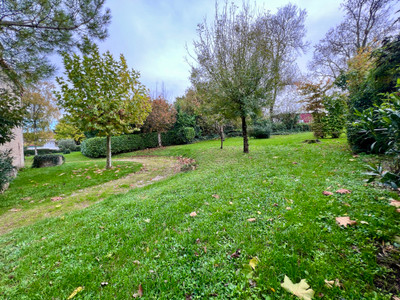

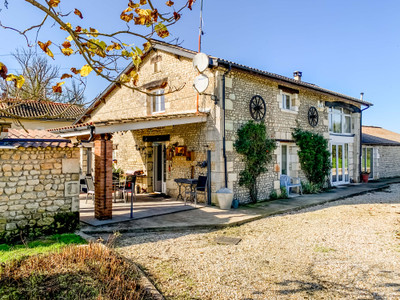
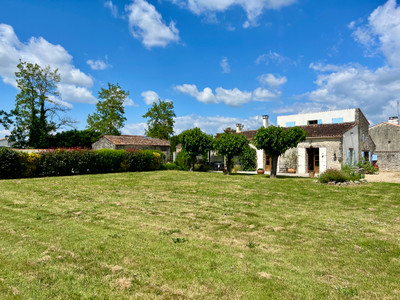
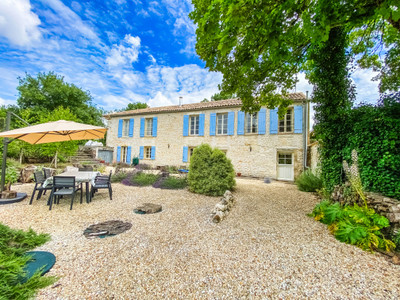
 Ref. : A30659ANB17
|
Ref. : A30659ANB17
| 