Energy Efficiency Ratings (DPE+GES)
Energy Efficiency Rating (DPE)
CO2 Emissions (GES)
13 rooms - 10 Beds - 7 Baths | Floor 404m² | Ext 2,567m²
€425,478 - £369,698**
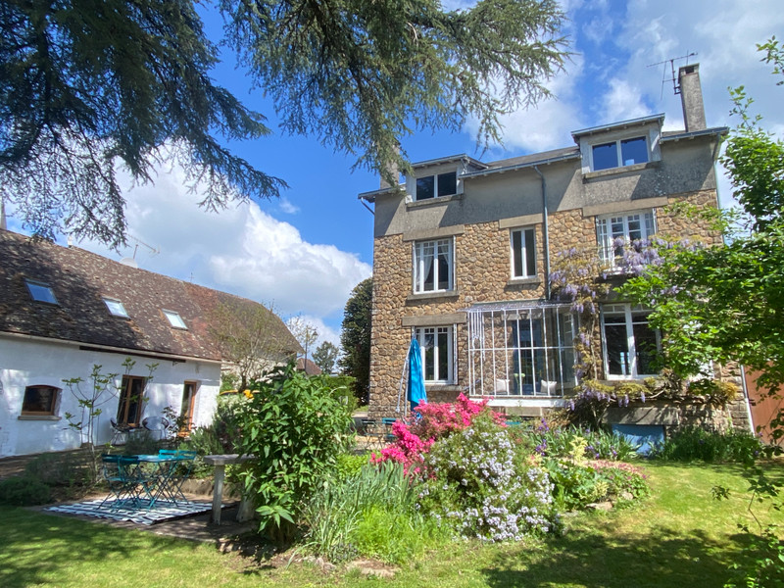
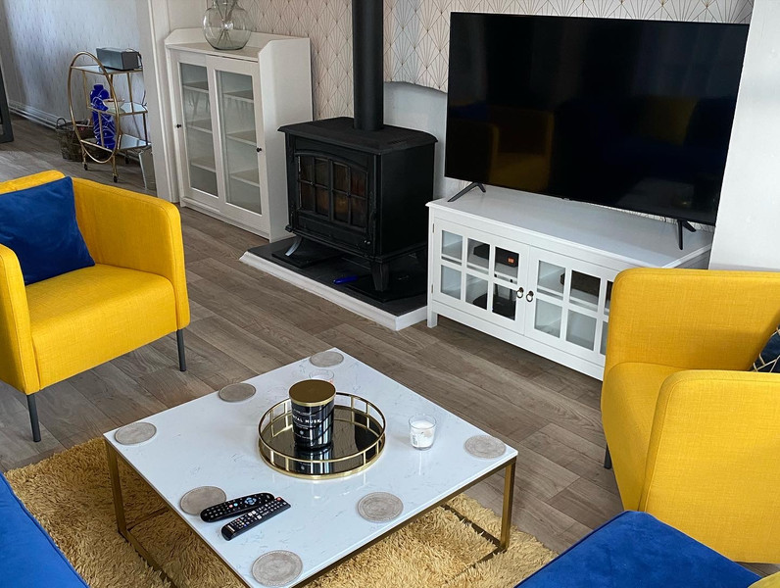
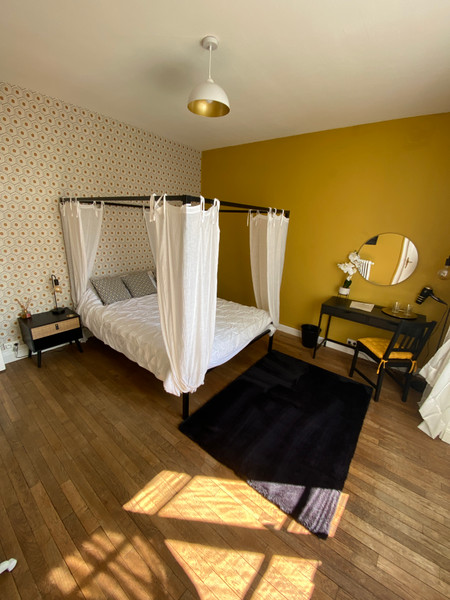
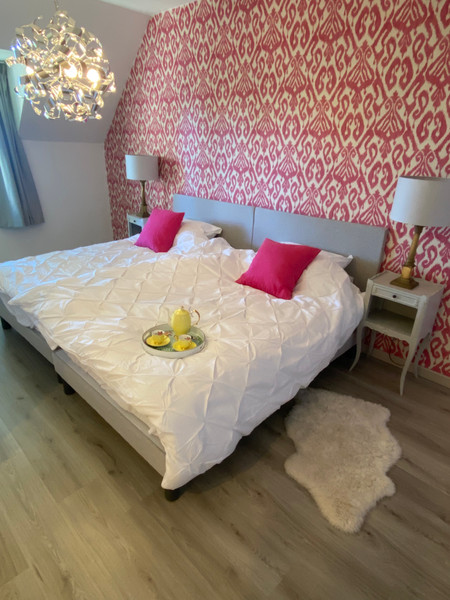
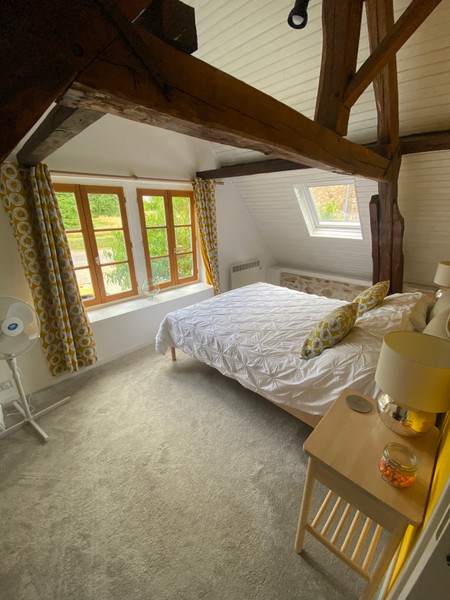
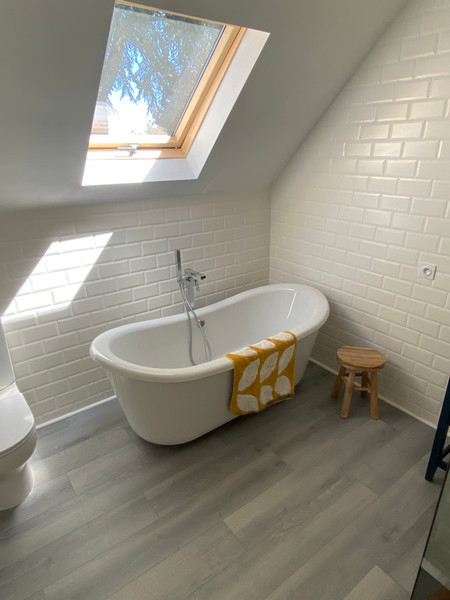
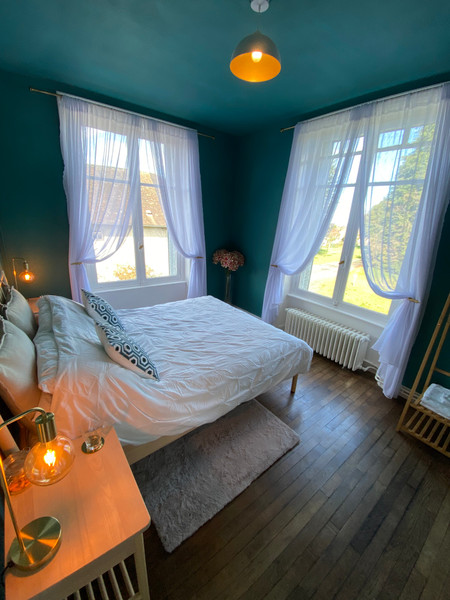
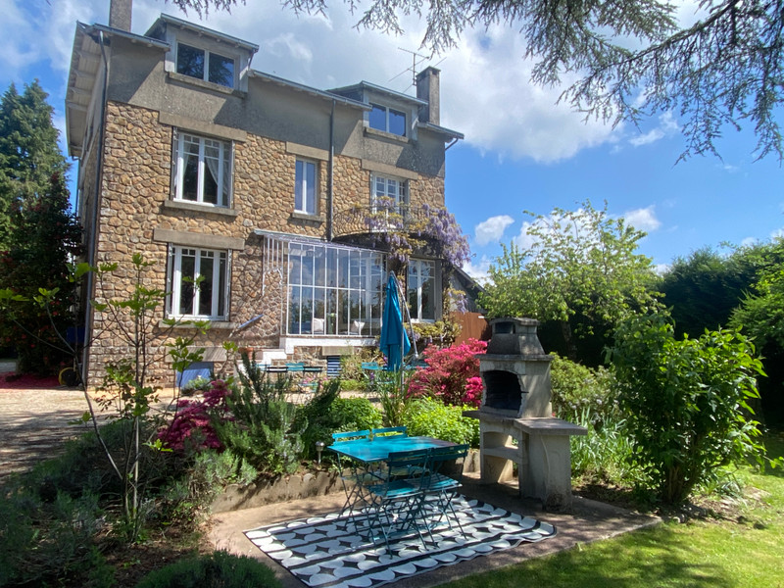
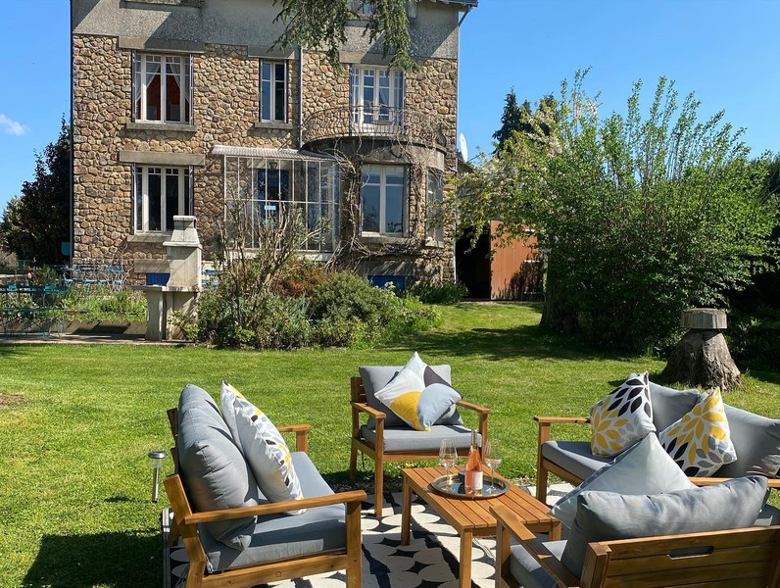
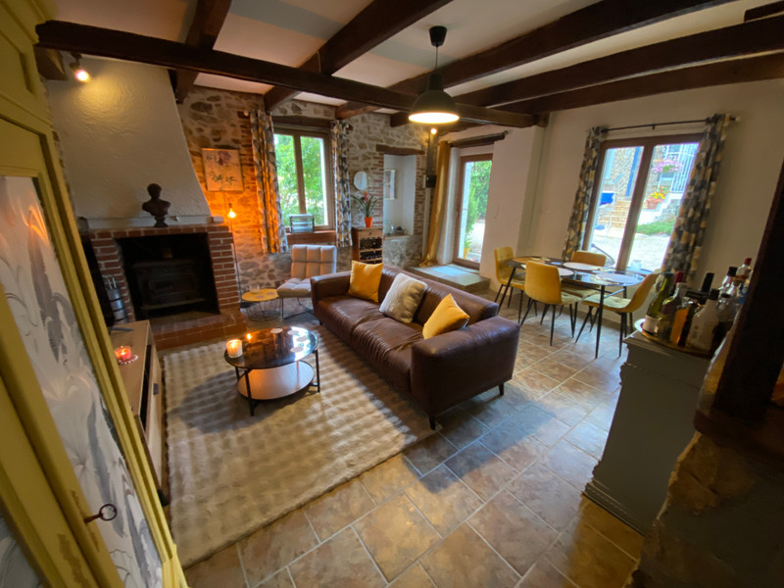










A fabulous opportunity to own a successful Chambre D'Hotes and Gite Business in the pretty village of Montgibaud.
The property has been maintained to a high standard with the recent addition and renovation second gite.
The handsome house stands in its own grounds and at the rear it looks over the beautifully kept gardens with above ground pool, with magnificent views over the far-reaching countryside towards distant hills.
This large, bright home has been elegantly renovated to create a 6 bedroomed Chambre d'Hôte.
The first gîte which is separate from the main house and is currently being used as the owner's accommodation. This is full of character with 2 bedrooms and an open plan kitchen and living area.
The second, more recently renovated gite with open plan living and 2 bedrooms with 2 bathrooms. Both gites are attractively decorated and ready to go.
Rural but close to the A20 motorway in between Limoges and Brive, this is in an ideal location to run a successful business.
This imposing property offers multiple outdoor areas for both guests and owners alike amongst well-tended gardens with established attractive flower beds, herbs and trees.
You enter the property from the rear door below a large first floor bedroom veranda covered with beautiful wisteria. This bright tiled hallway leads to a kitchen, a living/dining room, downstairs WC, utility/office area and original oak stairs to the upper floors and the door to the front of the house.
The property is comprised as follows:
Living Dining room (40.6m²) - Large combined dual aspect living and dining room with a large bay window overlooking the rear garden. It features wood effect laminate flooring, a 10kw wood burner and exposed beams.
Kitchen (11.6m²) – Fitted with wooden units, range oven, hob, dishwasher and double sink. Large window overlooking the garden and a door through to the utility/office area.
Utility/office area (12.5m²) – A practical tiled floor and set of storage units.
From a small adjoining corridor there are steps to the cellar (approx 35m²) which has a well.
There is also a WC on the ground floor.
On the first floor are four chambre d’hote rooms tastefully decorated in a contemporary style, with original oak flooring, laid out as follows:
Bedroom 1 (11.8m²) - Dual aspect windows, ensuite bathroom (2.2m²) with shower unit, hand basin and WC.
Bedroom 2 (16.1m²) - Large dual aspect windows, ensuite bathroom (2.4m²) with shower until, hand basin and WC.
Family suite:
Double bedroom (15.2m²) - Patio doors leading out onto a balcony overlooking the gardens and countryside. The morning sun means it is a great spot to sit for a morning coffee or take in the evening sun as you to relax with a glass of wine. A real highlight of this property! There is an ensuite bathroom (2.5m²) with shower, hand basin and WC.
A small hallway connects the main bedroom to the twin bedroom (11.8m²).
This is an elegant family suite ideal for a family of 4 and it proves popular with guests.
On the second floor there is a further family suite suitable for 4 people.
Bedroom 1 (15m²) - with wooden beams and double-glazed window an ensuite bathroom (6.1m²) with Shower, hand basin and WC.
Bedroom 2 (11.7m²) - with double glazed window
On this floor there is also attic space of (34m²) which could be used to create 2 further bedrooms or a living area. The windows have new double-glazed units and enjoy a splendid view over the countryside.
Garden Gites:
Gite 1 –
Open plan kitchen-dining-living area of (38m²), featuring a wood-burner, tiled floors and beams makes this a space full of character. There is a newly fitted modern kitchen with fitted units, gas hob and electric cooker.
Bedroom 1 (9m²) - with wooden beams large window and velux.
Bedroom 2 (5m²) - with velux window
Bathroom (8m²) - with shower, hand basin and WC.
The Gîte is double glazed.
Gite 2 - is joined to the first
Recently renovated to a high standard, it consists of (47.5m2), featuring an open plan living, dining and modern kitchen with fitted units, gas hob and electric cooker.
Ground floor Bedroom (9m2) separate shower room (7m2) ideal for less able or older visitors.
Master bedroom (33.7m2 together), with luxury master bathroom with bath, double sinks and walk in shower.
This gite is double glazed.
The property is connected to fibre optic internet and has a Septic tank.
------
Information about risks to which this property is exposed is available on the Géorisques website : https://www.georisques.gouv.fr
[Read the complete description]
LOCATION
Town : Montgibaud
Dept : Corrèze (19)
Region : Limousin (Nouvelle Aquitaine)
Hi,
I'm Matt,
your local contact for this Property
Matt LINLEY
Independent Sales Agent
SIREN: 853210508
AGENT'S HIGHLIGHTS





AGENT'S HIGHLIGHTS
LOCATION










* m² for information only
LOCATION
Town :
Montgibaud
Department :
Corrèze (19)
Region :
Limousin (Nouvelle Aquitaine)
FINANCIAL INFORMATION
Price
€425,478
£369,698**
Fees
paid by Vendor
** The currency conversion is for convenience of reference only.
FINANCIAL INFORMATION
Price
€425,478 - £369,698**
Fees paid by
vendor
** The currency conversion is for convenience of reference only