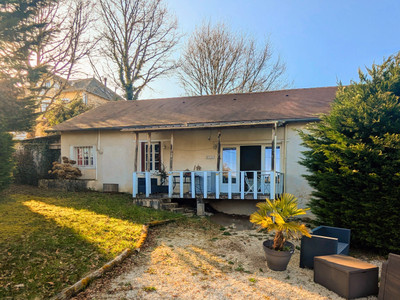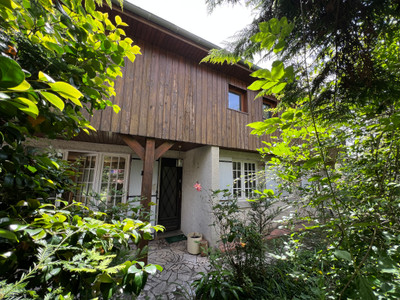7 rooms
- 3 Beds
- 1 Bath
| Floor 104m²
| Ext 1,410m²
€118,800
- £104,627**
7 rooms
- 3 Beds
- 1 Bath
| Floor 104m²
| Ext 1,410m²
Versatile Property with Outbuildings and Garden
This charming property in Quinsac, Dordogne, offers a peaceful setting in the heart of the countryside. The main entrance is via an external staircase leading to the first floor, which opens onto a hallway with built-in storage. There is a WC, a room suitable as an office or small bedroom (8.1 m²), a bright and spacious main lounge (14.5 m²), two additional rooms (8.4 m² and 8.6 m²), and a shower room with double sink. On the ground floor, the fitted kitchen (13.1 m²) leads to another room (8.1 m²), a WC, and a large lounge/bar (17.9 m²) with utility room and access to an attached garage. The property benefits from oil-fired central heating and single glazing. Outside, there is a generous garden with two wells and several outbuildings—ideal for storage, a small workshop, or keeping animals—set in tranquil green surroundings close to Brantôme and Nontron.
The main access to the property is via an external staircase leading to the first floor. The entrance hallway features several built-in storage cupboards. To the right, you’ll find a convenient WC, while to the left is a versatile room ideal as a home office or small bedroomm 8.1m².
Continuing through, the largest upstairs room measures approximately 14.5m²—a bright and generous space perfect for use as a main lounge. Two additional rooms of 8.4m² and 8.6m² offer further flexibility for bedrooms or hobby spaces. This level also includes a shower room with a double sink.
An internal staircase leads down to the ground floor, where the 13.1m² kitchen features a range of fitted units and flows through to another room of 8.1m²—ideal as a dining area or snug. There is also a separate WC on this level.
A spacious 17.9m² room, formerly a garage, has been converted into a comfortable lounge/bar area with a utility room at the rear. From here, there is access to an attached garage for additional storage or parking.
The property has oil fuelled central heating and is single glazed.
Outside, the property enjoys a generous garden with two wells and several outbuildings, perfect for storing garden tools, creating a small workshop, or keeping chickens.
Nestled in the heart of the Dordogne department in the Nouvelle-Aquitaine region of southwestern France, Quinsac is a tranquil rural commune covering around 17.4 km² and home to under 400 residents.
Situated along the left bank of the gently flowing Dronne river, it lies amid verdant countryside of rolling hills and mixed forest, offering a peaceful retreat from urban life.
------
Information about risks to which this property is exposed is available on the Géorisques website : https://www.georisques.gouv.fr
[Read the complete description]
Your request has been sent
A problem has occurred. Please try again.














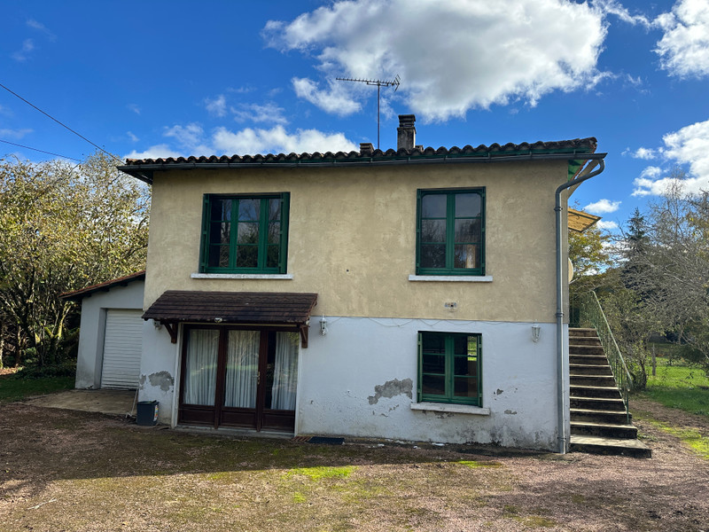
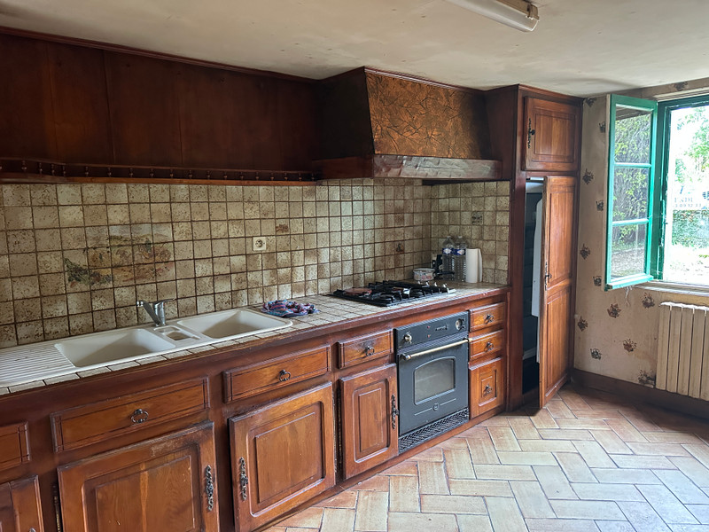

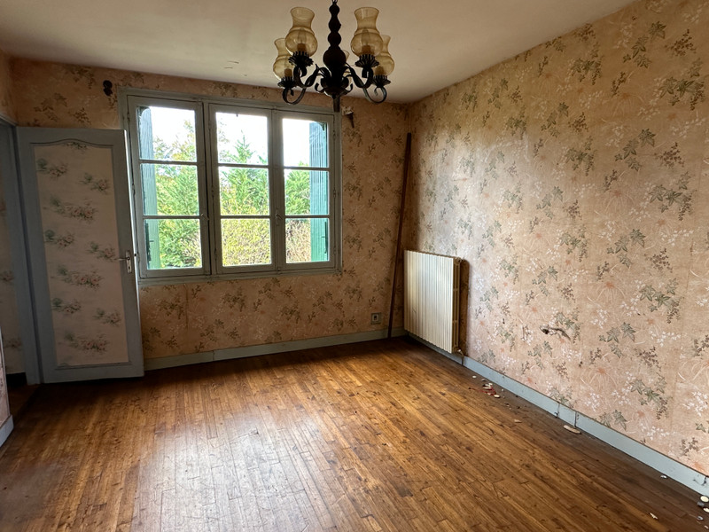
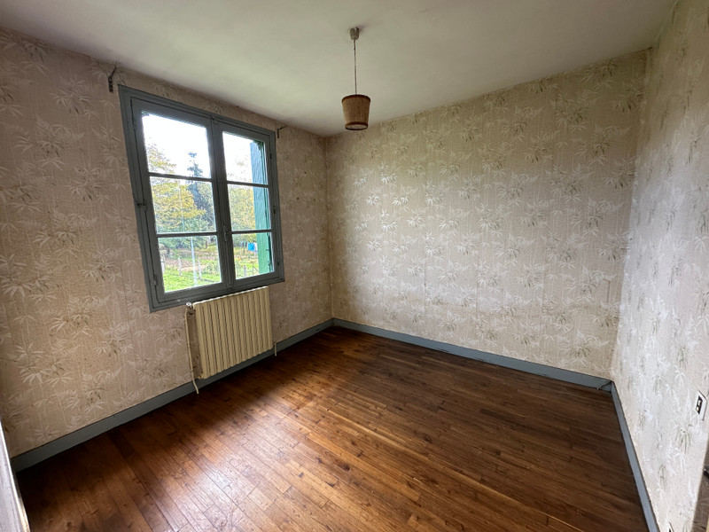
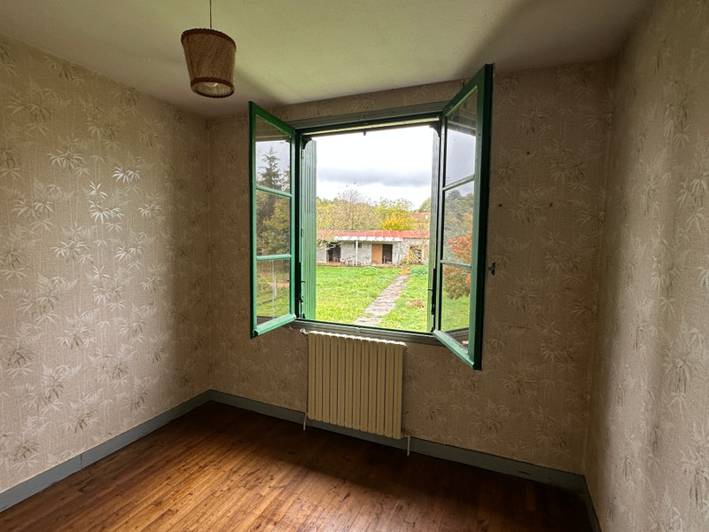
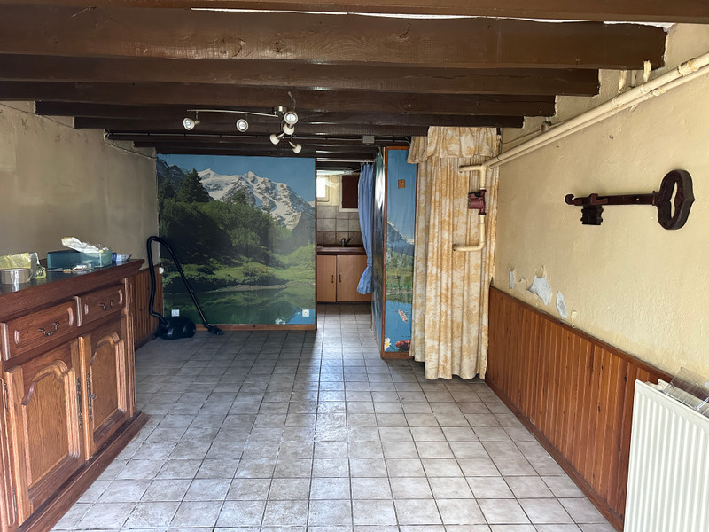
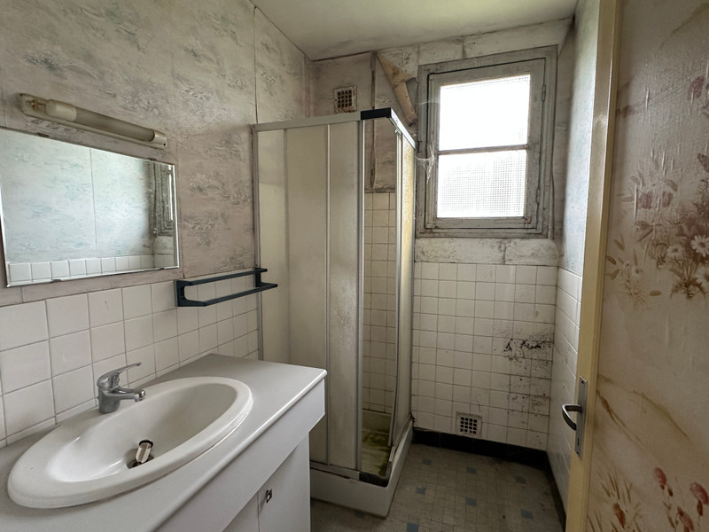
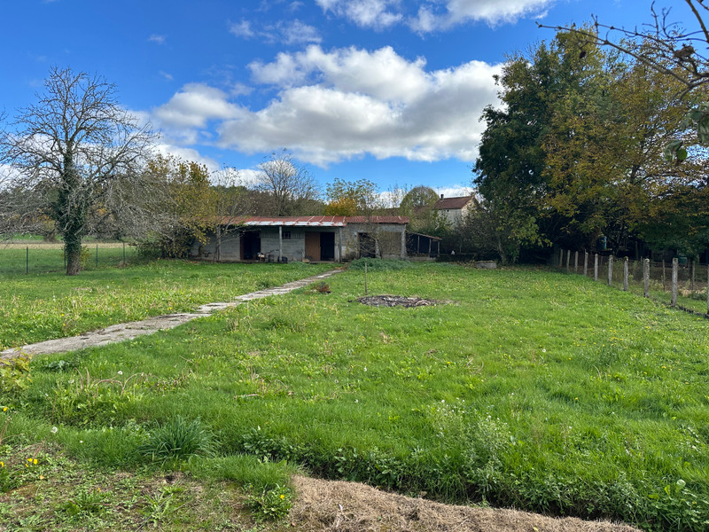
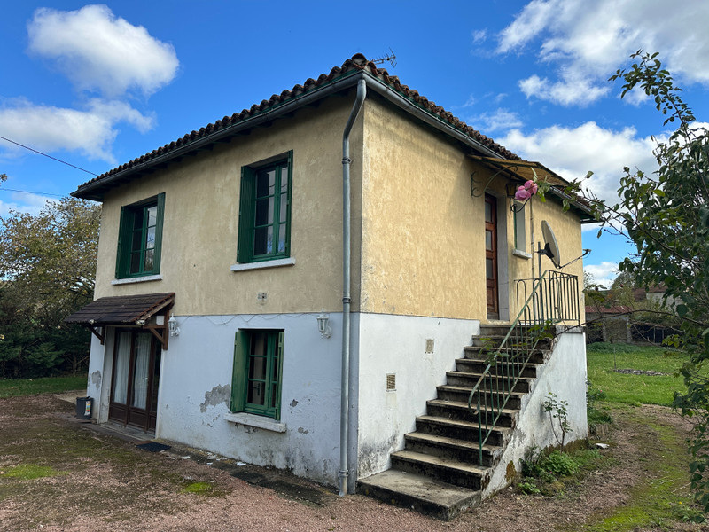















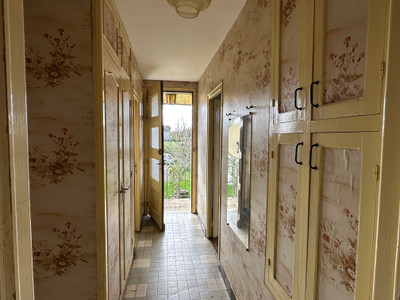







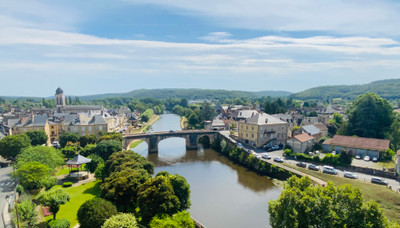
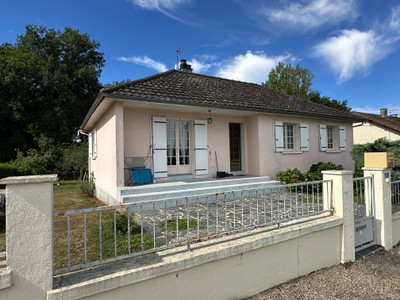
 Ref. : A39744JT24
|
Ref. : A39744JT24
| 