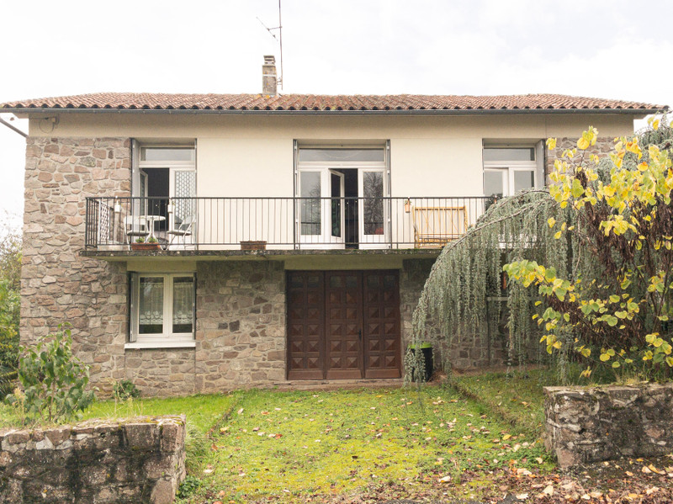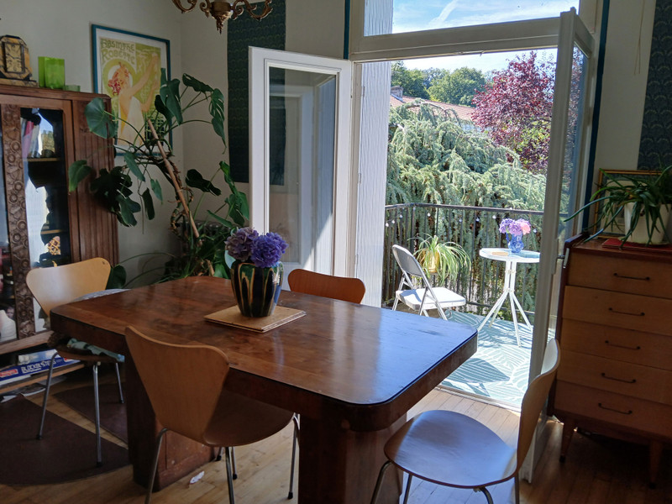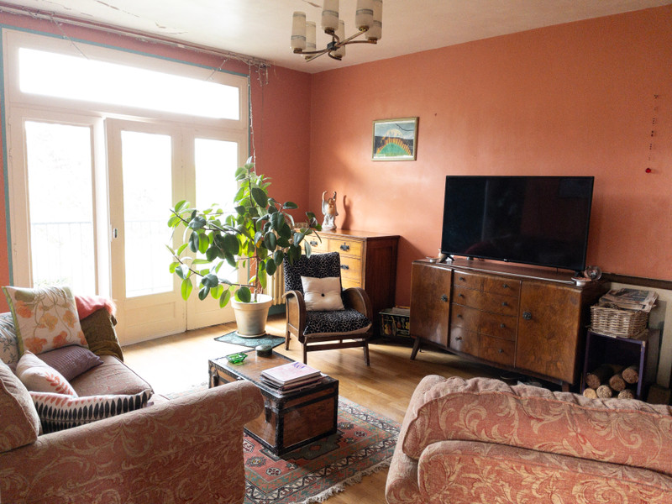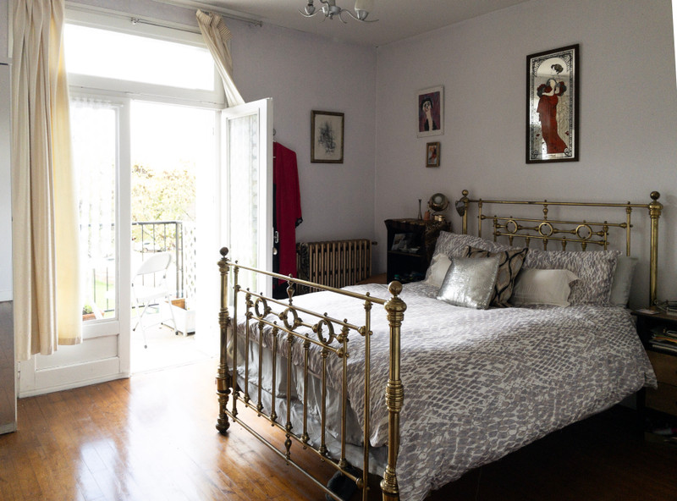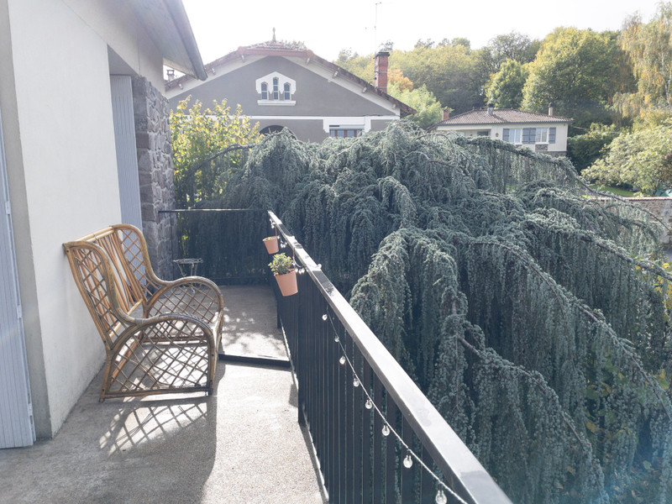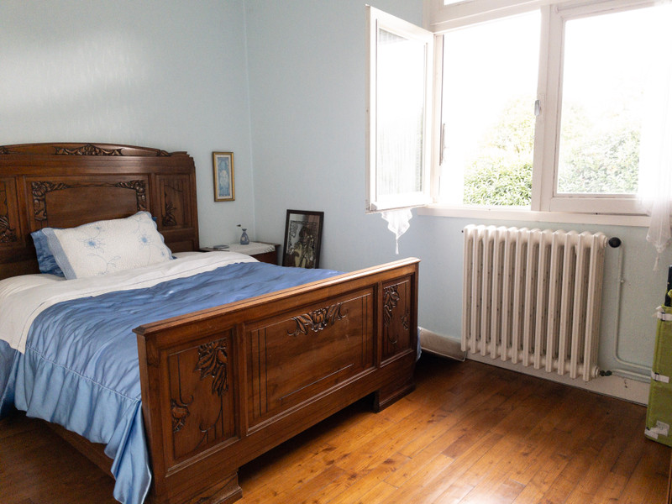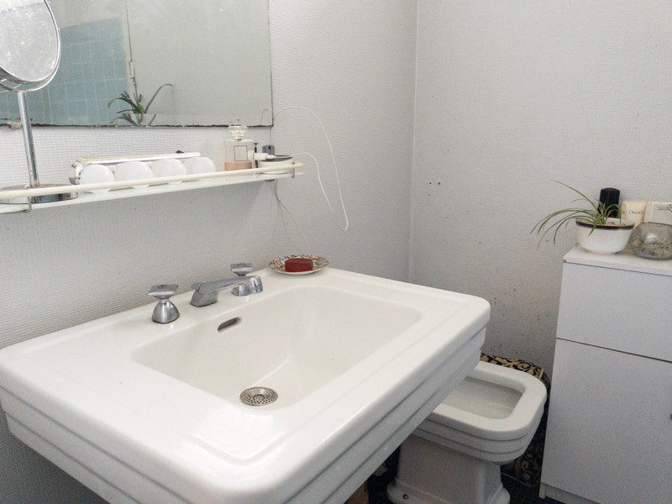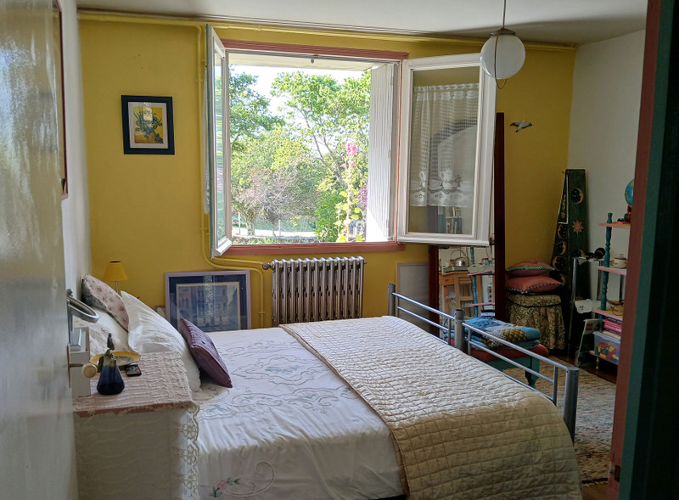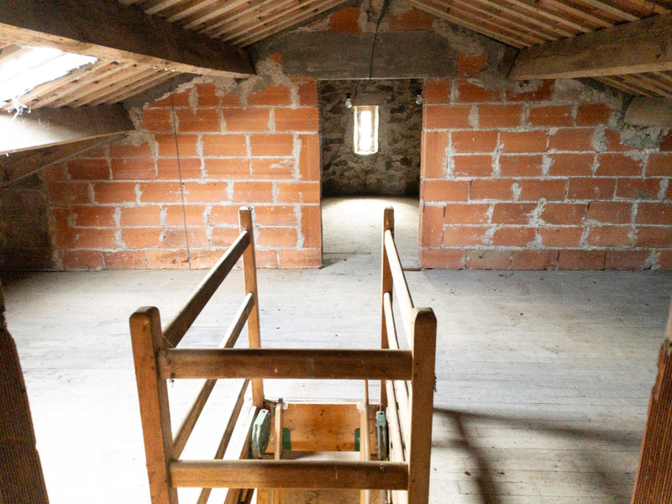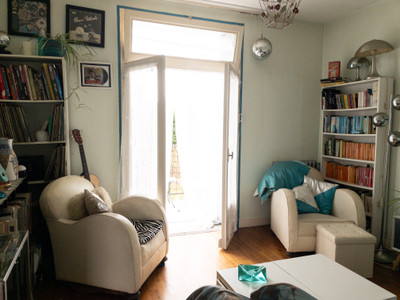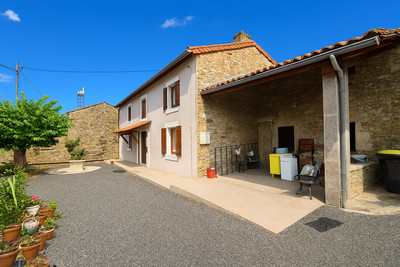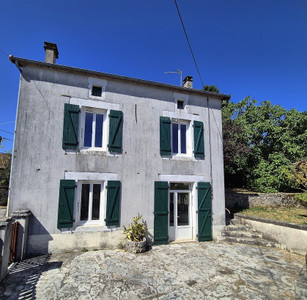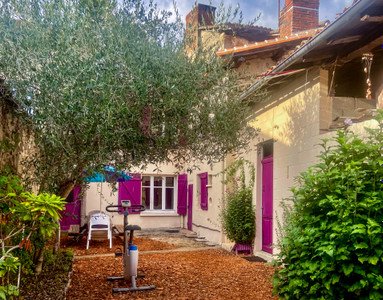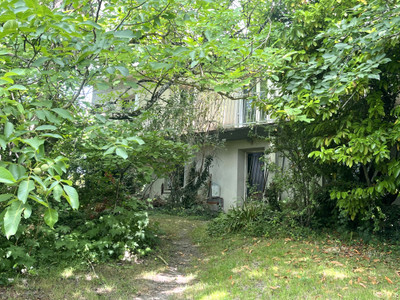7 rooms
- 4 Beds
- 2 Baths
| Floor 146m²
| Ext 546m²
€119,900
(HAI) - £105,632**
7 rooms
- 4 Beds
- 2 Baths
| Floor 146m²
| Ext 546m²
€119,900
(HAI) - £105,632**
3 bedroom house in quiet village setting with 2 bedroom granny flat, garden, garage. Solar panel water heating
Large detached house on a village square with open views on the surrounding countryside. 180m² of living space, superb single floor with 5 rooms and kitchen centred around a spacious hallway with extended balconies at the front of the house overlooking trees and the horizon and at the rear overlooking the garden. All this situated above the ground floor independent apartment with 2 rooms and shower room, garage, basement and utility room. Roof space of 120m². Solar panels generating all the hot water requirements for the house.
Impressive front entrance of 4.3m², large front door light filed from the overhead glass bricks, 6 stone steps lead up to the main floor with 5 rooms and kitchen of 15m².
Salon of 18.5m² with parquet floor and wood burning stove, connecting doors to a study/bedroom of 10m², a bedroom of 14m², all with access to the balcony at the front of the house with overlooking views and a beautiful blue weeping cedar tree.
Bedroom of 13m² and salon/bedroom of 11m² with access to the balcony overlooking the garden. Excellent bathroom with period fixtures 7.2m², separate WC. Each room leads off from a spacious central hallway (21m²) with inbuilt storage, attractive wood flooring and access to the loft space of 122m², tidy and clean chestnut parquet.
The lower ground floor has a basement storage space of 11m², and utility room of 16m² leading to the full length garage of 34m², access from the front of the house to the rear garden, giving access to a second independent apartment with a bedroom of 10m², bedroom/salon/kichenette 14m², spacious hallway 11m², shower room 5m² and separate WC.
The garden is a manageable 500m²
This solid stone house was built in 1969 in the village of Cherves-Châtelars, the larger towns of La Rochefoucauld, Chabanais and Chasseneuil within easy reach for restaurants, shopping, health services. Airport of Limoges 50 minutes way. An idilic setting in the Charente with a multitude of activities, walks, golfing, fishing, swimming lakes and rural life to be had
The house benefits from solar panels for all the hot water needs, there is a wood burning stove and additional fuel central heating system when necessary. Individual fosse sceptique. Ready to move into with minimal refreshment needed to adapt to your own decorative style.
------
Information about risks to which this property is exposed is available on the Géorisques website : https://www.georisques.gouv.fr
[Read the complete description]














