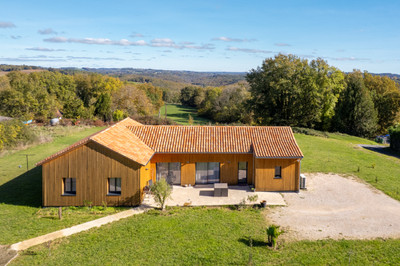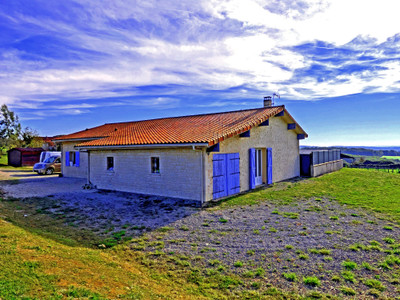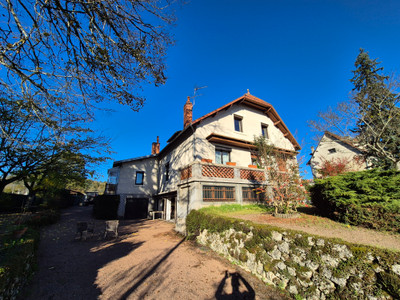6 rooms
- 4 Beds
- 2 Baths
| Floor 170m²
| Ext 3,871m²
€285,000
- £251,000**
6 rooms
- 4 Beds
- 2 Baths
| Floor 170m²
| Ext 3,871m²
Beautiful character property in the Périgord Noir, in the heart of the authentic village of Châtres.
Superb 170 m² property located in Châtres, a charming village just 10 minutes from Lardin-Saint-Lazare and Hautefort, close to all amenities.
The main house, perfectly maintained, offers on the ground floor a spacious, bright living room of 44 m² opening onto a beautiful sunny terrace, a modern and functional 22 m² kitchen, a utility/laundry room with a bathroom, as well as a 14 m² office that can be used as a ground-floor bedroom.
Upstairs: three spacious bedrooms (11 to 17 m²), including a master suite with a balcony, a large bathroom with bathtub and shower, and separate toilets.
As for the outbuildings: a double garage, a 30 m² basement/cellar, a 10x5 m swimming pool with a dome and a summer kitchen/cabin, and an additional outbuilding.
On-site features include a recent 2023 heat pump, double glazing, energy rating B (DPE), and individual septic system. No work required!
Located in the peaceful commune of Châtres, just ten minutes from Lardin-Saint-Lazare and Hautefort, this magnificent 170 m² property perfectly combines elegance, comfort, and quality of life. Nestled in a calm and green environment, it enjoys an excellent location close to schools, shops, and essential services. A bus stop in the village provides direct access to schools from primary through high school, making daily family life convenient and easy.
The main house, built over two levels, stands out for its generous volumes and abundant natural light. From the entrance, the tone is set with a spacious 44 m² living room flooded with sunlight through large openings leading onto the terrace. This welcoming space, ideal for entertaining or relaxing with family, flows seamlessly onto a beautiful sunny terrace, extending the living area outdoors. The modern and spacious 22 m² kitchen is fully equipped, combining practicality and conviviality, allowing you to cook while enjoying pleasant views of the garden. Nearby, a connected utility/laundry room includes a functional bathroom and ample storage, enhancing the comfort of the ground floor.
A 14 m² office completes this level and can easily be converted into a ground-floor bedroom, perfect for hosting a parent, a teenager seeking independence, or creating a comfortable home office. Separate toilets are also conveniently located on this floor.
Upstairs, the sleeping area offers three bright and welcoming bedrooms ranging from 11 to 17 m². The master suite features a private balcony overlooking the garden and pool, creating a true haven of serenity. A large modern bathroom combines a bathtub and a shower for optimal daily comfort, with separate toilets adding to the functionality of the upper floor.
The exterior of the property is equally impressive. The carefully maintained grounds feature a stunning 10 x 5 m swimming pool protected by a dome, allowing for an extended swimming season while ensuring safety. Nearby, a cabin can be adapted as a summer kitchen or a relaxation area, perfect for family meals or entertaining friends. Altogether, the outdoor space provides a pleasant and private living environment where calm and intimacy are preserved.
The house also includes a large double garage, one door motorized for added convenience, and a 30 m² basement/cellar offering multiple possibilities for storage or custom use. An additional outbuilding, separate from the main house, completes the property and can serve as extra storage, a workshop, or a leisure area depending on your needs.
Technically, the house is exemplary. It has an excellent energy performance rating with a DPE in category B, ensuring effective insulation and controlled energy consumption. Heating is provided by a heat pump installed in 2023, guaranteeing comfort and energy efficiency. Double-glazed windows enhance thermal and acoustic comfort. The property is served by a compliant individual septic system. No work is required—the house is perfectly maintained and ready to welcome its new owners, who can simply personalize it to their taste.
Set in a countryside environment without being isolated, this property offers an ideal lifestyle for a family seeking tranquility and quality of life. The amenities of nearby Lardin-Saint-Lazare and Hautefort are reachable within ten minutes, including schools, shops, and essential services. Quick access to major roads facilitates daily commuting or trips to Périgueux, Brive, or Terrasson.
This house perfectly embodies the balance between country living and modern comfort. Its generous volumes, brightness, energy efficiency, and high-quality features make it a rare opportunity in the area. With its pool, sunny terrace, outbuildings, and well-kept garden, it is equally suited as a primary residence or a welcoming and low-maintenance holiday home.
In summary, this turnkey property requires no work and offers outstanding features: up to four bedrooms (including one on the ground floor), two bathrooms, a spacious kitchen, double garage, 10x5 m domed swimming pool, cellar, additional outbuilding, and a peaceful environment close to everything. A home designed for comfort, light, and conviviality, where life is simply enjoyable.
------
Information about risks to which this property is exposed is available on the Géorisques website : https://www.georisques.gouv.fr
[Read the complete description]














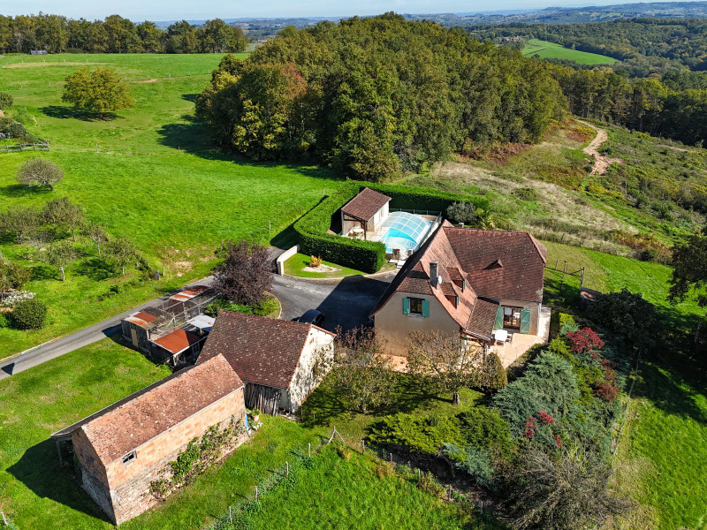
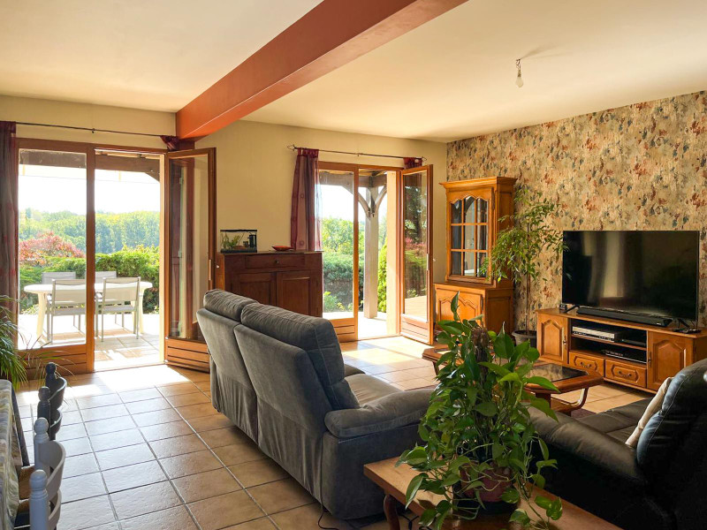

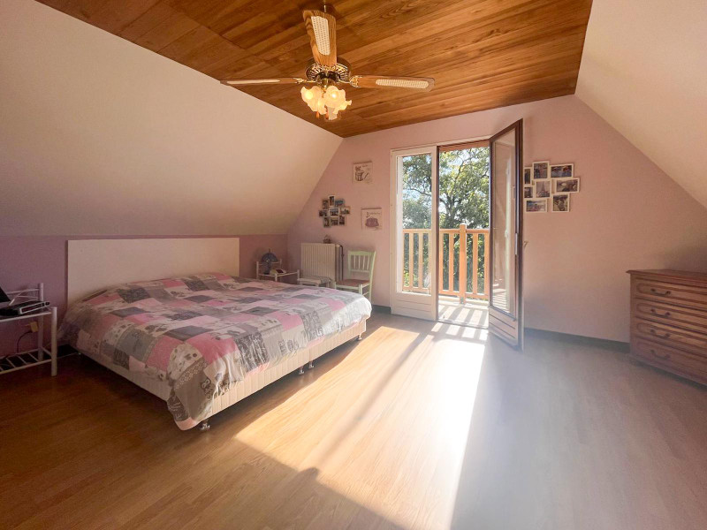
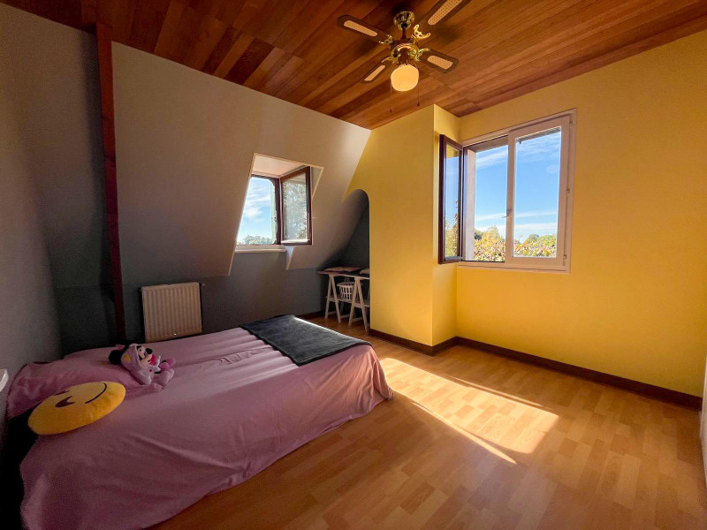
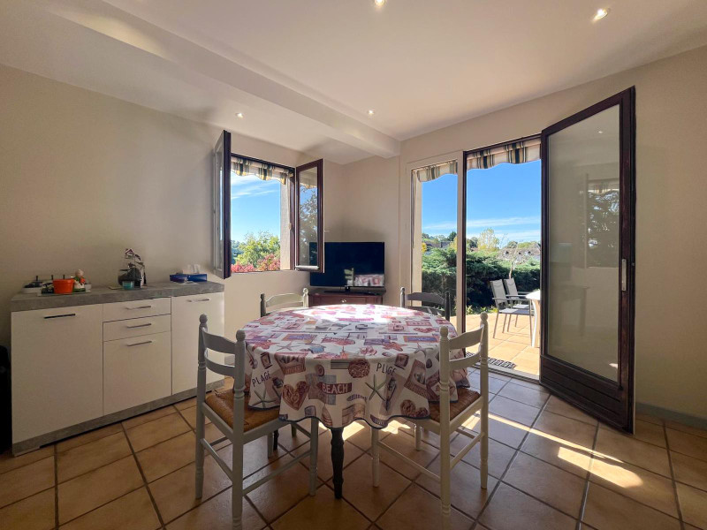
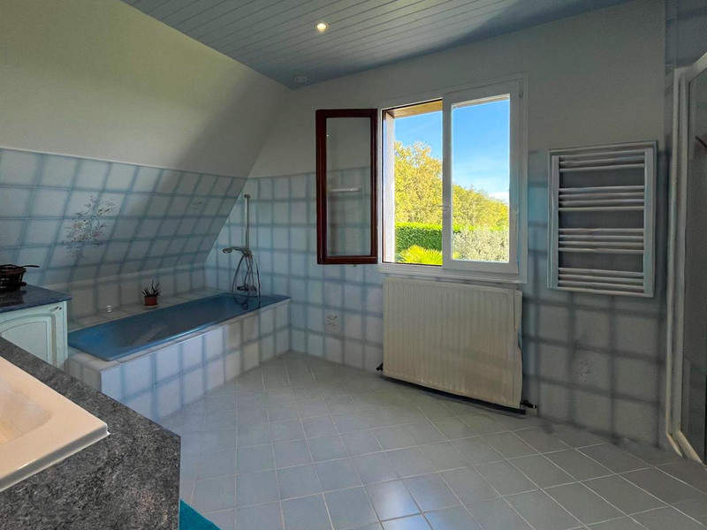
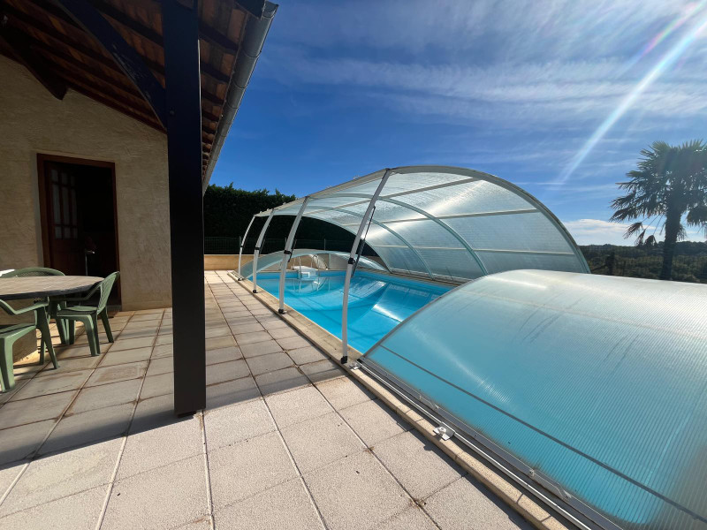
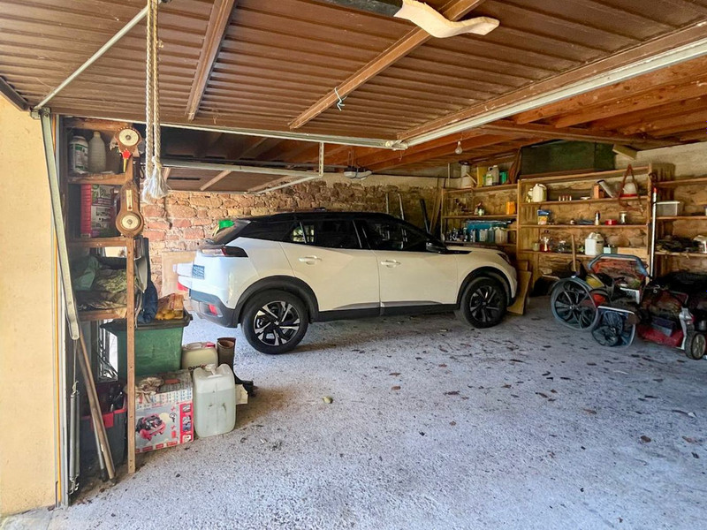
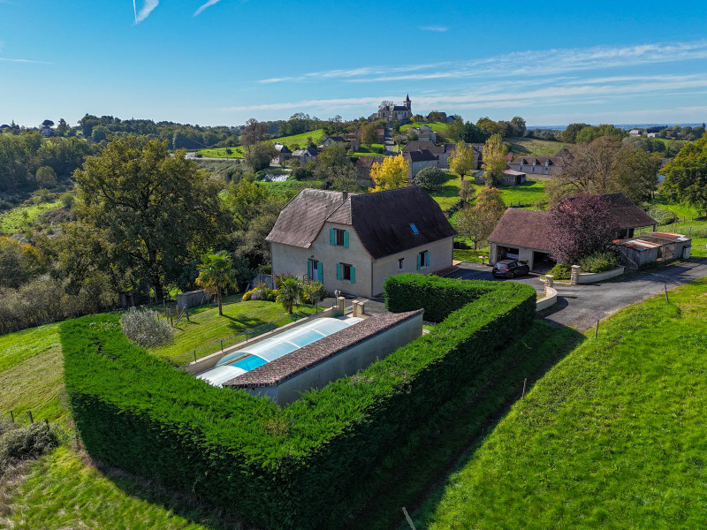














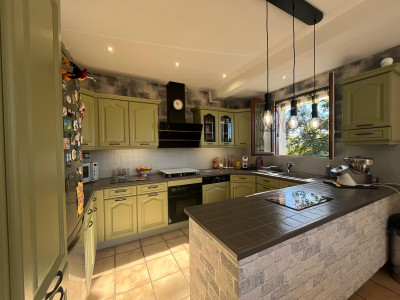







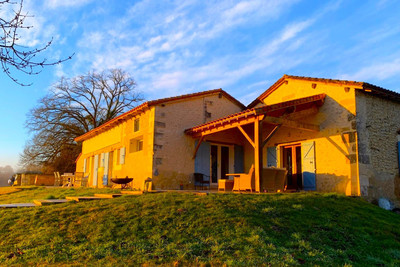
 Ref. : A41067SHH24
|
Ref. : A41067SHH24
| 