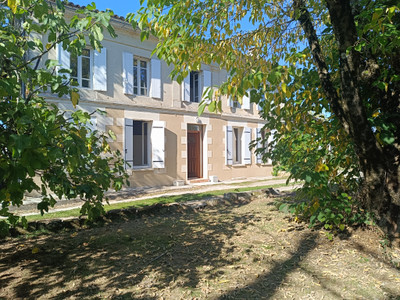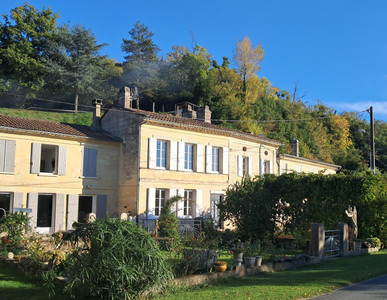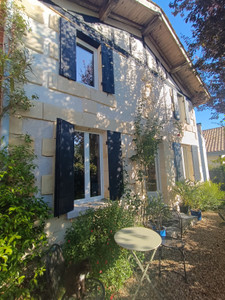15 rooms
- 5 Beds
- 2 Baths
| Floor 365m²
| Ext 273m²
€212,500
- £187,149**
15 rooms
- 5 Beds
- 2 Baths
| Floor 365m²
| Ext 273m²
18th-Century bourgeois home in Sainte-Foy-la-Grande, Dordogne views, near Bordeaux and Bergerac
In the heart of Sainte-Foy-la-Grande, a lively bastide town on the Dordogne River, this 18th-century bourgeois residence embodies neoclassical elegance.
Its corbelled balcony, period fireplaces and grand stone staircase reflect rare architectural refinement.
With 365 m² of living space, a private courtyard with secure parking, and soothing river views, it combines historic charm with everyday convenience.
Shops, schools, and the train station are within walking distance, while Bordeaux and Bergerac are easily reached, enhancing its appeal.
Perfect as a spacious family home, multi-unit residence, or mixed-use project, this property offers exceptional potential. Some renovation will reveal the full nobility of this storied home.
In the heart of the historic center of a vibrant bastide town, this authentic 18th-century bourgeois residence embodies neoclassical elegance in all its splendor.
Just a short walk from shops, schools and the train station, it enjoys a privileged location while offering rare privacy thanks to its inner courtyard with secure parking.
Spanning 365 m² of living space, the property stands out for its generous volumes and beautifully preserved period features: fireplaces, a continuous corbelled balcony running along the façades and a majestic stone staircase adorned with wrought ironwork, a true architectural centerpiece from the moment you enter.
Several rooms, as well as the balcony, offer open and soothing views over the Dordogne River.
The ground floor, accessible via multiple entrances, reveals a flexible and adaptable layout.
One entrance, reached via a stone porch, leads to two spacious rooms (31 and 18 m²) and a toilet, formerly used as a professional office.
A second entrance, from the courtyard, opens into the main house and also provides access to a scullery and an adjoining former living room, each with its own separate entrance yet easily connectable.
The main section of the ground floor includes a welcoming hall, a utility room and a study with access to a vaulted cellar. The monumental staircase here is a testament to the architectural refinement of the period.
Upstairs, a small reception lounge opens onto a central landing that distributes a bedroom, a large living room, a kitchen, a dining room, a pantry and a bathroom with toilet.
The top floor houses a library, a storage area, a bathroom with toilet, three bedrooms, and an additional study or lounge.
The house is equipped with a town gas central heating system powered by a condensing boiler.
This historic property offers rare potential: it could serve as a spacious family home, be divided into several independent units or accommodate a mixed-use project.
While some renovation work is to be expected to fully reveal its charm and possibilities, the soul of the place remains intact, ready to be brought back to life.
------
Information about risks to which this property is exposed is available on the Géorisques website : https://www.georisques.gouv.fr
[Read the complete description]














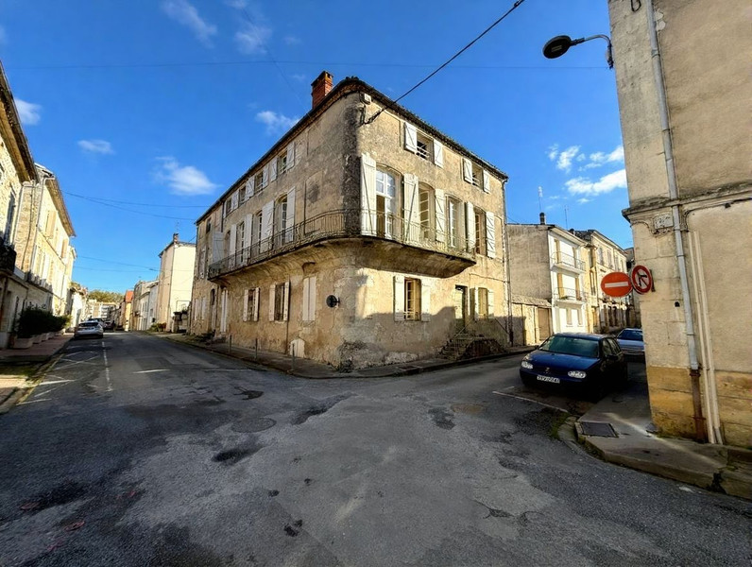
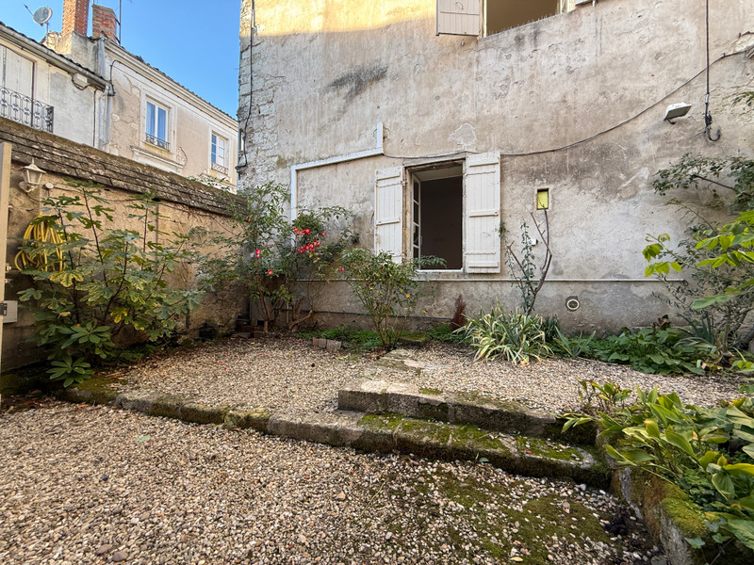
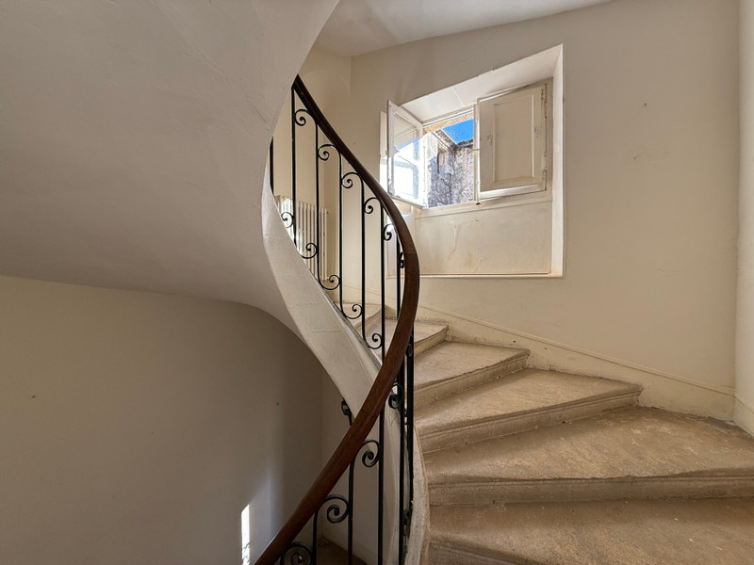
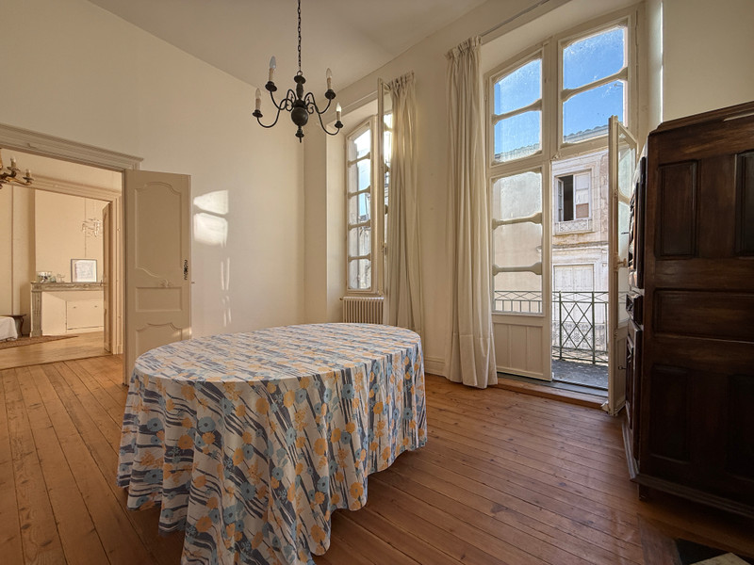
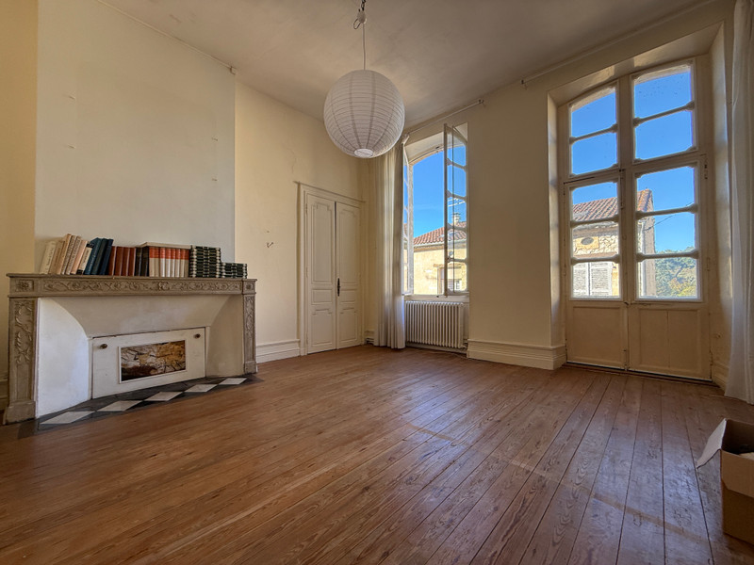

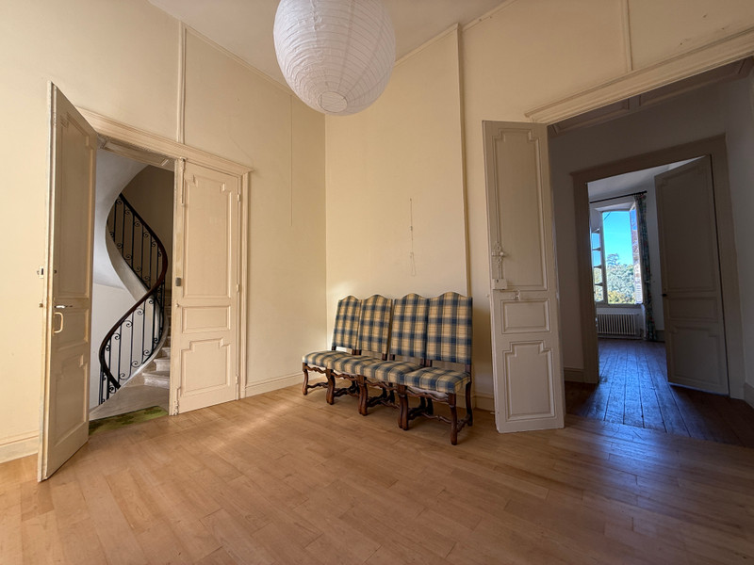
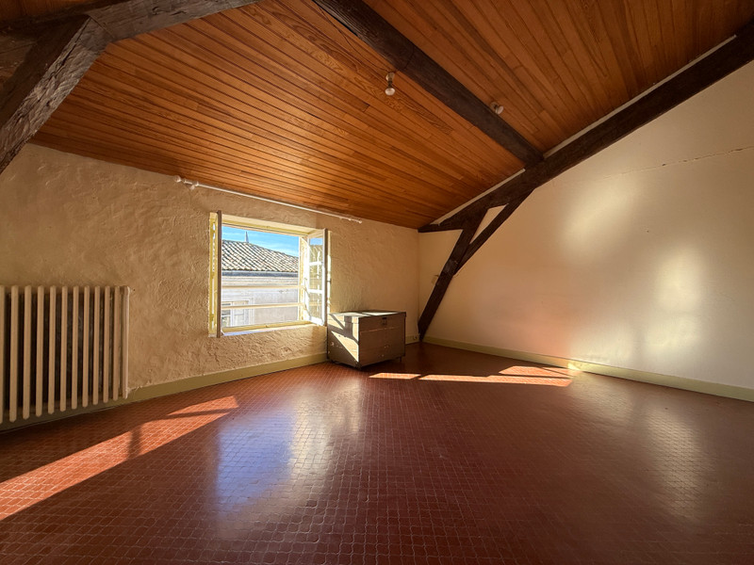
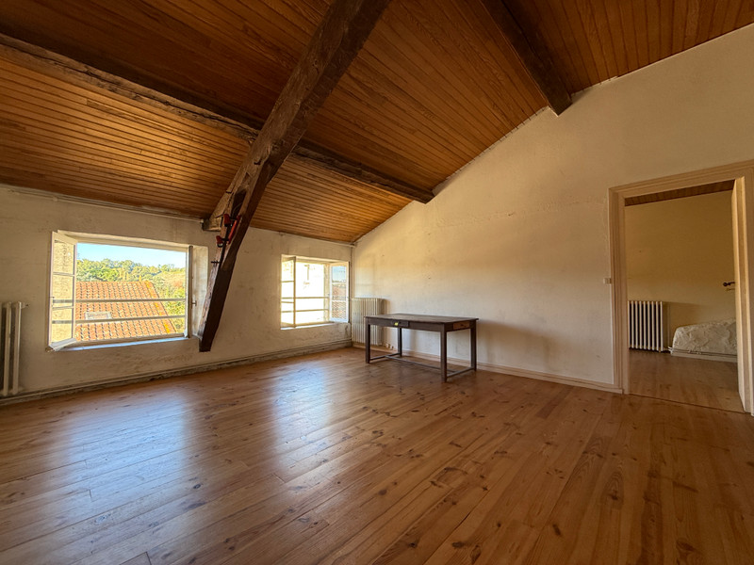



















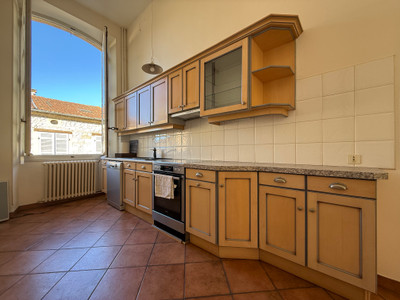




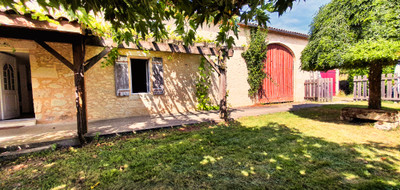
 Ref. : A34020MD33
|
Ref. : A34020MD33
| 