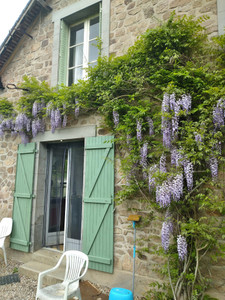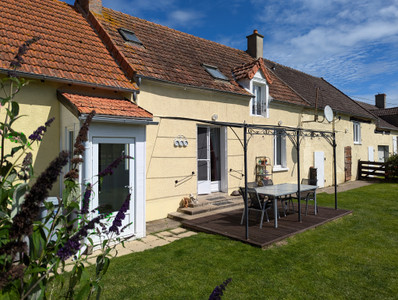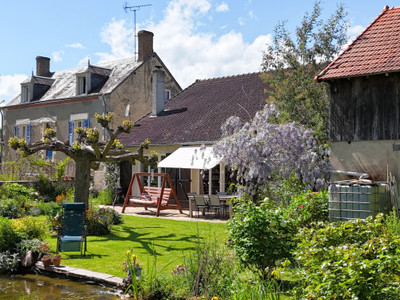7 rooms
- 4 Beds
- 1 Bath
| Floor 254m²
| Ext 24,979m²
€240,000
(HAI) - £210,096**
7 rooms
- 4 Beds
- 1 Bath
| Floor 254m²
| Ext 24,979m²
€240,000
(HAI) - £210,096**
Charming former Millhouse For Sale in the commune Anjouin (Indre, 36) 4 large Bedrooms, 3 reception rooms.
Two, Double electric gates lead to this delightful former millhouse property, which comes complete with its original waterwheel and many great character fearures. It offers an impressive 254 m² of living space, surrounded by large mature front and back gardens and bordered by a river running alongside the property.
This property boast generous sized rooms which include a dinning room, kitchen 3 large reception rooms and 4 spacious bedrooms and a very roomy veranda.
The property is in a peaceful setting with natural beauty of rolling countryside and woodlands, it comes with additional surrounding plots of land totalling 24,979 m², featuring areas of trees, shrubs, and open countryside.
A large outbuilding comprising of a garage, store rooms and workshop which all have great potential for customising or developing to meet your own needs.
This charming property is for Sale in the commune of Anjouin (Indre, 36)
It is a delightful former millhouse, complete with its original waterwheel, offering an impressive 254 m² of living space, surrounded by large front and back gardens and bordered by a river running alongside the property.
The house enjoys a peaceful setting with natural beauty all around and comes with additional surrounding plots with land totalling 24,979 m², featuring areas of trees, shrubs, and open countryside.
Steeped in character, the property boasts generously sized rooms and a welcoming, rural charm throughout.
The ground floor opens into a large dining area (5,97 x 5,96) with an open fireplace, leading through to a spacious kitchen (3,70/2,50 x 5,96) and an impressive sitting room (5,90 x 5,90), also with an open fire. At the far end, you’ll find a unique round bar, (5,90 x 4,98) designed with a viewing window onto the original mill wheel giving a striking and authentic feature that beautifully showcases the property’s heritage.
This area also connects to a number of practical spaces, including a shower room, WC, boiler room, and storeroom, as well as access to the outside area.
A winding, wooden staircase leads up to the first and second floors which are both fully carpeted to create a warm and comfortable atmosphere throughout.
The first floor opens into an expansive office/reception space (5,78 x 5,14) , ideal for remote work, a studio, or a quiet reading area. This level also includes an ante-room and a family bathroom. There are two well-proportioned bedrooms , (5,78 x 6,07), (6,70 x 5,57) and a smaller double bedroom, (3,12 x 3,77).
The second floor offers an additional very large bedroom, (5,28 x 6) providing flexible accommodation for family or guests.
NB. All dimensions are stated in metres and are provided as accurately as possible for indicative purposes.
At the front, a spacious veranda provides the perfect spot to enjoy your morning coffee or evening sunsets while taking in the peaceful surroundings.
The gardens are rustic and natural, with mature trees and shrubs that blend beautifully with the landscape. A large outbuilding which includes a garage, storerooms and a large workshop, all with excellent potential for conversion into guest accommodation, offices, or creative spaces.
Although wonderfully peaceful and secluded, the property is also ideally located near the towns of Anjouin and Graçay, both of which offer an impressive range of local amenities, including restaurants, shops, schools, leisure facilities, and camping sites.
Set amid rolling countryside, with panoramic views of fields, woodlands, and grazing cattle, this charming property is a haven of calm and possibility, perfect for those seeking a family home, country retreat, or hospitality and party venture.
------
Information about risks to which this property is exposed is available on the Géorisques website : https://www.georisques.gouv.fr
[Read the complete description]


















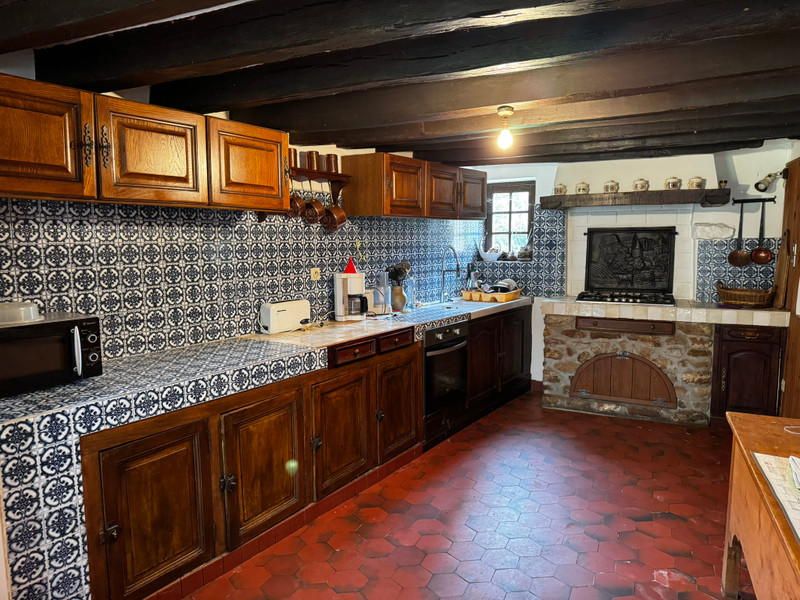


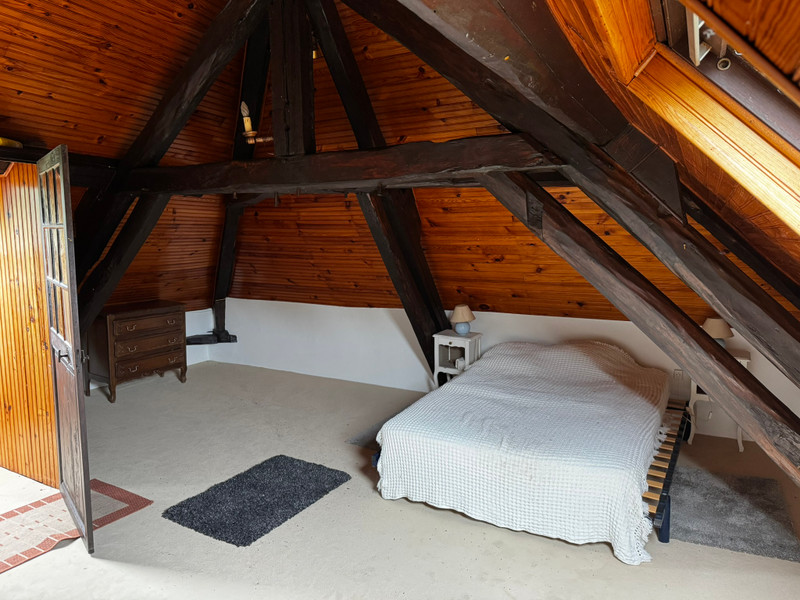
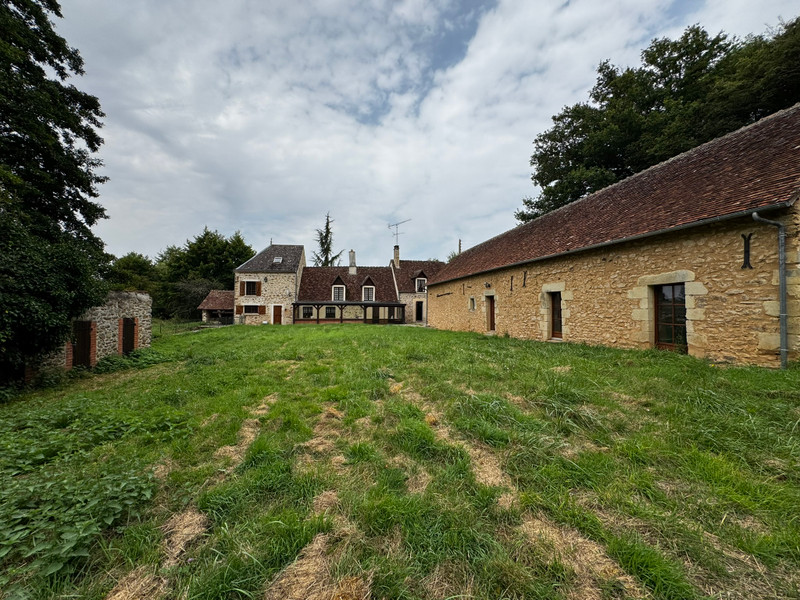













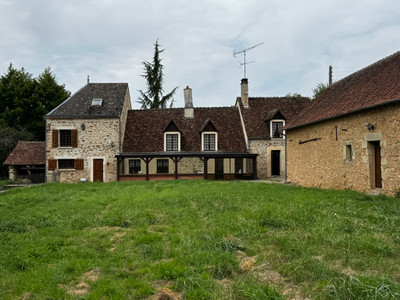








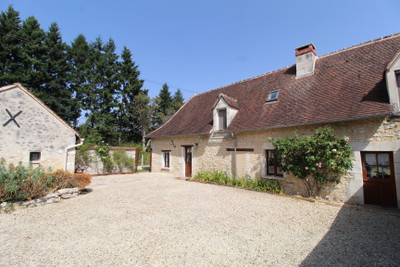
 Ref. : A40174AF36
|
Ref. : A40174AF36
| 