18 rooms
- 13 Beds
- 9 Baths
| Floor 465m²
| Ext 24,035m²
€864,000
- £750,730**
18 rooms
- 13 Beds
- 9 Baths
| Floor 465m²
| Ext 24,035m²
A complex of 5 modern houses and 4 swimming pools on a hillside of nearly 5 acres with panoramic views
A pretty 'hamlet' of 5 modern houses and 4 swimming pools on a hillside at the crest of a park of approximately 6 acres and overlooking a stunning view. The property consists of a 3 bedroom main house with a pool, two 3 bedroom chalets each with a pool and a pair of 2 bedroom cottages a pool all of which are open plan and nicely fitted out. There is a riverside village with its restaurants, medieval abbey and caves that are open to the public, as well as castles and other touristic venues close by. A fantastic opportunity to acquire an up and running business or easily maintained and comfortable ‘family’ residences.
Main House
Large kitchen/living area 40.5 m²
Salon with woodburner and french windows 33.2 m²
Entrance hall 4 m²
Pantry 8.2 m²
1st Bedroom (double) 10 m²
Bathroom walk in shower tiled, washbasin w/c 7.2 m²
2nd bedroom (double) 22 m²
Office 4 m²
Wing
2nd kitchen living area 24 m²
Bathroom with tiled walk in shower and washbasin 4.1 m²
W/c with washbasin 2 m²
3rd Bedroom with French door 15.6 m²
2nd Bathroom tiled walk in shower, washbasin and w/c 4.2 m²
w/c 2 m²
Swimming Pool 10 x 5 m
Outbuildings
Pigeonniere (fitted as office and storeroom) 30 m²
Garage/workshop 40 m²
2nd house
Large kitchen living area with a french window plus 2 windows and entrance door 38.5m²
Pantry 6.2 m²
1st bedroom 10.3 m²
Bathroom with bath 6.7 m²
W/c 2 m²
2nd bedroom 10.3 m²
3rd Bedroom with ensuite shower, washbasin and w/c 9.1m²
covered terrace 10.1 m²
Swimming pool 7 x 3 m (heated)
3rd House
Large kitchen living area with a french window plus 2 windows and entrance door 38.5m²
Pantry 6.2 m²
1st Bedroom 10.3 m²
Bathroom with bath 6.7 m²
W/c 2 m²
2nd bedroom 10.3 m²
3rd Bedroom with ensuite shower, washbasin and w/c 9.1m²
Covered terrace 10.1 m²
Swimming pool 8 x 4 m
2 x cottages each comprises of:-
Kitchen/living area 33 m²
1st bedroom 8.31 m²
Bathroom/utility room with cabin shower unit, washbasin and w/c 5.32 m²
2nd bedroom 8.04 m²
Large wooden deck terrace at the front of each cottage and a small gravel terrace at the rear with a lean to garden shed.
Wooden pool house 17.8 m²
Swimming pool 7 x 4 m
Double glazing throughout
Electric central heating
Outside
Land: garden/field/woodland 24035 m²
Amenities
Nearest village shops 3 minutes by car
Nearest local supermarket 10 minutes by car
Nearest SNCF train station 25 minutes by car
Nearest airport (Brive) 55 minutes by car
------
Information about risks to which this property is exposed is available on the Géorisques website : https://www.georisques.gouv.fr
[Read the complete description]
Your request has been sent
A problem has occurred. Please try again.














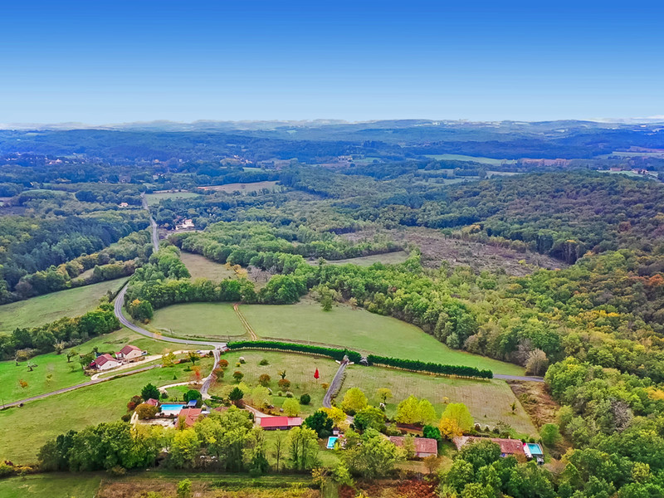
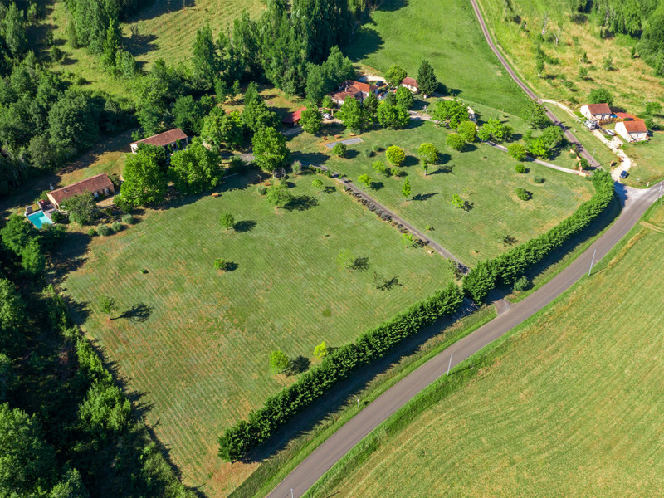
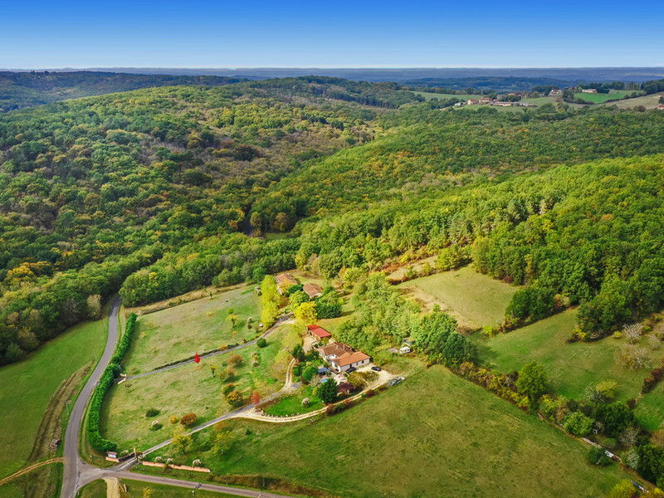
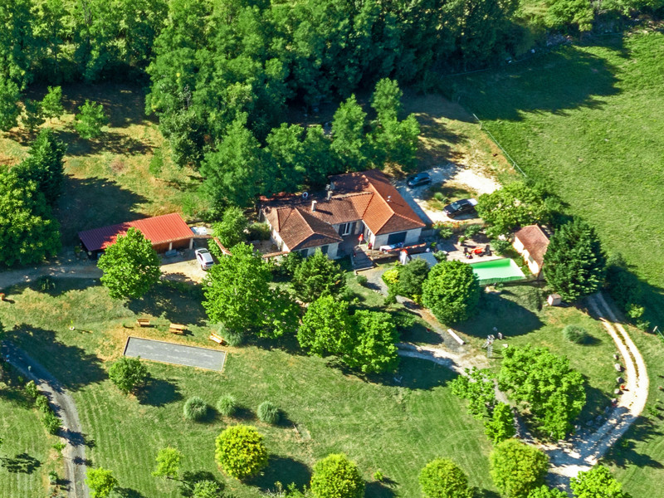
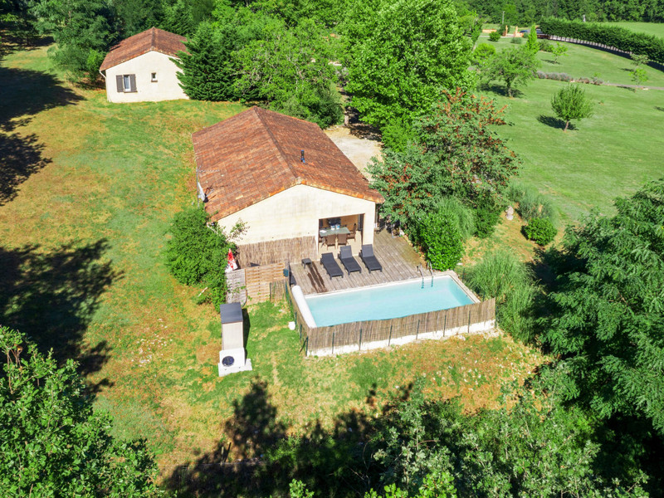
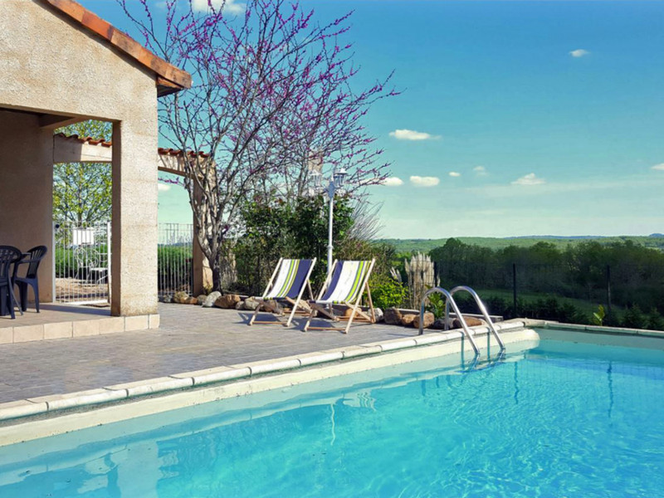
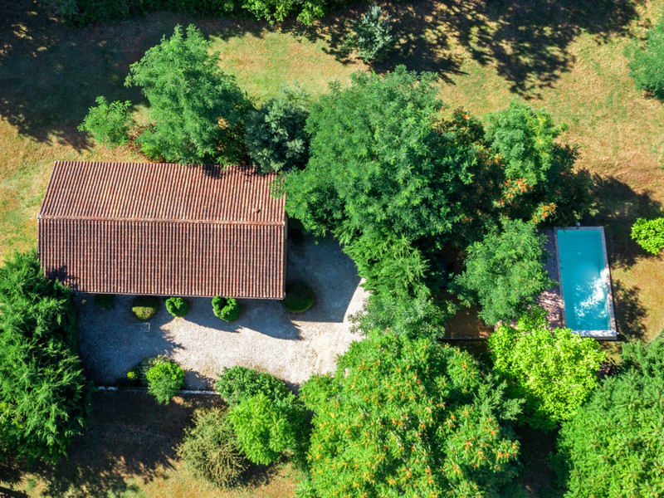
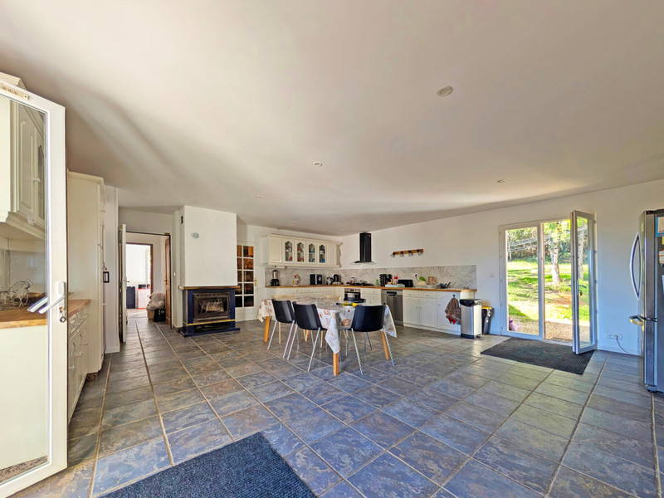
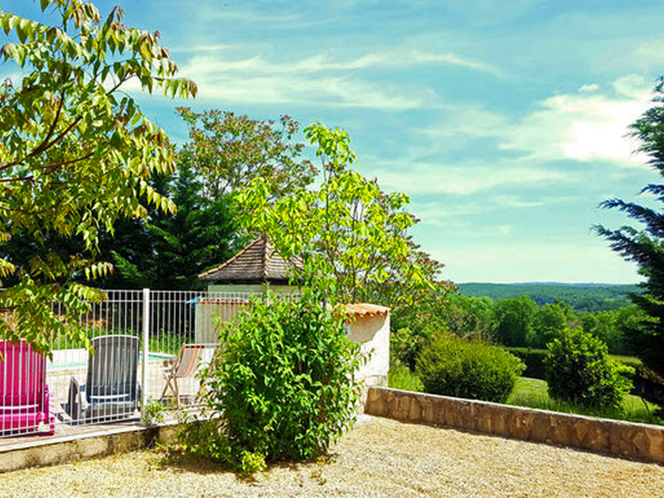
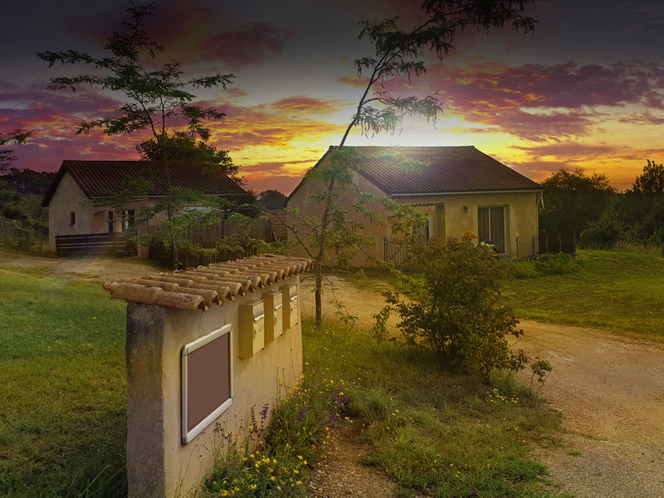























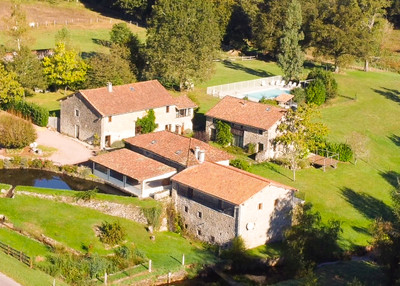
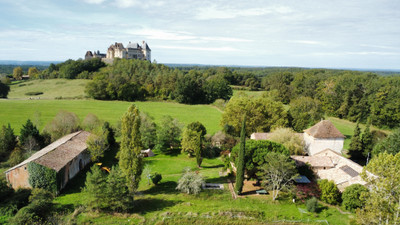
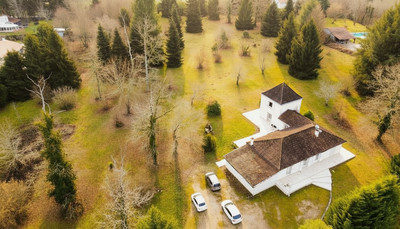
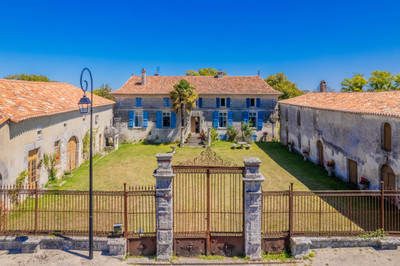
 Ref. : A22873SHH24
|
Ref. : A22873SHH24
|