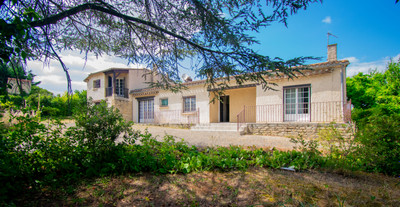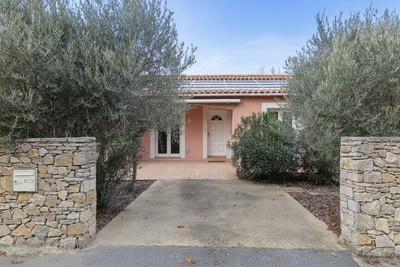12 rooms
- 7 Beds
- 6 Baths
| Floor 418m²
| Ext 15m²
€360,000
- £315,144**
12 rooms
- 7 Beds
- 6 Baths
| Floor 418m²
| Ext 15m²
Charming 17th-Century B&B in a Picturesque Village – 5 En-Suite Bedrooms + Loft Apartment with Terrace
Charming 17th-century residence currently run as a B&B, nestled in the heart of a delightful village with a wonderful quality of life.
Montolieu, known as the Village of Books and Arts, lies just 20 minutes from Carcassonne and 45 minutes from Toulouse. With its bookshops, artists’ studios, museums (including the Cérès-Franco Museum) and restaurants, this vibrant and authentic village attracts visitors from all over the world.
On the ground floor, you’ll find elegant living spaces: a spacious entrance hall, a refined lounge with marble fireplace, an open kitchen leading to a cosy dining area with wood burner, a utility room, WC and a 29 m² professional space.
Upstairs, five bright en-suite bedrooms (19–22 m² each) welcome guests in a refined and comfortable atmosphere.
The top floor features a superb loft with cathedral ceiling (4.7 m high), two bedrooms with views, a bathroom and a covered terrace.
The B&B business can be continued, with support offered by the current owner.
Oil-fired central heating (with the boiler in the cellar) and two wood-burning stoves ensure optimal comfort all year round.
Additional information
On the ground floor, a 29 m² room with a shopfront currently provides an additional income through a 6-month short-term lease, offering many possibilities for future use or conversion according to the new owner’s needs.
Each of the guest rooms on the first floor has its own bathroom with a WC, and one offers access to a balcony. They are rented out on a short- and medium-term basis all year round, taking advantage of the vibrant atmosphere of Montolieu, the famous Village of Books and Arts. The village attracts many visitors with its bookshops, artists’ studios, and museums, including the Cérès Franco Museum of Outsider Art, whose reopening in April 2026 is expected to draw even more visitors.
The loft apartment on the top floor was created in 2018. Of about 150 m², it impresses with its remarkable volume and 75 m² open living space, heated by a wood-burning stove and supplemented by radiators. The 4.5 m high ceilings enhance the sense of space, while a mezzanine overlooking the living area adds a modern touch and can serve as an office or additional sleeping area.
The open view over gardens and the entrance to the village creates a peaceful atmosphere. The terrace offers a lovely spot for outdoor dining while sheltered from the sun. Two spacious bedrooms enjoy a superb view of the surrounding nature, one of which has direct access to an elegant bathroom with a bathtub, shower, and toilet.
Main room sizes (for information):
GROUND FLOOR:
– Living room - 21.4 m²
– Open kitchen - 15 m²
– Dining room - 38 m²
– Utility room - 11.3 m²
– business rental/ additional room- 24.9 m²
FIRST FLOOR:
– Office / lounge - 22 m²
– Bedroom 1 (E) - 18 + 3.2 m²
– Bedroom 2 (A) - 14.1 + 2.7 m²
– Bedroom 3 (P) - 19 + 3.4 m²
– Bedroom 4 (A) - 14 + 3.4 m²
– Bedroom 5 (C) - 14 + 3 m²
TOP FLOOR (Loft Appartment):
– Living area with open kitchen - 75 m²
– Mezzanine - 14.7 m²
– Bedroom 6 - 20.9 m²
– Bedroom 7 - 17 m²
– Bathroom - 22.6 m²
------
Information about risks to which this property is exposed is available on the Géorisques website : https://www.georisques.gouv.fr
[Read the complete description]














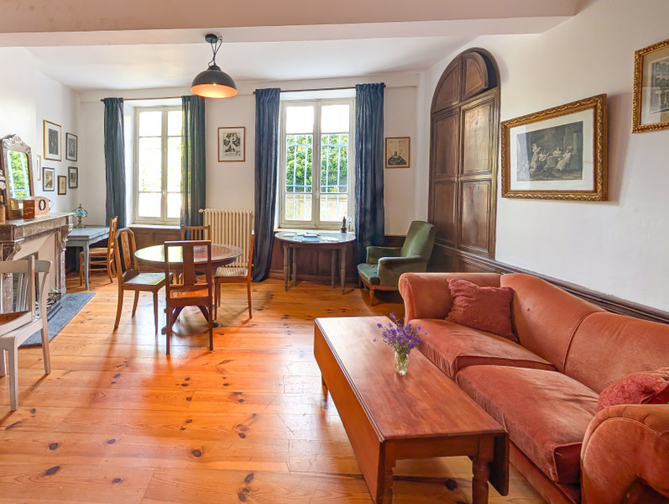
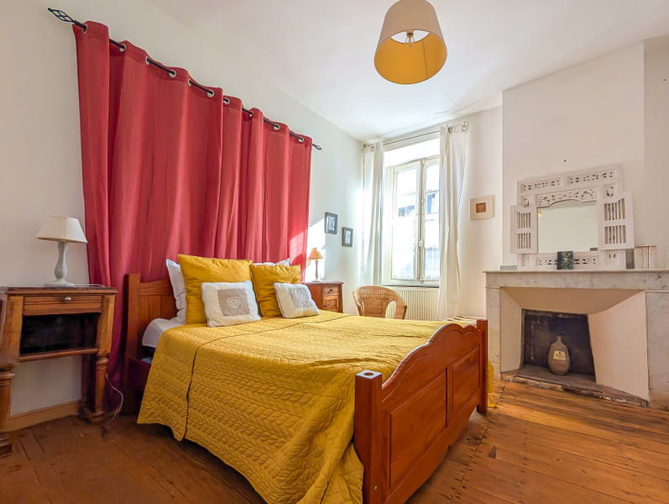
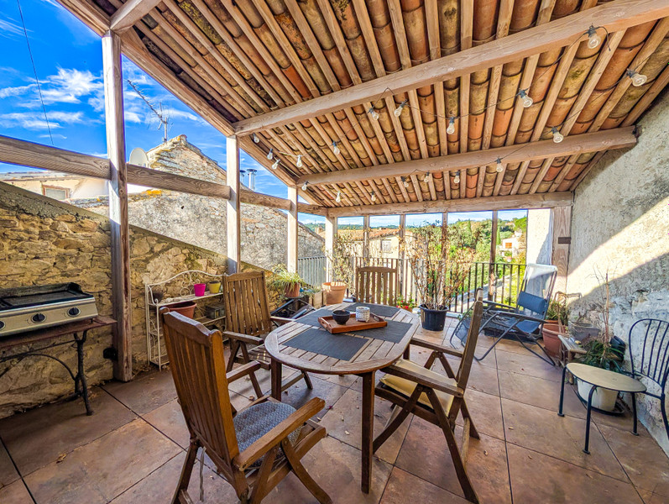
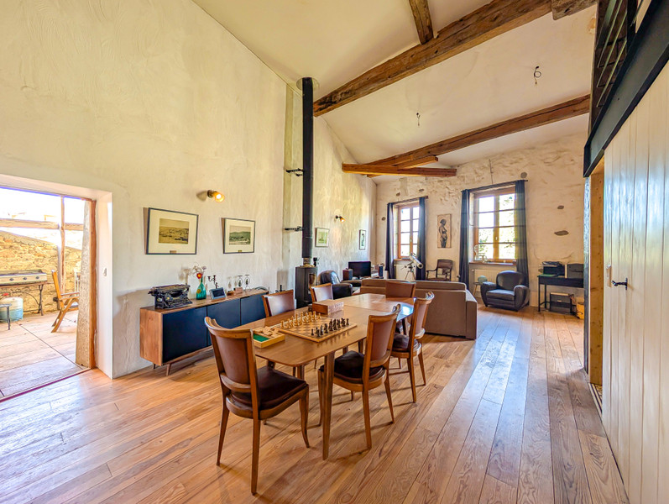
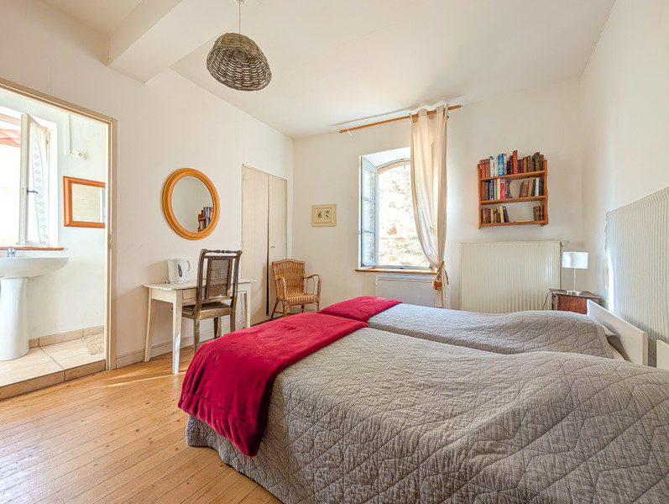
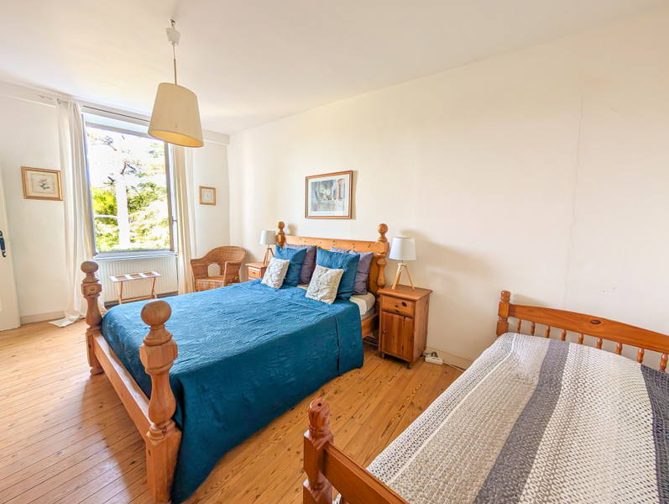
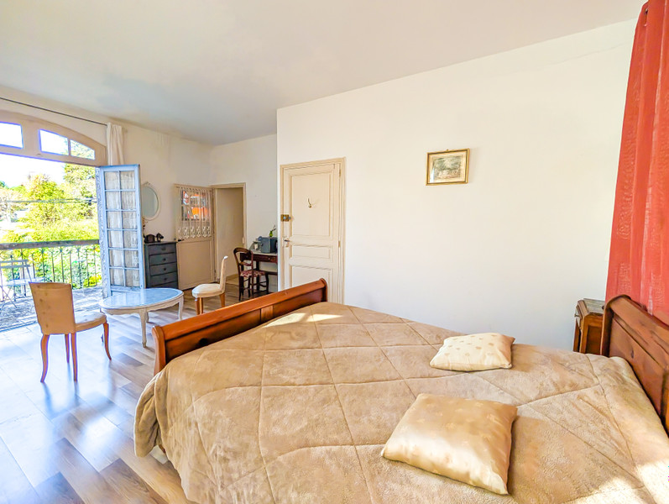
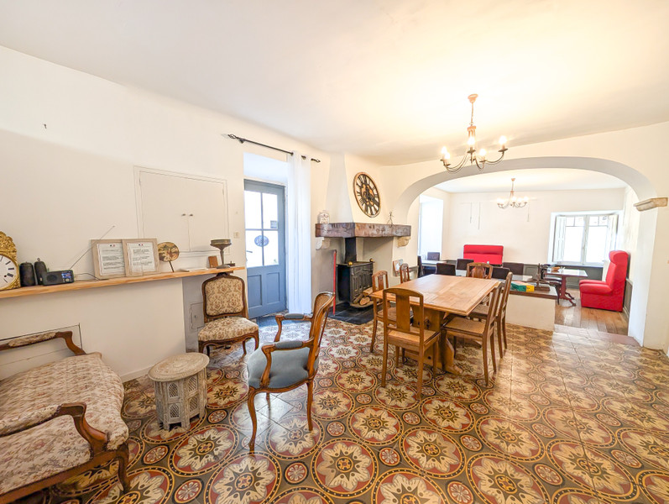
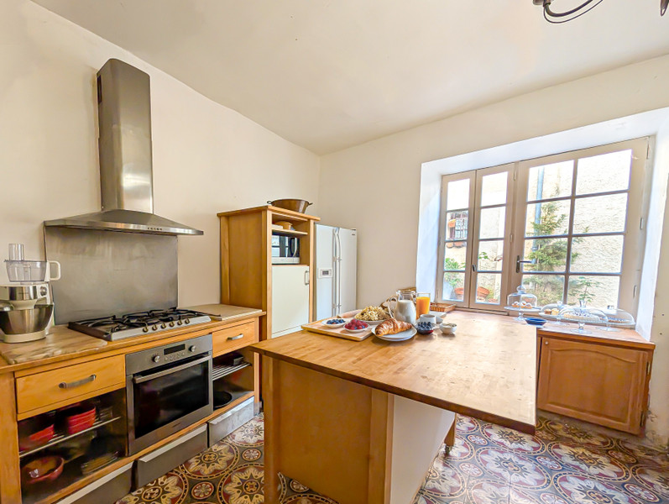
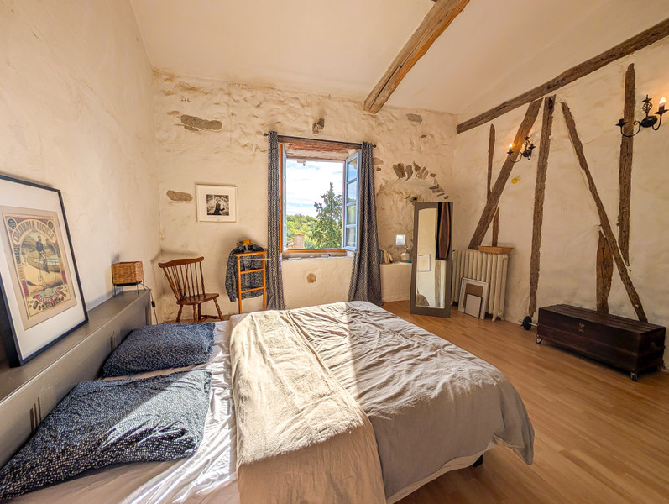






















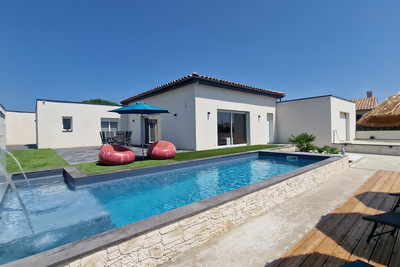
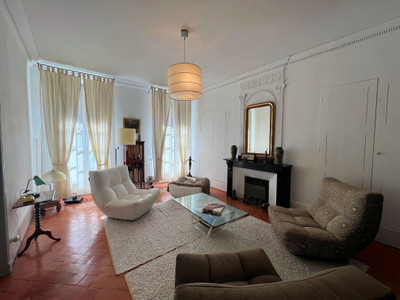
 Ref. : A31867JKB11
|
Ref. : A31867JKB11
| 