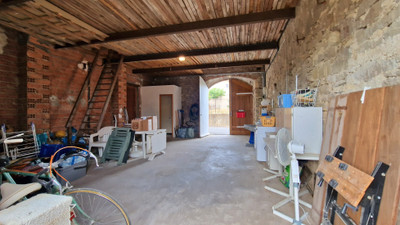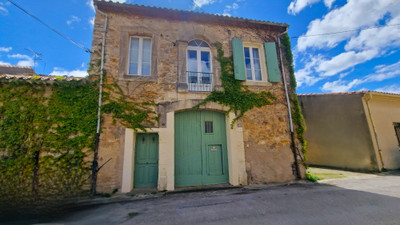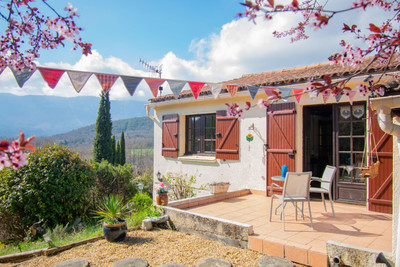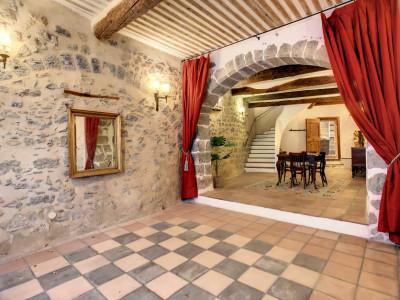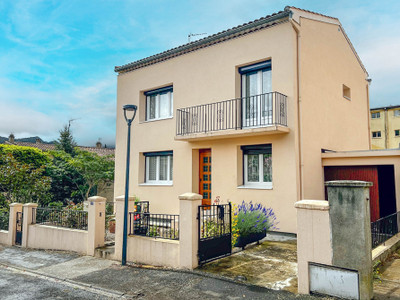6 rooms
- 4 Beds
- 2 Baths
| Floor 144m²
| Ext 70m²
€220,000
- £191,466**
6 rooms
- 4 Beds
- 2 Baths
| Floor 144m²
| Ext 70m²

Ref. : A40339CST11
|
NEW
|
EXCLUSIVE
Spacious character 4 bedroom village house with large garage and gardens
Full of character and warmth, this charming 4-bedroom property offers generous living spaces, abundant natural light, and tasteful features that blend traditional charm with modern comfort.
On the ground floor, you’ll find a welcoming lounge /dining area perfect for entertaining or relaxing by the wood-burning stove, a fully fitted kitchen opening directly onto the garden. Second reception room with doors onto the garden. downstairs WC . The large 50 m² garage provides excellent storage or workshop space.
Upstairs, a bright landing leads to a superb master bedroom with ensuite shower room, three additional light-filled bedrooms, and a shower room.
Outside, the private courtyard garden with a retractable awning offers a delightful space for al fresco dining and summer evenings, with open countryside views to the rear.
The village has a bar-restaurant, grocery shop, and summer swimming pool.Just 25 km from Narbonne, 35 km from Carcassonne, and 40 km from the Mediterranean beaches.
Property Description – Mailhac
Property in more detail
Fitted kitchen with door opening onto the garden
Large open-plan lounge and dining area with wood-burning stove
Second reception room with doors leading to the terrace
Charming wooden floors on the first floor
Four good-sized bedrooms, two with countryside views
Two shower rooms (one ensuite to the master bedroom)
Private courtyard garden with retractable awning – perfect for summer dining
Open views to the rear of the property
Large 50 m² garage offering excellent storage or workshop space
Location Highlights
Narbonne: approx. 25 km (25 mins)
Carcassonne: approx. 45 km (45 mins)
Gruissan & Mediterranean beaches: approx. 40 km (40 mins)
Measurements
Lounge: 23.83 m² (7.25m x 3.02m)
Second lounge: 13.99 m²
Kitchen: 13.81 m²
1st floor hallway: 12.36 m²
Hallway/with WC: 5.66 m²
Shower room: 4.28 m²
Master bedroom: 17.29 m² + 1.79 m² (ensuite)
Bedroom 2 (left): 13.95 m²
Bedroom 3 (left): 14.47 m²
Bedroom 4 (right): 10.42 m²
------
Information about risks to which this property is exposed is available on the Géorisques website : https://www.georisques.gouv.fr
[Read the complete description]
 Ref. : A40339CST11
| NEW
| EXCLUSIVE
Ref. : A40339CST11
| NEW
| EXCLUSIVE
Your request has been sent
A problem has occurred. Please try again.














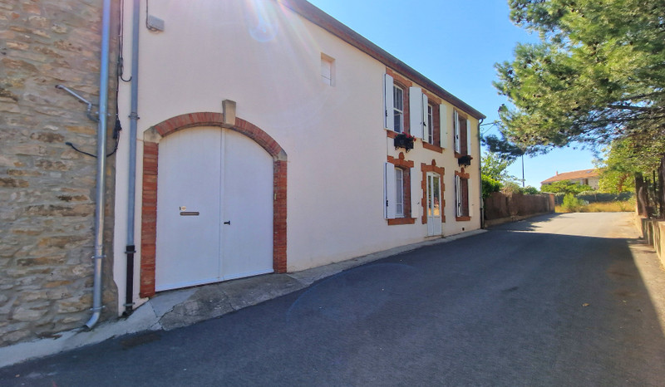
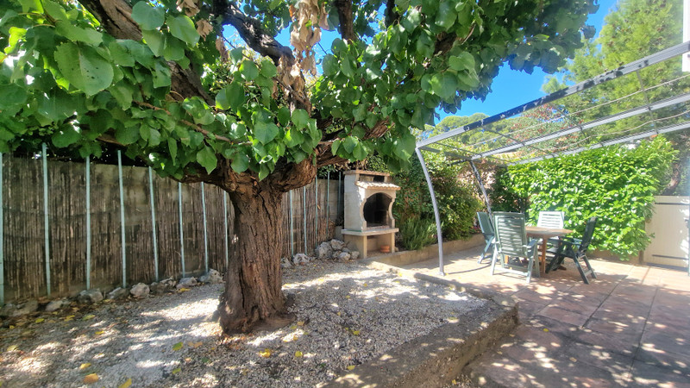
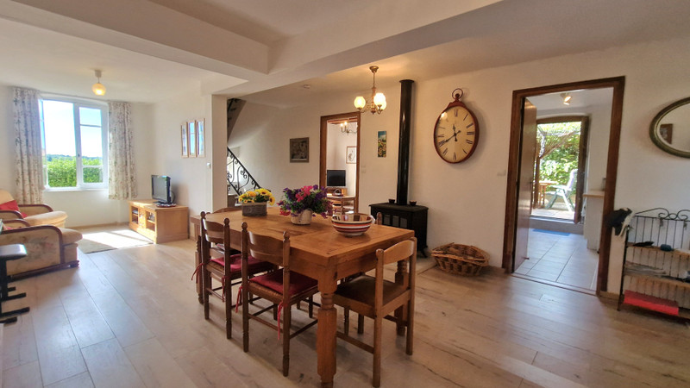
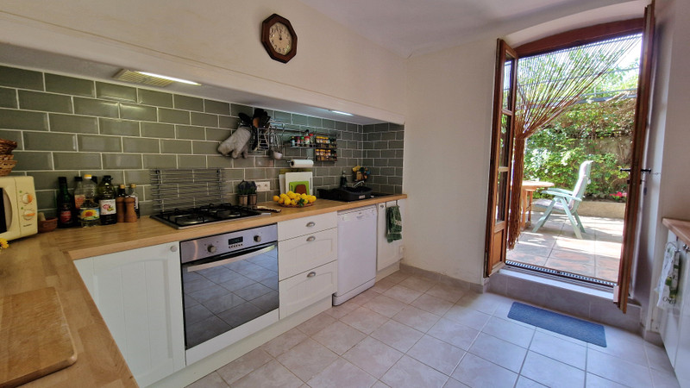
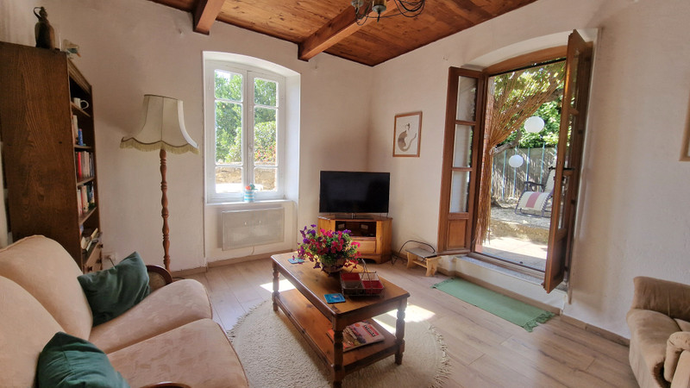
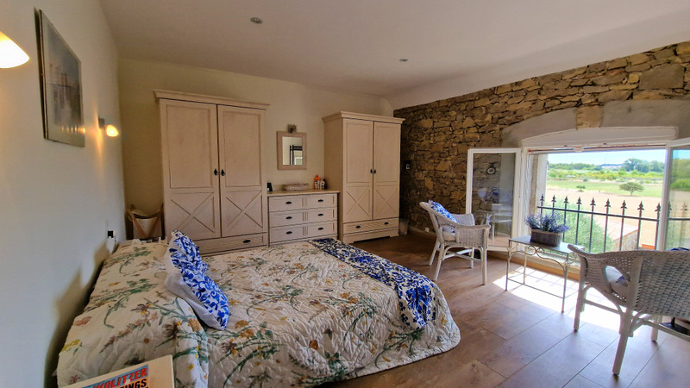
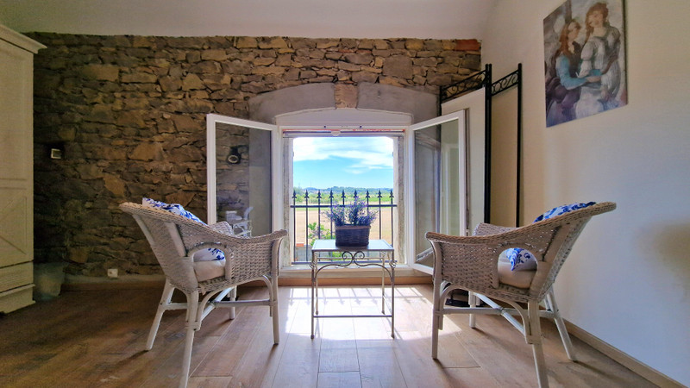
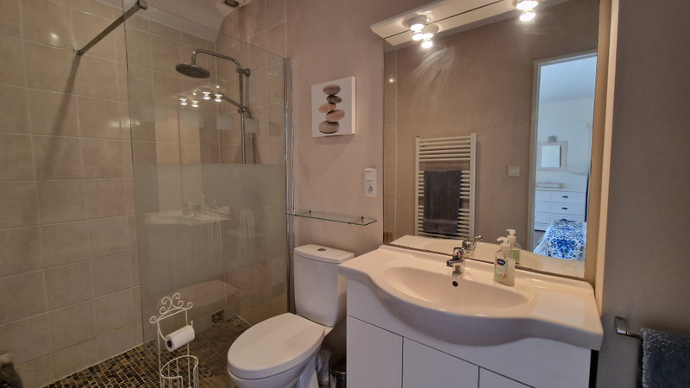
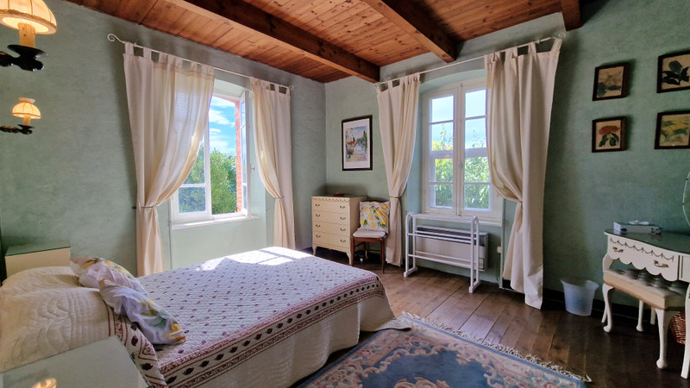
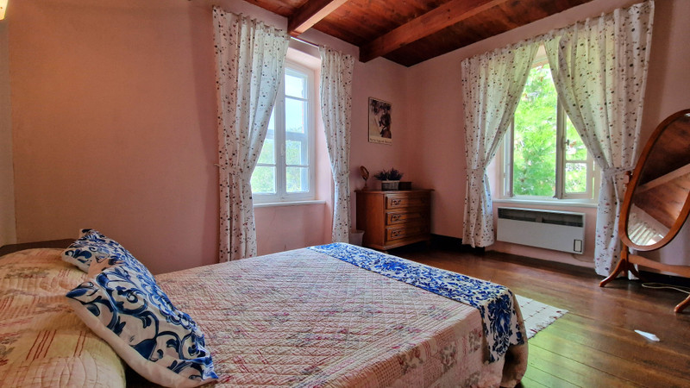
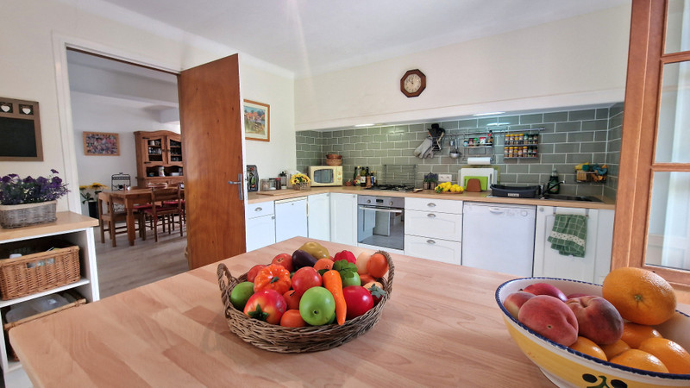
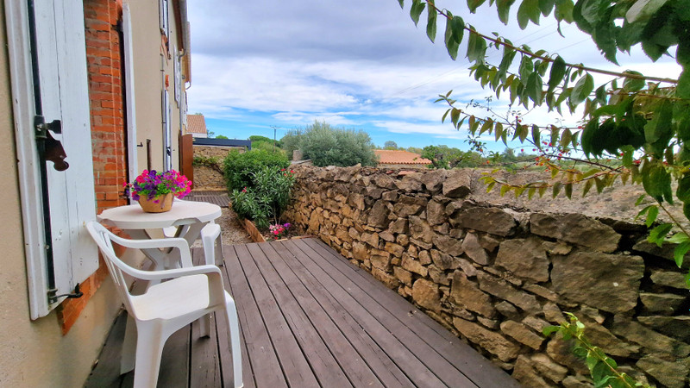

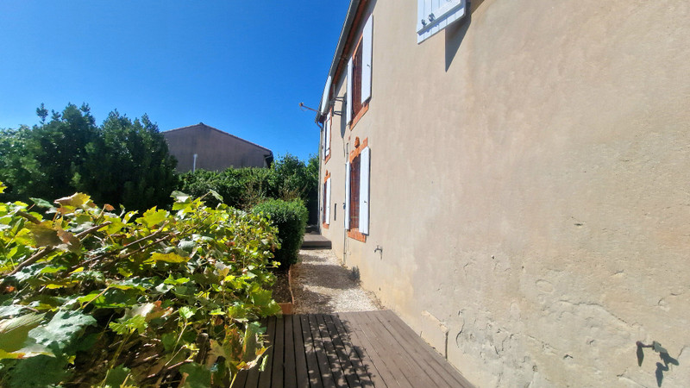
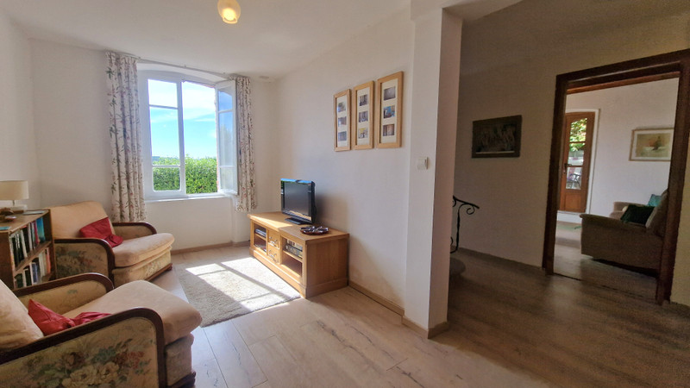















 Ref. : A40339CST11
|
Ref. : A40339CST11
| 














