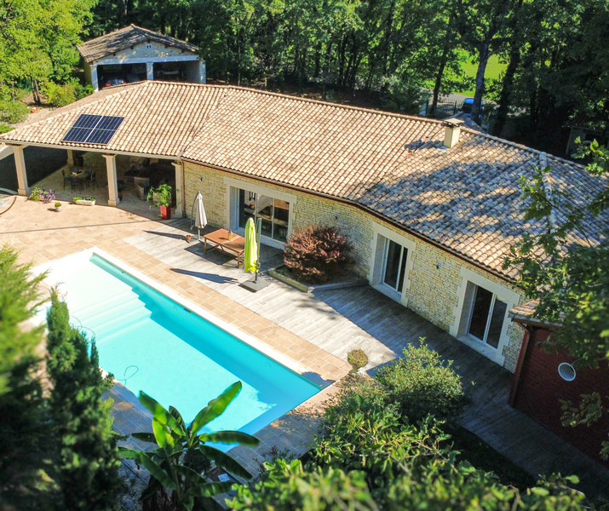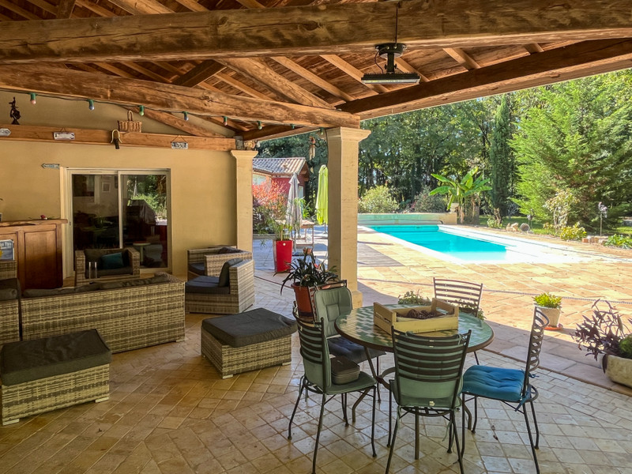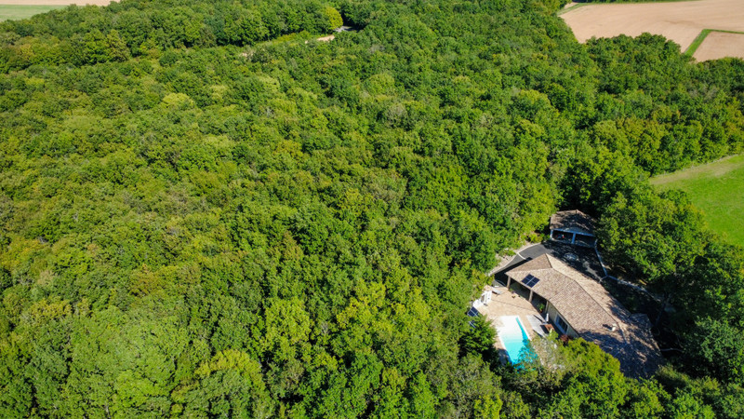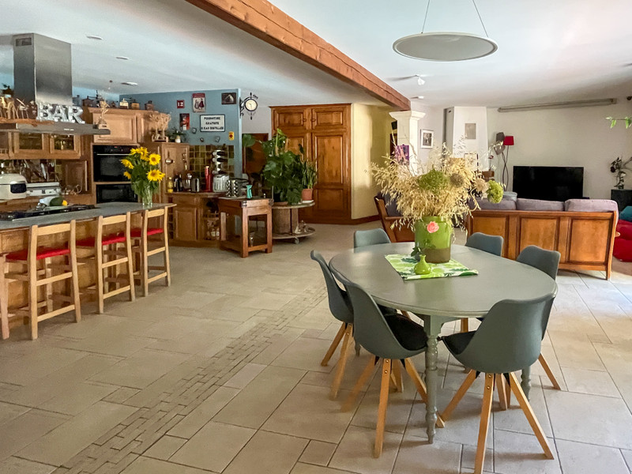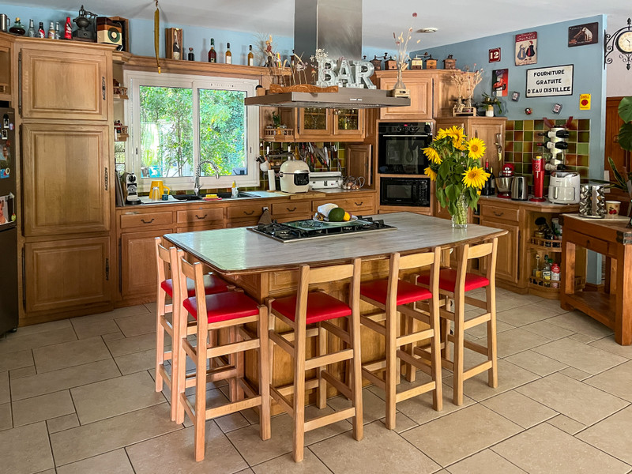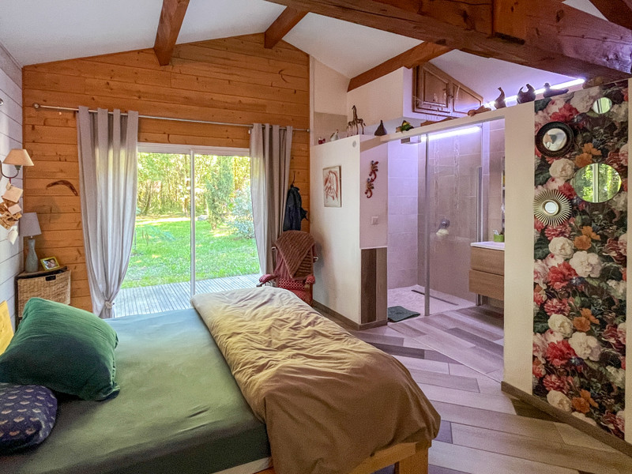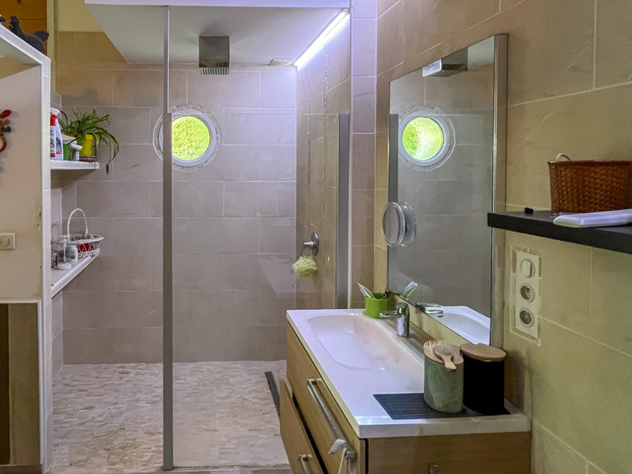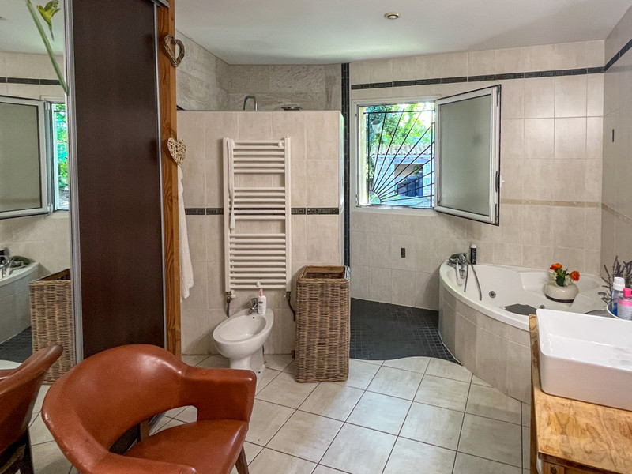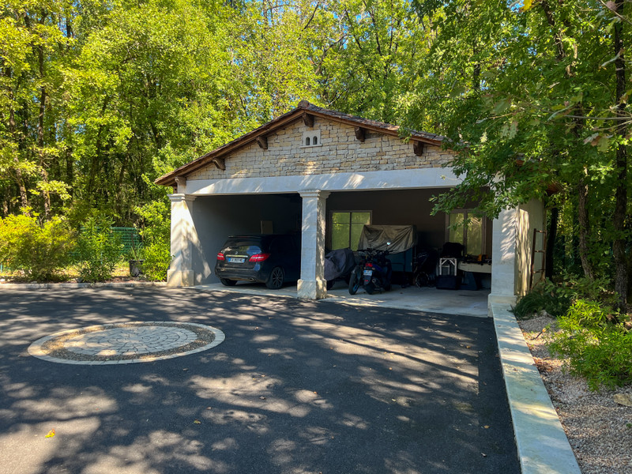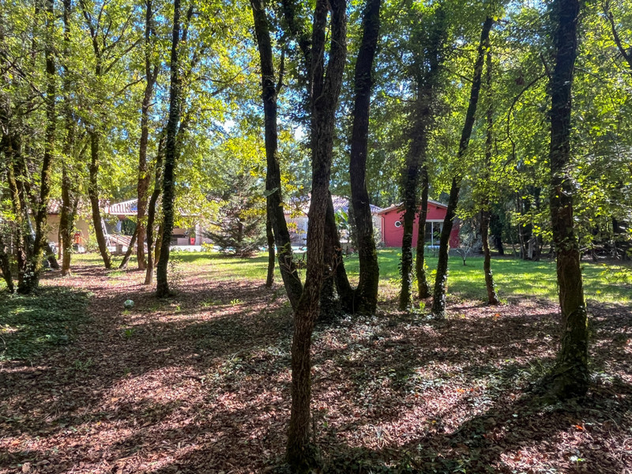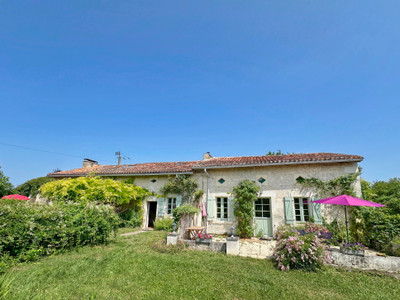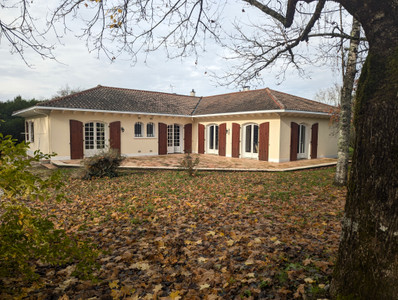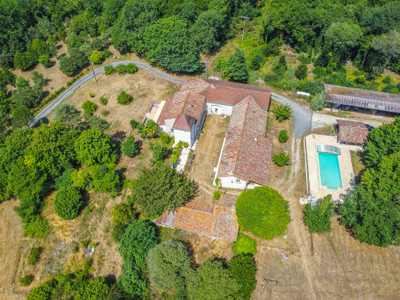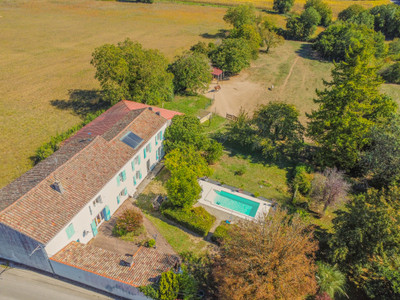6 rooms
- 5 Beds
- 2 Baths
| Floor 225m²
| Ext 15,025m²
€450,000
(HAI) - £396,135**
6 rooms
- 5 Beds
- 2 Baths
| Floor 225m²
| Ext 15,025m²
€450,000
(HAI) - £396,135**
Beautifully designed modern property with pool just 20 mins from Angoulême - set in 1.5 hectares of woodland
This beautiful 5-bed modern property, constructed in 2004, is set in amongst its own woodland paradise of over 1.5 hectares and yet is just 5 minutes from the pretty market town of Mansle and only 20 minutes from the thriving city of Angoulême.
Nestled into the surrounding woodland and set behind grand electric gates, no expense has been spared on this wonderful property including a truly beautiful undercover terrace of nearly 60m² with its traditional Charentaise roof structure, a gorgeous pool with attached children's paddle pool and surrounding terrace, a truly staggering kitchen/lounge/diner of over 80m² with glazed windows overlooking the pool, underfloor heating via a heat-pump and a fantastic master suite including a large bedroom, luxury en-suite shower room and walk-in dressing room.
For anyone who is a lover of nature, the woodland gardens are a sheer delight and the property is topped off by a large double garage and wine cellar too. Viewing is highly recommended.
Tucked away in the heart of your own private woodland paradise of over 1.5 hectares (3.7 acres), this exquisite modern 5-bedroom residence, built in 2004, offers the perfect balance of tranquillity, luxury, and convenience. Just 5 minutes from the charming market town of Mansle and 20 minutes from the vibrant city of Angoulême, this property provides peaceful seclusion without compromising on accessibility.
Approached via grand electric gates, the home sits elegantly amidst mature trees and landscaped gardens, blending beautifully into its natural surroundings.
Exceptional Outdoor Living
At the heart of the exterior is a breathtaking 60m² undercover terrace, featuring a traditional Charentaise-style roof structure, ideal for entertaining or relaxing year-round. This opens onto a beautifully designed swimming pool area, complete with a separate children's paddle pool and expansive sun terrace, all perfectly positioned to make the most of the surrounding woodland views.
Step inside to discover a truly remarkable open-plan kitchen, lounge, and dining area, extending to over 80m². Bathed in natural light from large glazed doors overlooking the pool, this space is the epitome of modern comfort and style. The high-spec kitchen blends seamlessly with the living and dining zones, creating a sociable space perfect for family life or entertaining guests.
Warmth is ensured throughout the colder months with underfloor heating powered by a modern heat-pump system, delivering energy-efficient comfort throughout the property.
The home boasts five generous bedrooms, including a magnificent master suite featuring a large double bedroom, luxury en-suite shower room, and a walk-in dressing room – a true private sanctuary.
For those who cherish nature, the extensive woodland gardens offer a magical escape, teeming with wildlife and offering endless opportunities for exploration, recreation, or simply enjoying the peace and quiet.
Additional Features
- Stone-faced large double garage with ample storage space
- Wine cellar – perfect for connoisseurs or those wanting to start a collection
- Stone-faced pool-house (20m²)
High-quality construction and meticulous attention to detail throughout
This is a rare opportunity to acquire a truly special home that combines the best of rural living, modern luxury, and proximity to amenities. Whether you’re seeking a full-time residence or a prestigious holiday retreat, this property delivers on every level.
Early viewing is highly recommended to fully appreciate everything this exceptional home has to offer.
Dimensions :
Laundry Room / Boiler Room : 23m²
Kitchen / Lounge / Diner : 82m²
WC : 1m²
Corridor : 13m²
Bedroom 1 : 14m²
Bedroom 2 : 14m²
Bedroom 3 : 14m²
Bedroom 4 : 14m²
Bathroom : 11m² (corner bath and shower)
Master Suite including Bedroom 5 : 25m², Shower room : 7m², Dressing Room : 6m².
------
Information about risks to which this property is exposed is available on the Géorisques website : https://www.georisques.gouv.fr
[Read the complete description]














