6 rooms
- 4 Beds
- 1 Bath
| Floor 126m²
| Ext 2,812m²
€205,000
(HAI) - £179,457**
6 rooms
- 4 Beds
- 1 Bath
| Floor 126m²
| Ext 2,812m²
€205,000
(HAI) - £179,457**
Charming detached 4 bed village House with tower, Barn (old forge) & enclosed, well-planted garden - Dordogne.
Charming detached village property full of character with detached Barn, located in the heart of a traditional rural community in the Dordogne. Just 10 minutes from the popular tourist village of Jumilhac-Le-Grand, known for its fairytale château, and 12 minutes from the lively market town of Thiviers, which offers all amenities, weekly markets, restaurants, and a train station with connections to Limoges and Périgueux. The property includes a unique tower with terrace, 4 bedrooms, and a spacious enclosed garden with fruit trees and a chicken house and pen. There’s also a large detached stone Barn (the old forge), ideal as a workshop/garage or potential rental.
Surrounded by rolling countryside, rivers, forests, and scenic walking routes, the location offers peace and space while being close to services and tourist destinations. Perfect for a permanent home, holiday getaway, or lifestyle project in a beautiful area of the Périgord Vert.
Formerly the village shop, the home showcases a distinctive tower feature with its own private terrace balcony. The property blends original character – including exposed natural wood features – with modern, in-keeping updates for comfortable living.
At the heart of the home is an inviting open-plan living area with a chimney and wood-burning stove, offering a warm, sociable space with good flow throughout. The kitchen is equipped with base units, oven and hob, extractor and dishwasher. There are four bedrooms – two on the ground floor – and a family bathroom. The home benefits from double-glazed windows and doors, oil-fired central heating with old school style radiators, and is connected to mains drainage. The attic room on the first floor offers further potential and has the most amazing beam features!
To the left of the entrance hall, you’ll find the room that was once the village shop. This space fits in well with the main house and offers excellent potential for further development. An additional room is attached to this space, providing further options for a home office, or creative studio.
Below the living area is a basement housing a cellar, boiler room, and a versatile room that would be ideal as a summer kitchen or utility area.
Outside, the property enjoys an enclosed mature garden with fruit trees, established ornamental trees, and a chicken house with pen – ideal for anyone looking to embrace a more rural or self-sufficient lifestyle. A field extends to the side and rear, offering space and privacy.
Adding even more potential is a beautiful detached stone Barn, formerly the village forge. This characterful building would make a superb workshop, garage, or, with renovation, a guest house or holiday rental.
HOUSE (total habitable surface 170 m² including rooms for development)
GROUND FLOOR
Front balcony terrace
Entrance hallway - 5,65 m² (tiled flooring, staircase to 1st floor)
Living room/Kitchen - 30,7 m² (chimney with insert wood burner, wood flooring and beams, dual aspect. Modern fitted kitchen with oven and hob, extractor, dishwasher)
Bedroom 1 - 16,6 m² (rear aspect, built-in wardrobe space, plumbing for hand basin, wood flooring)
Utility room - 8,1 m² (side aspect, plumbing for washing machine, sink)
Separate WC - 1 m²
Shower room - 3,5 m² (modern walk-in shower, hand basin)
Bedroom 2 - 11,7 m² (rear aspect, wood flooring)
Room for development - 32,05 m² (old shop - door to side pavement aspect, window to front, wood flooring)
Old workshop/store - 12,2 m² (window to street)
FIRST FLOOR
Landing hall - 3 m²
Bedroom 3 - 17 m² (wood flooring, beams)
Attic space (beautiful beam features, possible conversion)
TOWER Bedroom 4 - 17,3 m²
Double doors to Terrace Balcony
BASEMENT
Room with dual aspect doors and windows and hand basin (perfect summer kitchen)
Boiler room (Franco Belge oil boiler)
Cellar
DETACHED BARN
Ground floor approx 80m² - Front aspect windows and barn door; ancient brick forge. Staircase to 1st floor level approx 80m²
Fully enclosed garden with various fruit trees. Beautiful mature tree specimens and plants.
******** all sizes are approximate********
DISTANCES:
Jumilhac Le Grand 9km
Thiviers 9.6km
Excideuil 15km
St Yrieix La Perche 18km
Périgueux 44km
AIRPORTS:
Limoges 64km
Brive 75km
Bergerac 93km
Bordeaux 186km
------
Information about risks to which this property is exposed is available on the Géorisques website : https://www.georisques.gouv.fr
[Read the complete description]














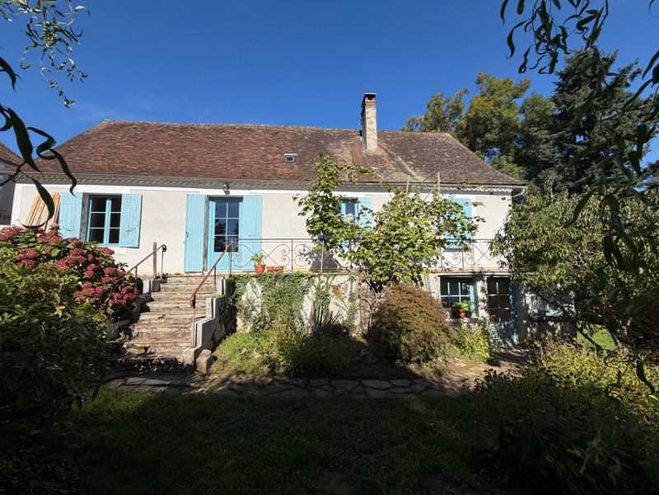
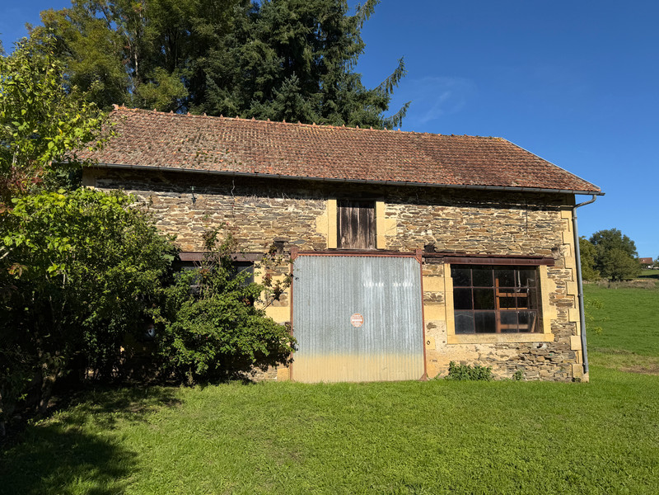
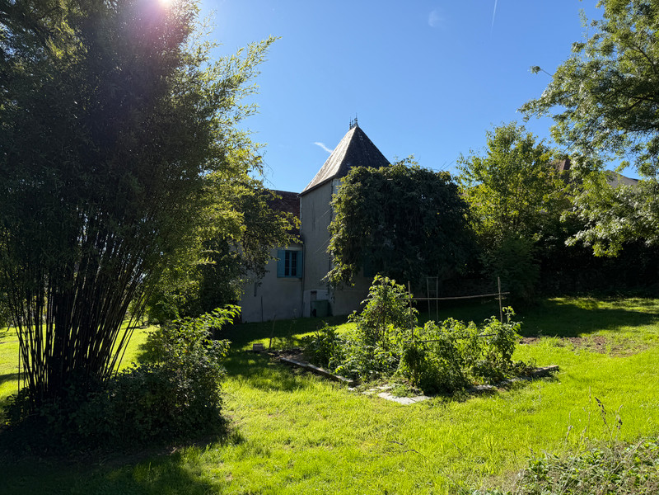
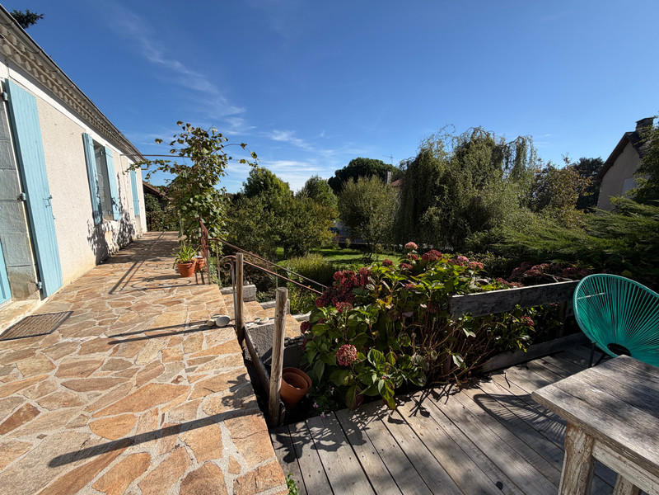
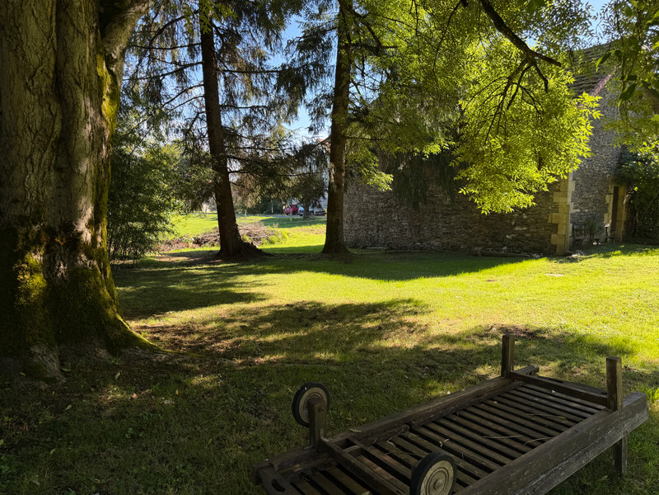
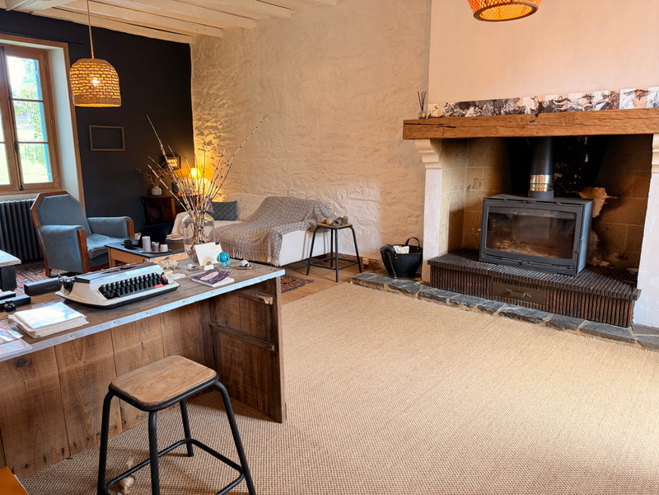
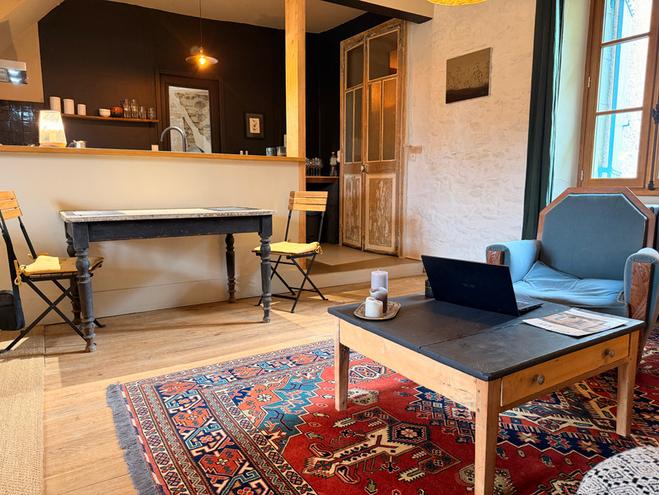
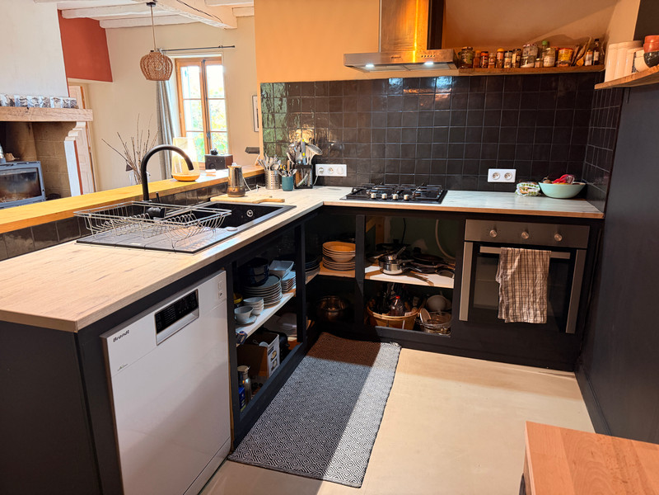
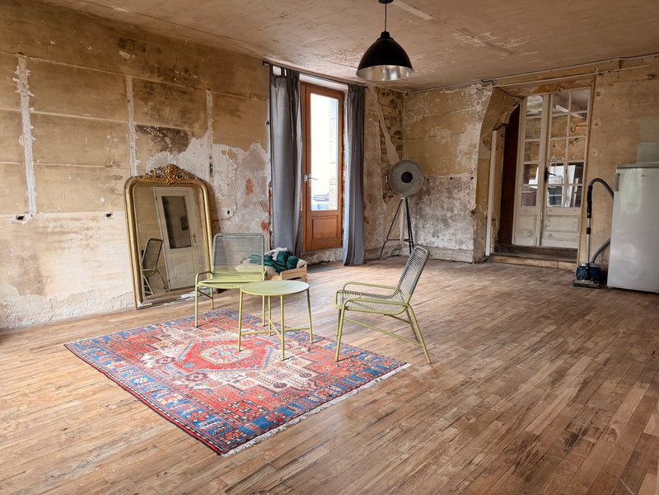
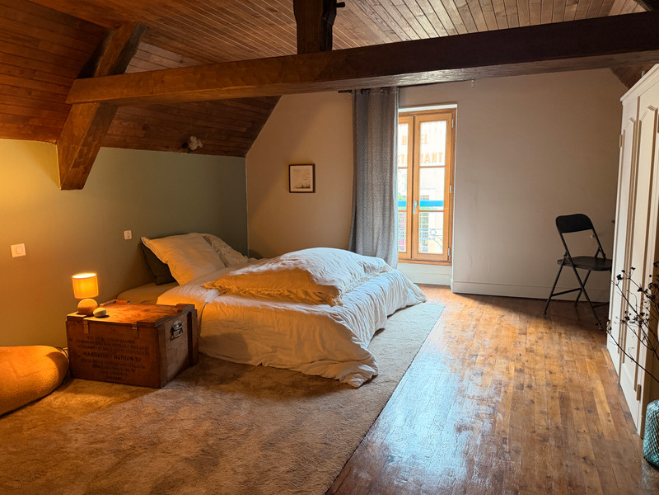























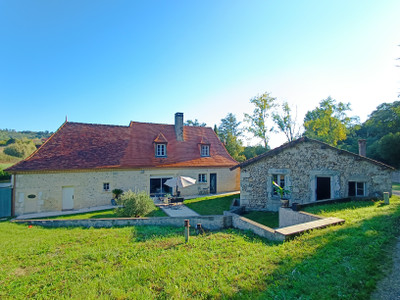
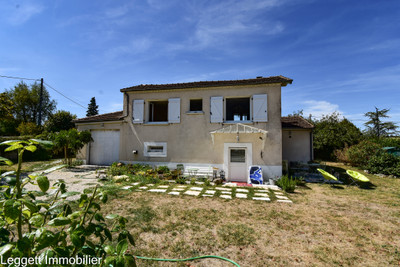
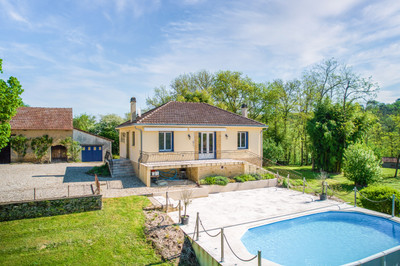
 Ref. : A35816BD24
|
Ref. : A35816BD24
|