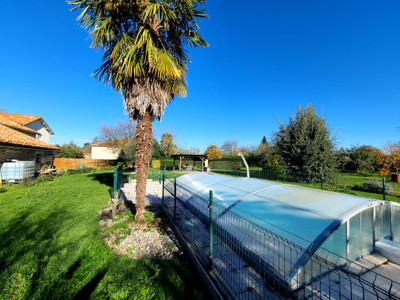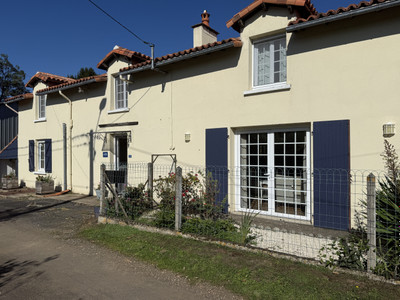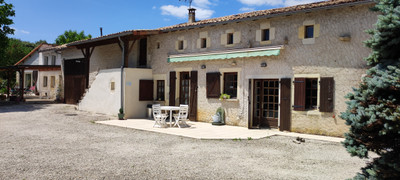6 rooms
- 5 Beds
- 1 Bath
| Floor 140m²
| Ext 3,799m²
€236,500
- £208,191**
6 rooms
- 5 Beds
- 1 Bath
| Floor 140m²
| Ext 3,799m²
Property with 5 bedrooms, one on the ground floor, isolated with a beautiful countryside view, 15 minutes from
At the end of a private road maintained by the commune, come and discover this property with no close neighbors, set on a plot of almost 4000 m² with beautiful views of the countryside.
With its two bright living spaces thanks to the cross-light windows, this house also features a ground floor bedroom with a dressing area.
Upstairs, a corridor leads to 3 bedrooms and an office/bedroom, as well as a space currently used as an attic but designed to accommodate a bathroom.
With its recently redone roofs and renovated interior, you can move in right away. However, some work is still needed for the septic system. A quarter-turn staircase can easily replace the miller’s ladder leading to the upper floor.
The many outbuildings in good condition include one that houses a bread oven and another that is a dovecote, which could be used for artisanal or artistic activities, or for tourist accomodation.
THE PROPERTY IN DETAIL:
At the end of a path leading solely to this property, an automatic gate gives you access to a large courtyard surrounded by several buildings.
The house:
Entry is through the kitchen/dining area.
>>Ground floor, tiled throughout:
-Kitchen/dining area of 28.7 m² with a central island on wheels, fitted and equipped kitchen, pellet insert (3 years old).
-Living room of 27.20 m² with a pellet stove (4 years old) and stairs leading to the upper floor.
-Corridor of 3.35 m² from the kitchen, leading to:
-Bedroom of 9 m² with access to a dressing area of 8 m².
-Bathroom of 5.2 m² with a bathtub and shower.
-Independent WC of 1 m².
-Laundry room of 5.4 m².
>>Upstairs, floating floor throughout:
-Corridor of 8.2 m². leading to
-Bedroom of 10.35 m² with cupboard and window.
-Bedroom of 11 m² with cupboard and velux.
-Bedroom of 9.85 m² with cupboard and velux.
-Bedroom/office of 9 m² with cupboard and window.
-Attic, future bathroom of 4.9 m².
TECHNICAL POINTS:
-Roof of the main house and part of the outbuildings redone in 2019
-Double glazing
-Heating by two pellet stoves from 2021 and 2022, electric radiators in the bedrooms
-Well, water at 32 m
-Non-compliant septic tank
OUTBUILDINGS:
Perpendicular to the house:
-Cellar of 24 m² with a functioning bread oven
-Room of 24 m²
-Former stable of 33 m²
In front of the previous outbuildings:
-Room of 40 m²
-Workshop of 27 m²
Parallel to the house:
-Barn of 63 m²
-Garage of 37 m²
In line with the house:
-Pigeon loft of 10 m²
-Chicken coop
-Kennel
THE AREA:
The property is located 3 km from a village with a nursery school, primary school, middle school, medical office, supermarket, and bakery.
-14 km from the center of Châtellerault
-13 km from the highway entrance (3 hours to Paris)
-15 km from the TGV train station (1 hour 20 minutes to Paris)
-47 km from the center of Poitiers
-45 km from Poitiers train station
-43 km from Poitiers airport
-35 km from Futuroscope.
------
Information about risks to which this property is exposed is available on the Géorisques website : https://www.georisques.gouv.fr
[Read the complete description]
Your request has been sent
A problem has occurred. Please try again.














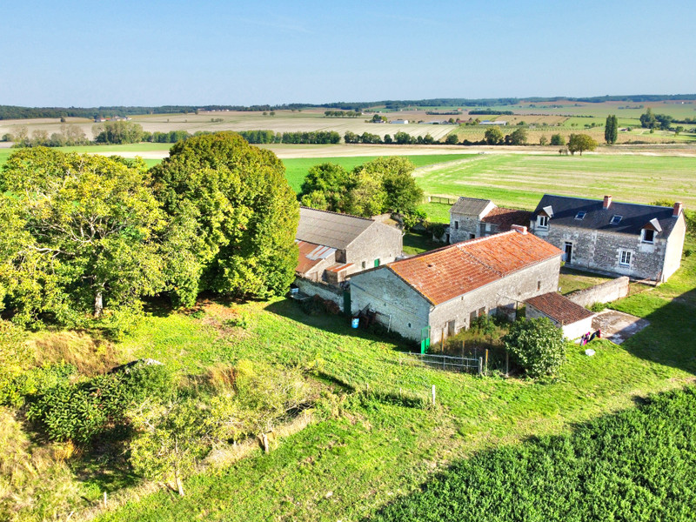
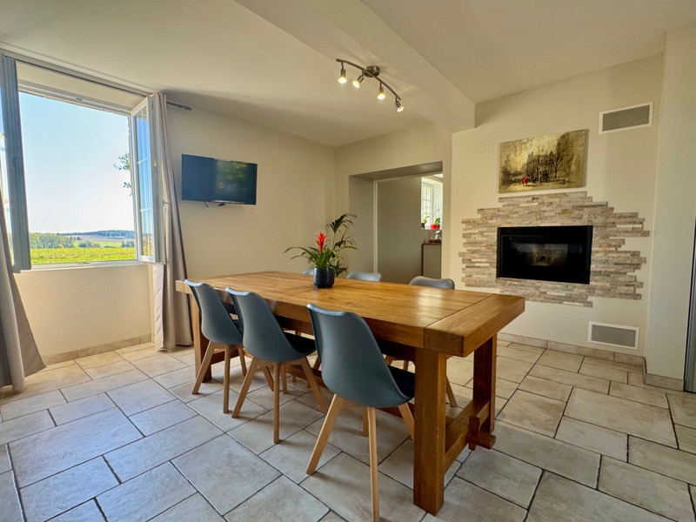
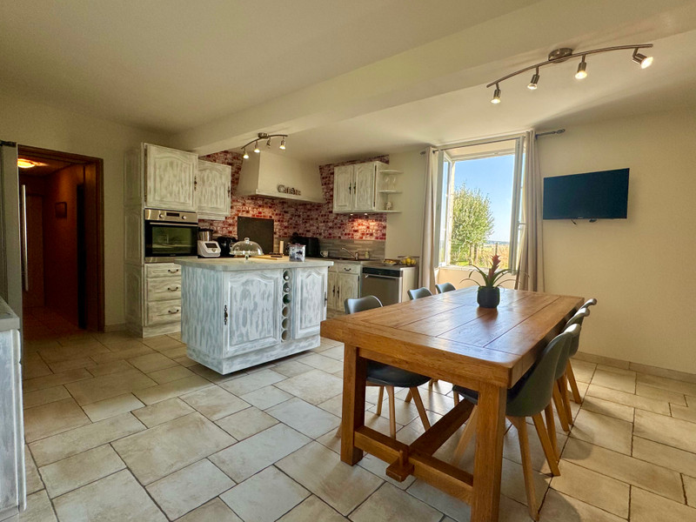
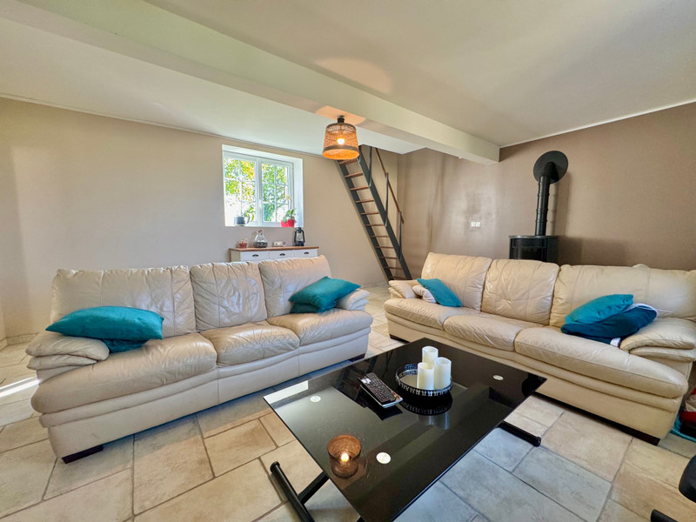
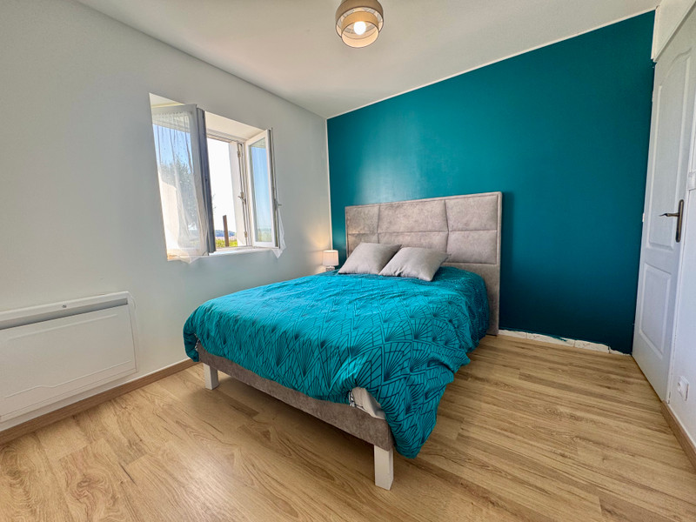
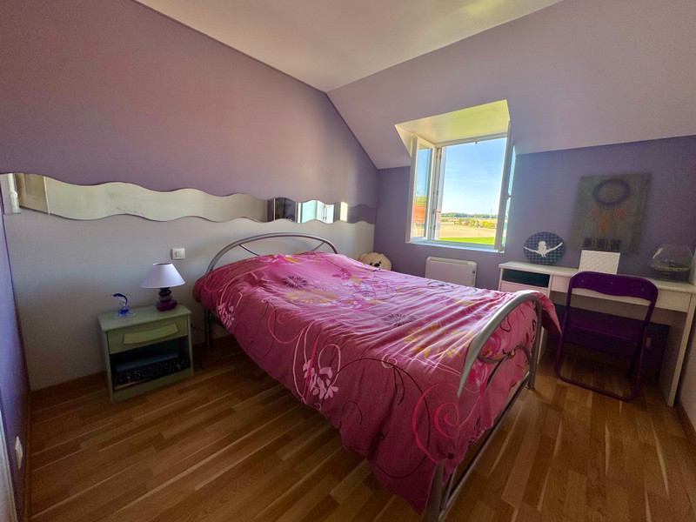
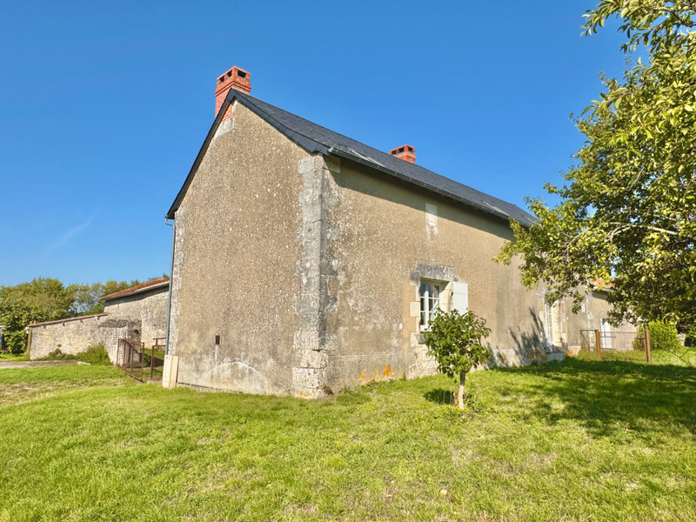
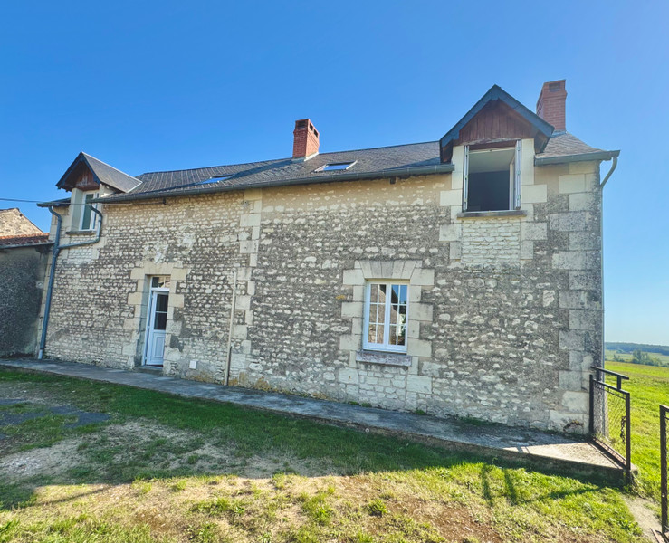
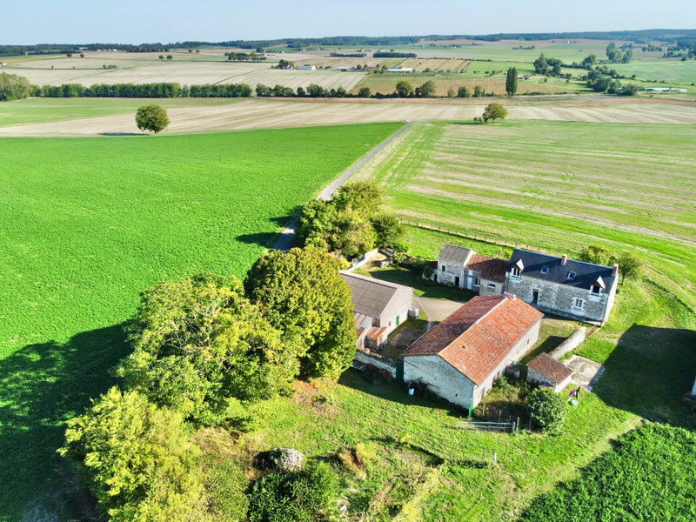
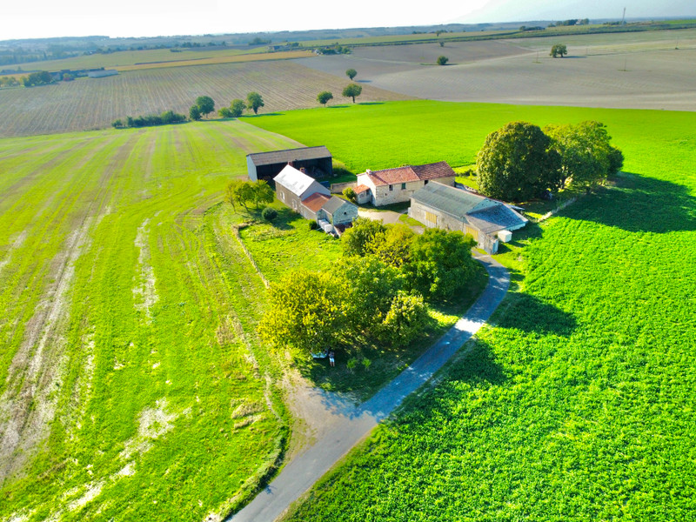























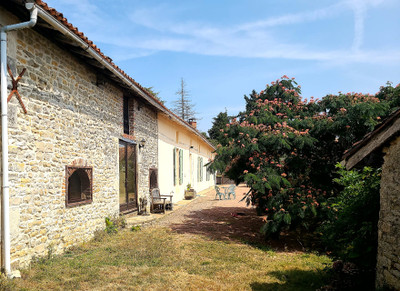
 Ref. : A31748SR86
|
Ref. : A31748SR86
| 