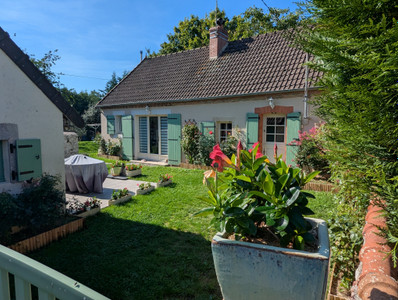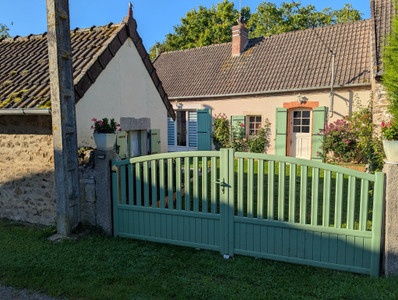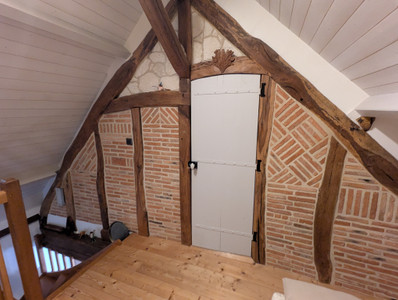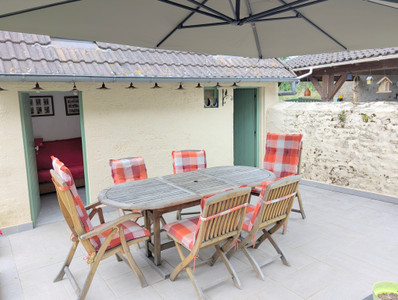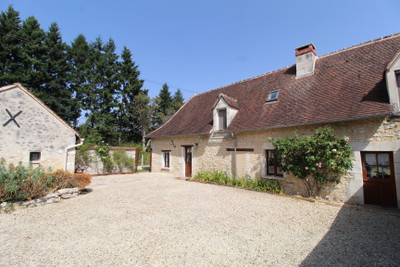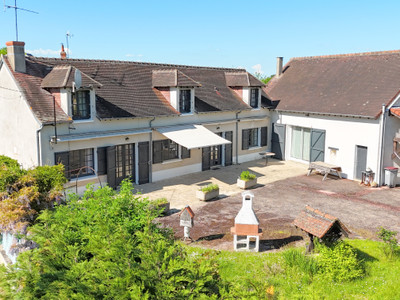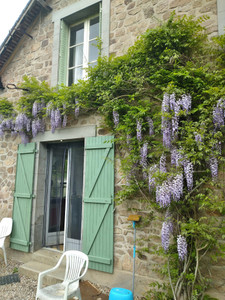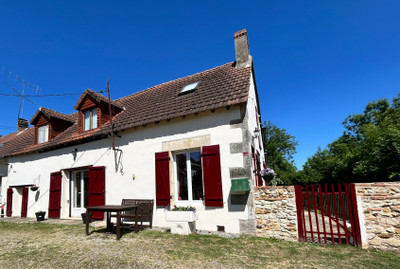3 rooms
- 2 Beds
- 1 Bath
| Floor 100m²
| Ext 426m²
€162,000
€136,250
(HAI) - £119,941**
3 rooms
- 2 Beds
- 1 Bath
| Floor 100m²
| Ext 426m²
€162,000
€136,250
(HAI) - £119,941**

Ref. : A40173WT36
|
NEW
|
EXCLUSIVE
A beautiful countryside home with separate workshop.
This traditional Berrichonne property, in the heart of France, is perfect, inside and out. Set on a little lane on the outskirts of the village, it has been lovingly renovated over several decades, with incredible attention to detail. Now with a bright and airy lounge/dining room, kitchen, pantry, shower room and toilet on the ground floor, there are two spacious bedrooms upstairs, plus a landing big enough for a sofa bed.
Outside, there is a pretty garden with garden shed, a terrace, carport, wine cellar, outbuilding containing a children’s playroom and separate woodstore, and an amazing two-storey workshop with utility room. This workshop has its own entrance from the lane and could become a wonderful gîte, as plumbing and electrics are already in place for a kitchen, shower room and toilet.
Full of character, and with rare period features preserved, this house in the Berry, one of France’s historic provinces, has been developed with taste from an original farmhouse and adjoining farm buildings. You enter through a stable door into the lounge/dining room, with its charming beams, chimney with inset woodburner which heats the whole house, and the rarest of finds – an ancient stove called a potager, where wood or coal from the fire would have been placed inside enclosed bricks to heat two hot plates above. There is also a fitted corner office in this large room.
The kitchen is extremely well-equipped, and leads to the terrace through double French doors. A pantry/utility room, shower room and separate toilet complete the ground floor.
A bespoke red-oak staircase from the lounge/dining room takes you up to the bedrooms, one at either side of the landing. Every opportunity has been taken throughout the house to include fitted cupboards for storage, and this is true of both bedrooms. The Velux windows are triple glazed, and have automatic shutters. The landing has a sofa bed, and beautiful, decorative brick-work.
Outside, the property has a carport, a cave (perfect for storing wine), a manageable lawned garden with large shed and water butts, a cute children’s playroom with sofa bed, a log store, and a separate outbuilding which is currently an impressive 25m2 workshop, with large original fireplace, lovely tiled floor and stairs going up to an expansive loft. This outbuilding also has a utility room, with plumbing for toilet and shower. There is an additional external door from the workshop into the lane. This would make the perfect gîte, subject to planning consent, with a large lounge/diner in the workshop area, a kitchen and shower room in the utility area and a master bedroom upstairs.
The land is fully enclosed, with electric double gates leading to the carport, and manual double gates leading to the house. Nestled within a small group of houses, the setting is rural and peaceful.
Furniture and tools can be available upon discussion.
Feusines is a village with a strong community feel. It has a nursery school, salle des fêtes, Mairie, church dating back to the 12th century, and ancient lavoir. Shops and services can be found in the historic village of Sainte-Sévère-sur-Indre, just 5kms away, and further amenities are in the lovely small town of La Châtre (15 minutes).
Please ask for more information and photos.
Property measurements are approximate.
------
Information about risks to which this property is exposed is available on the Géorisques website : https://www.georisques.gouv.fr
[Read the complete description]
















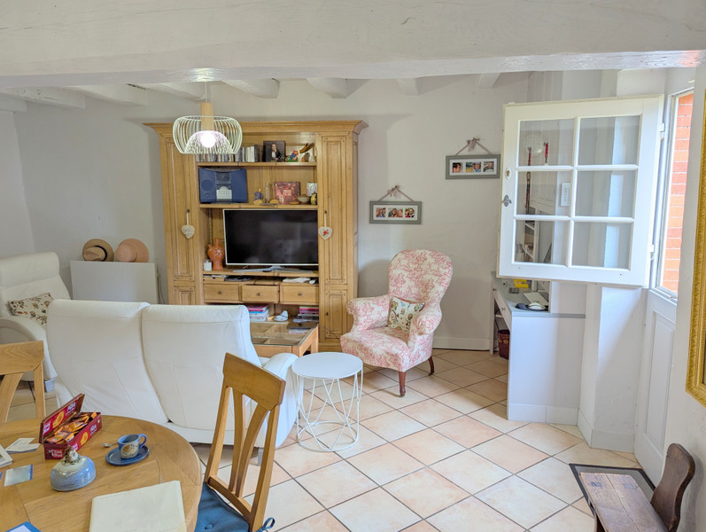
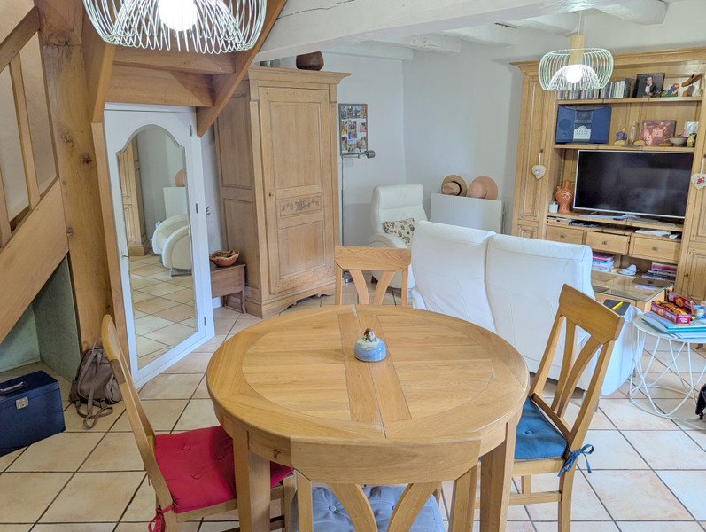
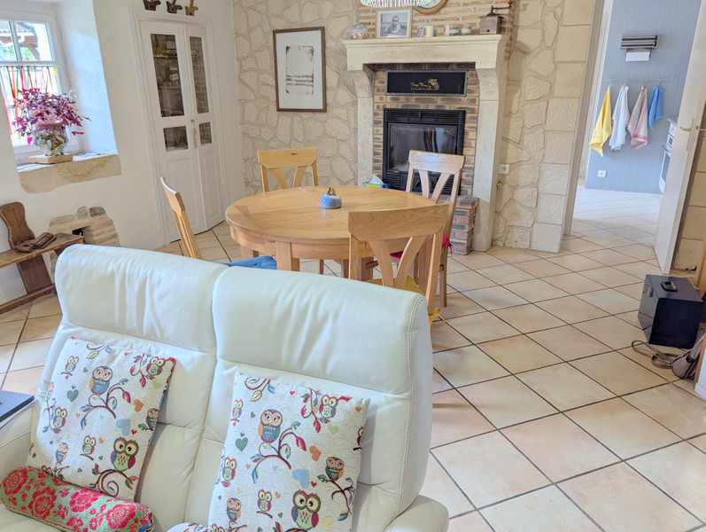
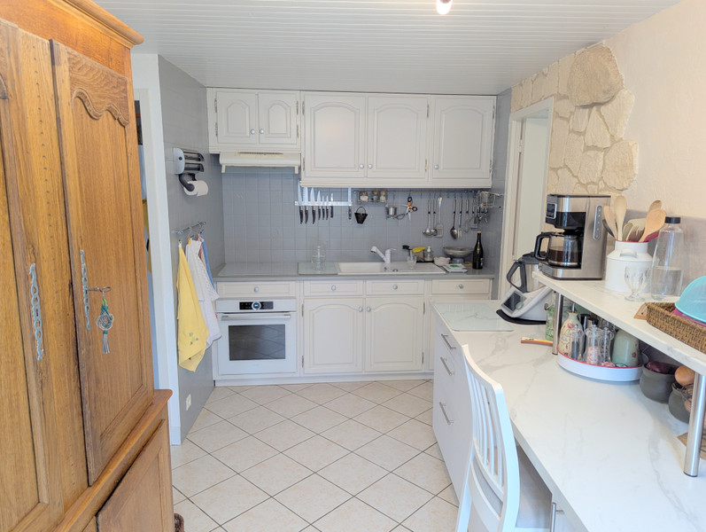
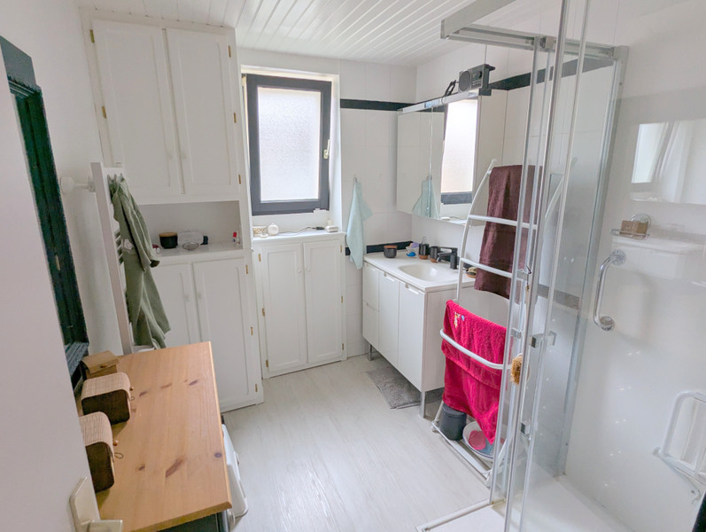
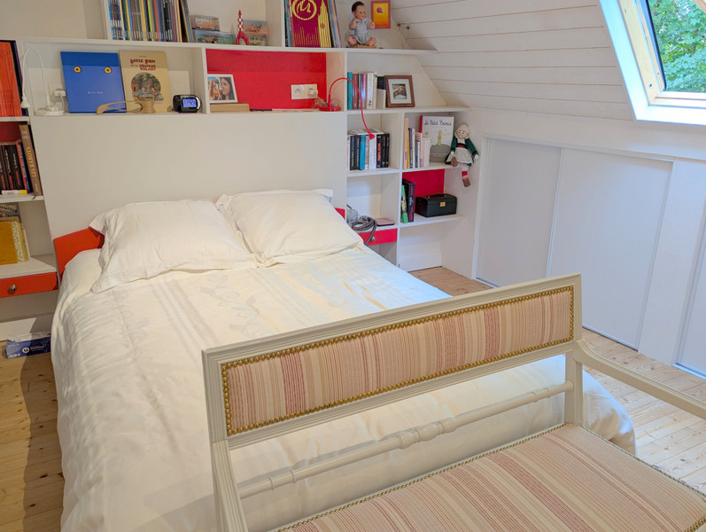

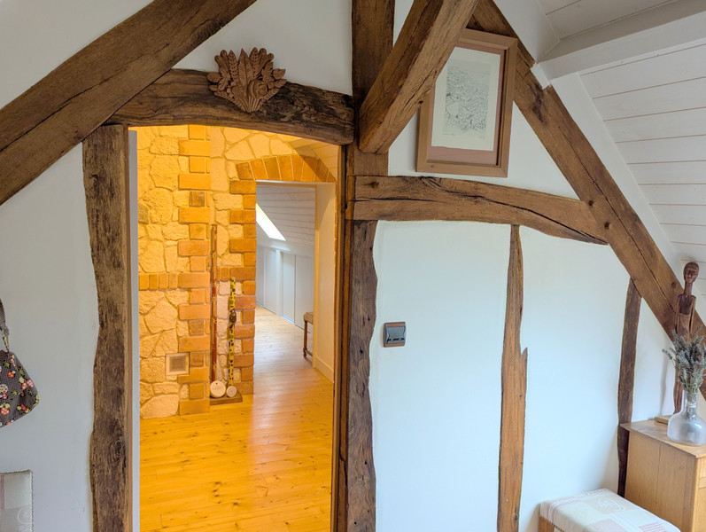


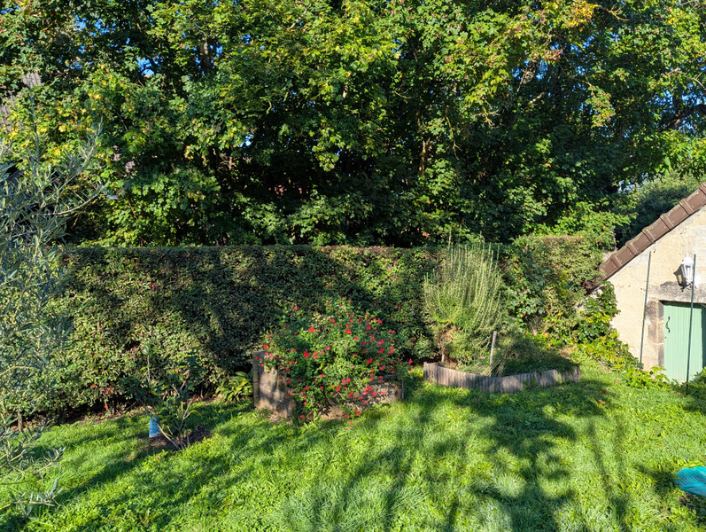
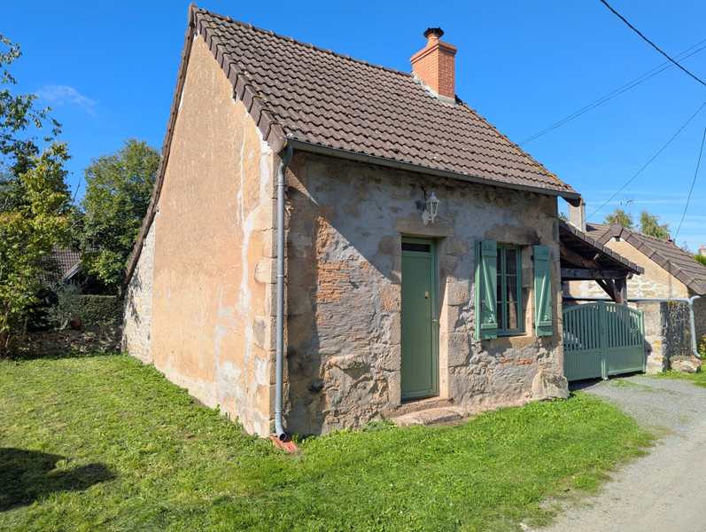
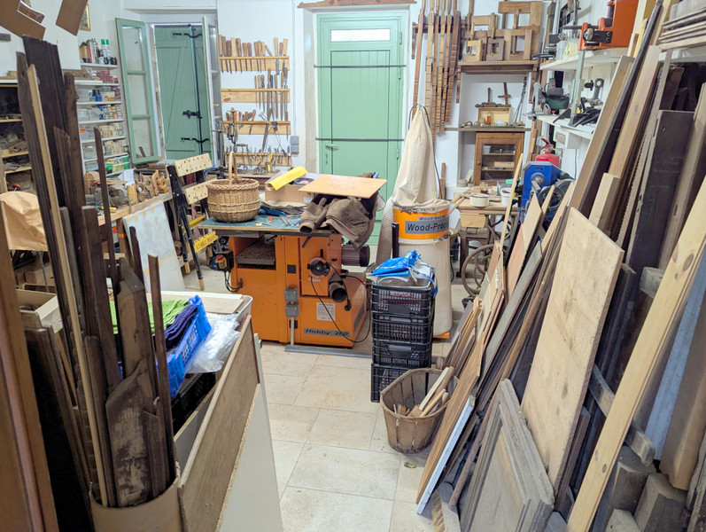















 Ref. : A40173WT36
|
Ref. : A40173WT36
| 

