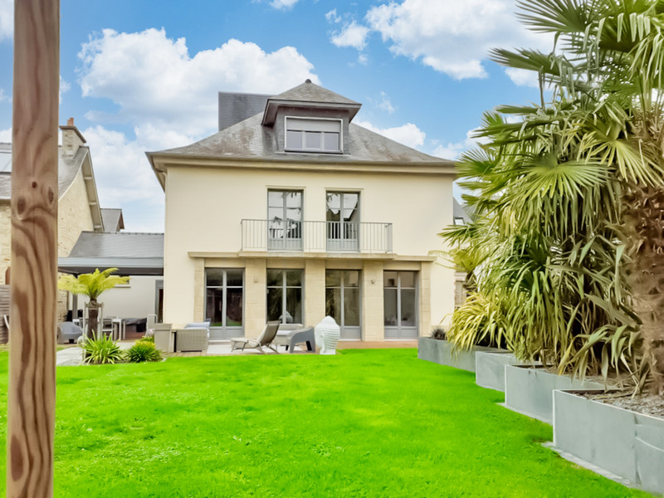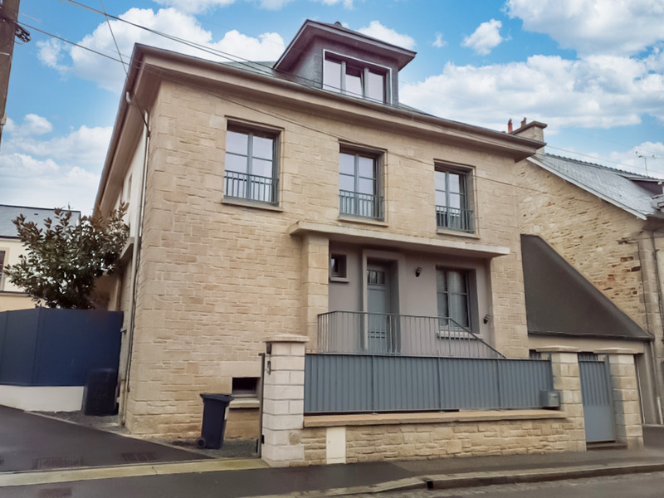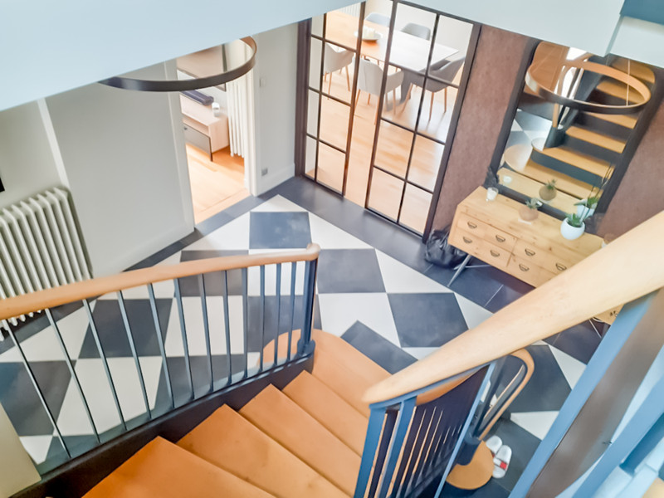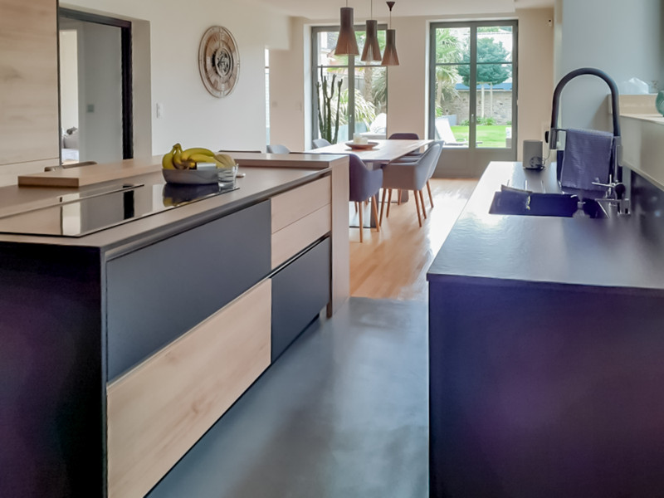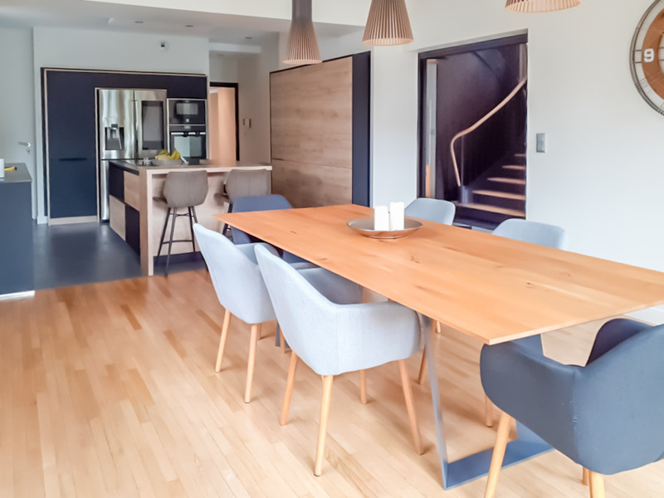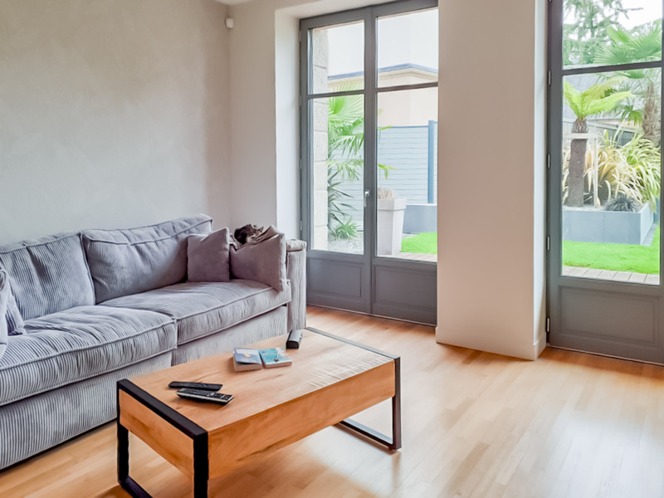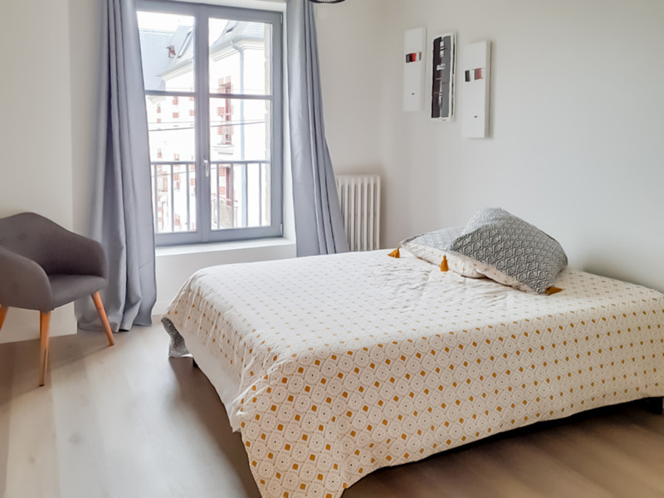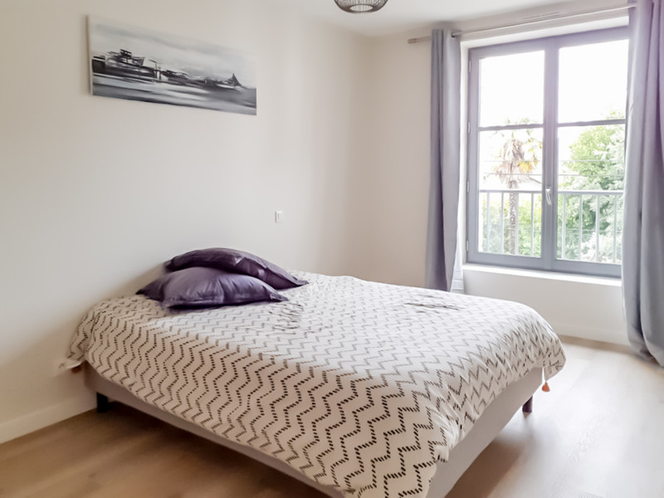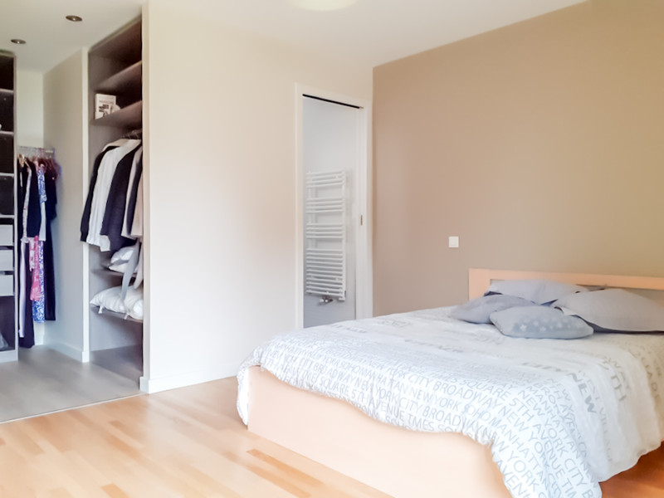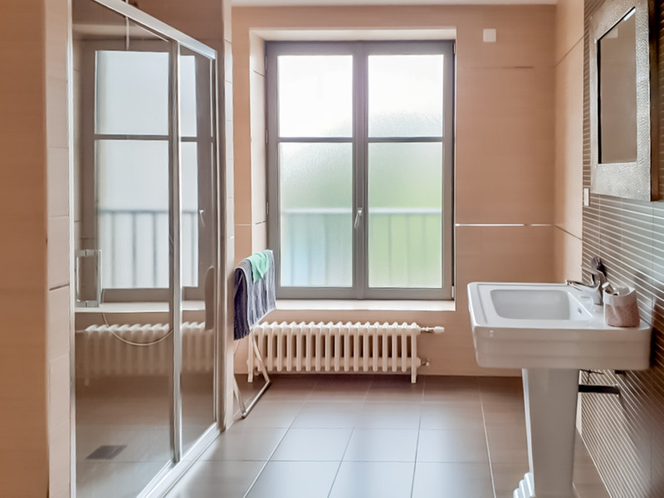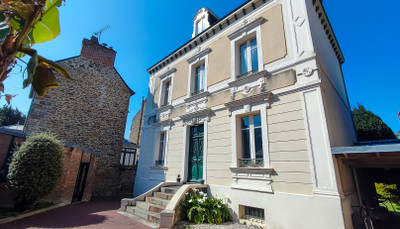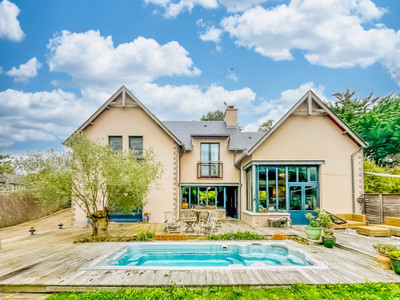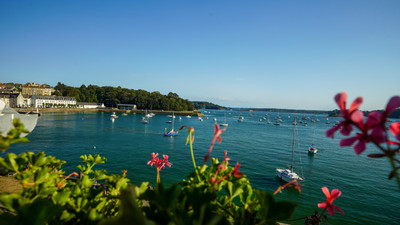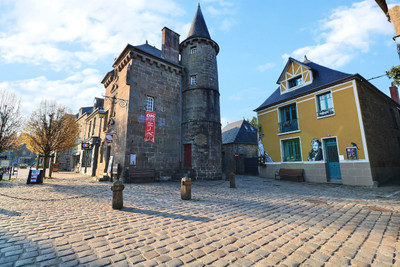10 rooms
- 6 Beds
- 4 Baths
| Floor 228m²
| Ext 619m²
€1,260,000
(HAI) - £1,109,178**
10 rooms
- 6 Beds
- 4 Baths
| Floor 228m²
| Ext 619m²
€1,260,000
(HAI) - £1,109,178**
In the heart of the city, elegant fully renovated 6-bedroom/4 bathroom family home, enclosed garden, garage
Located in the center of Vitré, a medieval city with character and officially recognized as a City of Art and History, this architect-designed home from 1958 has been entirely renovated to offer high level of amenities.
It’s a true haven of peace that beautifully combines modernity and comfort, all while being close to shops, schools, transport, and other daily services a family needs.
This comfortable family home, with 6 bedrooms and 4 bathrooms, spans 228 m² across 4 levels.
Thanks to its full south-facing exposure, it enjoys natural light throughout the day.
The property is accessed through a gate with an intercom for added peace of mind or via the double garage in the basement.
A magnificent south-facing landscaped garden with a terrace, bioclimatic pergola, and jacuzzi guarantees wonderful moments of relaxation with family and friends.
Thanks to the TGV station, Paris is just 2 hours away, and Rennes is 20 minutes.
GROUND FLOOR
A spacious, bright entrance hall leads to a fully equipped, high-end kitchen, extended by a dining room, a living room, and a master suite with an en-suite bathroom, WC, and walk-in closet. A hallway also features a wall-mounted wine cellar and leads to an independent WC with a hand basin, a laundry room, and a playroom.
FIRST FLOOR
A landing leads to two bedrooms, each with an adjoining shower room, WC and dressing room, followed by three additional bedrooms, a shower room, and a separate WC.
SECOND FLOOR/ATTIC
The owners have anticipated future modifications and created a large, bright landing of about 9 m², providing access to the attic, offering great potential for development. It includes a storage area with a large window (which could easily be converted into a seventh bedroom or office) and four additional attics, approximately 5/6/8, and 9 m² (according to the Carrez law).
BASEMENT
This level includes the boiler room, three storage cellars, and the double garage with an electric wall charging station and direct access to the street.
The exterior is equally impressive, with a lovely landscaped garden of nearly 600 m², entirely enclosed, perfect for relaxation, featuring a magnificent terrace, bioclimatic pergola, and jacuzzi. A robotic lawnmower handles the mowing while you enjoy the peaceful atmosphere and harmony of the surroundings or dine al fresco with family and friends.
This home, with its modern and sleek style, was fully renovated with the greatest care in 2019. The equipment and materials used include sliding partition doors in the kitchen (Schmidt), retractable range hood, pyrolytic oven, Dekton worktop (high scratch resistance), wall-mounted wine cellar, automatic lighting in hallways, polished concrete tiles, solid oak parquet flooring, home automation alarm system, electrically controlled shutters, and both indoor and outdoor surveillance cameras.
A must-see property!
Gas central heating
Walking distance to Vitré train station (20 minutes from Rennes and Laval, 2 hours from Paris Montparnasse), schools, shops, and all necessary services.
------
Information about risks to which this property is exposed is available on the Géorisques website : https://www.georisques.gouv.fr
[Read the complete description]














