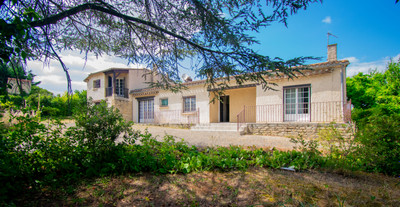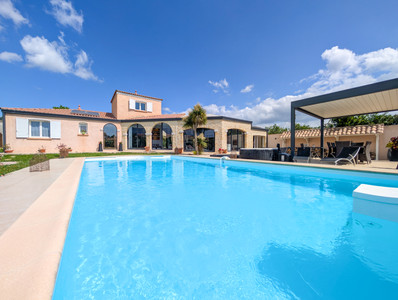7 rooms
- 4 Beds
- 2 Baths
| Floor 157m²
| Ext 2,050m²
€432,000
- £378,173**
7 rooms
- 4 Beds
- 2 Baths
| Floor 157m²
| Ext 2,050m²
Quiet, private plot with trees – stylish architect-designed house just outside Carcassonne, 4 beds, 2 baths
Architect-designed house built in 2003, located on the outskirts of Carcassonne, set on a peaceful plot of over 2000 m² surrounded by pine trees, with no overlooking neighbours.
On the ground floor: bright living area of approximately 45 m² with cathedral ceiling and wood-burning stove, open-plan fully equipped kitchen, master suite of 18 m² with bathroom and dressing room overlooking the pool, office, laundry room and utility room.
Upstairs: 3 bedrooms with storage, shower room and separate WC, and on the second floor, a versatile 19 m² room that can be used as a bedroom or playroom
The exterior is fully enclosed with an electric gate. A saltwater pool added in 2010, and practical outdoor spaces complete the property: pool house with summer kitchen and WC, garden shed, carport for 2 cars with workshop. A well with pump provides water for the garden.
High-quality construction with a crawl space and well-maintained roof. Heating via wood-burning stove and additional electric heaters
The hot water heater, as well as the pool pump, have been replaced very recently.
The property is situated in Villemoustaussou, a charming village just a few minutes from Carcassonne. Known for its peaceful residential areas and friendly community, the village offers local amenities including a bakery, butcher, restaurant, greengrocer, pharmacy, doctor, petrol station, making it convenient for everyday life while still providing a quiet retreat from the bustle of the city.
Its proximity to Carcassonne allows easy access to cultural landmarks, restaurants, and the famous medieval Cité, while still enjoying the calm and greenery of village living.
Carcassonne Airport is only 15 minutes away, offering flights to major European destinations (London, Dublin, Bruxelles, Cagliari...), while the Mediterranean coast and the Pyrenees are both within roughly an hour’s drive, making this an ideal location for enjoying both mountain and seaside escapes.
Room measurements for information:
GROUND FLOOR
Entrance / hallway: 8.06 m²
Living area including open-plan kitchen: 44.5 m²
Office: 7.2 m²
Utility room: 7.6 m²
WC: 2.7 m²
Laundry: 5.6 m²
Master bedroom: 17.7 m²
FIRST FLOOR
Landing: 9.63 m²
Shower room: 4.72 m²
WC: 1.37 m²
Bedroom 2: 10.8 m² with 2 wardrobes
Bedroom 3: 9.33 m² with under-stair cupboard
Bedroom 4: 9.17 m² with wardrobe
SECOND FLOOR
Playroom / versatile room: 18.7 m²
------
Information about risks to which this property is exposed is available on the Géorisques website : https://www.georisques.gouv.fr
[Read the complete description]














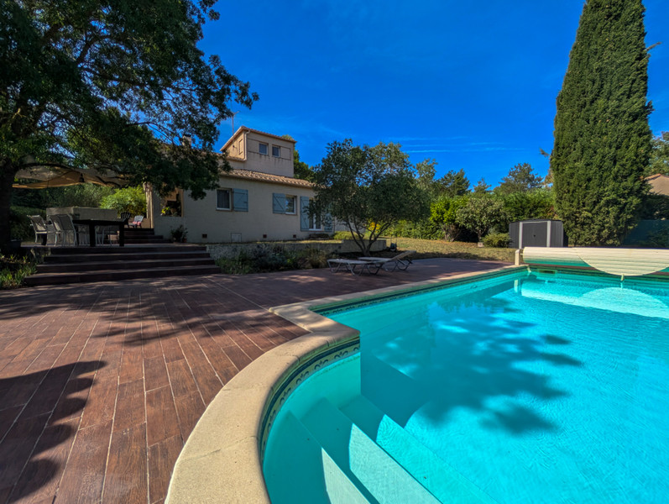
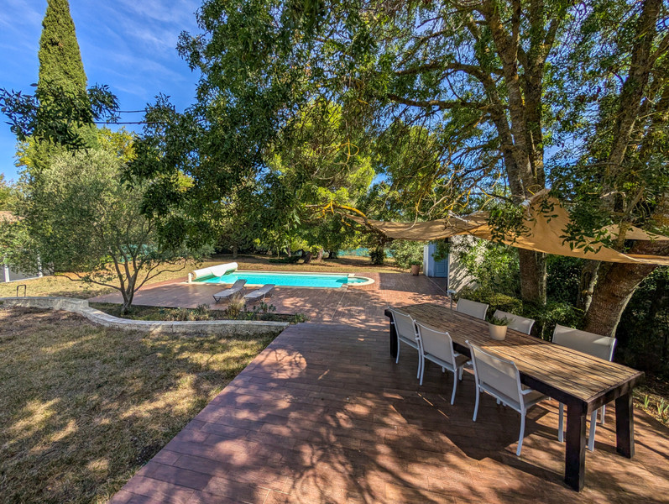
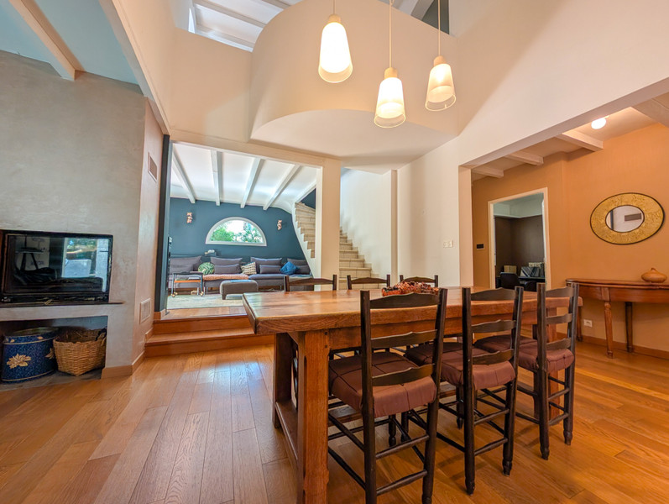
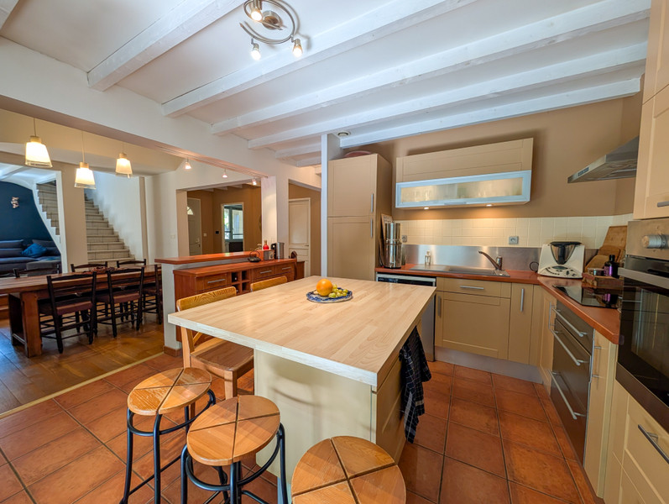
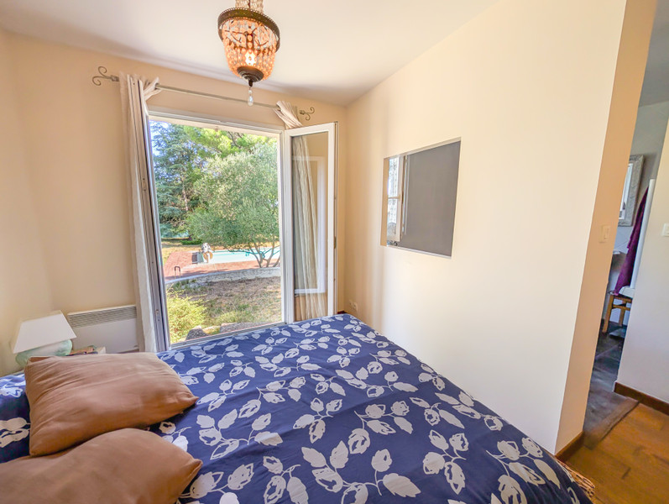
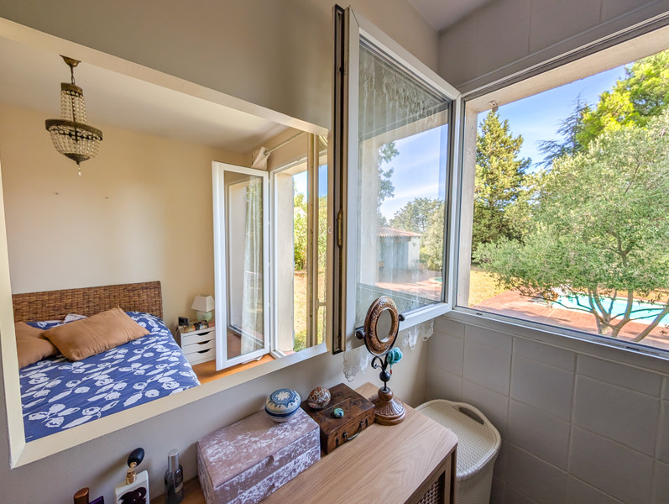
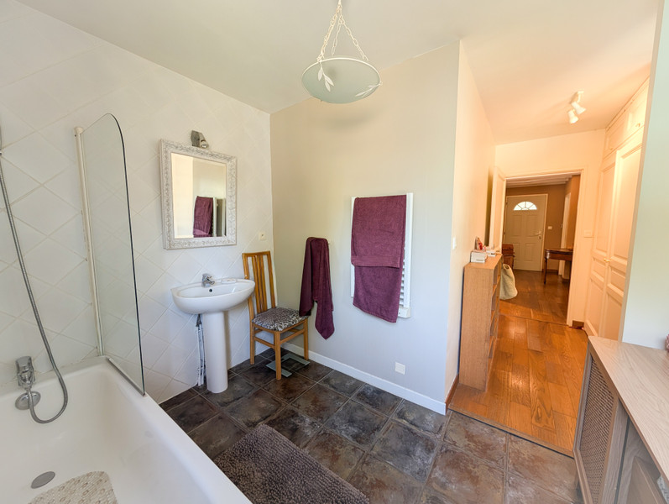
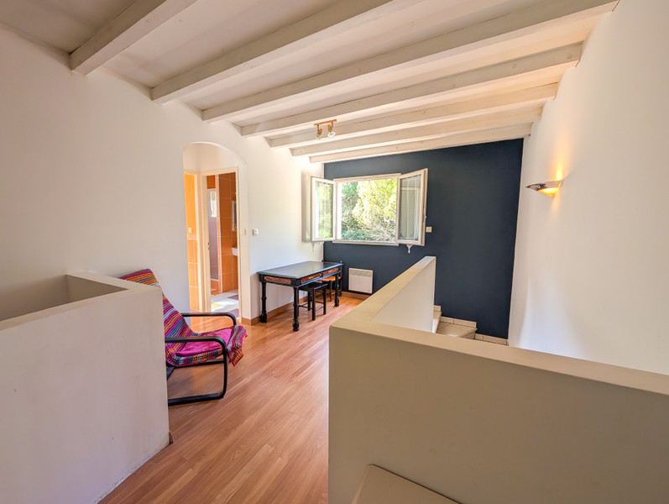
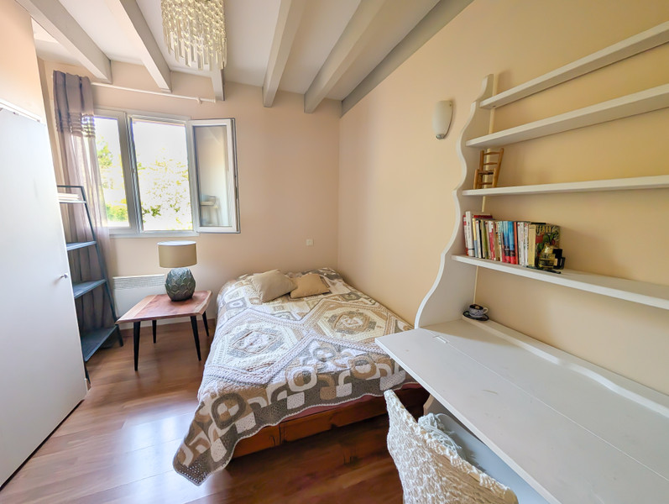
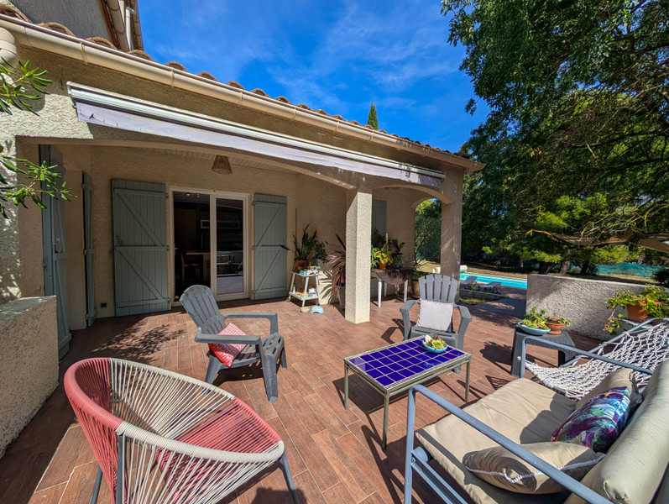






















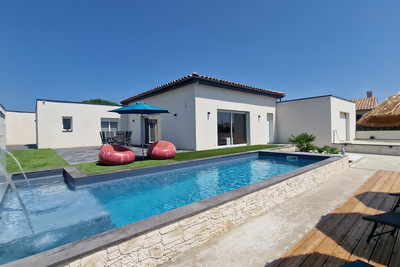
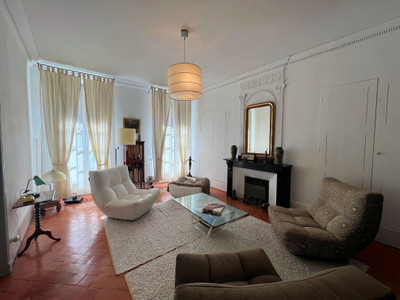
 Ref. : A31867JKB11
|
Ref. : A31867JKB11
| 