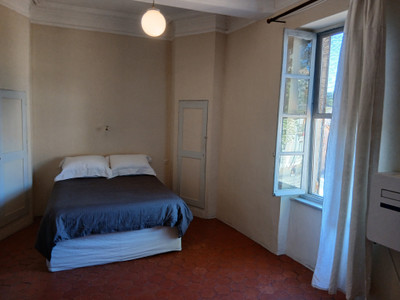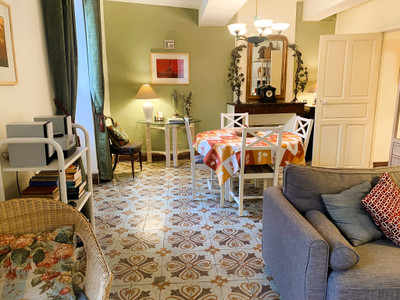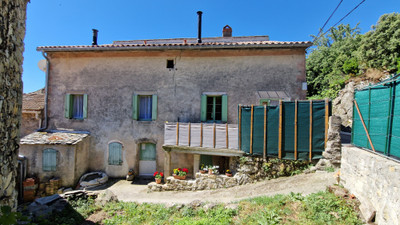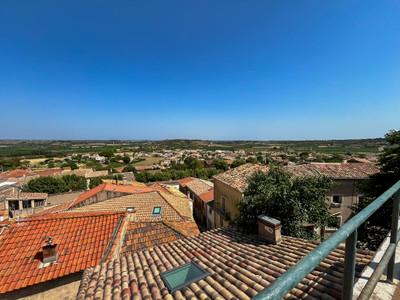8 rooms
- 4 Beds
- 1 Bath
| Floor 170m²
| Ext 130m²
€148,500
- £130,725**
8 rooms
- 4 Beds
- 1 Bath
| Floor 170m²
| Ext 130m²

Ref. : A40012GUB34
|
EXCLUSIVE
A spacious 190 m² village house comprising 8 rooms, with garden and outbuildings.
Located in a charming, typical Minervois village, this large partly renovated village house offers enormous potential to become a grand family home, a spacious holiday residence ideal for hosting friends and family, or to be transformed into a guesthouse.
On the ground floor, a large entrance hall leads on one side to a series of four storage/laundry rooms totaling approximately 55 m², the first of which has received planning permission to convert into a covered terrace opening onto the garden.
On the other side, the entrance hall gives access to a living room of 18 m², an open‑plan kitchen/dining area of over 40 m², a bedroom of 13 m² and a shower room.
On the first floor, a corridor of 14 m² connects to three bedrooms with high ceilings – one of them fully renovated – and another room of 6.5 m² intended as a future bathroom.
In the basement, a vast cellar of 90 m² offers a multitude of possible uses.
------
Information about risks to which this property is exposed is available on the Géorisques website : https://www.georisques.gouv.fr
[Read the complete description]
 Ref. : A40012GUB34
| EXCLUSIVE
Ref. : A40012GUB34
| EXCLUSIVE
Your request has been sent
A problem has occurred. Please try again.














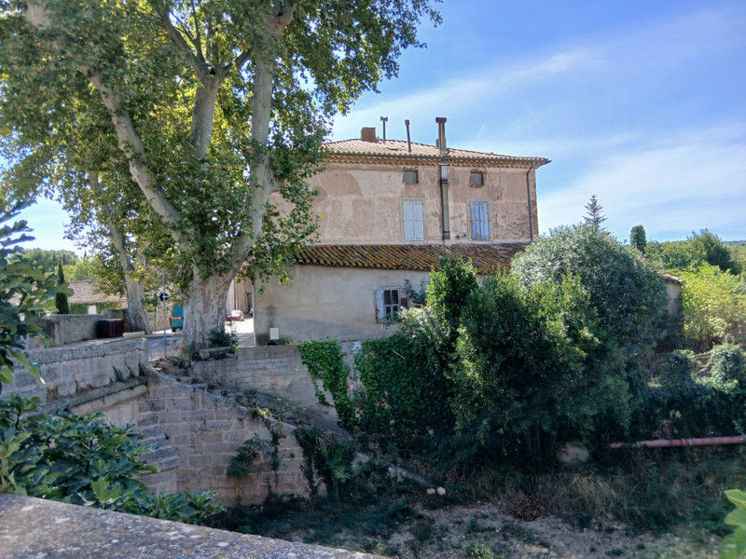
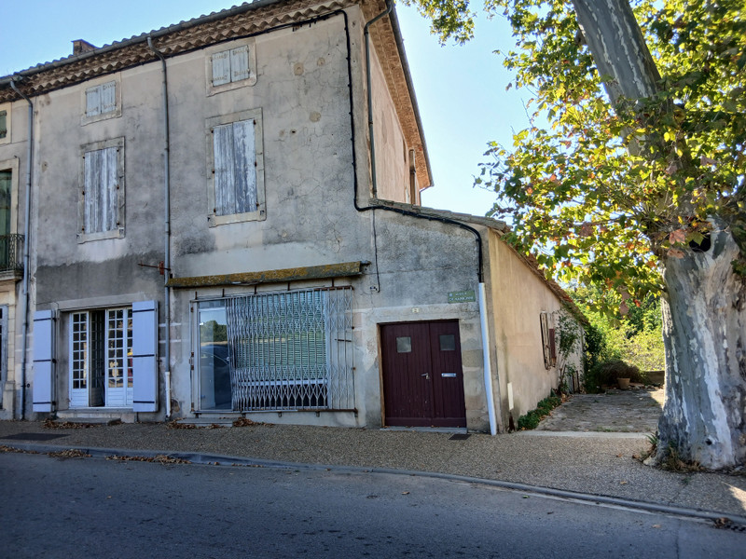
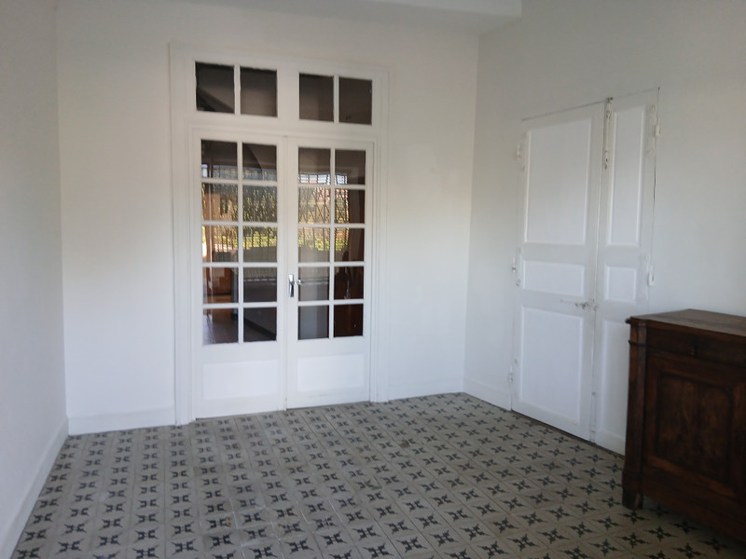
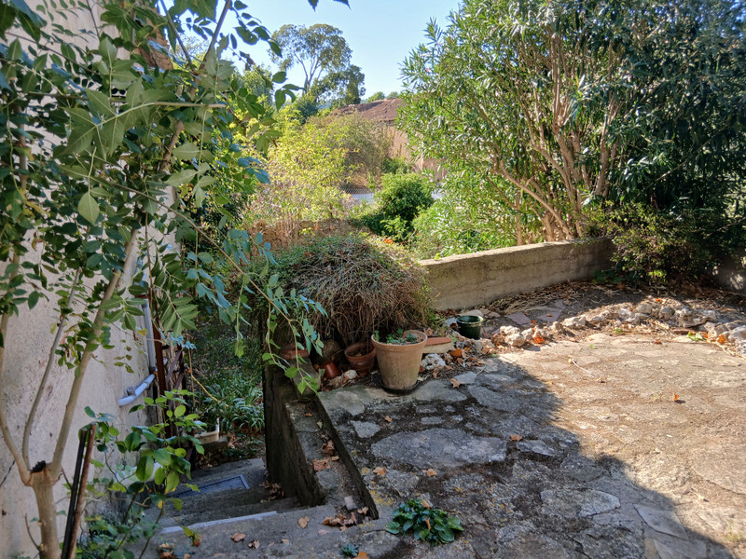
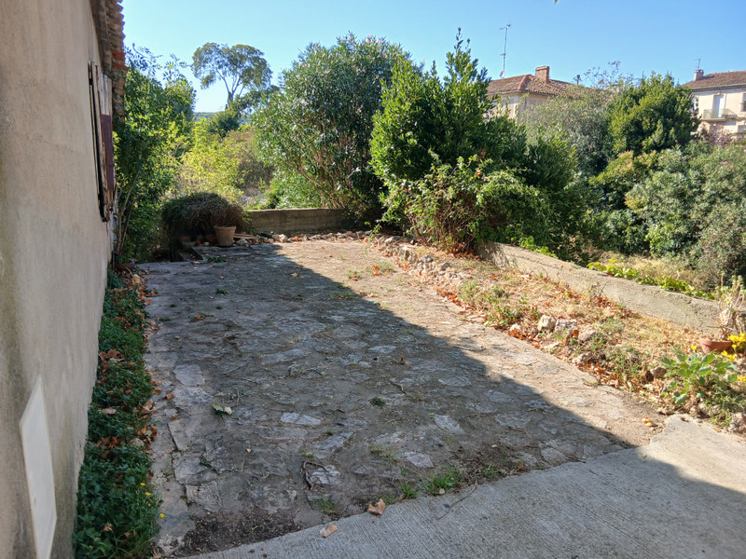
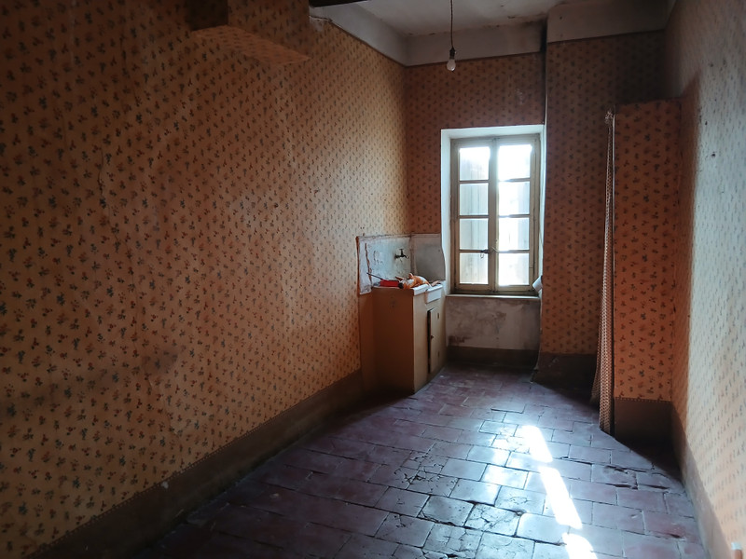
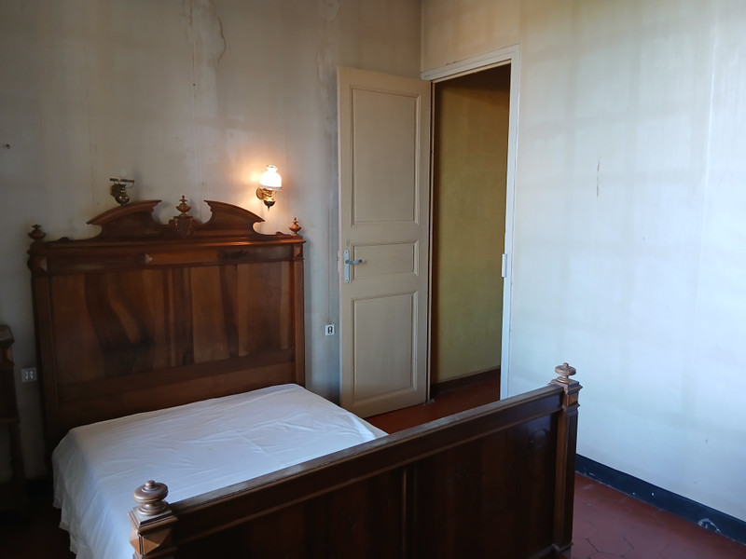
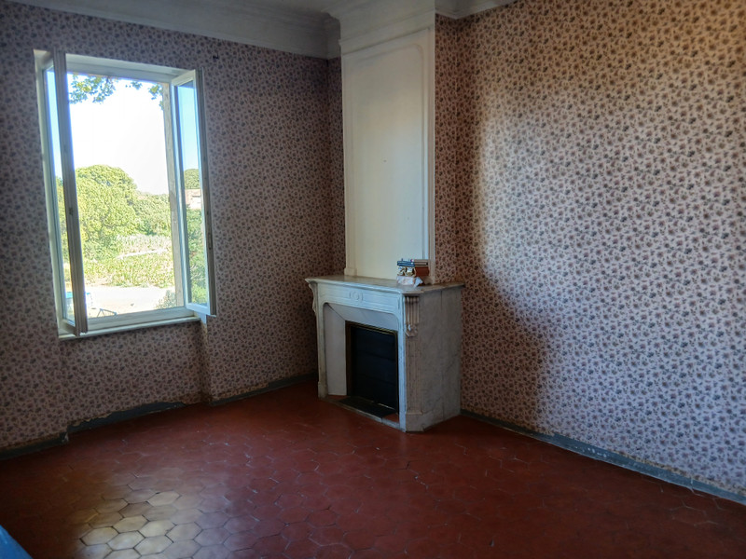

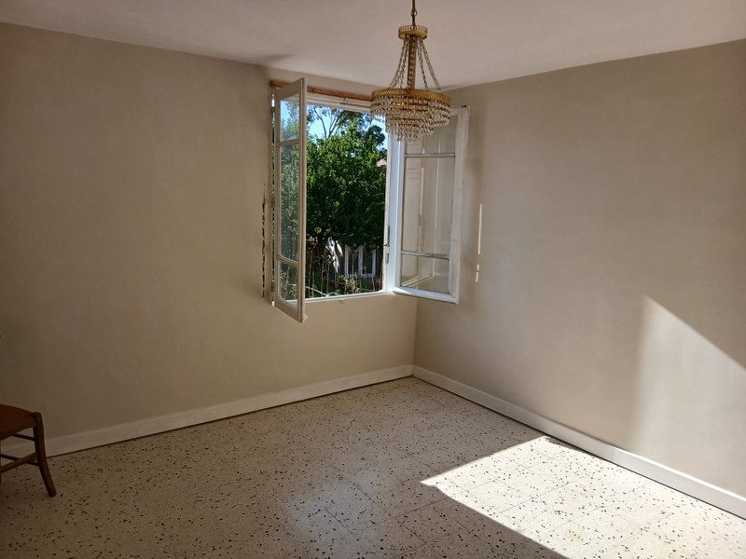










 Ref. : A40012GUB34
|
Ref. : A40012GUB34
| 









