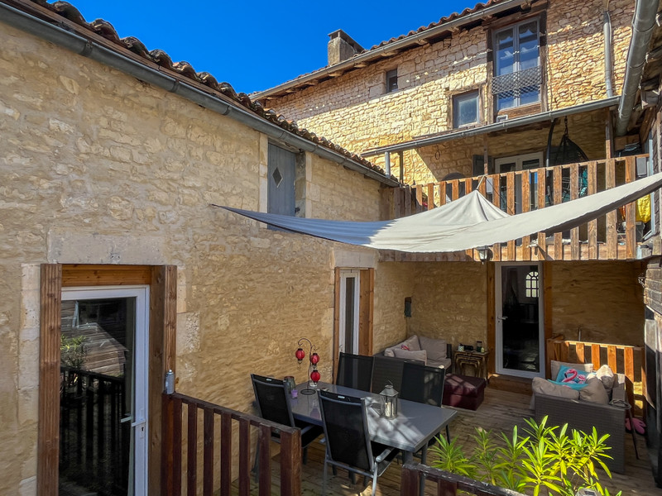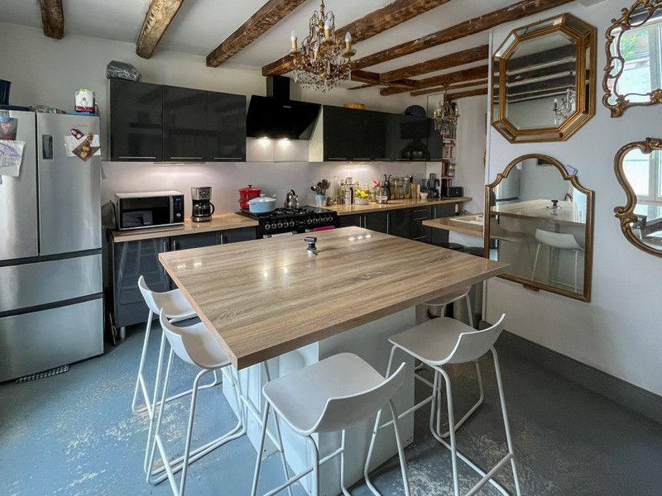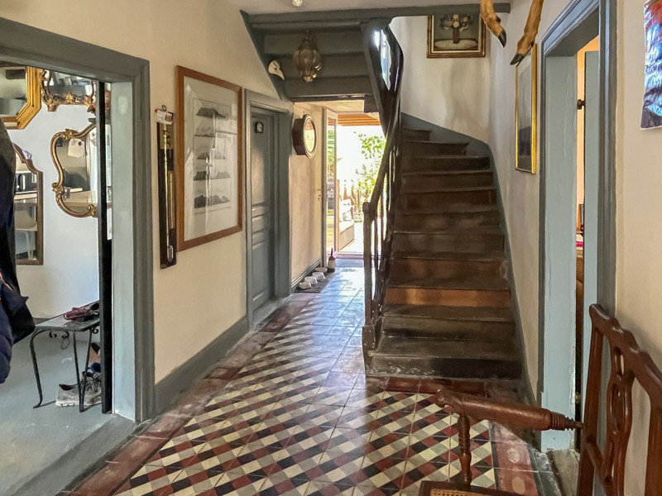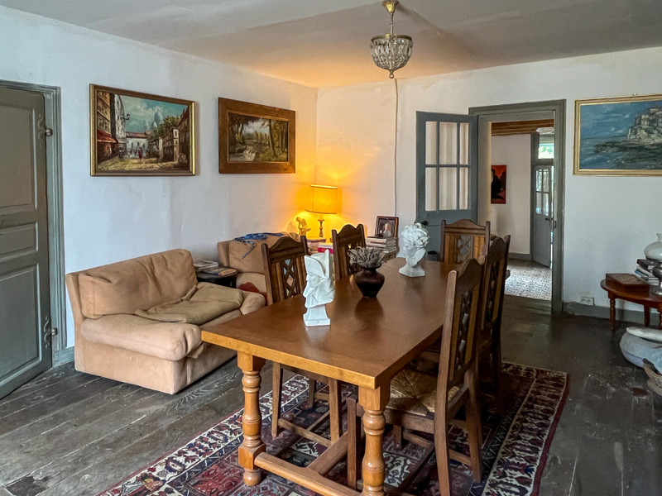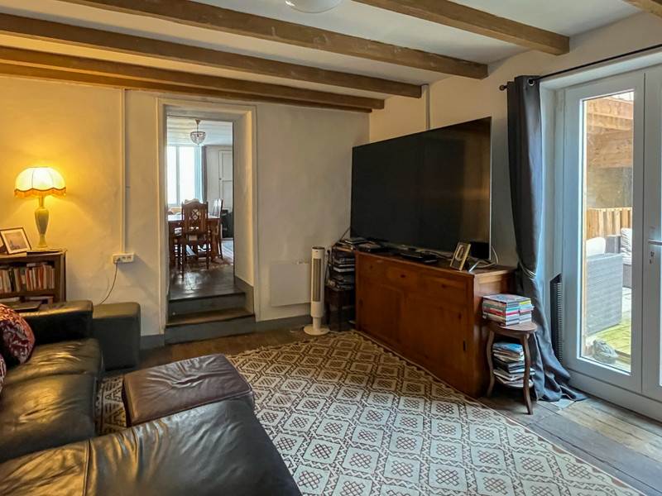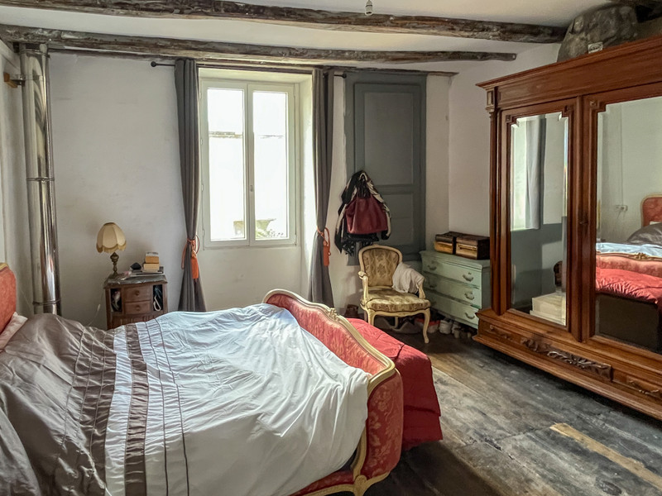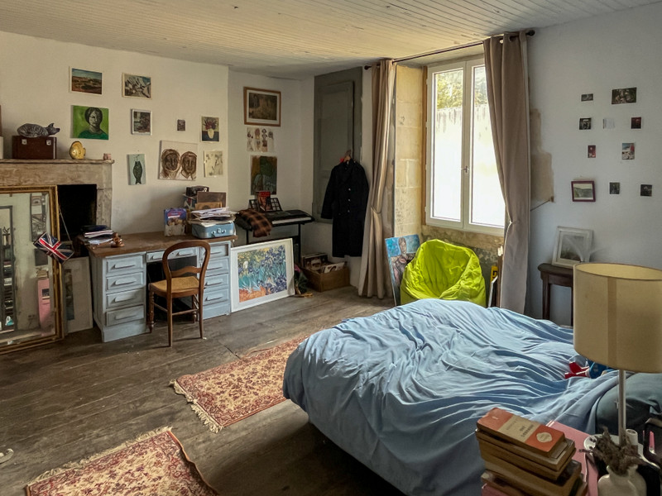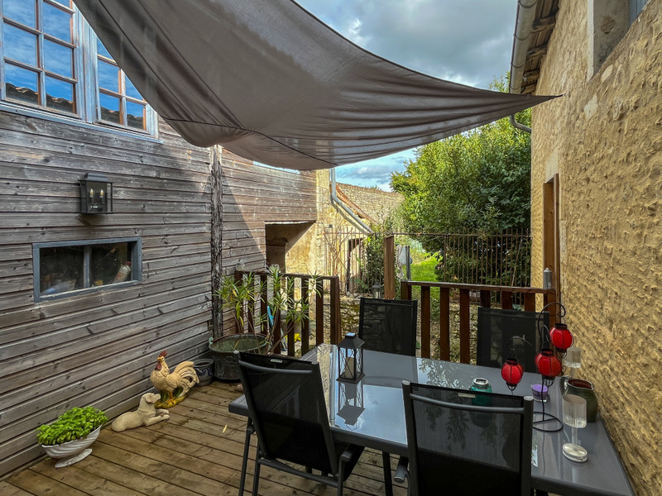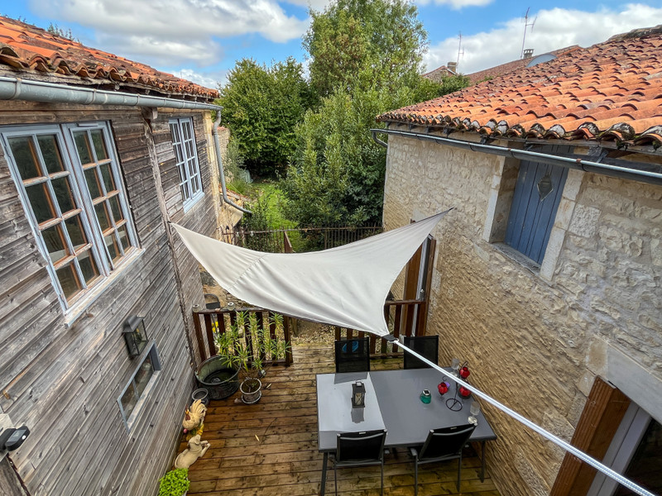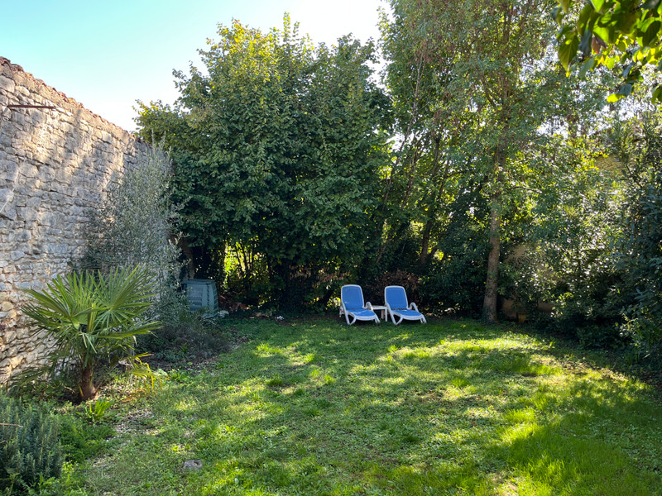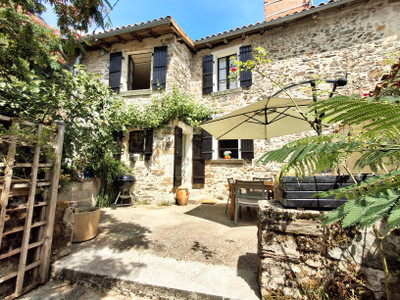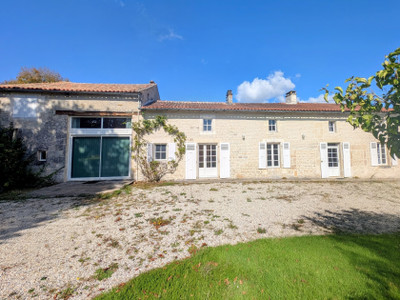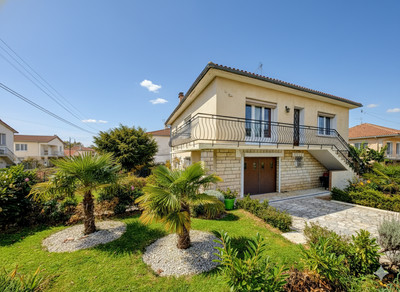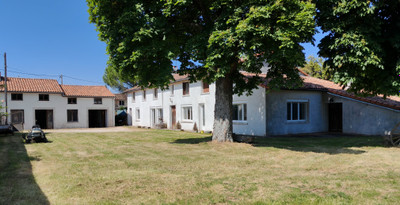6 rooms
- 3 Beds
- 3 Baths
| Floor 165m²
| Ext 377m²
€189,000
(HAI) - £166,830**
6 rooms
- 3 Beds
- 3 Baths
| Floor 165m²
| Ext 377m²
€189,000
(HAI) - £166,830**
Spacious 3-bed character home with walled garden in the centre of Ruffec
Situated within a short walking distance to the town centre of Ruffec with all of its shops, restaurants, schools, amenities and train station with its connections to Angoulême, Poitiers, Paris and Bordeaux, this lovely town property offers the perfect blend of French character and modern living.
The property benefits from large reception rooms, a total of 3 bedrooms (one of which is on the ground-floor), three bathrooms and even 3 attic rooms which could be turned into further accommodation if required.
Outside a lovely decked terrace area (accessed via the hallway, lounge and the downstairs bedroom) offers the perfect place to relax and entertain whilst the good-sized walled garden is a real plus in the centre of town.
There are even some very handy outbuildings including an art studio, a workshop and a wonderful vaulted cellar too.
On the ground floor the house offers a lovely entrance hall with original tiled floor and a door through to the rear terrace, a good-sized kitchen with large central island, a large dining room leading through to a cosy rear living room with doors on to the terrace, a downstairs bedroom (again with access to the terrace) and a shower room / WC too.
Halfway up the gorgeous sweeping wooden staircase is a door that leads out onto a balcony overlooking the garden and also through to a light-filled art studio.
Upstairs a large central landing, which can also double up as an office or reading area, leads on to two suites, both of which include large bedrooms, dressing rooms and shower rooms.
On the second floor a series of 3 attic rooms offer further potential to extend the living accommodation.
Outside the decked terrace area offers a great outdoor eating area with access to the rear walled garden. Steps from the terrace also lead down to a lovely vaulted cellar and other small outbuildings. A workshop, storeroom and wood store complete the outbuildings.
Ground floor :
Entrance Hall : 13m²
Kitchen : 22m² with woodburner, central island and range cooker
Dining Room : 28m² with woodburner
Lounge : 18m²
Bedroom : 15m²
Shower Room : 5m²
First Floor:
Landing : 10m²
Suite with Bedroom : 18m², Dressing Room : 5m² and Shower room : 5m²
Suite with Bedroom : 19m², Dressing Room : 3m² and Shower room : 4m²
Second Floor:
Attic Room 1 : 28m²
Attic Room 2 : 26m²
Attic Room 3 : 10m²
Outbuildings :
Art Studio : 26m²
Vaulted Cellar : 21m²
Workshop : 12m²
Storeroom : 5m²
Wood store : 5m²
Mains drainage
------
Information about risks to which this property is exposed is available on the Géorisques website : https://www.georisques.gouv.fr
[Read the complete description]
Your request has been sent
A problem has occurred. Please try again.














