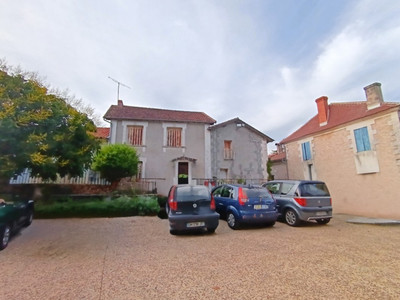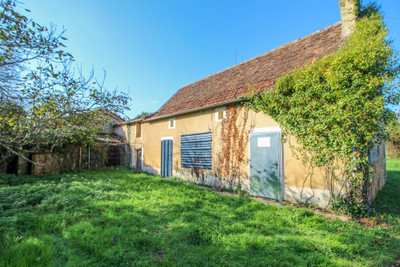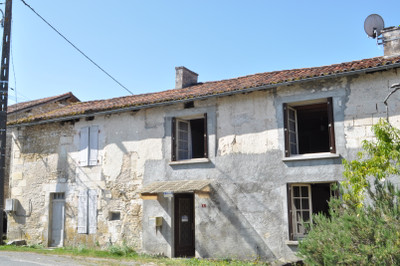9 rooms
- 4 Beds
- 2 Baths
| Floor 180m²
| Ext 400m²
€59,500
(HAI) - £51,813**
9 rooms
- 4 Beds
- 2 Baths
| Floor 180m²
| Ext 400m²
€59,500
(HAI) - £51,813**
Charming historical Stone terraced property in the heart of a beautiful ancient village near Sarlat la Canéda
A rare opportunity to acquire this historical Stone 4 bedroom property in the pretty village of Salignac-Eyvigues.
15 mins drive to Sarlat, 20 mins to Montignac and the caves of Lascaux
Ready to be restored into a beautiful family home or second home with income potential
Built in 1750, many of the original features have been preserved.
180m2 of versatile habitable space on 2 floors, huge attic space.
Dual street facing entrances offers the possibility to convert into 2 separate residences.
400m2 plot with Barn and outbuilding
Central village location makes it walking distance to all amenities.
The ground floor features a welcoming living/dining room with open fireplace, with partly stone walls. A second living room has a bathroom leading off it . It could be converted into a ground floor bedroom.
The spacious kitchen has access to the garden.
First floor has 4 generous sized bedrooms, a family bathroom and a separate WC.
Stairs lead up to a vast attic space.
This charming terraced property, dating back to 1750, is full of character and history. Many original features have been beautifully preserved, including part of the traditional lauze stone roof, offering a rare opportunity to restore and enhance a true period gem.
Located in the historical old village of Salignac-Eyvigues, with some buildings dating back to 15th Century, it is full of charm. All amenities are on the door step including popular restaurants, post office, local weekly market, boulangerie, local farm shop, supermarket.
With 180 m² of versatile living space across two floors, plus a vast attic that could be converted, the property is ideal as a family home, second residence, or a project with excellent rental income potential.
Set on a 400 m² plot, it also benefits from a 50 m² barn at the end of the garden and an additional outbuilding. The barn could be restored, repurposed, or even replaced with a swimming pool (subject to planning permission), offering exciting possibilities to add value.
Ground Floor:
Spacious living/dining room (39 m²) with open fireplace and direct street access,
Second living/dining room (25 m²), also with street access – ideal for conversion into a ground-floor bedroom or a self-contained space,
Bathroom (7 m²) leading from the second living room,
Large kitchen (22m2)with access to the garden, barn (50m2), and outbuilding,
First Floor:
Four generously proportioned bedrooms (19 m², 14 m², 24 m², 13 m²)
Family bathroom (6 m²)
Separate WC
Second Floor:
Vast attic space, with staircase access, offering excellent potential for further accommodation
The roof and property requires renovation but with its preserved period details and central village location (walking distance to amenities), this property presents an outstanding restoration project.
Whether you wish to create a beautiful home, a holiday property, or a business venture, the opportunities here are exceptional.
Additional features:
Oil-fired central heating system
Original lauze stone roof dating back to 1750
Scope to create two separate living spaces thanks to dual street access
A fantastic opportunity to bring new life to an historic Dordogne property, blending charm, authenticity, and modern comfort.
------
Information about risks to which this property is exposed is available on the Géorisques website : https://www.georisques.gouv.fr
[Read the complete description]














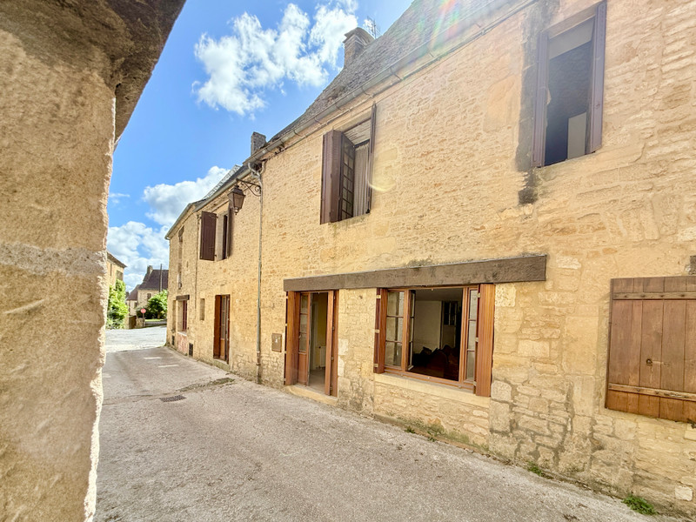
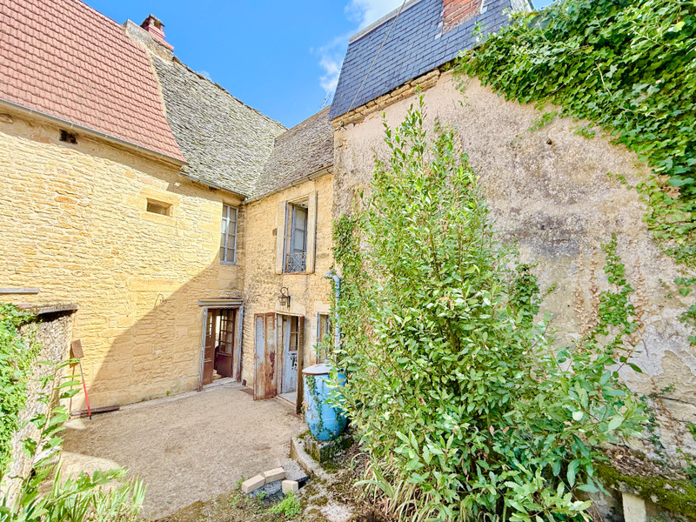
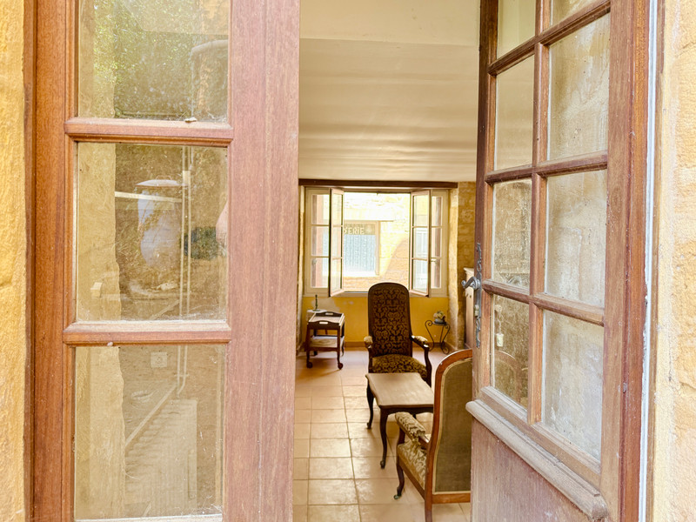
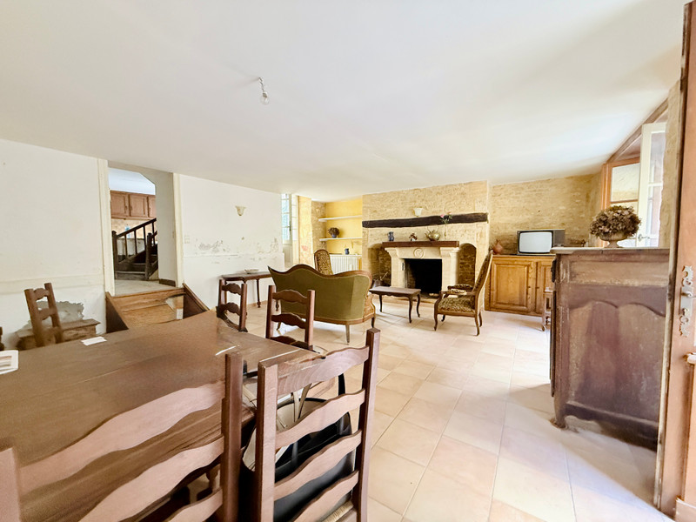
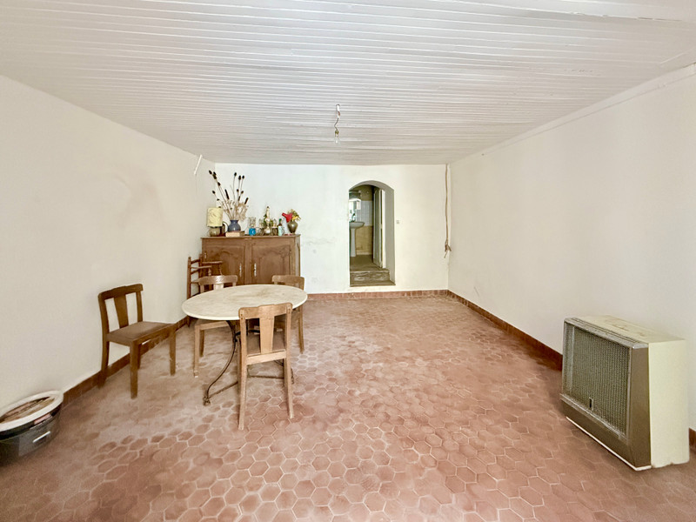
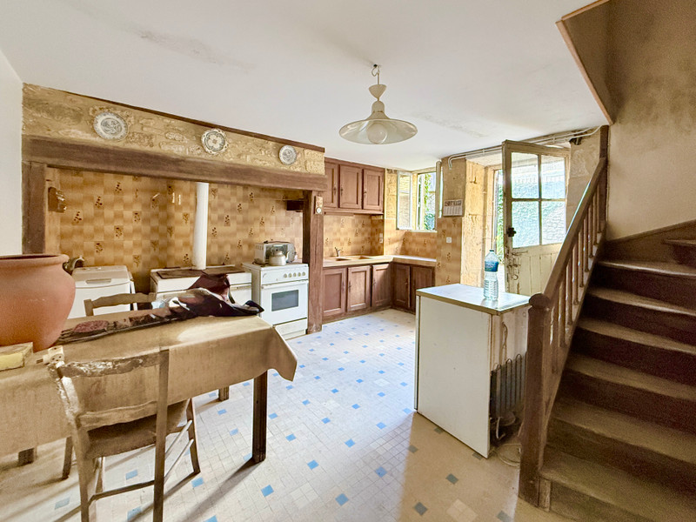
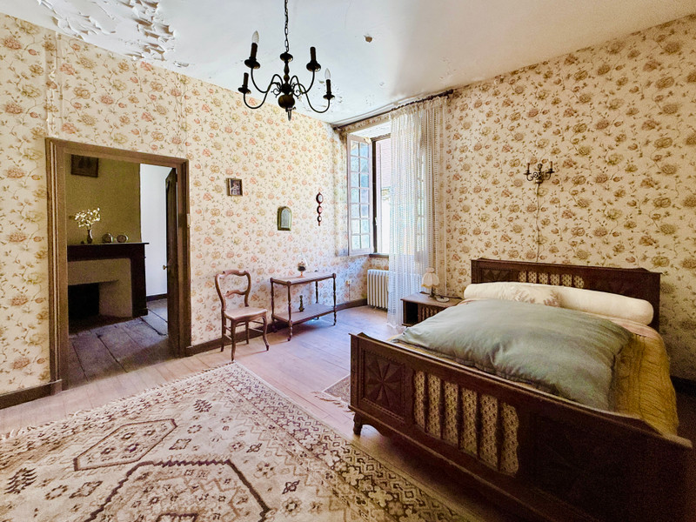
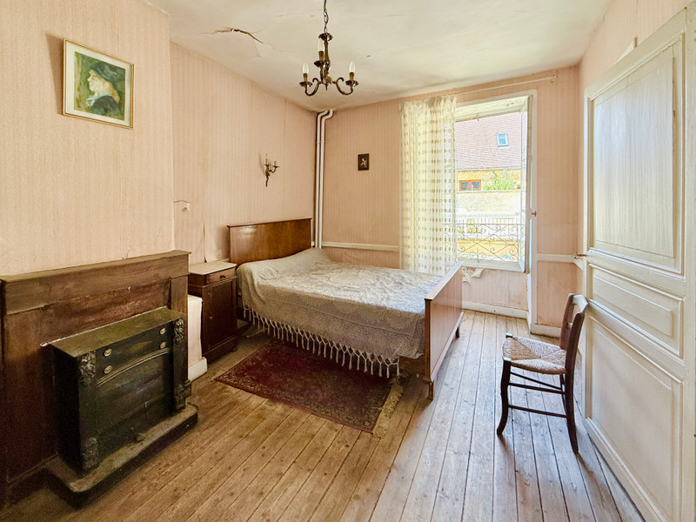
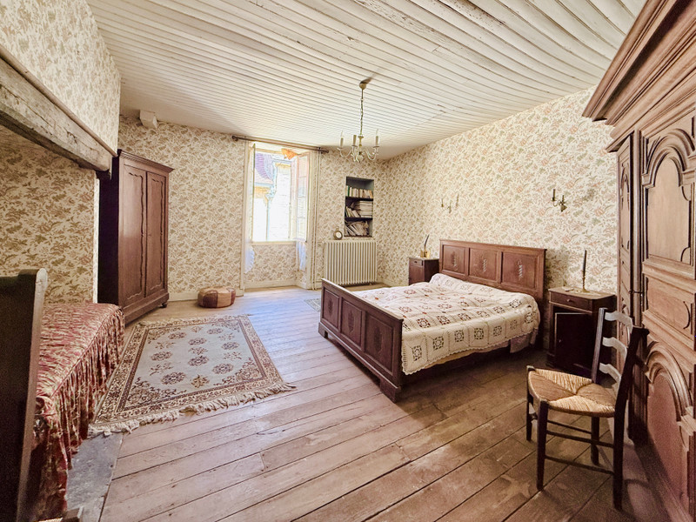
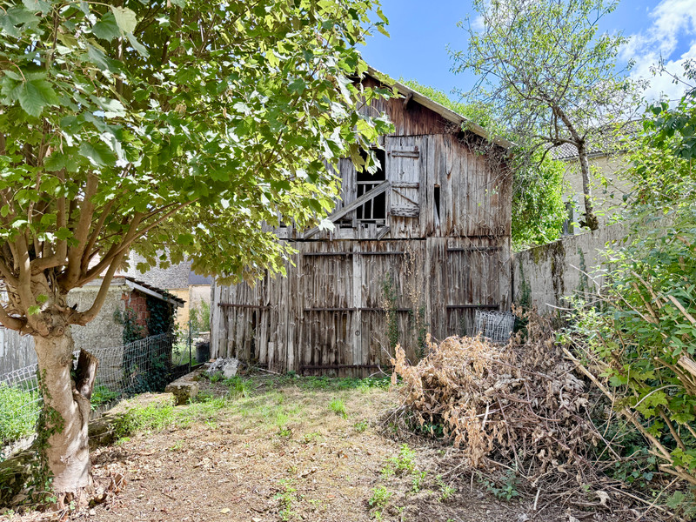






















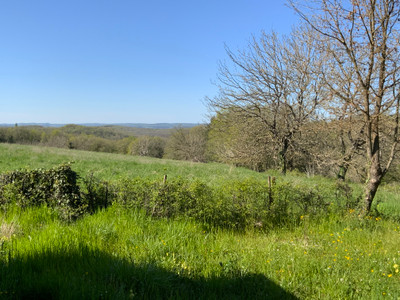
 Ref. : A36041TYS24
|
Ref. : A36041TYS24
| 