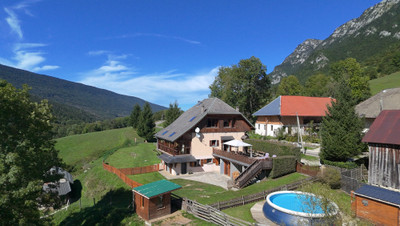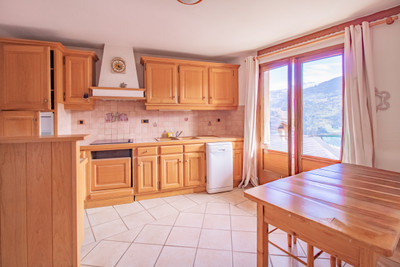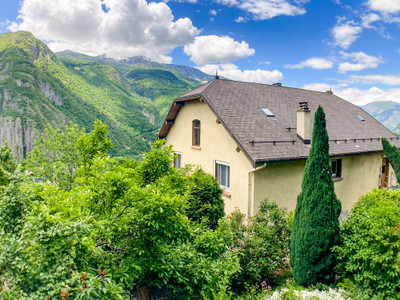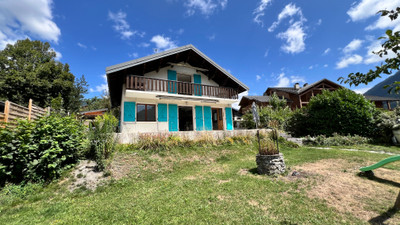7 rooms
- 4 Beds
- 2 Baths
| Floor 254m²
| Ext 1,800m²
€640,000
- £563,840**
7 rooms
- 4 Beds
- 2 Baths
| Floor 254m²
| Ext 1,800m²

Ref. : A39668MAS73
|
NEW
|
EXCLUSIVE
A lovely spacious family home for sale in La-Motte-Bauges, very welcoming and full of pleasant surprises
Located in the heart of the massif des Bauges national park between Annecy and Chambery, the converted farmhouse is conveniently situated 2km from Le Chatelard and 2.5km from Lescheraines, with all the local amenities available within a few minutes. Saint Jorioz on lake Annecy is only 21km away.
The property is accessed via a gated entrance which upon arrival, reveals a very private mature garden with a large detached garage and in the lower garden, next to the mountain stream you’ll be surprised to find trout farming pens which could make a great water feature
With 4 spacious bedrooms in the main house there’s plenty of accommodation with a modern shower room and a fabulous avocado bathroom decorated with handmade tiles by the celebrated French ceramicist Roger Capron. How such works of art, ended up in the Bauges is a mystery but a lovely surprise.
Take a look at the interactive virtual tour and 3D models exclusively on the Leggett website to see the other surprising features.
Through an innocuous door in the kitchen, you find yourself in a glorious vaulted wine cellar. Via another door in the office on the landing, you discover a 55m2 games room and dormitory hidden away.
Downstairs through another door you find a large utility room which leads to boiler room equipped with a state-of-the-art wood pellet boiler, which heats the house for roughly half the price of the estimated heating costs on the EPC report.
A nice surprise, as is equally the newly installed super-fast fibre broadband ideal for working from home. Finally, there is a hidden staircase leading to a large store room to develop.
Ground Floor
• Kitchen – 15m²
• Wine Cellar – 20m²
• Cellar 2 – 21m² with recent pressure direct hot water tank
• Living/Dining Room – 43m² with wood-burning stove
• Living Room – 21m²
• Laundry Room/WC – 18m²
• Boiler Room – 24m² with Ökofen pellet boiler and automatic silo
• Storage Room – 60m² hidden on a half floor
First Floor
• Office Area – 9m²
• Games Room/Dormitory – 55m²
• Shower room – 4m²
• WC
• Bathroom – 6m² with tiles by Roger Capron, renowned ceramicist
• Bedroom 1 – 17m²
• Bedroom 2 – 18m²
• Bedroom 3 – 14m²
• Bedroom 4 – 16m²
Outside
• Large private garden with mountain stream and trout pens
• Double garage – 43m²
• Garage attic – 39m²
------
Information about risks to which this property is exposed is available on the Géorisques website : https://www.georisques.gouv.fr
[Read the complete description]
 Ref. : A39668MAS73
| NEW
| EXCLUSIVE
Ref. : A39668MAS73
| NEW
| EXCLUSIVE
Your request has been sent
A problem has occurred. Please try again.














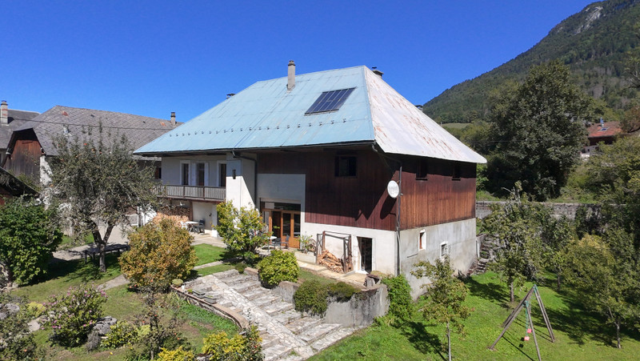
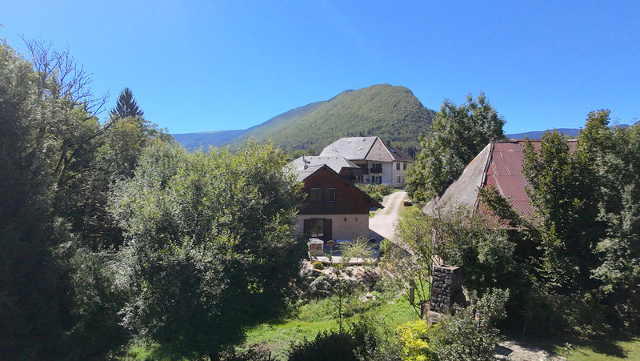
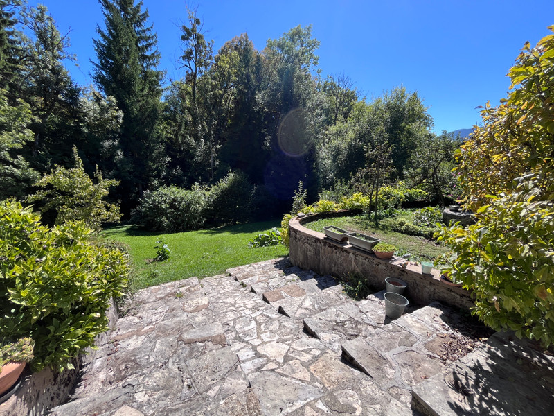
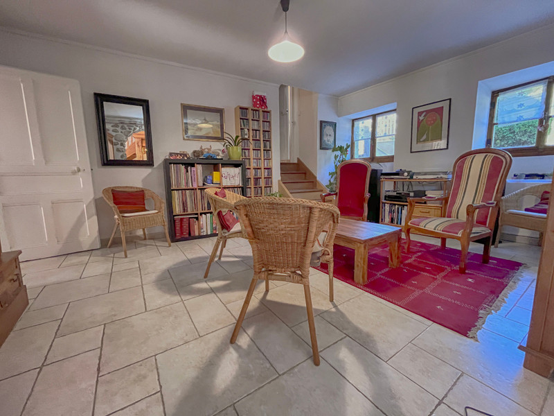
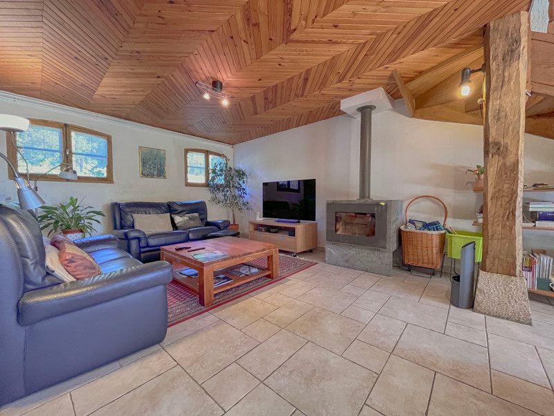
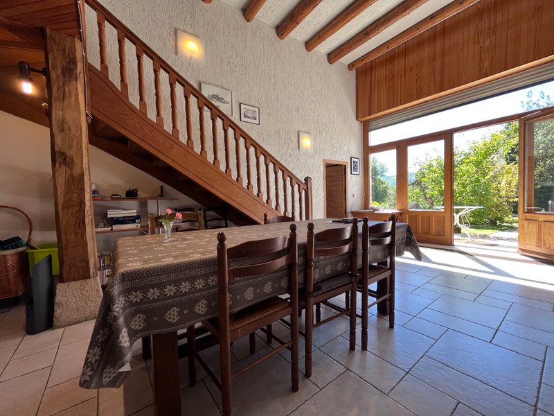
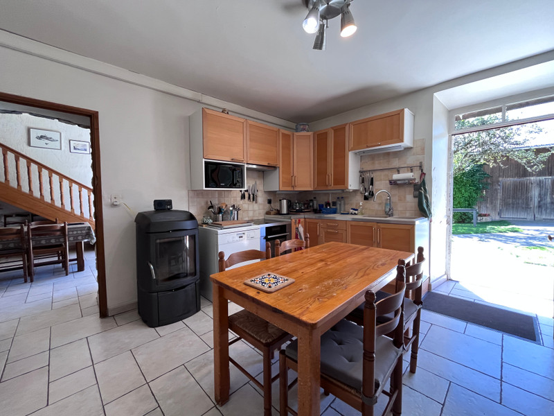
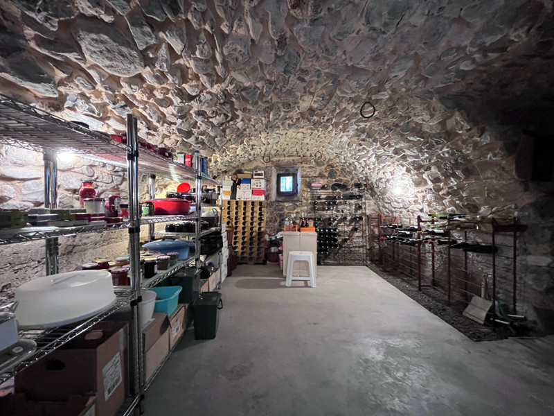
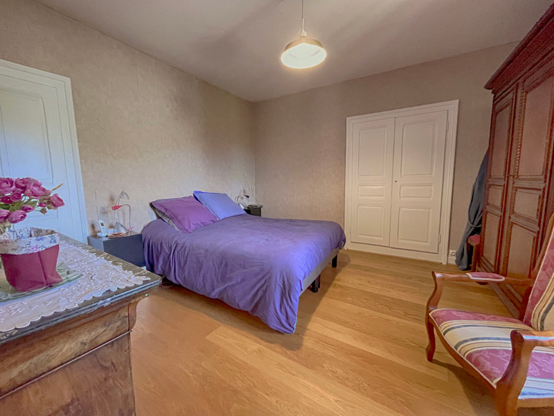
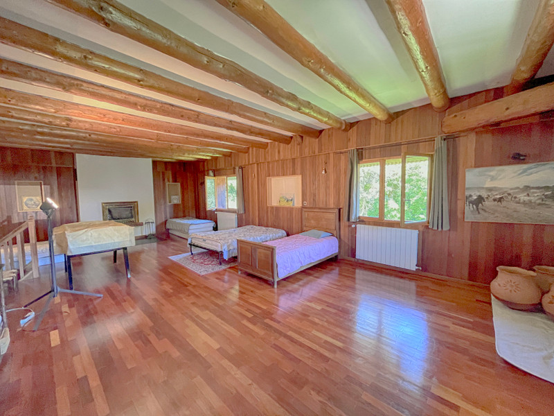
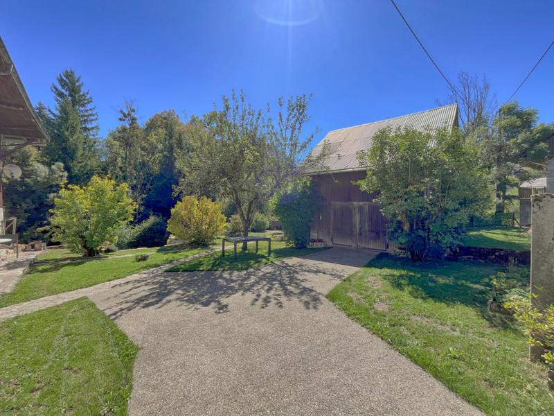
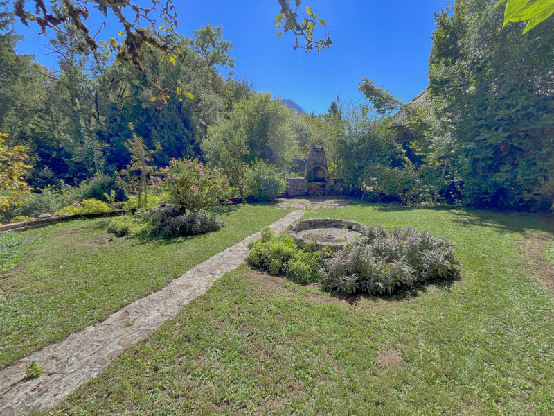
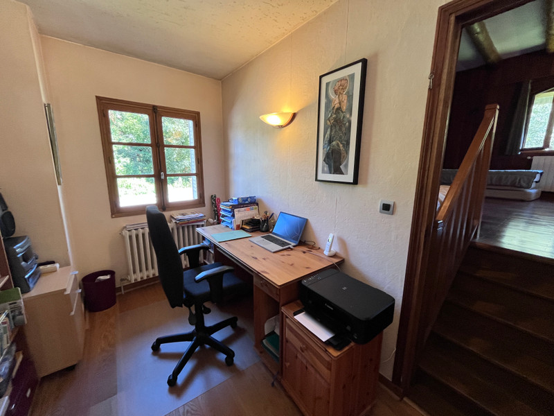
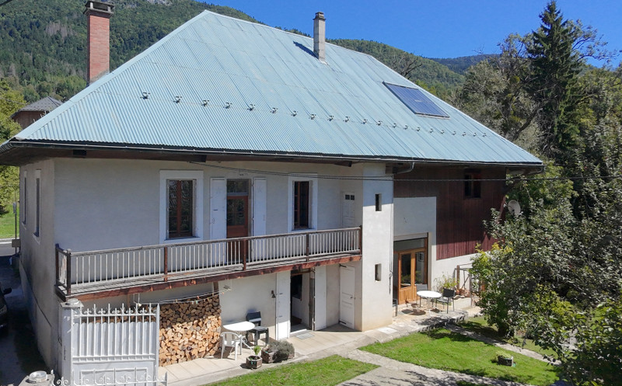
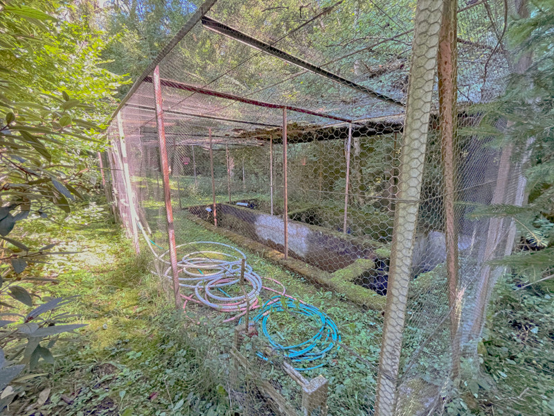















 Ref. : A39668MAS73
|
Ref. : A39668MAS73
| 

















