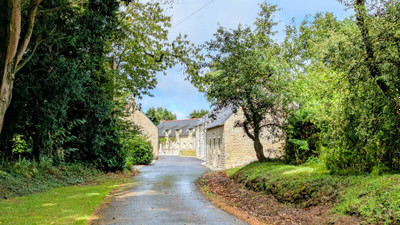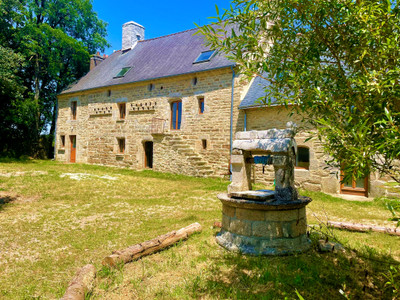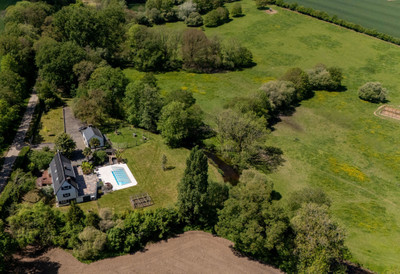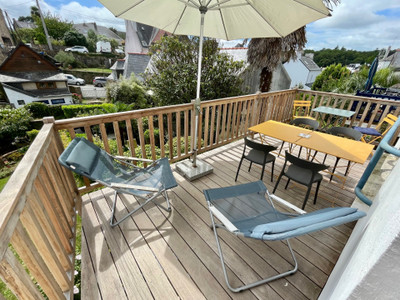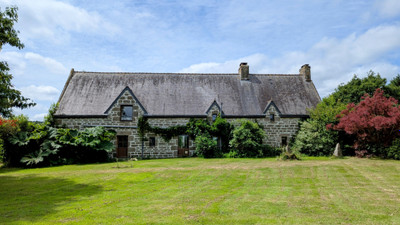19 rooms
- 12 Beds
- 5 Baths
| Floor 695m²
| Ext 80,000m²
€858,600
€795,000
(HAI) - £693,717**
19 rooms
- 12 Beds
- 5 Baths
| Floor 695m²
| Ext 80,000m²
€858,600
€795,000
(HAI) - £693,717**

Ref. : A39653JW56
|
NEW
|
EXCLUSIVE
REDUCED*Exceptional Estate with 4 Houses, outbuildings, barns & 7.5 ha of Land in Peaceful Countryside Setting
Nestled in the heart of the countryside, this exceptional 8-hectare estate offers peace, space, and character. The beautifully maintained property includes four fully renovated houses (ranging from 2 to 4 bedrooms), ideal for a family estate or gîte project. Additional features include a large workshop, greenhouse, wooden outbuildings, and a heated swimming pool, all surrounded by woodland and meadows.
The property is just 10 minutes from Plouray with basic amenities, a lake, and leisure activities. The larger town of Rostrenen, offering a full range of services, is about 20 km away.
The property comprises:
Main House (6 rooms)
Ground floor: Entrance hall (6.8m x 4.2m), a spacious lounge/living room (10m x 12m) with patio doors opening onto a large terrace with an outdoor cooking area. Fully fitted kitchen with dining space (10m x 5.8m), WC, utility room (2.2m x 2m), and office (4.2m x 3m).
First floor: Four bedrooms (5.7m x 4.8m / 5.3m x 4m / 3.9m x 3m / 4m x 3m), including one with en-suite shower room and dressing area, plus a family bathroom (3m x 3m).
Second House (5 rooms)
Ground floor: Entrance hall (3.4m x 3.8m), lobby (4m x 3m), fully fitted kitchen/dining room (7.7m x 5.4m), utility room (2.8m x 2.2m), pantry (3m x 3m), WC, and lounge (5.4m x 4.3m).
First floor: Three bedrooms (5.8m x 4.4m / 5.4m x 5.3m / 4.4m x 2.8m), two with dressing rooms, and a family bathroom (5m x 2.4m).
Third House (4 rooms)
Ground floor: Spacious open-plan fitted kitchen/dining/lounge (14m x 4.8m) with patio doors to the terrace, utility area (3m x 2.8m), and WC.
First floor: Three bedrooms (4.8m x 4.4m / 5.5m x 2.6m / 3.2m x 2.6m) and a bathroom (4m x 2.8m).
Fourth House (4 rooms)
Ground floor: Lounge (4.6m x 4.1m) with open-plan fitted kitchen/diner (6.6m x 4.7m) and fireplace, kitchen storage area (2m x 1m), and WC.
First floor: Three bedrooms (4.7m x 4.2m / 3.6m x 2.5m / 3m x 2.5m) and a bathroom (3m x 2.5m).
Additional Features
There is also a stone 2 story studio with a WC on the first floor.
Three workshops (8.7m x 5m / 12m x 10m / 10m x 5m), all with electricity, including one with an electric shutter door.
Two tractor sheds/log stores (12m x 5m).
Large polytunnel (20m x 6m).
Well.
Above-ground swimming pool (9.5m x 4.8m, 1m deep) heated by an air-source heat pump, with surrounding decking (in need of some refreshment).
The estate is set within approximately 8 hectares of woodland and meadows, offering complete peace and privacy.
------
Information about risks to which this property is exposed is available on the Géorisques website : https://www.georisques.gouv.fr
[Read the complete description]















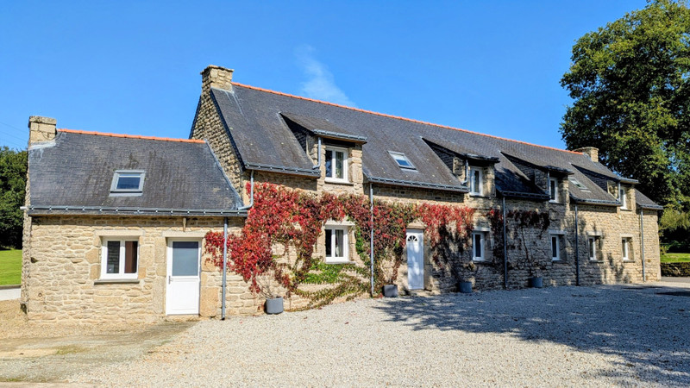
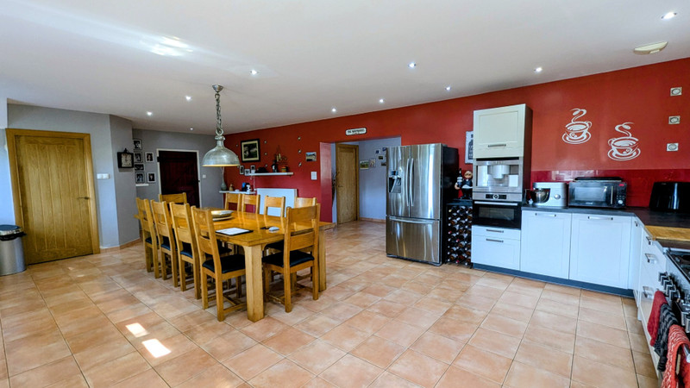
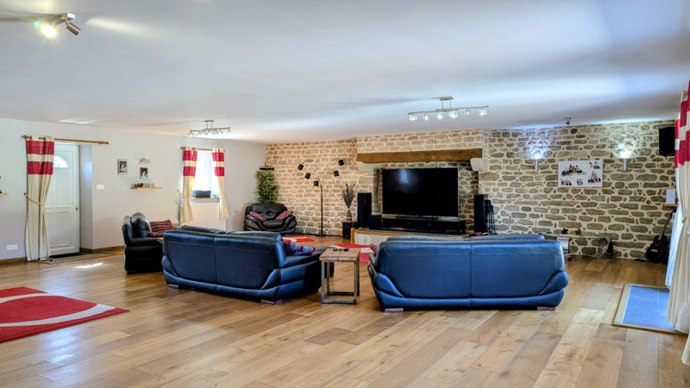
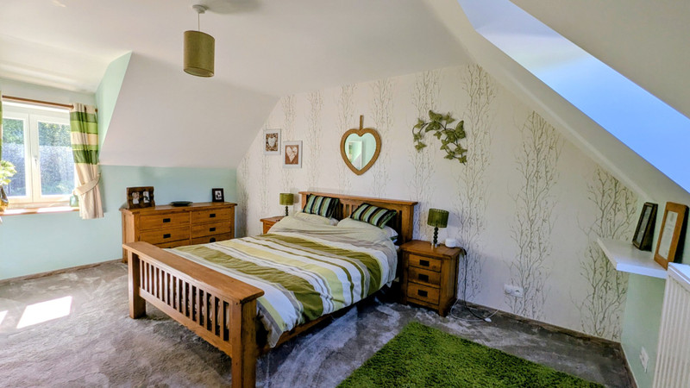
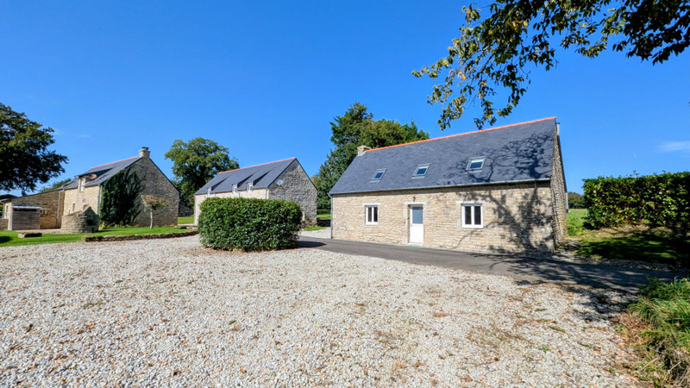
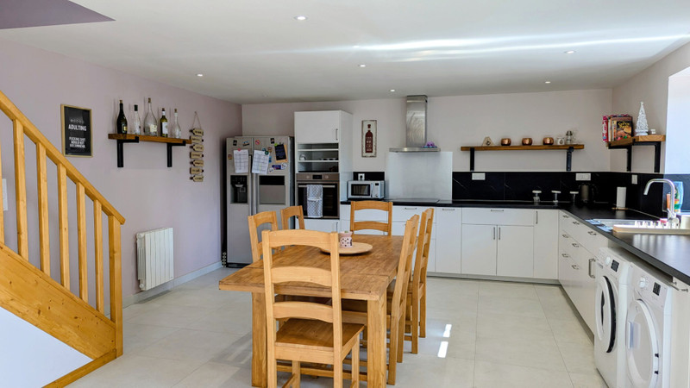
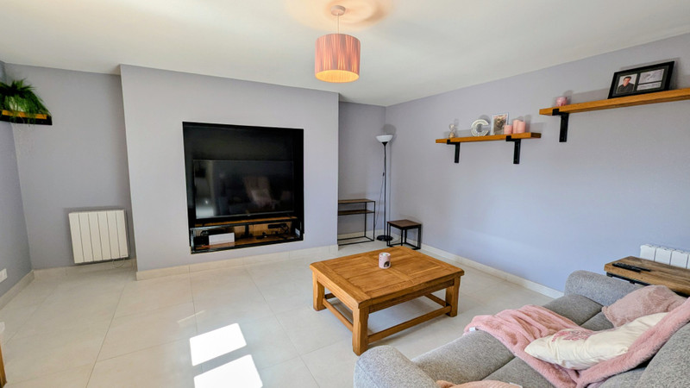
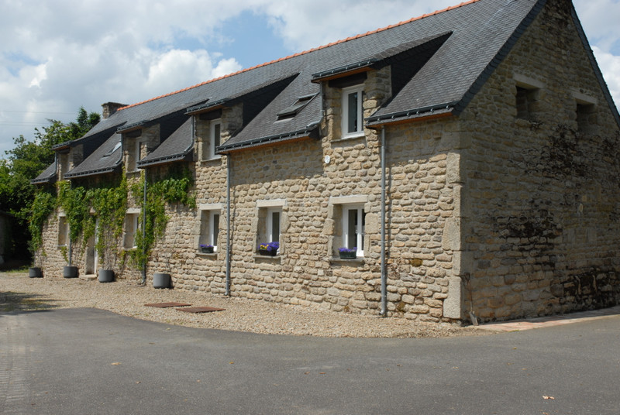
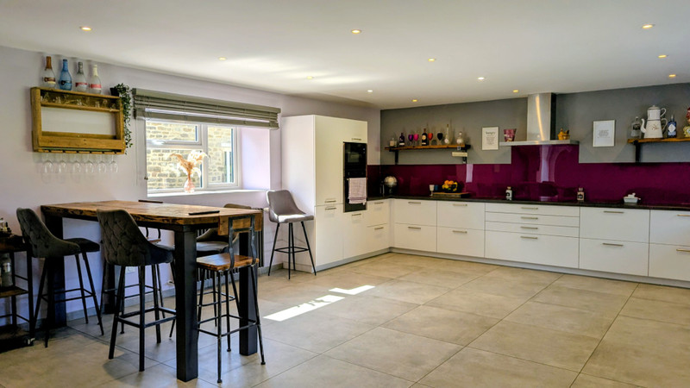
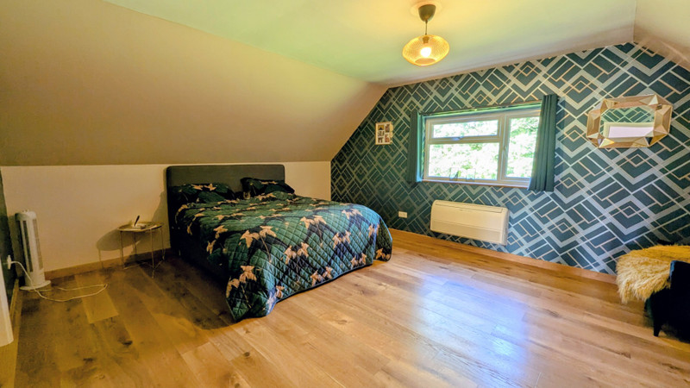
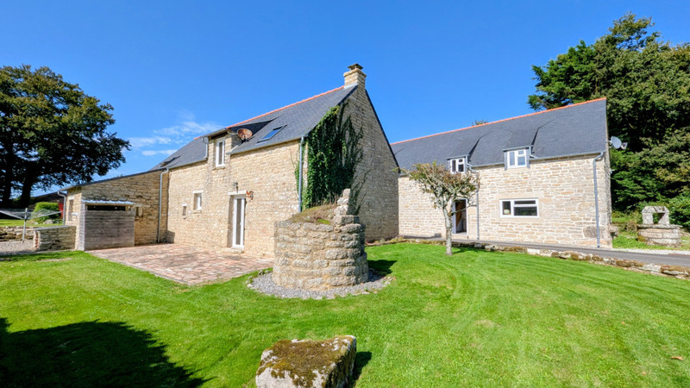
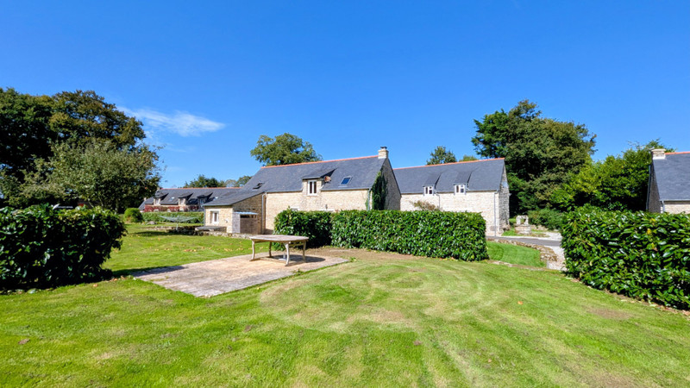
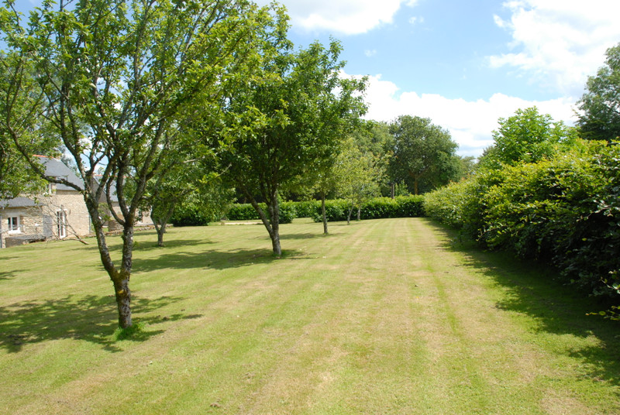
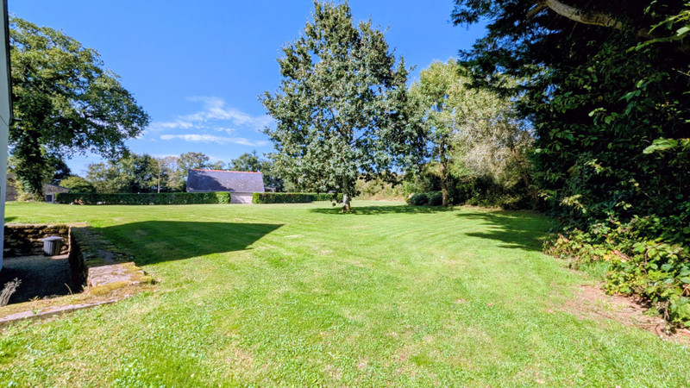















 Ref. : A39653JW56
|
Ref. : A39653JW56
| 


