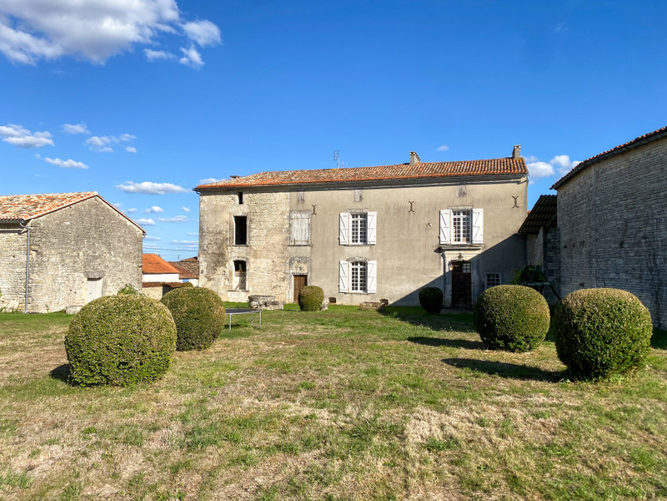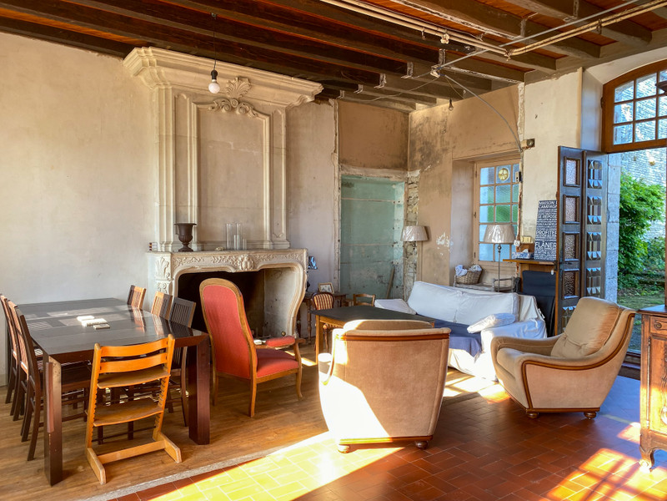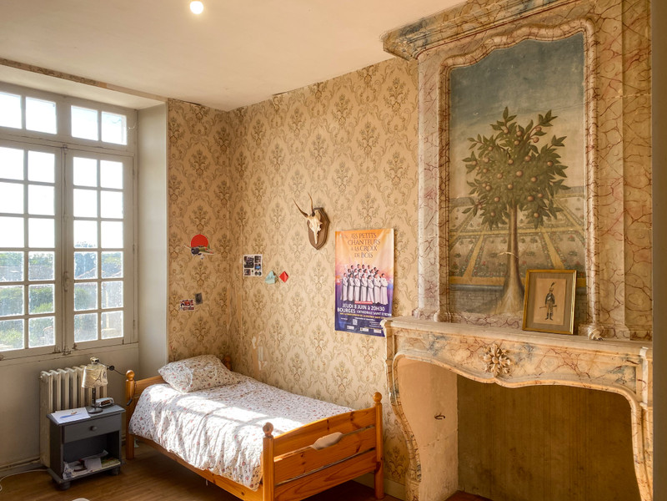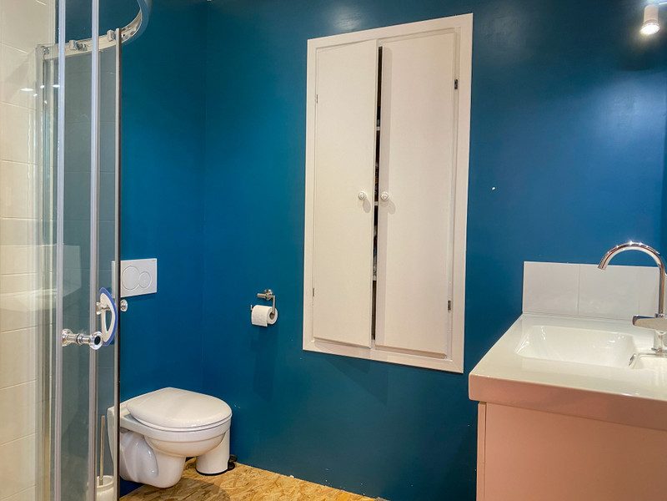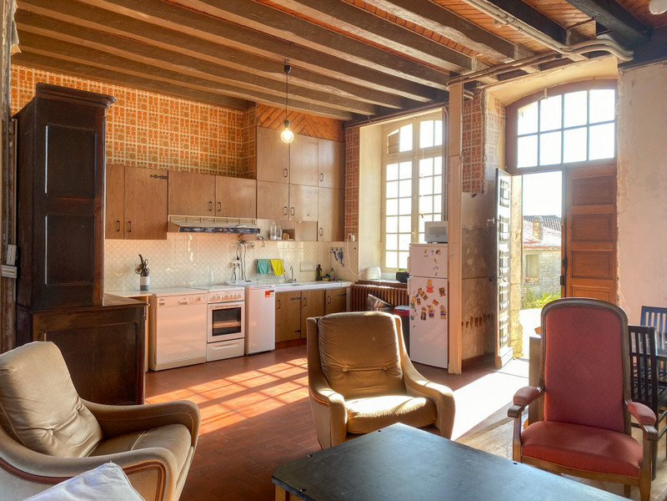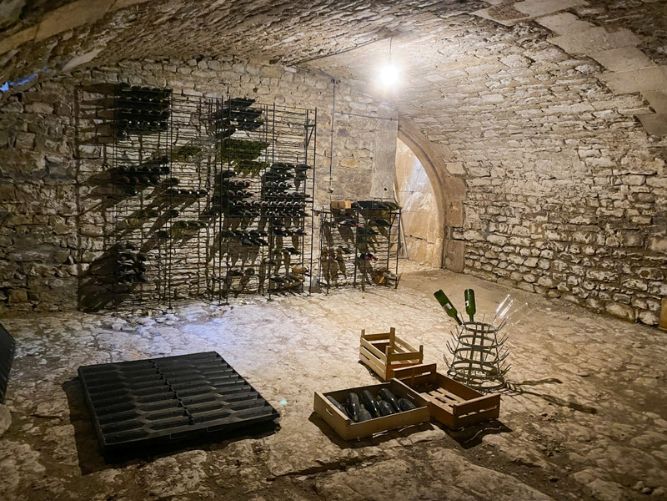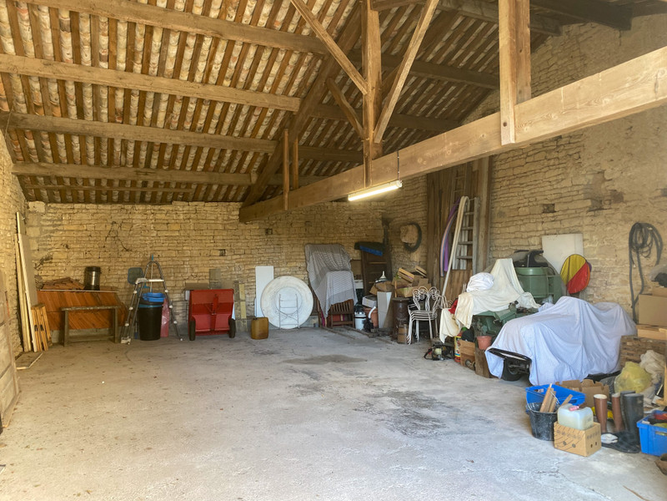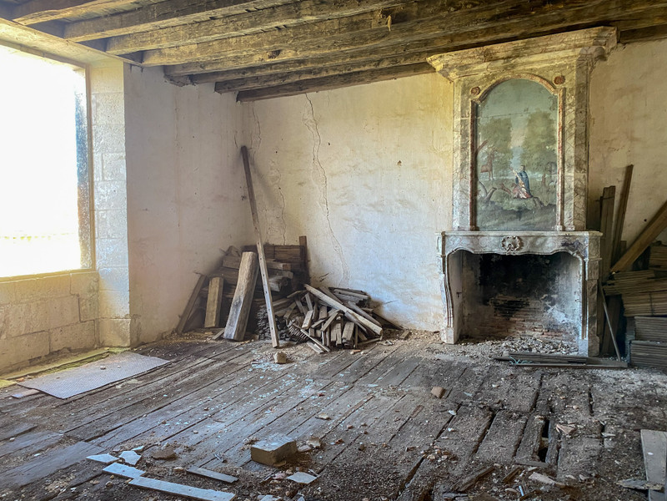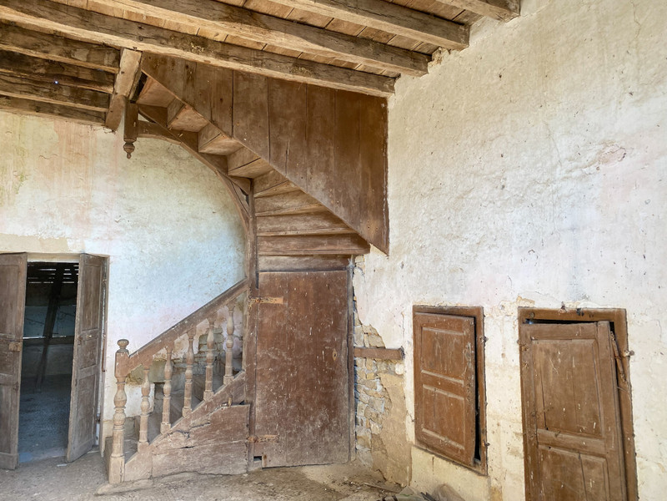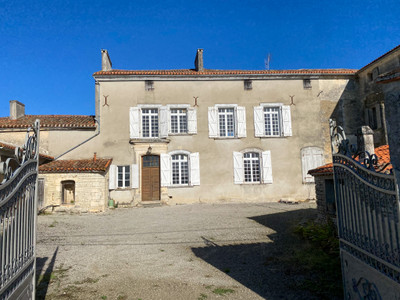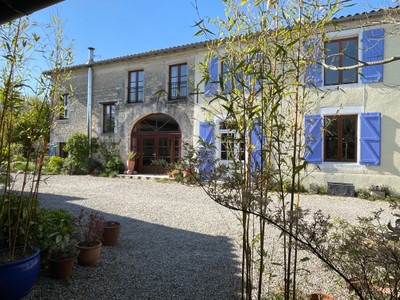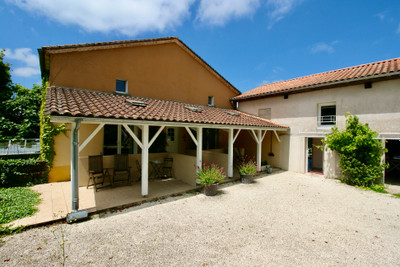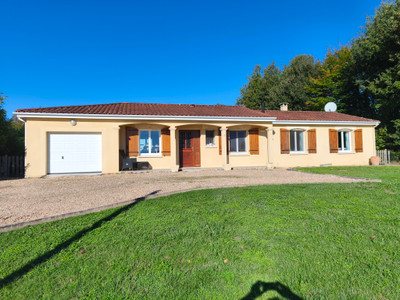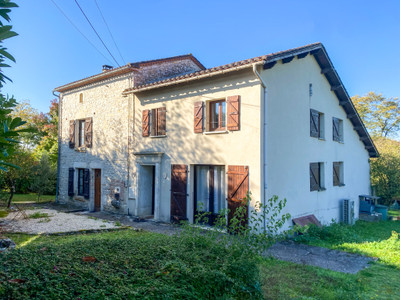10 rooms
- 5 Beds
- 1 Bath
| Floor 150m²
| Ext 3,694m²
€348,500
(HAI) - £307,063**
10 rooms
- 5 Beds
- 1 Bath
| Floor 150m²
| Ext 3,694m²
€348,500
(HAI) - £307,063**
18th-century property in need of renovation. 5 bedrooms. Courtyard. Enclosed garden. Garage/outbuildings. Clos
An exceptional property that has stood the test of time.
Located in a Charente hamlet, this 18th-century residence has all the character and charm of a home with soul and history. It is now a family home (150 m²) awaiting renovation/restoration (nearly 400 m² in total).
The property has retained its historical features: architectural elements, heart-shaped floors, vaulted cellar, original oak staircase, superb fireplaces, some decorated with 18th-century frescoes, old English-style parquet floors, as well as a cistern, a well and a bread oven.
The main house with its 5 bedrooms and the potential of the buildings yet to be exploited will make it a unique place to welcome family, friends or history enthusiasts.
The outbuildings, including a magnificent 65 m² barn/workshop and the large enclosed garden at the rear, superbly complement the property.
Very beautiful countryside around.
A rare and beautiful restoration project !
Only 3 km from the nearest amenities and 15 km from Angoulême (TGV station for Bordeaux and Paris)
THE PROPERTY comprises:
GROUND FLOOR
- Kitchen/dining room: 40 m²
- Bedroom with fireplace and en-suite shower room (with WC): 29 m²
- access to
*a stone staircase leading down to the 37 m² vaulted cellar
*a large corner room with ‘cœur de demoiselle’ flooring: 43 m²
*an old entrance hall with ‘cœur de demoiselle’ flooring: 20 m² leading to another oak staircase
FIRST FLOOR
Landing leading to:
- 4 bedrooms (13, 13, 16, 9 m²), 2 of which have Louis XIV-style fireplaces decorated with Italian-style paintings.
- a bathroom (to be renovated): 5 m²
- a WC
From the ground floor, a wooden spiral staircase leads to:
*a large corner room with a painted fireplace (depicting St Hubert contemplating a stag): 44 m²
*a room with a fireplace, 14 m²
SECOND FLOOR
- Convertible attic. 3 rooms currently measuring approximately 14, 50 and 100 m²
*GRAVEL COURTYARD
*Cemented GARAGE for 3 cars
*30 m³ TANKER
*BOILER ROOM
*BREAD OVEN / WOOD STORAGE ROOM
*BARN/WORKSHOP: 65 m²
*WELL
------
Information about risks to which this property is exposed is available on the Géorisques website : https://www.georisques.gouv.fr
[Read the complete description]
Your request has been sent
A problem has occurred. Please try again.















