9 rooms
- 3 Beds
- 4 Baths
| Floor 206m²
| Ext 26,913m²
€499,999
(HAI) - £438,899**
9 rooms
- 3 Beds
- 4 Baths
| Floor 206m²
| Ext 26,913m²
€499,999
(HAI) - £438,899**
This garden of timeless beauty with characterful house is seeking passionate gardener to continue enjoying it
Minutes from the heart of the vibrant village of Gençay, and approached by an impressive driveway, with the pond on your left, this unique property is truly idyllic, a paradise on the banks of the river, providing a complete heaven for gardeners - this exceptional garden is a perfect blend of charm and beauty, offering great potential to a new owner.
The house has a good-sized kitchen and sitting room, a back kitchen and a loo, and, on the first floor, three bedrooms, each with their own bathroom. In an outbuilding is the fully-working bread oven and the equipped summer kitchen, used regularly to host wonderful feasts & parties for around 50 people. The bureau in another outbuilding is currently used as an office, but could be easily converted into a little gîte for your friends to stay in.
The enormous barn, used as a spacious workshop , benefits from a well-insulated roof, meaning that even if the weather outside goes down to -5° C, the workshop is still warm enough to work in.
Nestled within the heart of a meticulously landscaped park, this enchanting property is defined by its extraordinary garden—an evolving masterpiece cultivated with love and care over the past 30 years. Gracefully cascading down a hillside toward the river, the garden unfolds in a series of thoughtfully designed spaces, each offering its own charm and inviting possibilities for personalisation.
At the soul of the estate lies the Romantic Garden, a serene haven adjacent to the house. Here, a captivating water feature sets the tone, surrounded by four graceful gazebos, a circular bench perfect for quiet reflection, and two elegant paired arches. These bespoke metal structures, handcrafted by the current owner and included in the sale, lend architectural rhythm and sculptural beauty to the landscape, infusing it with lightness, volume, and a dreamlike ambiance.
A classic trellis, adorned with fragrant climbing roses, gently separates the house from the Romantic Garden, creating a poetic transition between domestic comfort and natural splendour.
Step into a house that successfully blends timeless character with everyday practicality. From the courtyard you come into a spacious, country kitchen (32.5m²), where a classic flagstone floor and a grand cooker set into the original fireplace evoke warmth and conviviality—perfect for cosy family meals or for hosting generous gatherings. Just beyond the kitchen, an entrance hall leads to a convenient downstairs loo where you will also find the water softener and, immediately across from the kitchen, a well-proportioned back kitchen (approx. 17.5m²) offers versatile storage space, including wine storage for the discerning enthusiast and room for extra freezers as well as shelving offering lots more storage space. Thoughtfully positioned, it ensures easy access to your provisions and supplies. At the other end of the kitchen is the expansive sitting room (47m²), where an impressive fireplace with a wood-burning stove sets the tone for relaxed evenings. A large dining table offers the space for shared meals and celebrations, while a tucked-away corner beneath the staircase serves as a quiet and efficient home office.
Upstairs, you will find three inviting bedrooms, each designed as a personal sanctuary. The principal bedroom is generously proportioned (approx.32m²), with a balcony overlooking the courtyard with its box hedge topiary. The room is not only filled with natural light, but also enjoys tranquil views over the garden to the left and beyond, to the surrounding countryside. Its private en-suite shower room adds a touch of luxury, making it a true haven for rest and renewal.
The second bedroom, is almost as spacious, (approx. 26m²) and with its tomette tiled floor, provides a warm and welcoming atmosphere, ideal for guests or family. It too features its own en-suite shower room, ensuring comfort and privacy for all who sleep here.
The third bedroom, more intimate in scale, (approx. 16m²) would be perfect for a child’s room, guest quarters, or a creative workspace. With its own beautifully designed bathroom, it offers the same thoughtful convenience found throughout the house. Off the landing are two further doors, one leading to an extra toilet and the other to a utility room housing the washing machine and hot water tank.
On the other side of the courtyard is the summer kitchen containing the original bread oven, as well as kitchen equipment for producing catering-quantity dinners (sink, glass-washer, pastry-roller, fridge and freezer as well as plenty of storage); two further little outbuildings used for storage including the pump for the groundwater drilling system.
Another outbuilding houses the office which could easily be used as a comfortable apartment for family and friends. The main room (approx. 23m²)has a glazed door on to this very pleasing space while behind is the secretary's office (approx.12m²) which itself leads into a lovely bathroom with a basin, shower and lavatory . From another entrance you can access the kitchenette (approx.6m²) which has a sink, a fridge, a worktop with microwave and a table for sitting at.
The huge barn, currently used as a workshop (approx. 250m²) has been re roofed and insulated in recent years. It also houses the pellet boiler which was new two years ago.
------
Information about risks to which this property is exposed is available on the Géorisques website : https://www.georisques.gouv.fr
[Read the complete description]














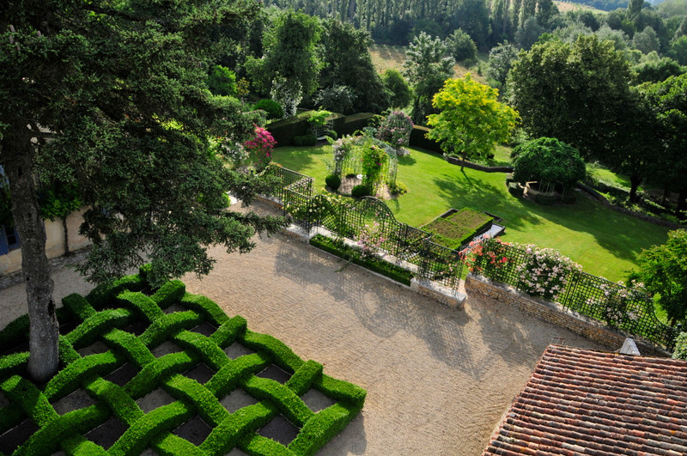
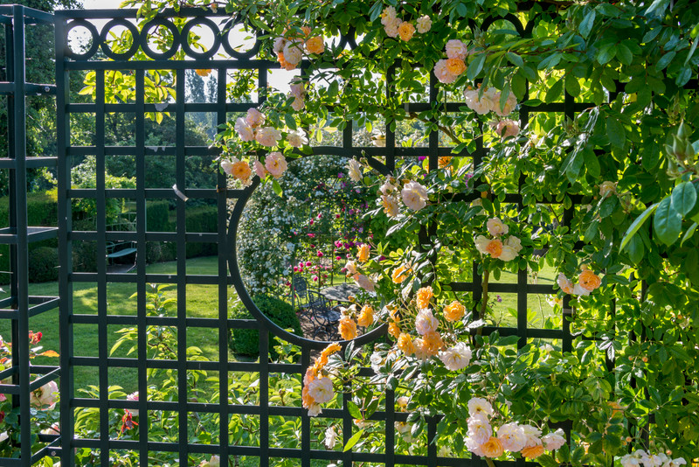
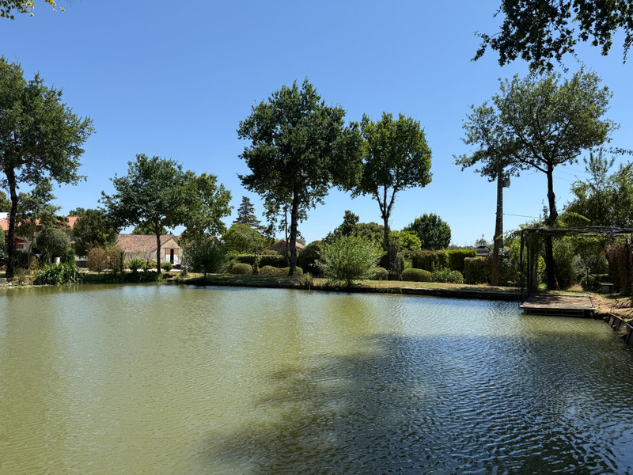
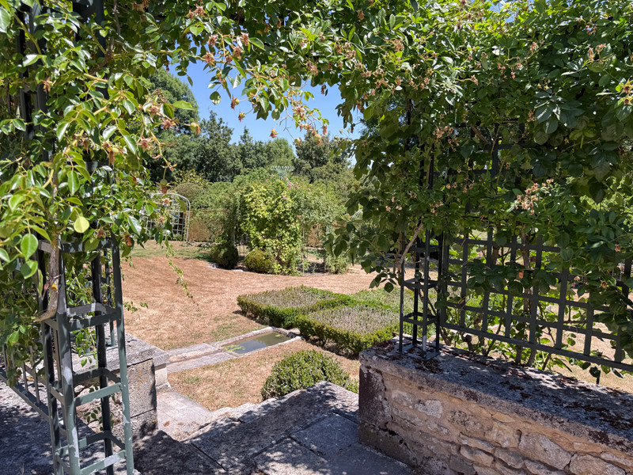
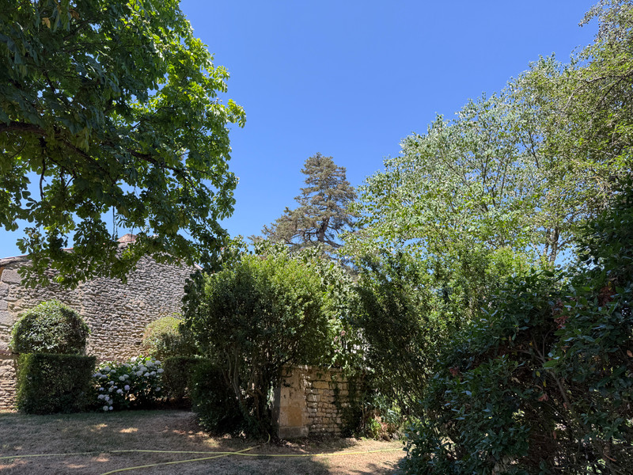
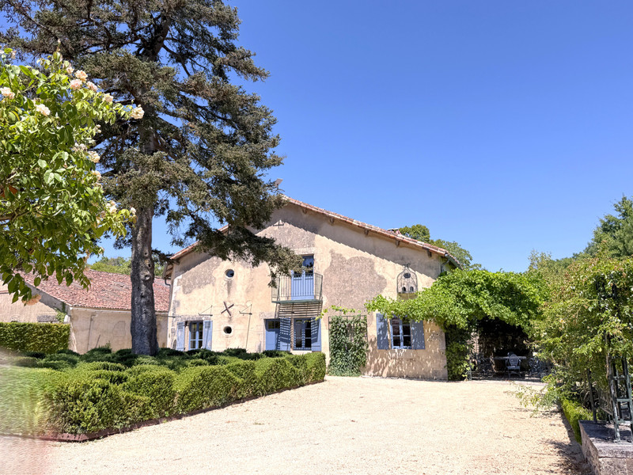
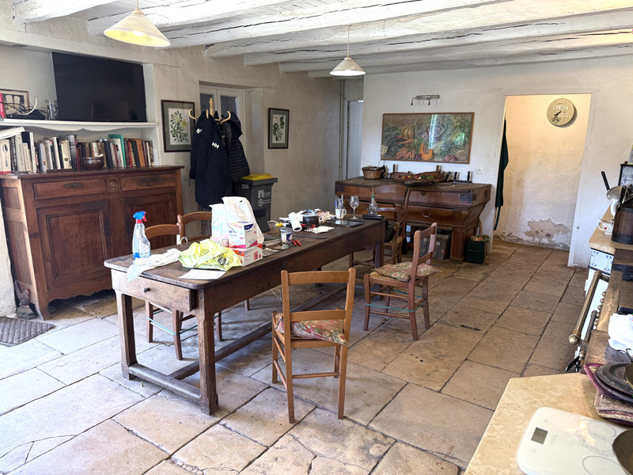
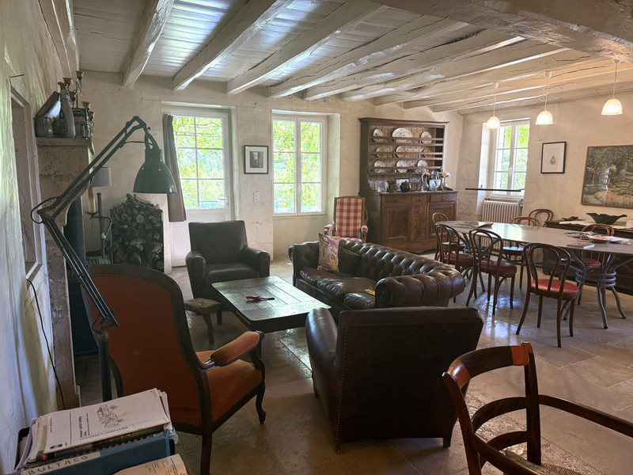
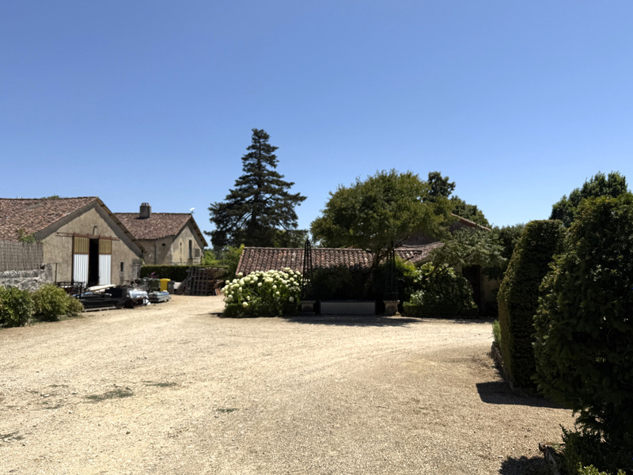
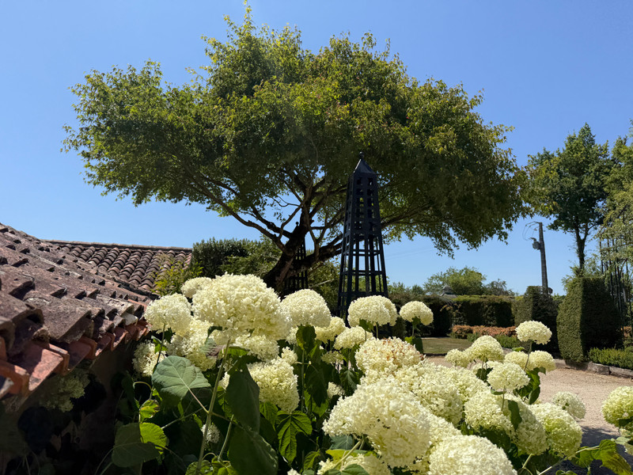























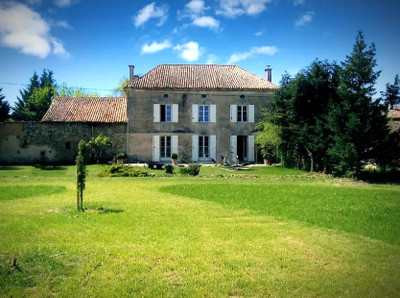
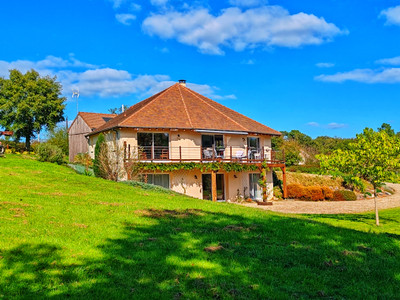
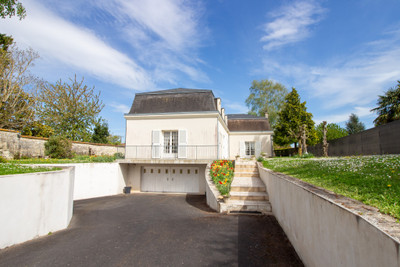
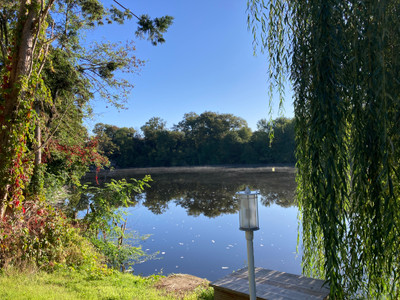
 Ref. : A40034LW86
|
Ref. : A40034LW86
|