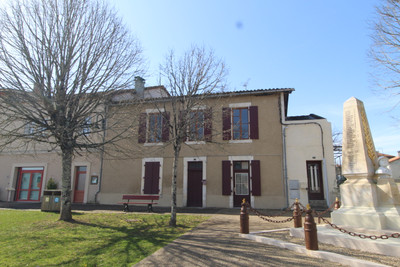- 3 Beds
- 1 Bath
| Floor 78m²
| Ext 1,980m²
€66,600
(HAI) - £57,749**
- 3 Beds
- 1 Bath
| Floor 78m²
| Ext 1,980m²
€66,600
(HAI) - £57,749**
A detached, 3 bed family home, on the outskirts of the market town of Champagne Mouton.
A modern property with living accommodation on one level and a large basement (same footprint as house) which incorporates a garage. The property is located in the market town of Champagne Mouton, near the to the larger town of Ruffec.
The property is entered via a hallway, off with stairs leading to the attic space. There is a W.C. And shower room. A fitted kitchen with stairs leading to the basement/garage. A large, bright living/dining room of approx. 38m2, with a pellet stove. There are three double bedrooms, one with built in wardrobe. The large basement has the same “footprint” as the main house and incorporates a garage, boiler-room and storage. There is plenty of scope to change this space to create additional accommodation, studio or workshop as may be required. Outside there is a fenced garden approximately 1900m2, mainly laid to lawn with established shrubs and trees.
The property will require decorating throughout and some TLC. It is in a great location and ready to move straight into and start decorating!
The property benefits from gas fired central heating, double glazing throughout and mains drainage.
In greater detail:
Kitchen: 11.5 m²,
Hallway with stairs to attic, With the potential to add a room.
Lounge/diner: 38 m²,
Bed 1: 11 m²,
Bed 2: 10 m²,
Bed 3 8.5 m2,
Shower Room: 3 m²,
W.C. 2m²,
Basement with garage and gas central heating boiler 78 m²,
Attached garden
------
Information about risks to which this property is exposed is available on the Géorisques website : https://www.georisques.gouv.fr
[Read the complete description]
Your request has been sent
A problem has occurred. Please try again.














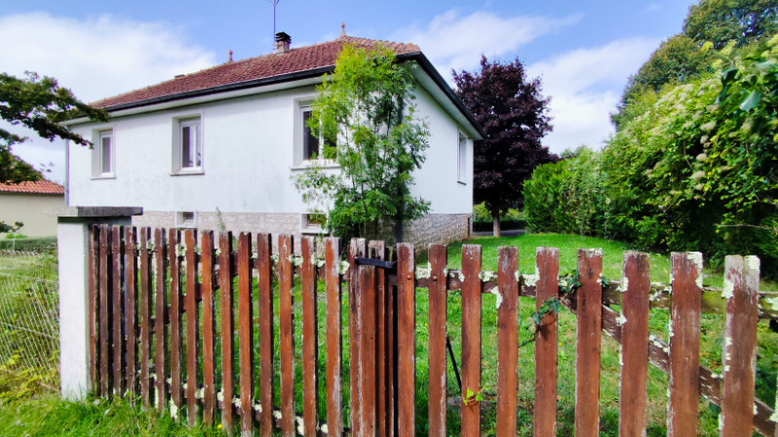
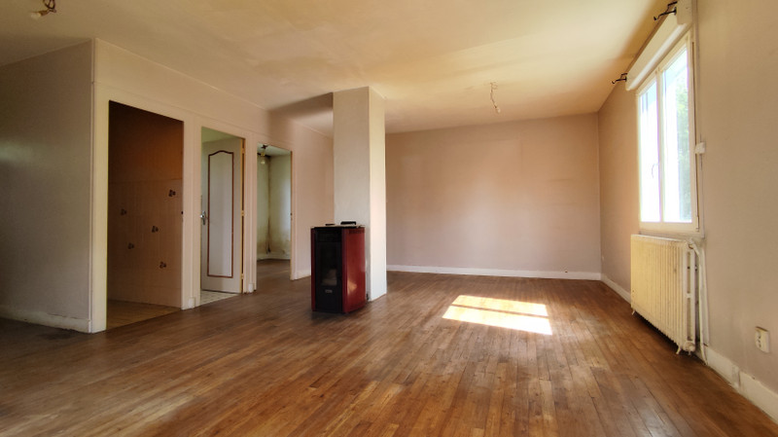
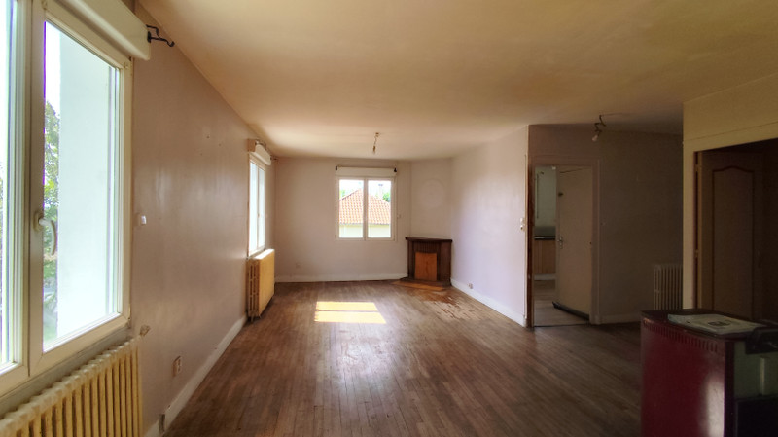
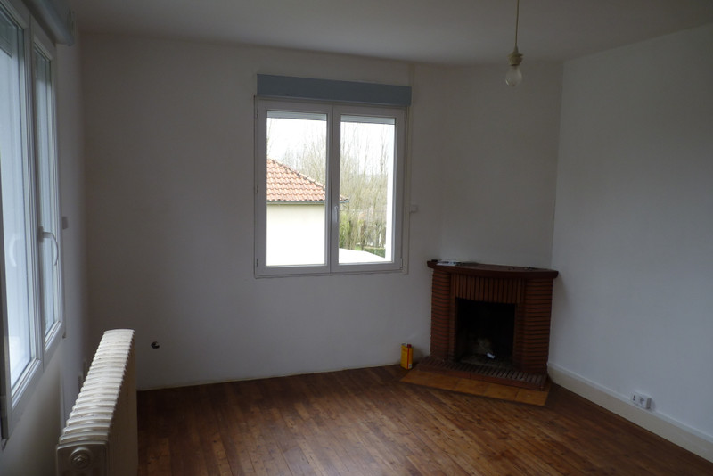
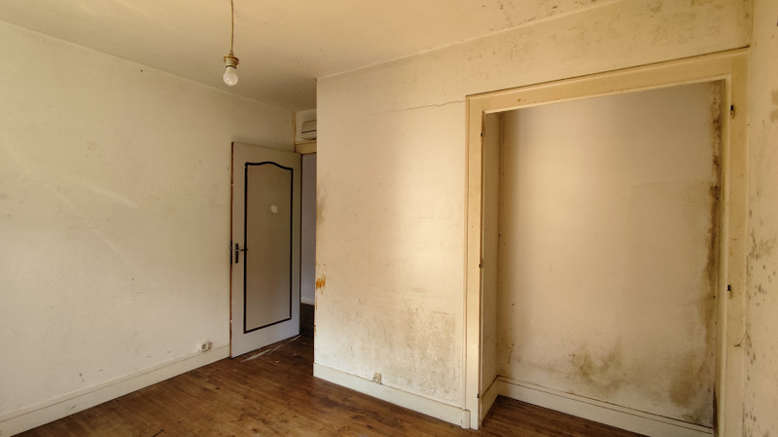
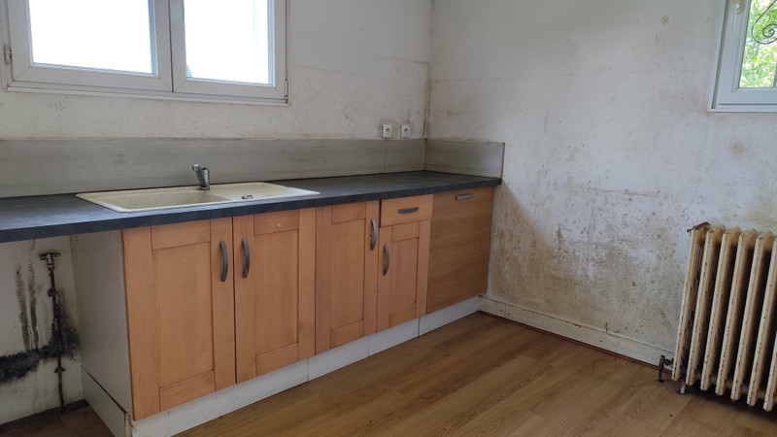
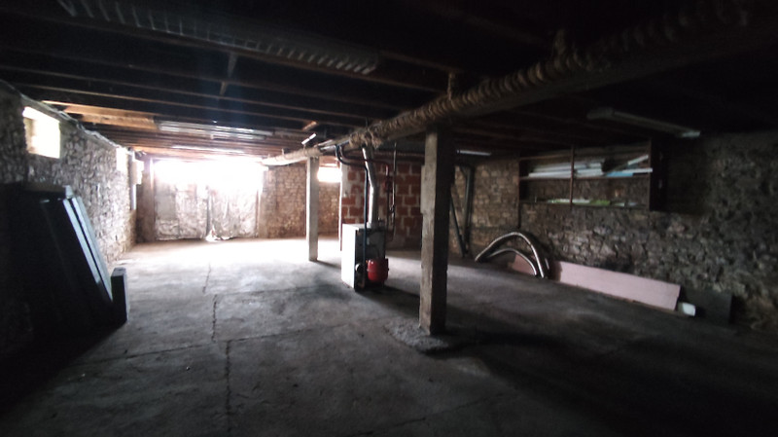
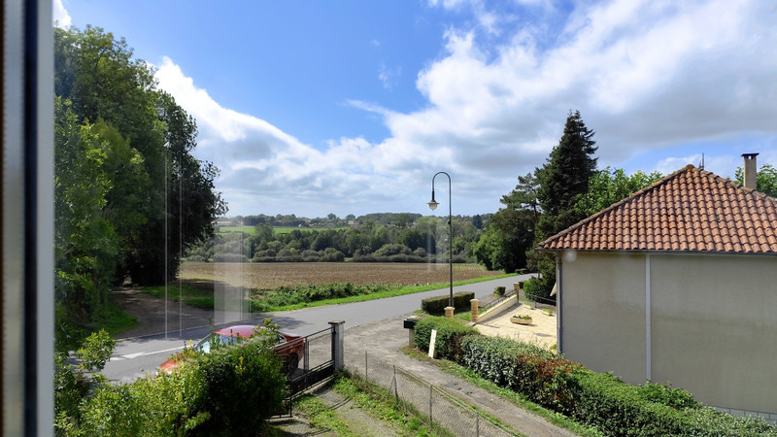
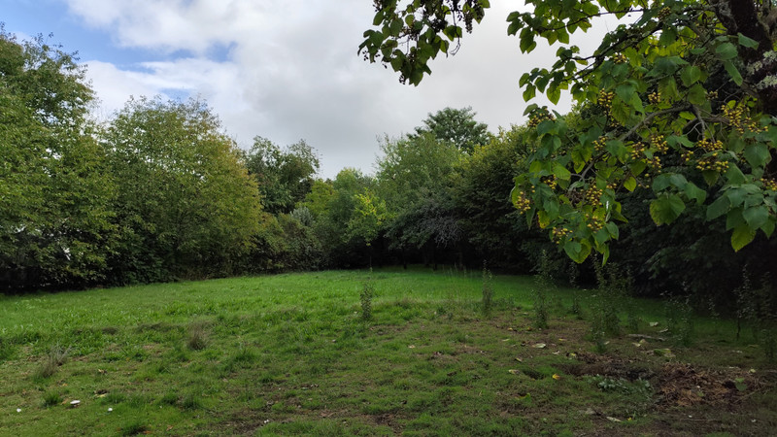
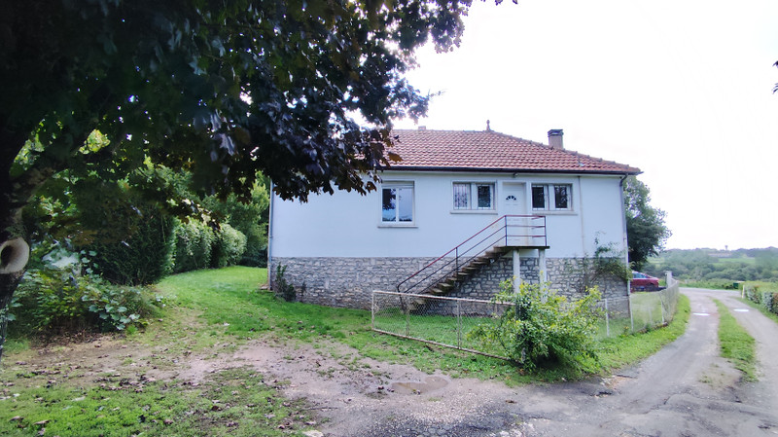























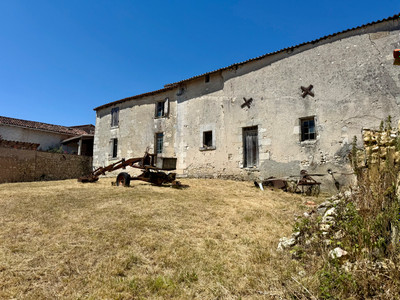
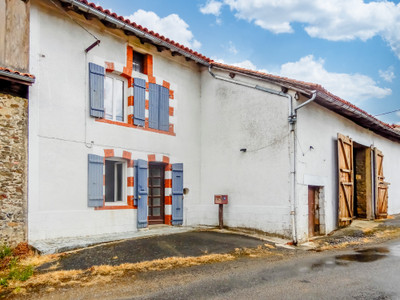
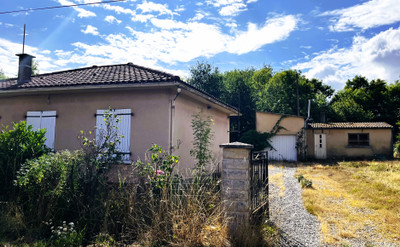
 Ref. : A40042TEL16
|
Ref. : A40042TEL16
| 