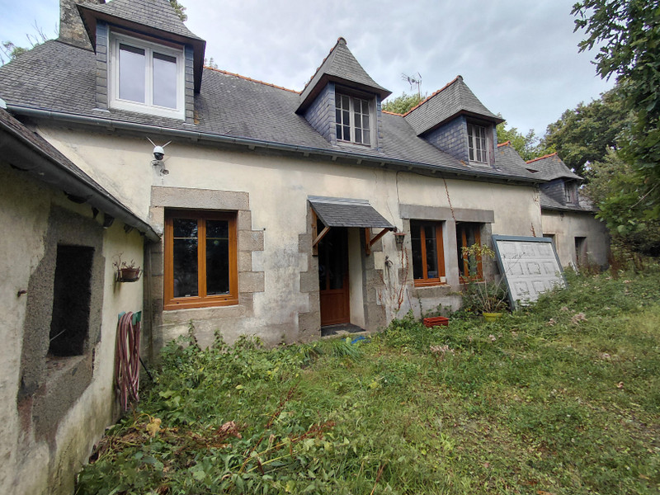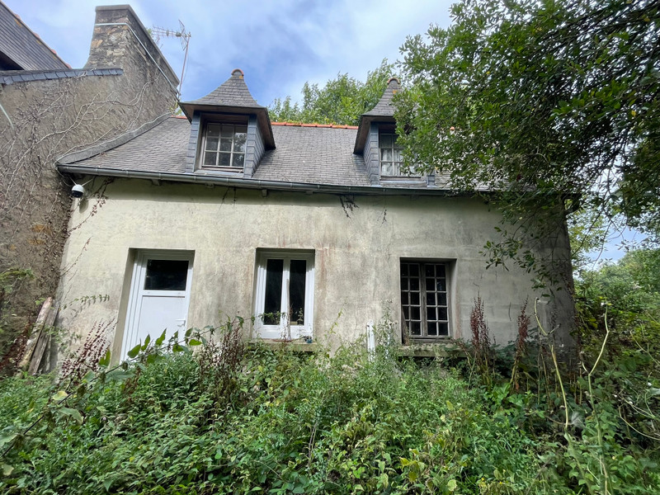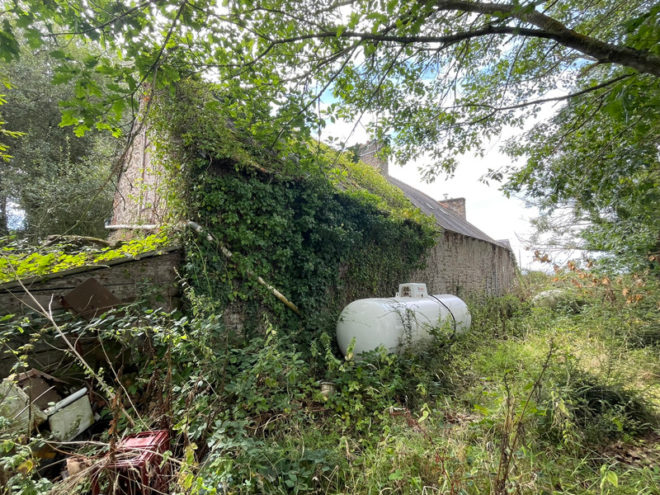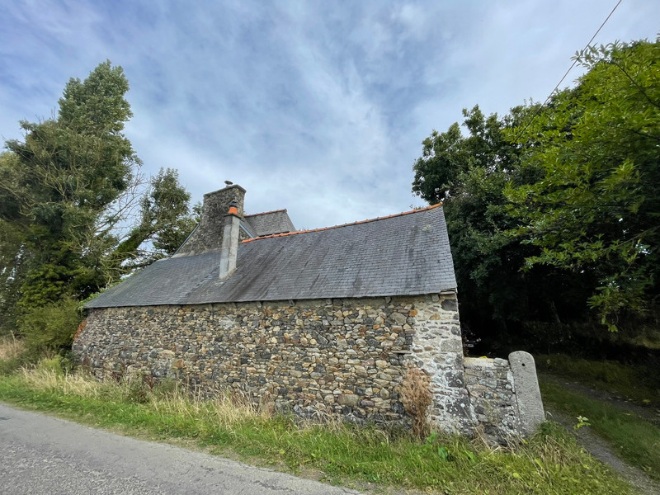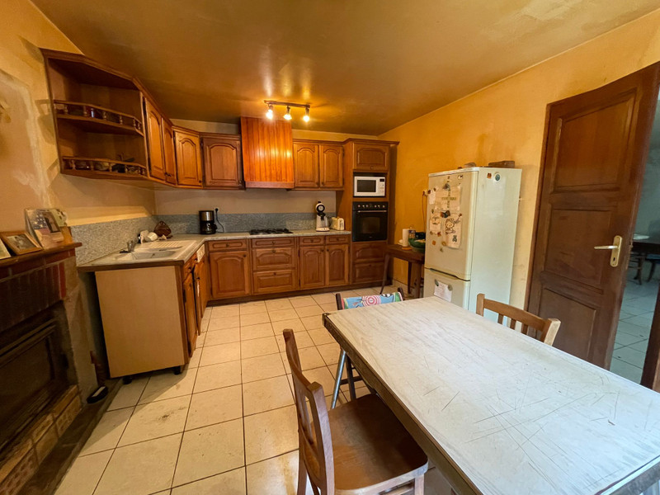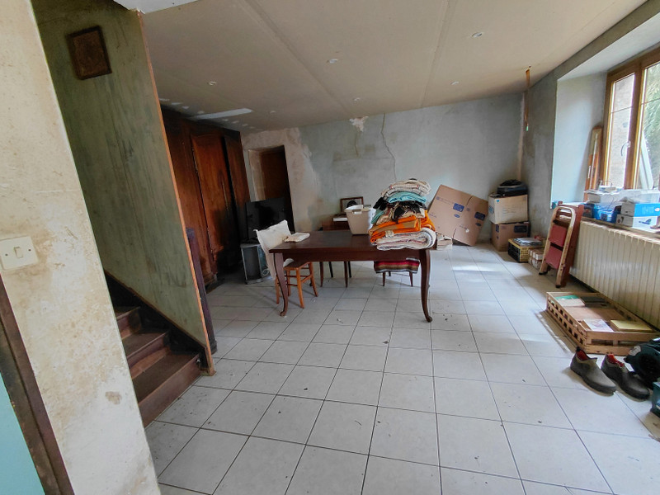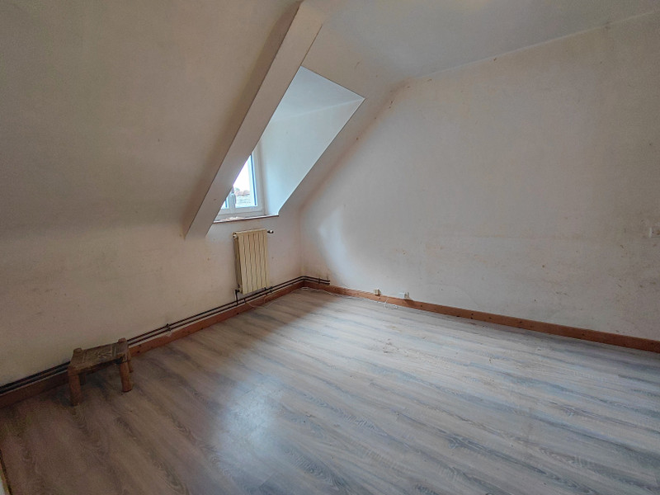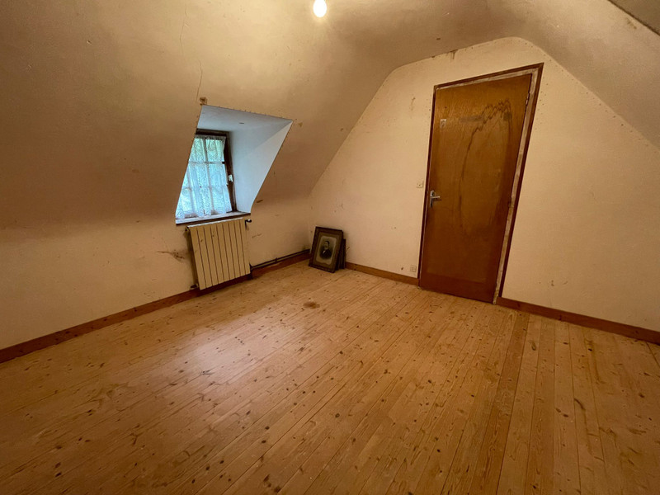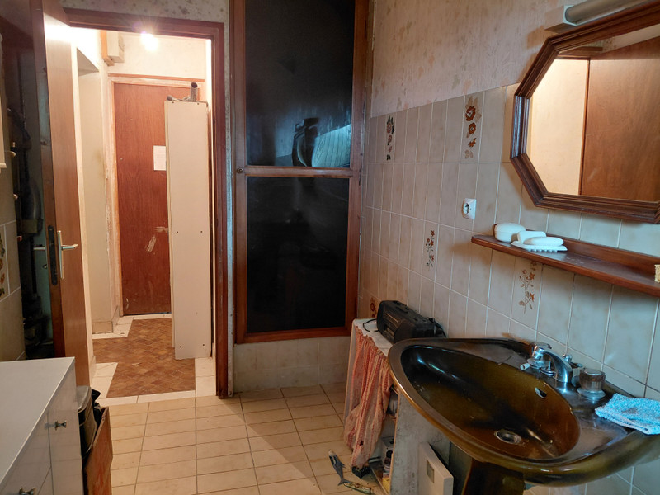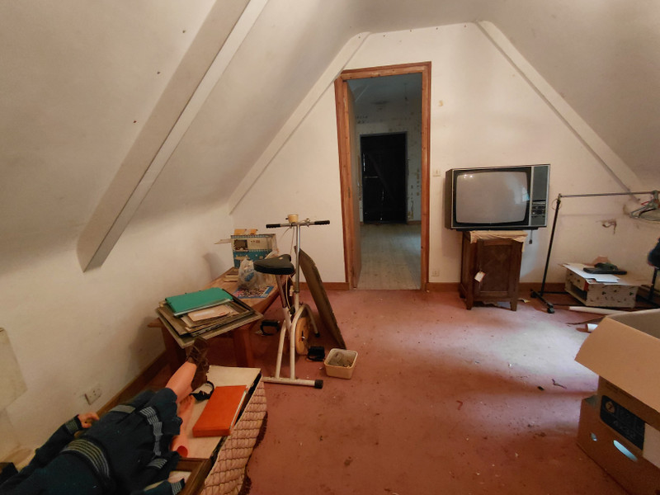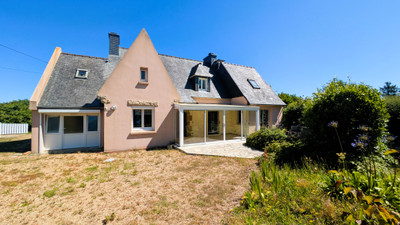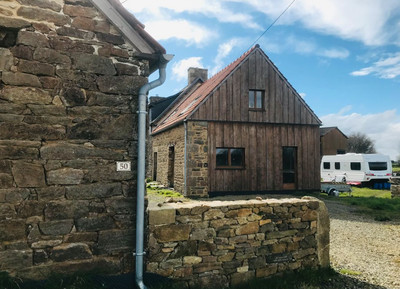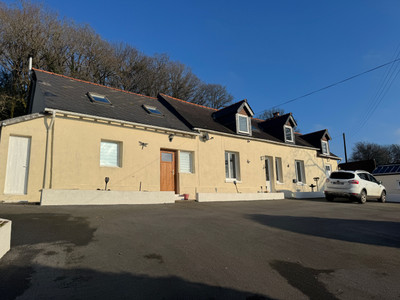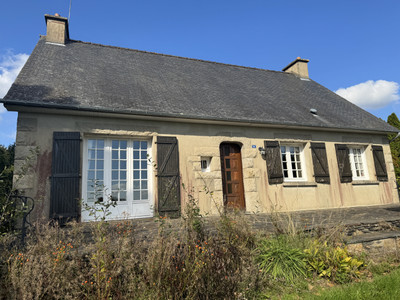7 rooms
- 4 Beds
- 1 Bath
| Floor 130m²
| Ext 18,440m²
€225,500
(HAI) - £195,937**
7 rooms
- 4 Beds
- 1 Bath
| Floor 130m²
| Ext 18,440m²
€225,500
(HAI) - £195,937**
Spacious detached house with lots of potential and 18,440 m2 of land - less than 15 minutes to beaches
This detached property in need of renovation is located just a few minutes from Plouha, in a peaceful and green setting – with no overlooking and no close neighbours, and only a few kilometres from the beaches.
On the ground floor, there is a large south-facing living room, a kitchen with fireplace insert, a lounge leading to a room that could be used as a bedroom or an office, a good-sized bathroom, separate toilets, and a workshop with boiler/utility area.
The first floor consists of a good sized bedroom, an office, and three further bedrooms, one of which has a door leading outside.
Outside includes a driveway, a garden area surrounding the house, a well and four adjoining plots for a total surface area of 18,440m2..
Renovation and refreshing work are to be expected. Some windows are already double-glazed. Central gas heating. The septic tank needs to be replaced.
Possibility or purchasing this property with less land: either 5,700m2 or 930m2.
Large Detached Property to Renovate – Less than 15 minutes from the coast!
Located just a few minutes from the village of Plouha and its amenities, this detached property enjoys a privileged environment: peace, greenery and absolute tranquillity, with no overlooking and no close neighbours. All this just a few kilometres from the beaches and the famous cliffs of the Goëlo coast. The city of Saint-Brieuc, with its wider infrastructure and transport links, remains easily accessible.
Set off a small country road, the house benefits from 18,440 m² of land, including a garden around the house as well as several adjoining parcels. The whole setting is ideal for nature lovers, gardening projects, creating an orchard, or simply for those looking for space and privacy.
The house:
Upon entering, you discover a spacious south-facing living room. A kitchen, equipped with an insert fireplace, which offers great potential to be fitted out as a large family kitchen. A south-facing lounge connects with an additional room, which can serve as a ground-floor bedroom or an office. Also on the ground floor, a spacious bathroom, separate toilets, as well as a workshop with boiler room complete the level.
The upper floor is accessible from the living room and includes a first bedroom, an independent office, and three further rooms currently used as bedrooms, one of which has direct access to the outside – a rare feature that could suit an independent activity or guest accommodation. This level offers multiple layout possibilities: bedrooms for a large family, dedicated guest spaces, or the creation of a separate work area.
Outside:
The land, with a total area of about 18,440 m², consists of a driveway, a garden with trees surrounding the house, and several adjoining parcels. The whole can be arranged as you wish: vegetable garden, leisure area, relaxation space, or even a swimming pool project (subject to permissions). The size and configuration of the property will appeal both to nature lovers and to those wishing to develop a more ambitious project.
The house benefits from central gas heating, some windows already with double glazing (PVC and wood). The septic tank must be redone to comply with current standards.
Renovation and refreshing work are to be expected, giving the buyer the opportunity to completely personalize the home to their own taste.
Room Sizes (height above 1.80m):
Living room: 31.15 m²
Kitchen: 17.83 m²
Bathroom: 7.34 m²
Utility / boiler room: 20.67 m²
WC: 1.45 m²
Lounge: 15.72 m²
Bedroom: 10.18 m²
Room 1: 11.86 m²
Room 2: 5.58 m²
Room 3: 8.72 m²
Landing: 3.34 m²
Room 4: 7.89 m²
Room 5: 8.50 m²
------
Information about risks to which this property is exposed is available on the Géorisques website : https://www.georisques.gouv.fr
[Read the complete description]














