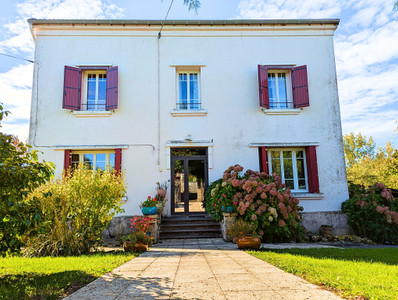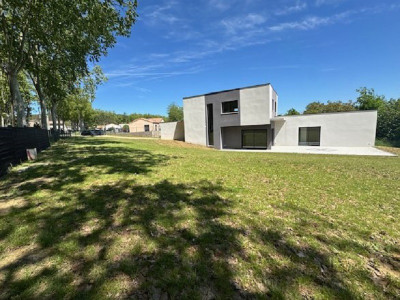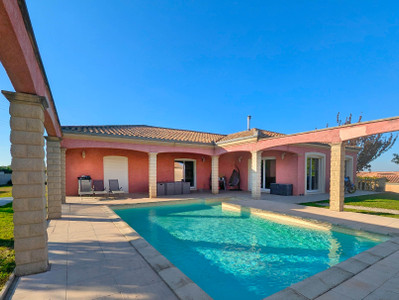5 rooms
- 3 Beds
- 3 Baths
| Floor 190m²
| Ext 5,414m²
€434,000
- £380,965**
5 rooms
- 3 Beds
- 3 Baths
| Floor 190m²
| Ext 5,414m²
Unusual modern house with Moorish influences, set above a thriving town
Take a look at this unusual home, designed by an architect to provide airy living spaces and the convenience of three en-suite bedrooms. A second living room with mezzanine library offers extra room to find your own spot. The wine cellar (sadly empty of bottles) is a handy addition, as are the office and two garages.
The pool, with its pool house and loggia, provide an excellent space for outdoor living. A large patio, protected on three sides by the wings of the house, combined with the broad verandas on the three external sides, means you always have the choice of the best spot to make the most of the weather.
Reminiscent of Australian homes and with Moorish influences, this is a home designed for the heat of the south of France. Modern in style, of quality construction and suitable as a permanent or holiday home, this property should be viewed for full appreciation!
Drive in under the portico and double gates are opened by a key code to give onto the broad forecourt. Either side of the gate is a garage with up-and-over door.
Enter the house into a hallway giving access to the kitchen, living room and a bedroom suite.
Living room (70m²): sliding patio doors at either end of this long room, providing light and a nice breeze. Two 'wings' to this room offer many options for the disposition of furniture as dining area, lounge, TV corner, games corner etc.
From the living room, further to a second, double-height living space/music room/library (20m²). Stairs curving up to mezzanine library. Patio doors to internal patio.
Kitchen: (20m²) fully fitted and tiled throughout in a Moorish style. Patio doors to exterior veranda. Pantry with worktop, fitted cupboards and shelves, space for fridge, freezer.
Bedroom suite 1:
From front door, vestibule to shower room (4m²) with shower cubicle, bidet, WC and vanity unit, tiled throughout. Tilt window with security bars.
Walk-in closet/wardrobe/dressing room (2,7m²)
Bedroom (12m²) with patio doors to veranda.
From the living room, access via a vestibule to bedroom suite 2.
The bedroom (12m²) has patio doors to the internal patio, access to bathroom (4.5m²) with bath suite in pale grey: bath with shower over, bidet, WC, basin, tiled throughout, tilt window with security bars.
From the bedroom, further to a utility/laundry room with built-in wardrobes/closets, laundry sink, washing machine point. Door to patio.
Further to the office/study, door to patio, built-in bookshelves, stairs down to wine cellar.
From the living room, access via a long vestibule lined with wardrobes to bedroom suite 3:
Bedroom (16m²) with patio doors to internal patio, further to large bathroom tiled in hand-made bespoke blue tiles. Corner bath with shower over, walk-in shower niche, concealed WC, vanity unit, bidet. Tilt window with security bars.
All windows and glass doors are double-glazed with quality aluminium frames.
Underfloor heating and good insulation throughout, economical to heat.
Exterior:
14 x 7m pool with salt system, depth 1m to 2.70m. Insulating summer cover and winter cover. A solar heating system could easily be added. Broad, paved pool surround.
Pool house with WC and shower, empty room to arrange as you choose, perhaps as a bar, lounge, games room...
Large loggia providing an open yet shady seating/dining/games area.
Low-voltage exterior electrical system for safety.
Automatic watering system.
Two garages.
Secure parking for several vehicles on paved forecourt.
Veranda wrapping around three sides of the house.
Internal patio open on the fourth side.
The garden is walled on all sides and planted with mature trees and shrubs.
The views beyond the wall are of the countryside falling away from this hilltop position.
A former vegetable garden, with paved paths, to be reestablished.
Contact me for more images, and for more details.
------
Information about risks to which this property is exposed is available on the Géorisques website : https://www.georisques.gouv.fr
[Read the complete description]














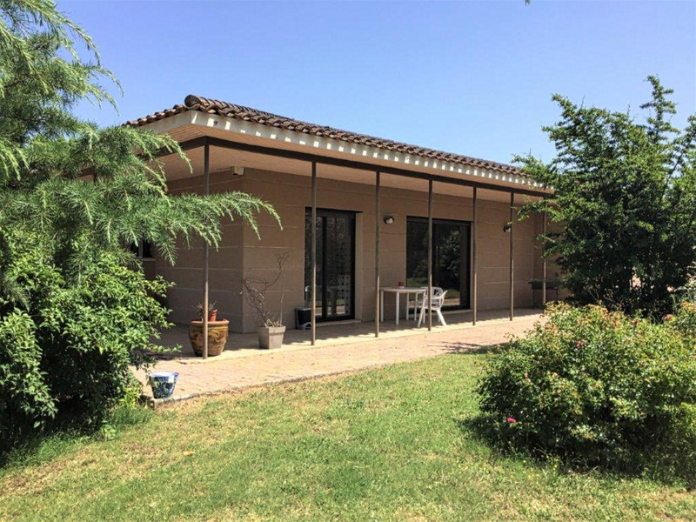
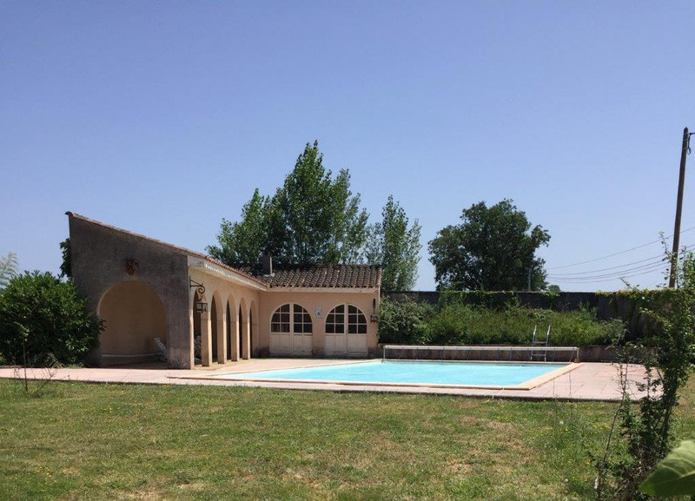
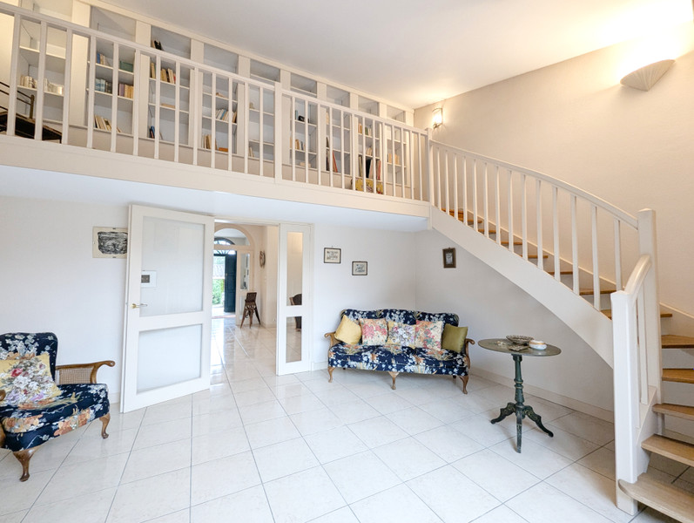
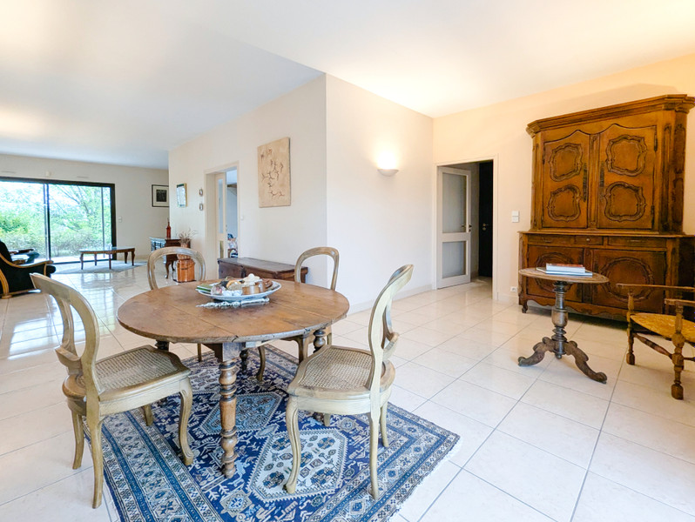
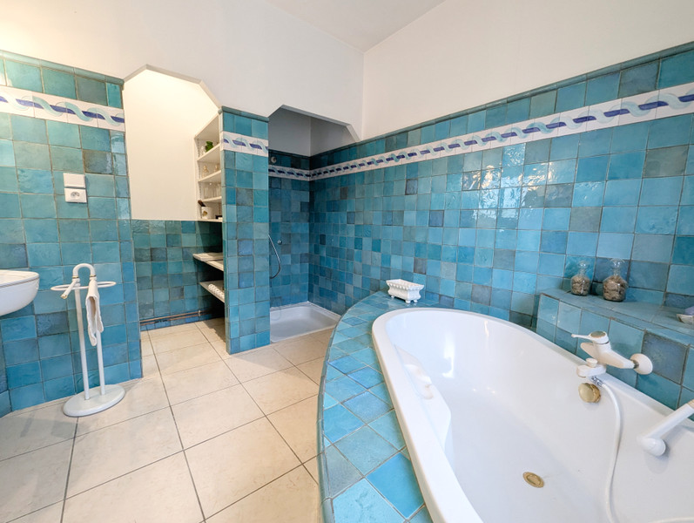
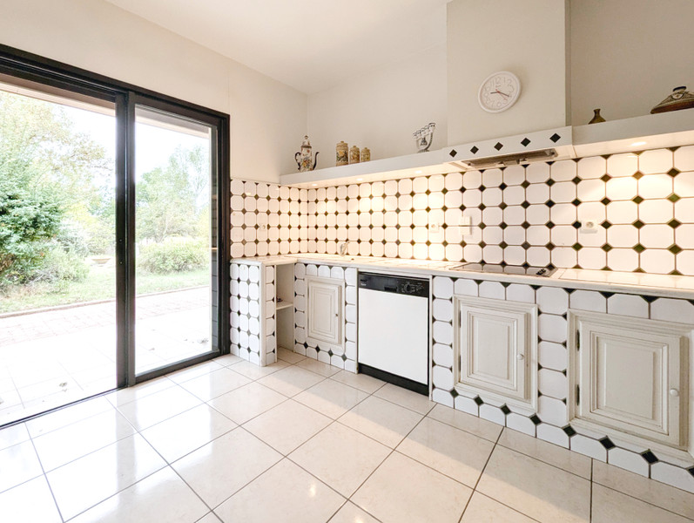
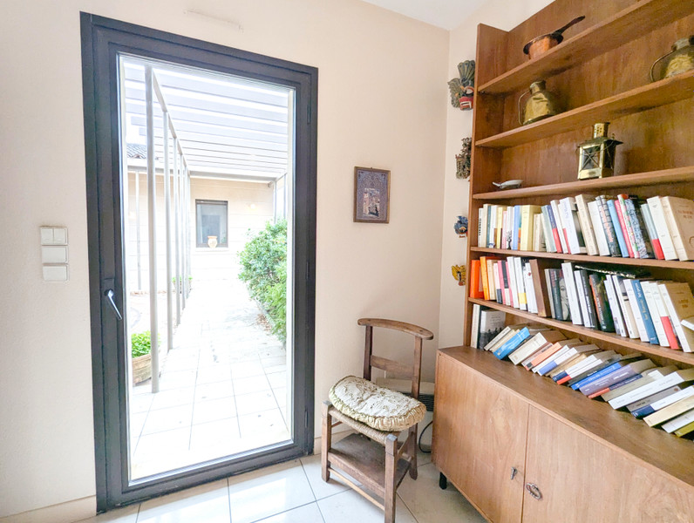
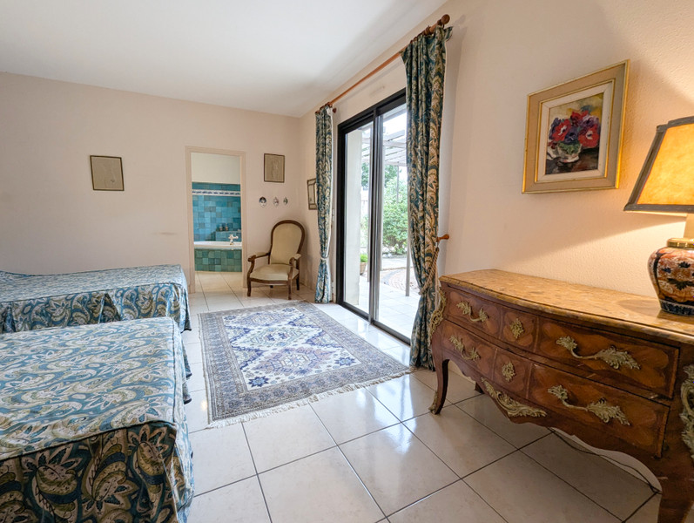
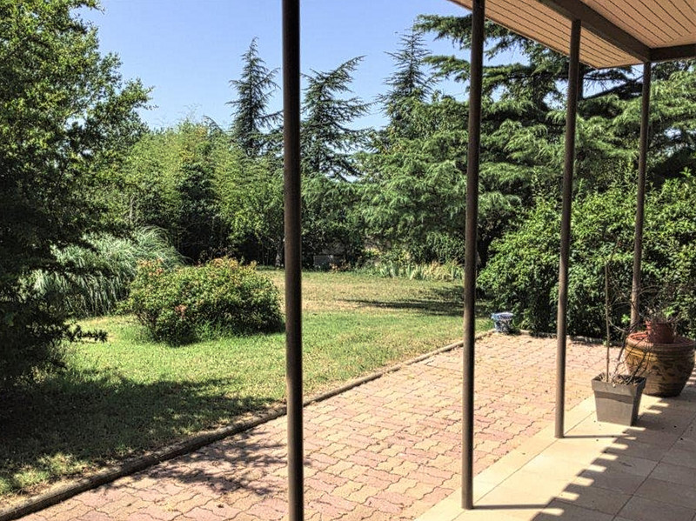
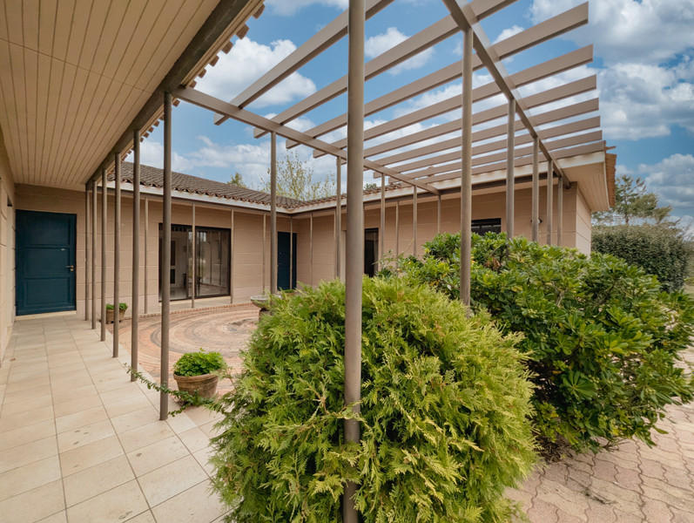























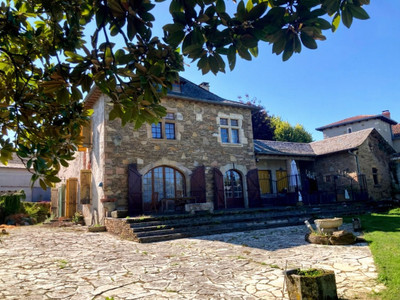
 Ref. : A41040FHA81
|
Ref. : A41040FHA81
| 