5 rooms
- 3 Beds
- 1 Bath
| Floor 118m²
| Ext 1,499m²
€215,000
€210,000
(HAI) - £182,469**
5 rooms
- 3 Beds
- 1 Bath
| Floor 118m²
| Ext 1,499m²
€215,000
€210,000
(HAI) - £182,469**
Beautifully presented 3-bed property with lovely garden just 5 minutes from Chef-Boutonne
Set in a small village just 2.5 km from the market town of Chef-Boutonne with all of its amenities, this beautifully presented, light-filled 3-bedroom village house offers the very best of stylish, comfortable living coupled with a wonderfully designed and landscaped garden too.
The open-plan kitchen/lounge/diner certainly has the wow factor with a modern, integrated and equipped kitchen with central island, a good-sized dining area and a lovely living room with a modern wood-burning stove. This room flows effortlessly out onto a lovely balcony / terrace overlooking the garden - perfect for relaxed morning coffees or evening entertaining.
The property offers 3 good-sized bedrooms, a lovely modern family bathroom with large walk-in shower, a second living room on the garden-level with summer kitchen / laundry room, a conservatory, garage, hot-tub room and even a large convertible attic too.
This lovely property is ready to move into straight away - viewing highly recommended.
Handily located just 2.5 km from the market town of Chef-Boutonne (a 10 minute cycle ride or 25 minute walk) with all of its amenities, this beautifully presented, light-filled 3-bedroom village house offers the very best of stylish, comfortable living coupled with a wonderfully designed and landscaped garden too.
The front garden offers a good-sized driveway (space for 3 cars) and access to the garage. A pathway leads up to a front terrace and the front door. Inside, the property consists of :
- Entrance hall (3m²) with glazed double doors through to the reception rooms
- Kitchen / Lounge / Diner (38m²) with a modern, integrated and equipped kitchen (integrated dishwasher, oven, microwave/grill and fridge/freezer), central island, a good-sized dining area and a lovely living room with a modern wood-burning stove. Direct access via sliding patio doors onto the rear terrace / balcony with retractable sun-blind over the outdoor dining area and steps down into the garden.
- Bedroom 1 (11m²) Double aspect
- Corridor (8m²) with access to stairs down to the garden level.
- Bedroom 2 (10m²) with built in wardrobe
- Shower room (6m²) with large walk-in shower, WC and wash-hand basin
Garden-Level :
- Bedroom 3 (12m²) with WC and wash-hand basin (3m²)
- Summer kitchen / laundry room (10m²) including the newly-installed boiler for the heat-pump central heating
- Living Room (14m²) with access out into the conservatory
- Conservatory (14m²) with direct access to the garden
- Wine cellar / Storeroom (10m²)
- Storeroom (3m²)
- Garage (16m²)
- Room with hot-tub (8m²)
Exterior :
Beautifully designed gardens with designated zones including various undercover eating and entertaining areas and a pool area with a 5m x 3m wooden pool and surrounding terrace. There is also a good-sized garden shed.
The property benefits from modern tilt and turn double-glazing, a newly installed heat-pump central-heating system and good insulation throughout - explaining its excellent 'C' energy rating.
With modern comfort, excellent energy efficiency, and the potential to further expand into the loft, this property offers an exceptional opportunity to enjoy life in the French countryside—without compromising on convenience or style.
------
Information about risks to which this property is exposed is available on the Géorisques website : https://www.georisques.gouv.fr
[Read the complete description]
Your request has been sent
A problem has occurred. Please try again.














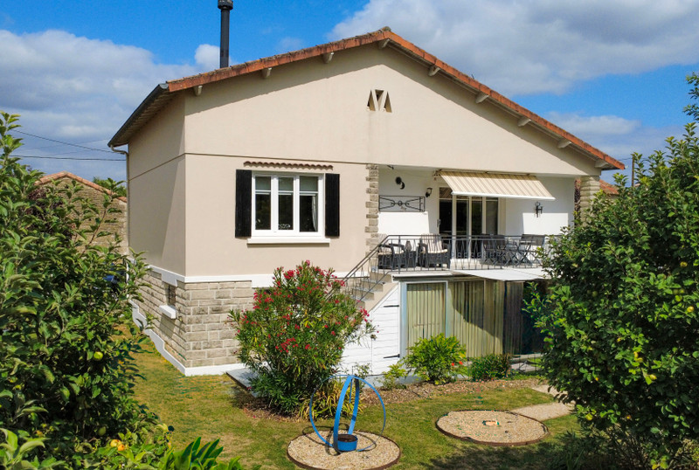
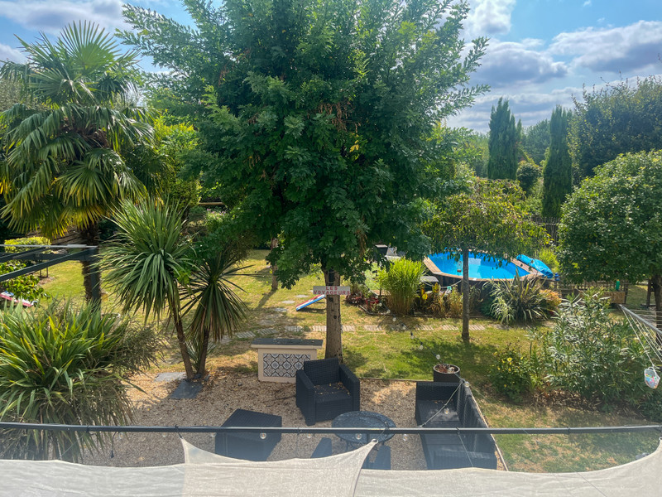
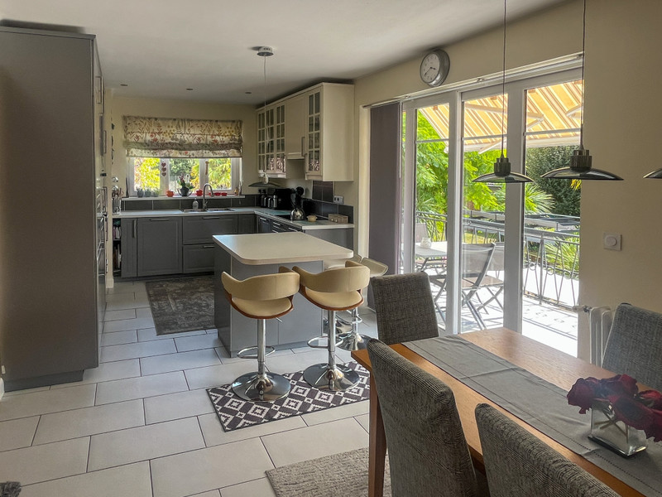
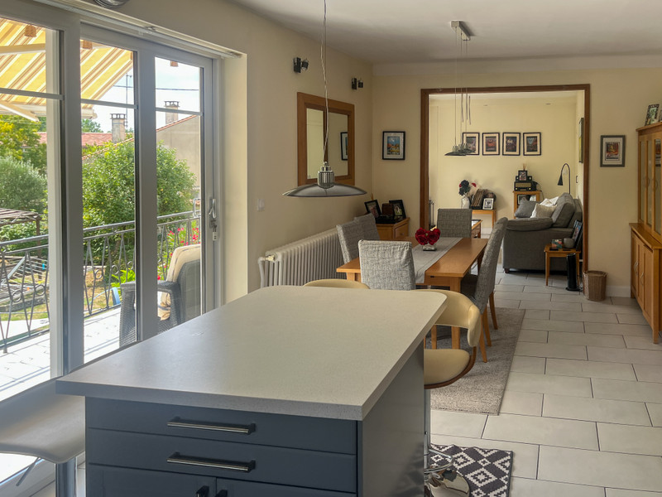
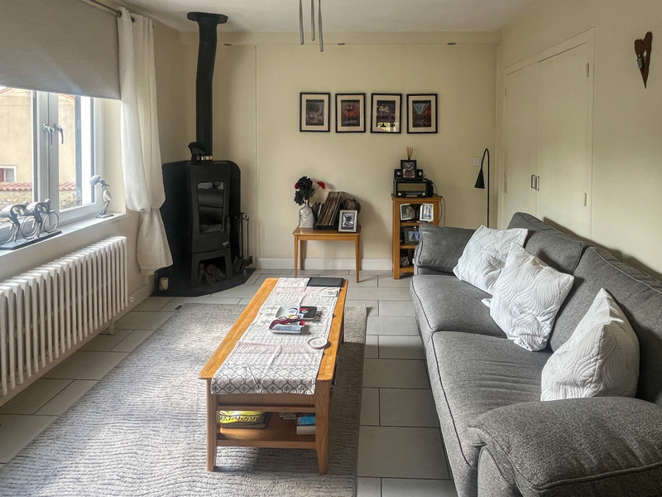
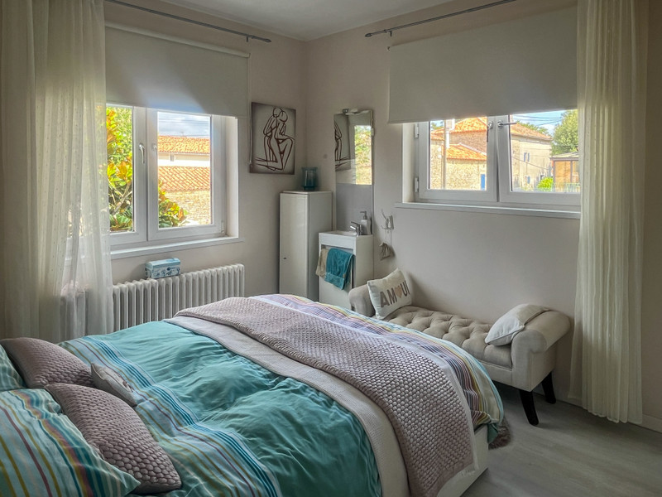
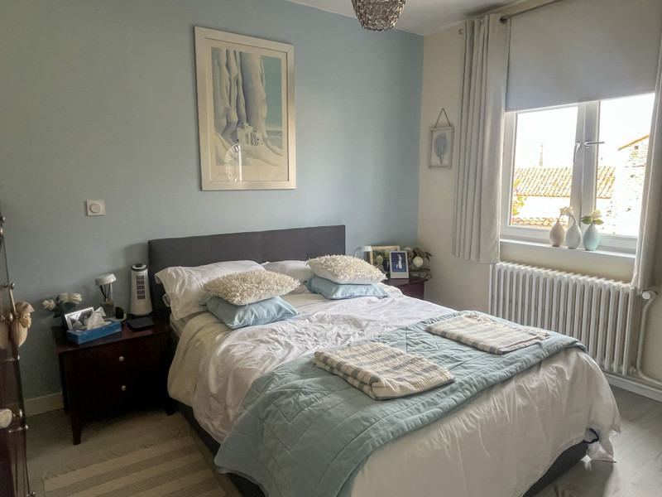
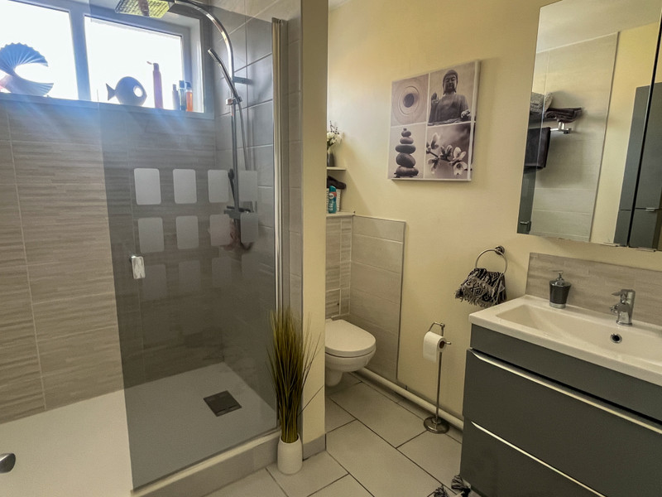
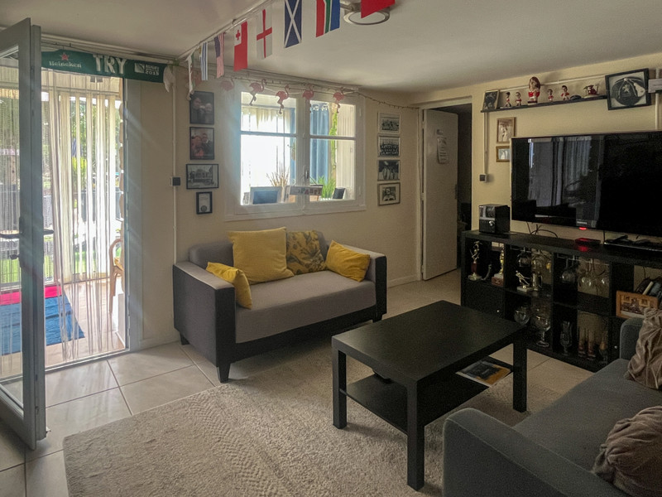
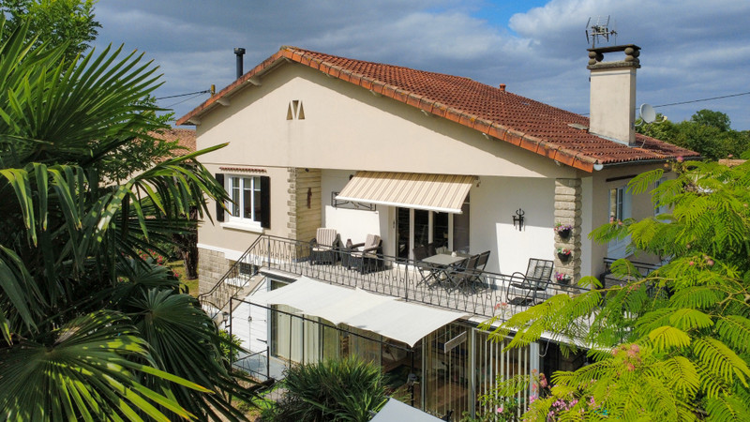























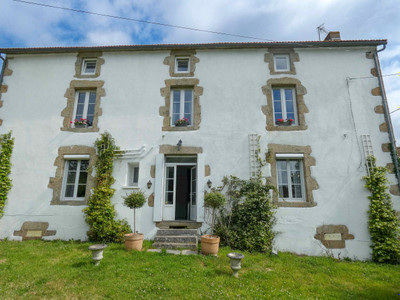
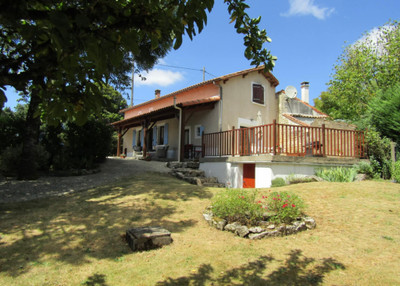
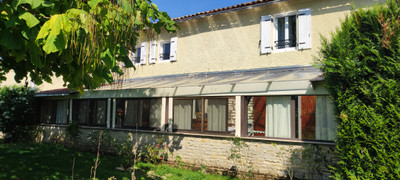
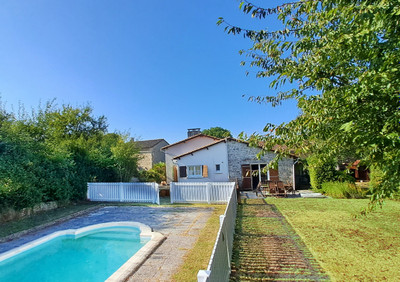
 Ref. : A31261PBE79
|
Ref. : A31261PBE79
|